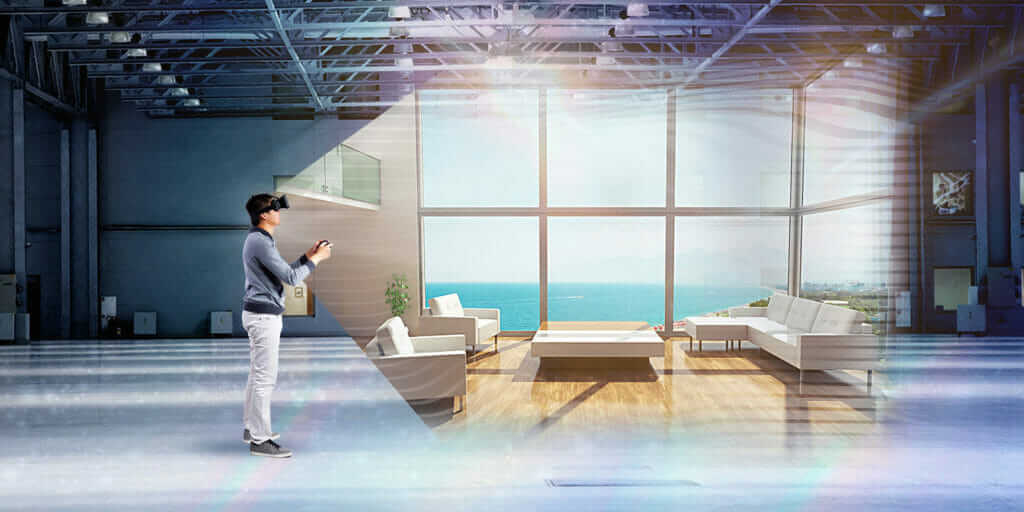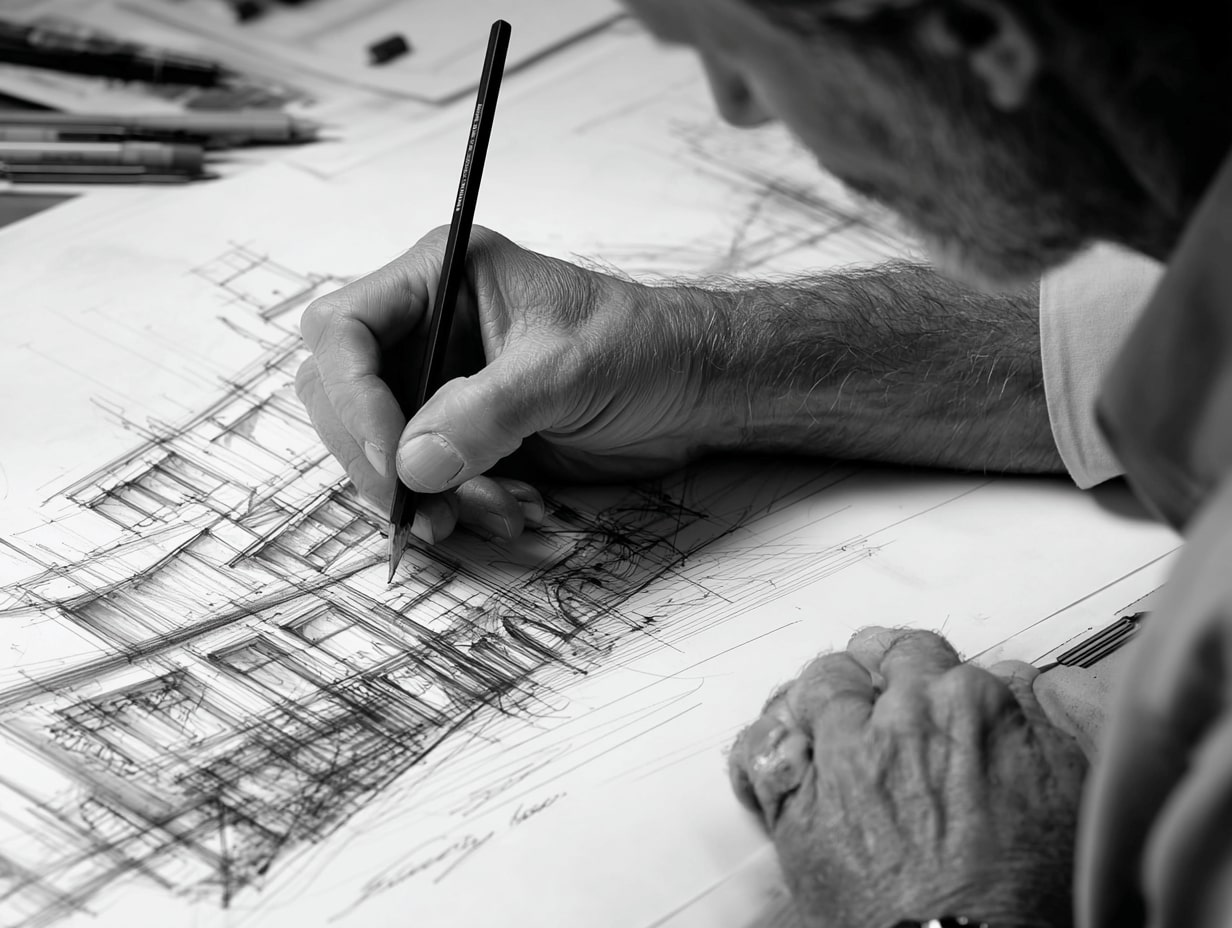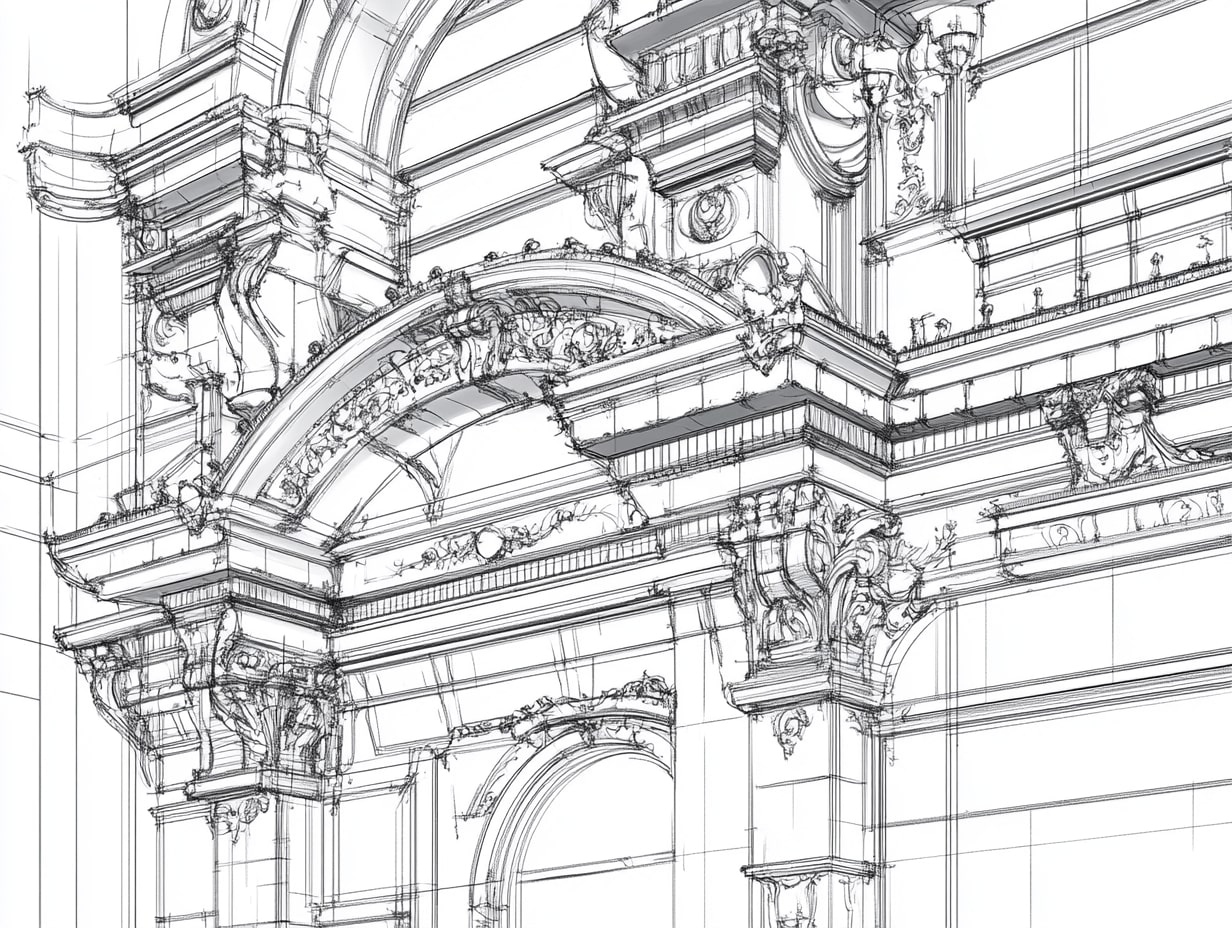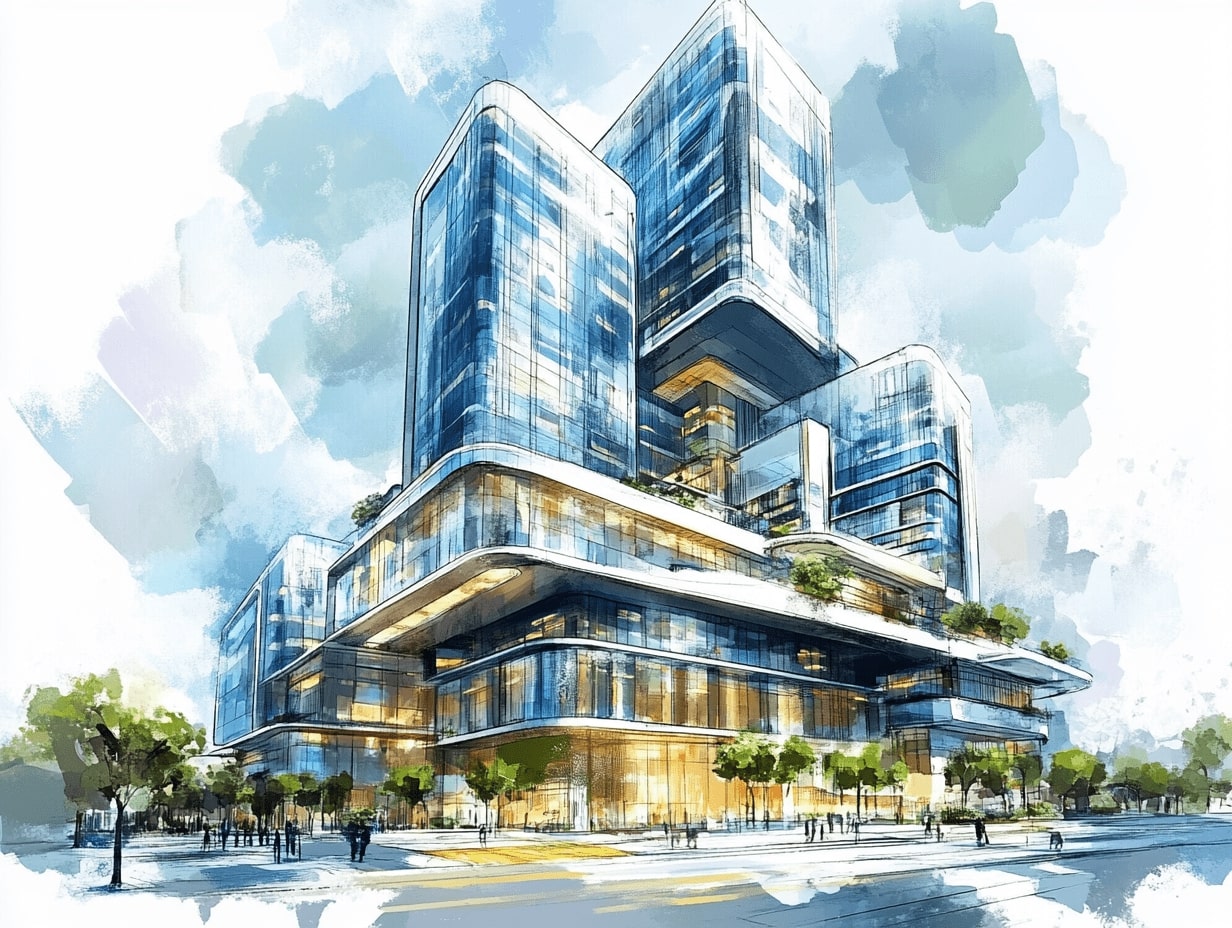- Home
- Articles
- Architectural Portfolio
- Architectral Presentation
- Inspirational Stories
- Architecture News
- Visualization
- BIM Industry
- Facade Design
- Parametric Design
- Career
- Landscape Architecture
- Construction
- Artificial Intelligence
- Sketching
- Design Softwares
- Diagrams
- Writing
- Architectural Tips
- Sustainability
- Courses
- Concept
- Technology
- History & Heritage
- Future of Architecture
- Guides & How-To
- Art & Culture
- Projects
- Interior Design
- Competitions
- Jobs
- Store
- Tools
- More
- Home
- Articles
- Architectural Portfolio
- Architectral Presentation
- Inspirational Stories
- Architecture News
- Visualization
- BIM Industry
- Facade Design
- Parametric Design
- Career
- Landscape Architecture
- Construction
- Artificial Intelligence
- Sketching
- Design Softwares
- Diagrams
- Writing
- Architectural Tips
- Sustainability
- Courses
- Concept
- Technology
- History & Heritage
- Future of Architecture
- Guides & How-To
- Art & Culture
- Projects
- Interior Design
- Competitions
- Jobs
- Store
- Tools
- More
From Sketches to VR: Alternative Visualization Trends in Architecture

Table of Contents Show
In the architectural world, the ability to visualize a concept or design is paramount. Historically, architects relied on sketches and blueprints to convey their designs. However, as the field of architecture has evolved, so have the methods of visualization. In the contemporary era, architects and designers have begun to leverage cutting-edge technologies, such as virtual reality (VR), augmented reality (AR), and 3D printing, to create immersive, detailed, and interactive experiences. This article delves into the world of architectural visualization, examining its evolution from sketches to VR and beyond.
The Era of Sketches and Blueprints
Traditionally, the foundation of architectural design has been built on sketches and blueprints. These methods, albeit rudimentary compared to today’s standards, allowed architects to communicate their designs effectively and accurately. They served as the primary medium for brainstorming, planning, and conveying architectural concepts.
The sketching phase of design allowed architects to bring their ideas to life rapidly, exploring various possibilities without the restrictions imposed by technicalities. Meanwhile, blueprints translated these creative concepts into practical designs, providing intricate details that encompassed the building’s construction elements.
2D CAD to 3D Modeling
The advent of computer-aided design (CAD) software in the late 20th century marked a significant shift in the architectural visualization landscape. 2D CAD became a staple in architectural practices, enabling more precise and detailed design plans compared to hand-drawn sketches and blueprints.
This technology quickly evolved into 3D modeling, taking visualization a step further by allowing architects to create realistic digital models of their designs. Architects could now manipulate their designs in three dimensions, providing a richer, more in-depth visual representation. This was revolutionary because it provided a better understanding of the spatial relationships within a design and allowed clients to visualize the final product more accurately.
The Advent of Virtual and Augmented Reality
In the last decade, VR and AR technologies have brought a whole new level of interactivity and immersion to architectural visualization. VR, in particular, allows clients and architects to ‘step into’ their designs, exploring the proposed spaces in a fully immersive, interactive 3D environment. This ability to virtually inhabit a space before it’s constructed can inform design decisions, facilitate communication between stakeholders, and potentially avoid costly construction alterations.
Similarly, AR overlays digital information onto the physical world, providing architects with a tool to project their designs onto real-world contexts. It allows clients and architects to view design changes in real-time, enhancing the level of engagement and understanding of the project.

3D Printing and the Physical Manifestation of Designs
While VR and AR provide digital immersion, 3D printing offers a tangible model that clients can touch, feel, and examine from all angles. The technology enables architects to print miniature models of their designs, offering a tactile understanding of the spatial relationships within the project. These physical models provide a complementary perspective to the digital models, and together, they bridge the gap between the virtual and real worlds.
Looking Forward: The Future of Architectural Visualization
The future of architectural visualization holds many exciting possibilities. Emerging technologies like holography could allow architects to project 3D models into the physical space without the need for specialized glasses or headsets. Similarly, advances in AI and machine learning could automate and streamline parts of the design process, potentially offering real-time design adjustments based on environmental factors and user feedback.
From sketches and blueprints to VR and beyond, the evolution of architectural visualization reflects the progression of technology and its integration into the architectural field. As these technologies continue to evolve, they’ll undoubtedly transform how architects communicate their designs, ultimately enriching the human experience within the built environment.

Best Software for Visualization
- VR and AR Visualization Software:
- Enscape: A real-time rendering plugin for programs like Revit, SketchUp, and Rhino. It offers virtual reality and real-time rendering capabilities.
- Unity: This game development platform is frequently used for architectural visualization as it can create VR and AR experiences.
- Unreal Engine: Originally a game engine, it’s used extensively for creating high-quality, immersive VR experiences in architecture.
- Augment: This AR platform allows architects to upload 3D models and view them in AR using a smartphone or tablet.
- 3D Printing Software:
- Cura: A free and user-friendly 3D slicing application that prepares your 3D model for printing by converting it into instructions for the 3D printer.
- Simplify3D: A premium 3D slicing tool known for its extensive customization options and support for a wide range of 3D printers.
- AI and Machine Learning Software:
- Dynamo: A visual programming tool used in combination with Revit. It automates tasks, manages data, and optimizes designs.
- TestFit: A building configuration software that uses generative design (a form of AI) to create building layouts in real-time.
Remember, the “best” software can be subjective and often depends on the specific needs and resources of the architectural firm or project. Factors such as cost, learning curve, and compatibility with other systems can significantly influence what is considered the best option.

Submit your architectural projects
Follow these steps for submission your project. Submission FormLatest Posts
Unlocking Creativity: The Power of Sketching in Architectural Design
Discover the vital role of sketching in architectural design through our comprehensive...
Elevation Drawing in Architecture: Types, Tools & Best Practices
Elevation drawings are scaled, two-dimensional representations of a building's vertical faces used...
Unlocking the Art of Architectural Detail Drawing for Flawless Design Execution
Explore the vital role of architectural detail drawings in translating complex design...
Exploring the Art of Architectural Sketching Tools and Methods: A Guide to Creativity and Precision
Discover the timeless art of architectural sketching and its vital role in...












Leave a comment