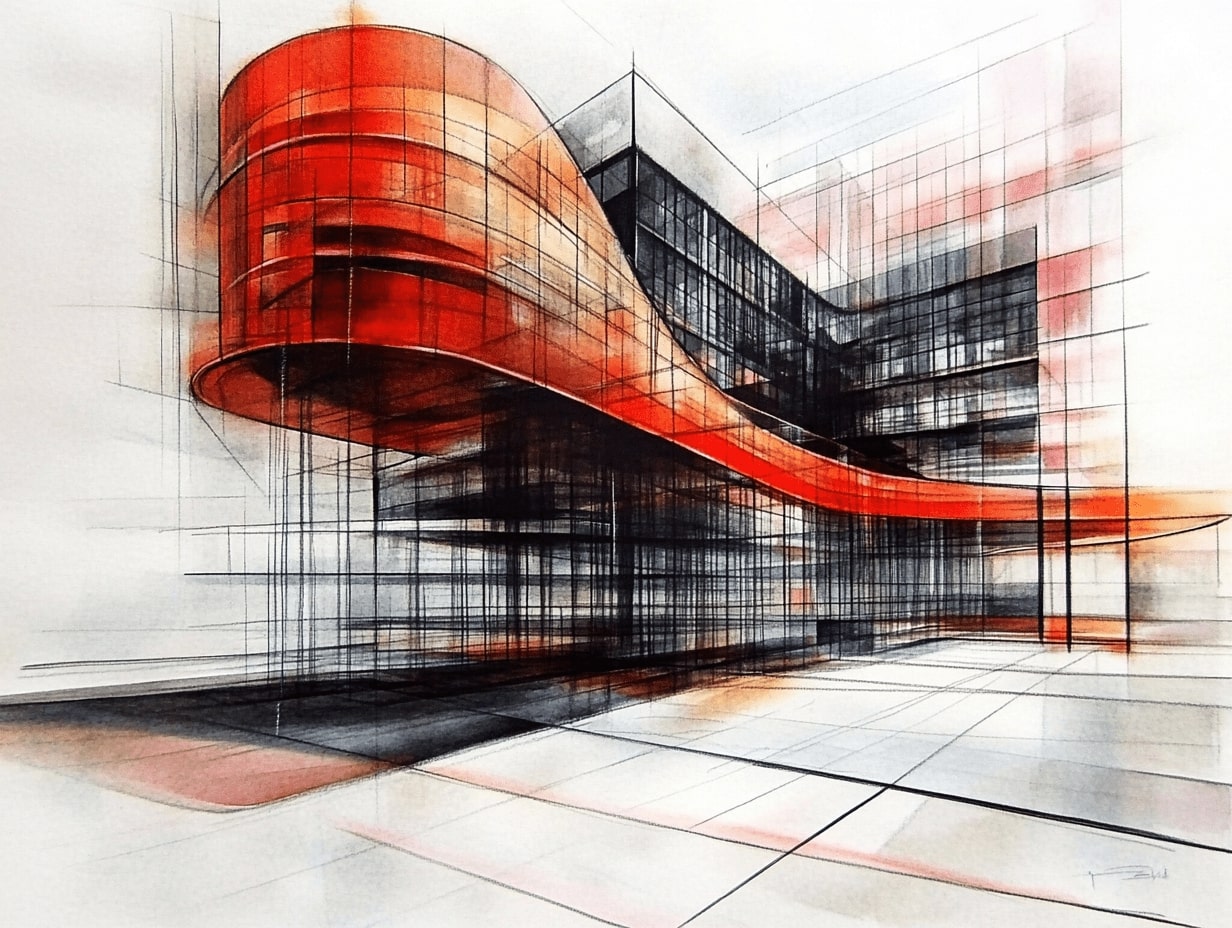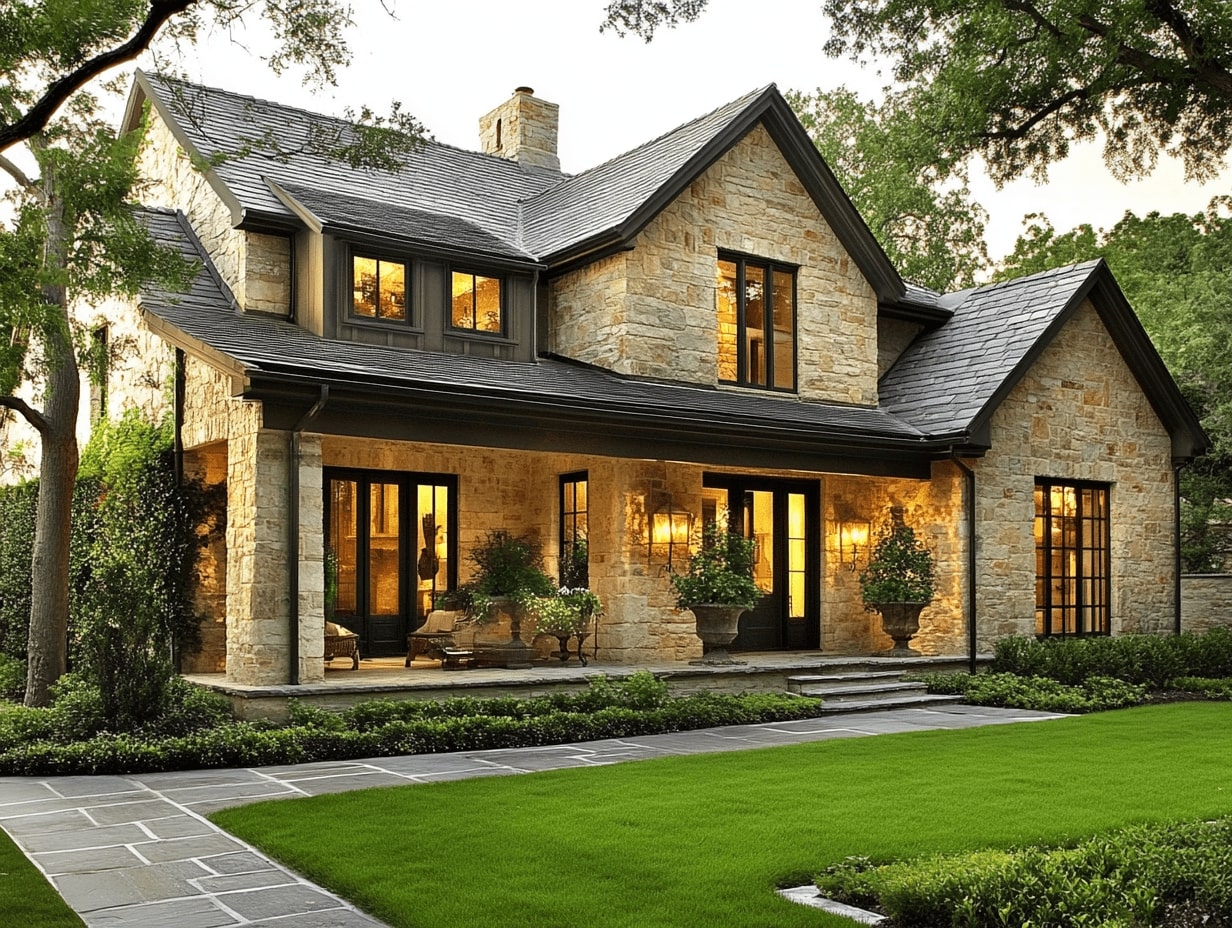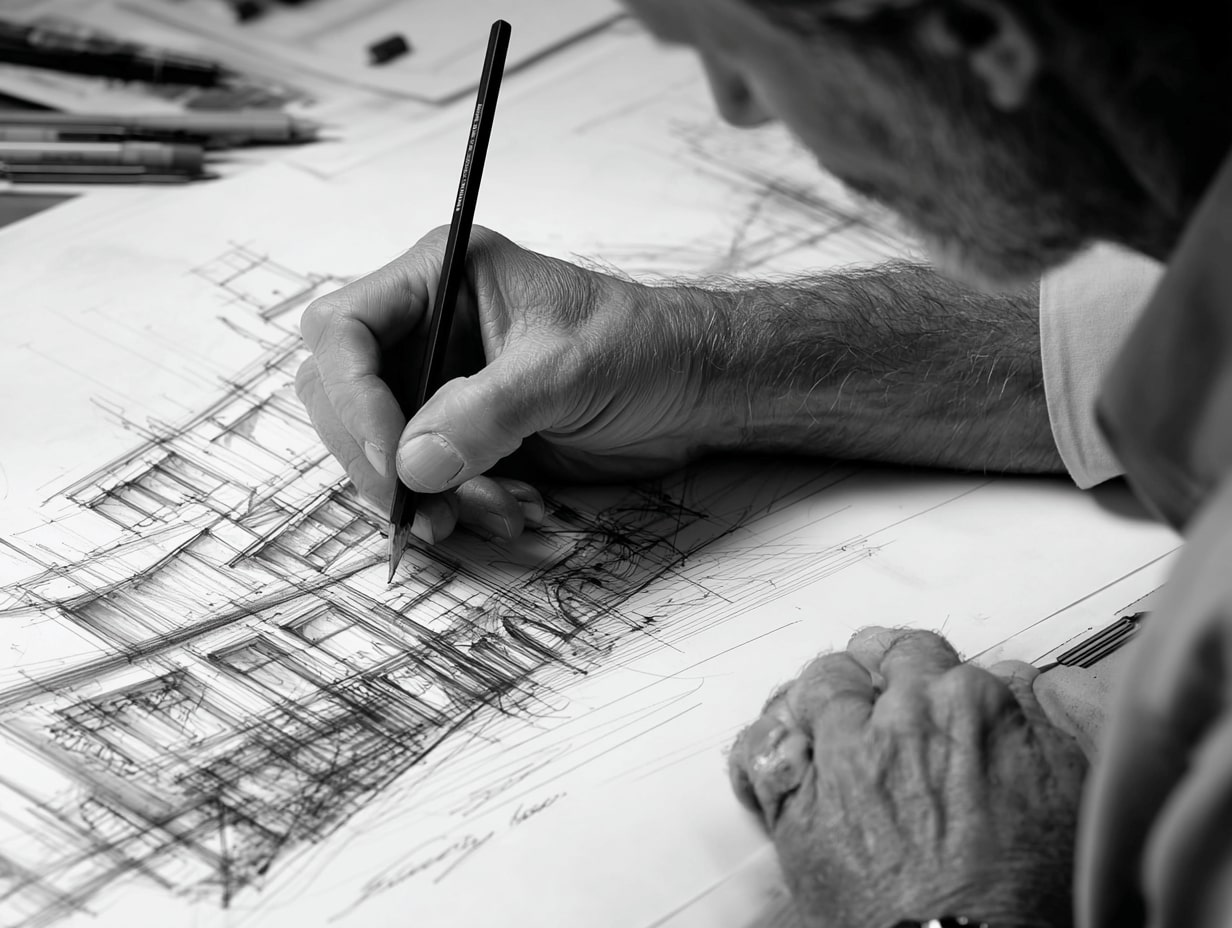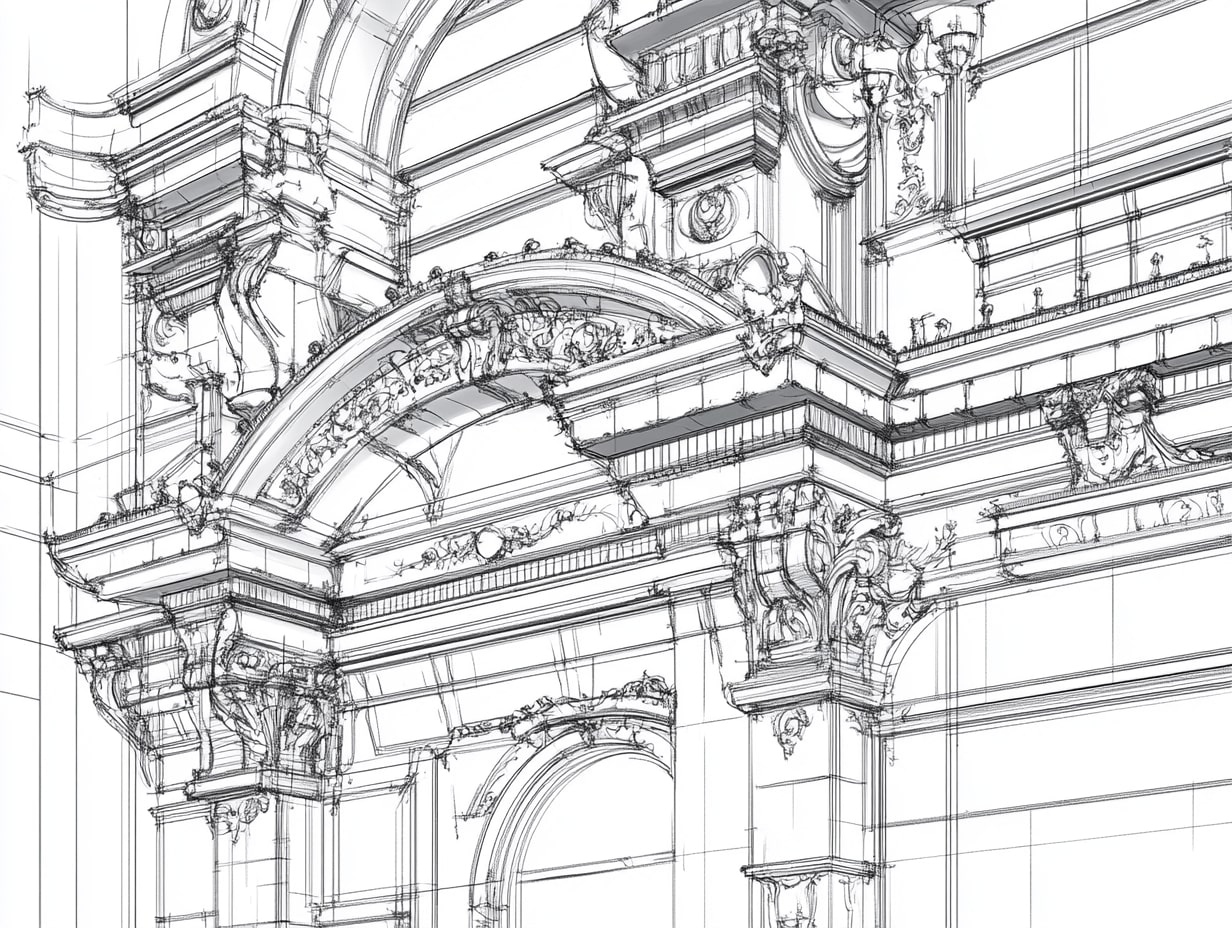- Home
- Articles
- Architectural Portfolio
- Architectral Presentation
- Inspirational Stories
- Architecture News
- Visualization
- BIM Industry
- Facade Design
- Parametric Design
- Career
- Landscape Architecture
- Construction
- Artificial Intelligence
- Sketching
- Design Softwares
- Diagrams
- Writing
- Architectural Tips
- Sustainability
- Courses
- Concept
- Technology
- History & Heritage
- Future of Architecture
- Guides & How-To
- Art & Culture
- Projects
- Interior Design
- Competitions
- Jobs
- Store
- Tools
- More
- Home
- Articles
- Architectural Portfolio
- Architectral Presentation
- Inspirational Stories
- Architecture News
- Visualization
- BIM Industry
- Facade Design
- Parametric Design
- Career
- Landscape Architecture
- Construction
- Artificial Intelligence
- Sketching
- Design Softwares
- Diagrams
- Writing
- Architectural Tips
- Sustainability
- Courses
- Concept
- Technology
- History & Heritage
- Future of Architecture
- Guides & How-To
- Art & Culture
- Projects
- Interior Design
- Competitions
- Jobs
- Store
- Tools
- More
Essential Techniques for Stunning Architectural Sketches: Elevate Your Design Skills
Discover essential techniques to create stunning architectural sketches with depth and detail. Learn how mastering perspective, shading, line work, and texture transforms your designs into compelling visual art. Explore tips on tools, materials, and observational practice to refine your skills, enhance creativity, and bridge imagination with reality for more effective design communication.

Table of Contents Show
Architectural sketches are more than just drawings; they’re a powerful way to communicate ideas, capture visions, and bring concepts to life. Whether we’re professionals or passionate hobbyists, mastering the art of sketching can elevate our designs and help us stand out in a visually-driven world. But creating stunning architectural sketches isn’t just about talent—it’s about technique.
From understanding perspective to mastering shading, the right methods can transform simple lines into dynamic, eye-catching works of art. By focusing on key techniques, we can refine our skills and give our sketches the depth and detail they deserve. Let’s explore the essentials that’ll take our architectural sketches to the next level.

Importance Of Architectural Sketching
Architectural sketching bridges the gap between imagination and reality in design. It enables us to visualize ideas, refine concepts, and communicate effectively with clients and collaborators. Unlike digital tools, hand-drawn sketches provide flexibility and allow for rapid exploration of creative possibilities.
We use sketching to analyze proportions, spatial relationships, and design architectural structures, providing clarity in early stages. By mastering this skill, designers can express thoughts with precision before transitioning to detailed plans or digital renderings.
Architectural sketches also serve as a record of the design process. They highlight the evolution of ideas, demonstrating problem-solving skills and creative ingenuity. These qualities contribute to more successful and inspired architectural solutions.

Essential Techniques For Stunning Architectural Sketches
Enhancing architectural sketches requires a combination of technical skill and artistic practice. By implementing foundational techniques, we can elevate our designs into captivating visual statements.
Understanding Perspective
Perspective adds depth and realism. To create accurate perspectives, we can use vanishing points and horizon lines. One-point perspective works for simple interior spaces, while two-point perspective is ideal for complex exteriors. Three-point perspective can depict dramatic angles or tall structures, enhancing visual impact.
Mastering Line Work
Precise line work defines a sketch’s structure. Using varying line weights, we can emphasize key elements while maintaining clarity. For instance, bold lines can outline dominant forms, while thinner lines work for secondary features or textures. Consistent control of line pressure ensures professional results.
Emphasizing Light And Shadow
Light and shadow give dimension to sketches. To achieve depth, we can identify a single light source and apply shading consistently. Techniques like cross-hatching or stippling convey surface textures while emphasizing contrasts captures the play of light on different materials, such as glass versus stone.
Incorporating Texture And Details
Textures and details make sketches realistic. Adding materials like bricks, wood grain, or vegetation conveys authenticity. Simplifying patterns avoids overcrowding, so we can focus on key textures. Including final details like window frames or door handles refines the overall composition.
Utilizing Color Effectively
Color enhances visual appeal. Using light washes of watercolor or markers creates a base, while layering adds richness. Employing limited palettes ensures cohesion. For example, muted earth tones depict rustic designs, while vibrant hues highlight modern aesthetics.

Tools And Materials For Architectural Sketching
Equipping ourselves with the right tools and materials is critical for creating precise and impactful architectural sketches. Each tool plays a specific role in achieving clarity, accuracy, and depth.
Must-Have Sketching Tools
Selecting high-quality sketching tools enhances efficiency and output. Our essential toolkit includes:
- Pencils: Use graphite pencils ranging from HB for light outlines to 6B for shading. Mechanical pencils ensure consistency in thinner lines.
- Erasers: Employ kneaded erasers for soft adjustments and vinyl erasers for precise corrections.
- Rulers and Scale Tools: Include a straightedge ruler and an architectural scale to maintain accurate proportions.
- Pens and Markers: Include fine-liners for details (e.g., 0.05 to 0.8 tips) and alcohol-based markers for rendering.
- Compass and Templates: Simplify drawing curves and repetitive shapes using these tools.
- Blending Tools: Use blending stumps or tortillons to soften graphite or charcoal shading.
Carrying these tools ensures readiness to sketch with precision and flexibility.
Choosing The Right Paper
The paper’s texture and weight influence a sketch’s detailing and overall quality. Consider these factors:
- Weight: Opt for paper weighing 70-100 lb or 100-150 gsm to handle ink, pencil, and shading without tearing or smudging.
- Texture: Choose smooth paper for intricate line work or rough paper for heavier textures and shading effects.
- Tone: Use white or light-toned paper for traditional sketches or gray and buff tones for dynamic light-and-shadow layering.
- Durability: Select acid-free paper to ensure sketches remain intact over time.
Matching paper characteristics with our tools maximizes the sketching process’s effectiveness.

Tips For Improving Your Architectural Sketching Skills
Enhancing architectural sketching abilities requires consistent practice, creativity, and learning from experts. Below are focused techniques to help elevate your skills.
Observational Practice
Observing architectural details in real-world environments builds a deeper understanding of design. Analyze buildings, noting elements like proportions, materials, and spatial relationships. Capture these observations through on-site sketches to develop visual memory and accuracy. For instance, sketching a historic façade highlights its structural intricacies and decorative features. Regularly exploring diverse settings sharpens attention to detail and enriches your work.
Experimenting With Styles
Exploring various sketching styles broadens creative expression. Experiment with minimalist line drawings, detailed pen-and-ink renderings, or vibrant mixed-media sketches. Each style prioritizes unique aspects of a design. For example, a minimalist approach emphasizes form and scale, while ink renderings convey intricate textures. Trying different techniques helps identify methods that resonate with individual creative goals.
Learning From Professionals
Studying professional architectural sketches offers invaluable insights into advanced techniques. Examine works from renowned architects and sketch artists to observe their use of perspective, composition, and detail. Online platforms, design exhibitions, or published sketchbooks serve as rich resources. Analysis of these works enhances understanding of professional methodologies, enabling integration into personal sketching practices.
Conclusion
Architectural sketching combines technical skill and creative expression, forming a vital tool in design communication. By mastering perspective, line work, shading, and texture, we develop sketches that go beyond rudimentary visuals, transforming them into impactful representations of design concepts. Complementing strong techniques with the appropriate tools, such as high-quality pencils, pens, and textured paper, ensures precision and enhances the final output.
Regular practice and active observation of architectural structures strengthen our capabilities, enabling us to refine spatial understanding and detail accuracy. Building inspiration from established professionals, experimenting with varied styles, and maintaining consistent sketching routines further boost our creative potential. Together, these techniques and habits allow us to produce sketches that are not only visually stunning but also effective in communicating complex ideas.
- advance architectural sketch skills
- architectural art techniques
- architectural design skills enhancement
- architectural sketching techniques
- Architecture Design Skills
- architecture drawing techniques
- architecture sketching courses
- architecture sketching tips
- elevate design skills architecture
- essential architectural
- how to sketch architecture
- improve architectural drawings
- learn architectural sketching
- master architectural sketching
- sketching architecture for beginners
- stunning architectural sketches
Architect specializing in digital products and content creation. Currently managing learnarchitecture.online and illustrarch.com, offering valuable resources and blogs for the architectural community.
Submit your architectural projects
Follow these steps for submission your project. Submission FormLatest Posts
Unlocking Creativity: The Power of Sketching in Architectural Design
Discover the vital role of sketching in architectural design through our comprehensive...
Elevation Drawing in Architecture: Types, Tools & Best Practices
Elevation drawings are scaled, two-dimensional representations of a building's vertical faces used...
Unlocking the Art of Architectural Detail Drawing for Flawless Design Execution
Explore the vital role of architectural detail drawings in translating complex design...
Exploring the Art of Architectural Sketching Tools and Methods: A Guide to Creativity and Precision
Discover the timeless art of architectural sketching and its vital role in...












Leave a comment