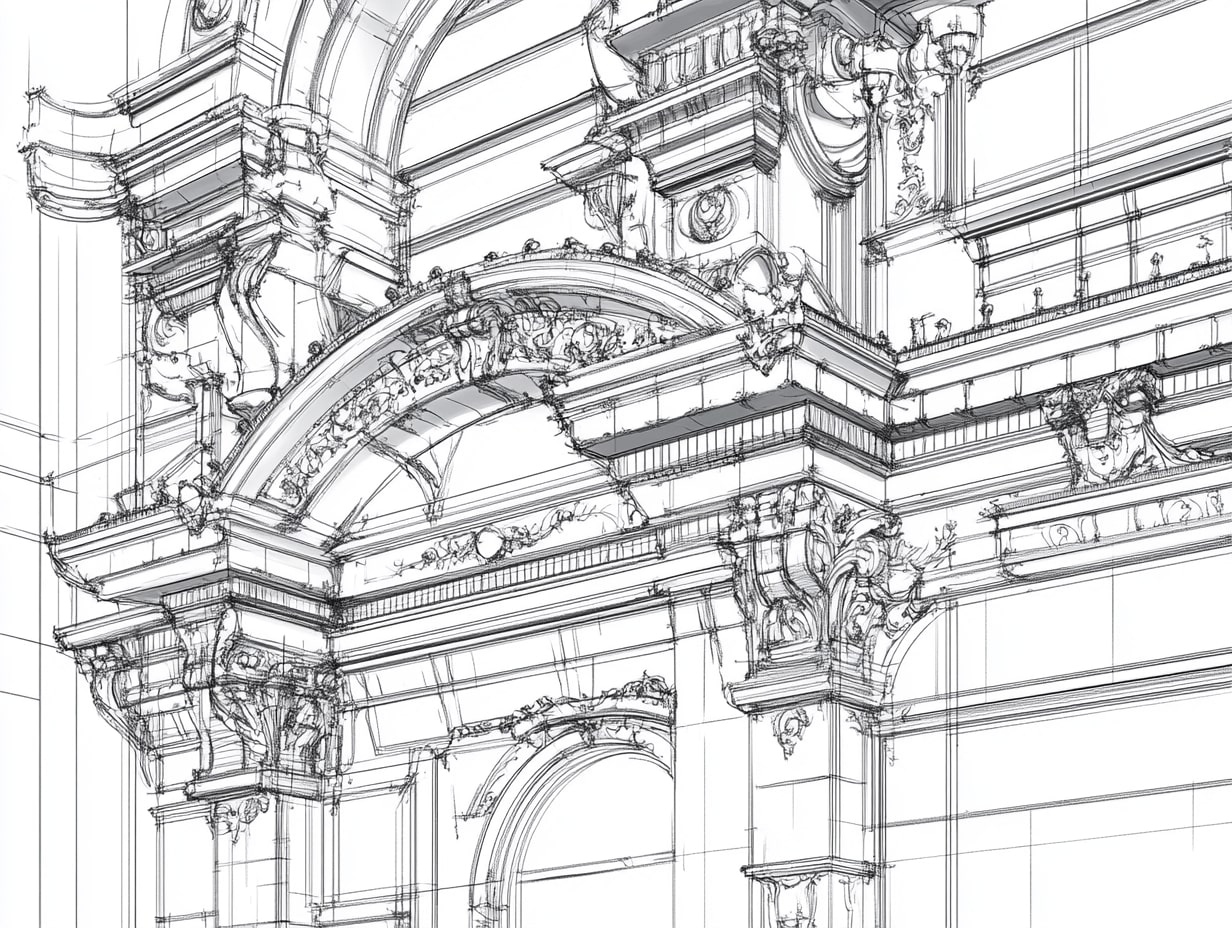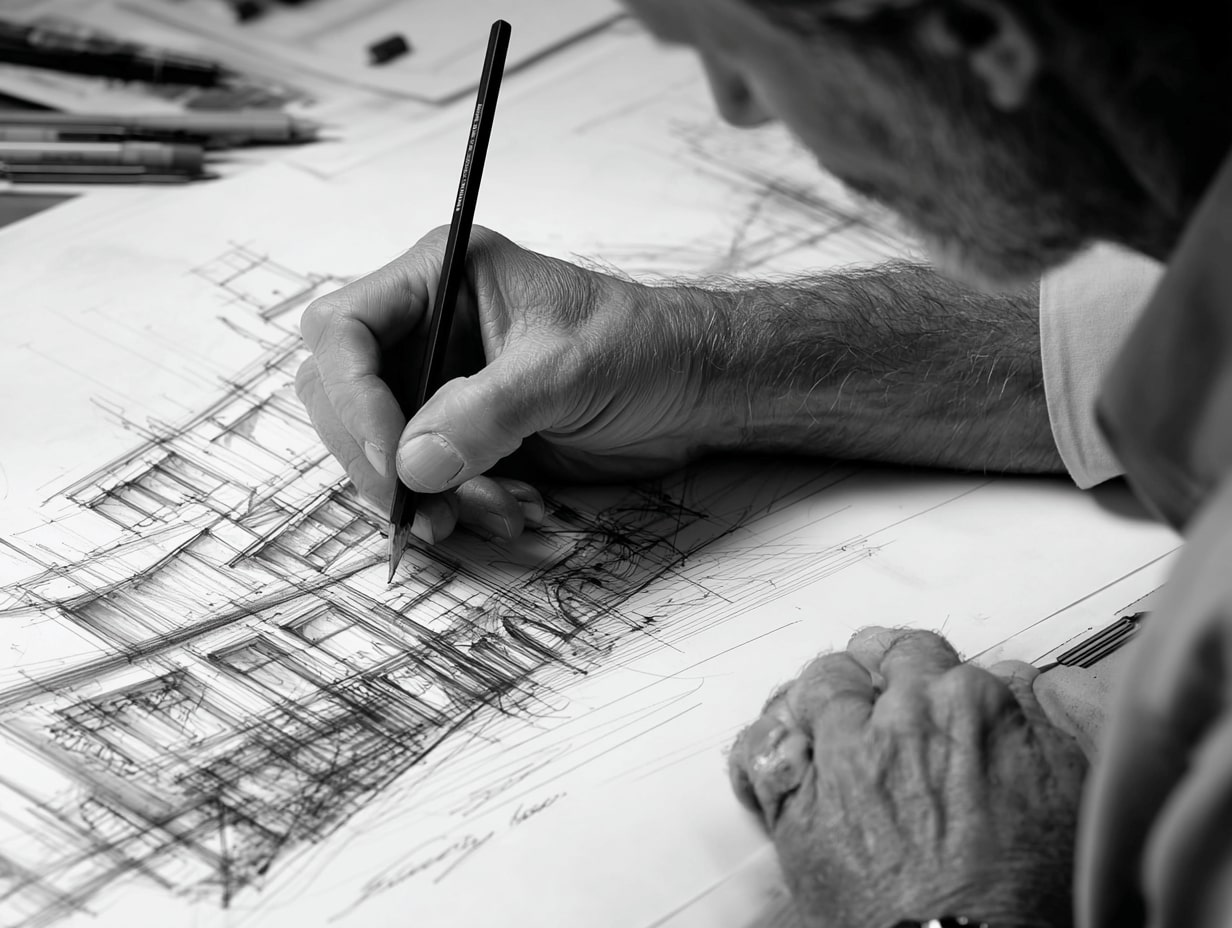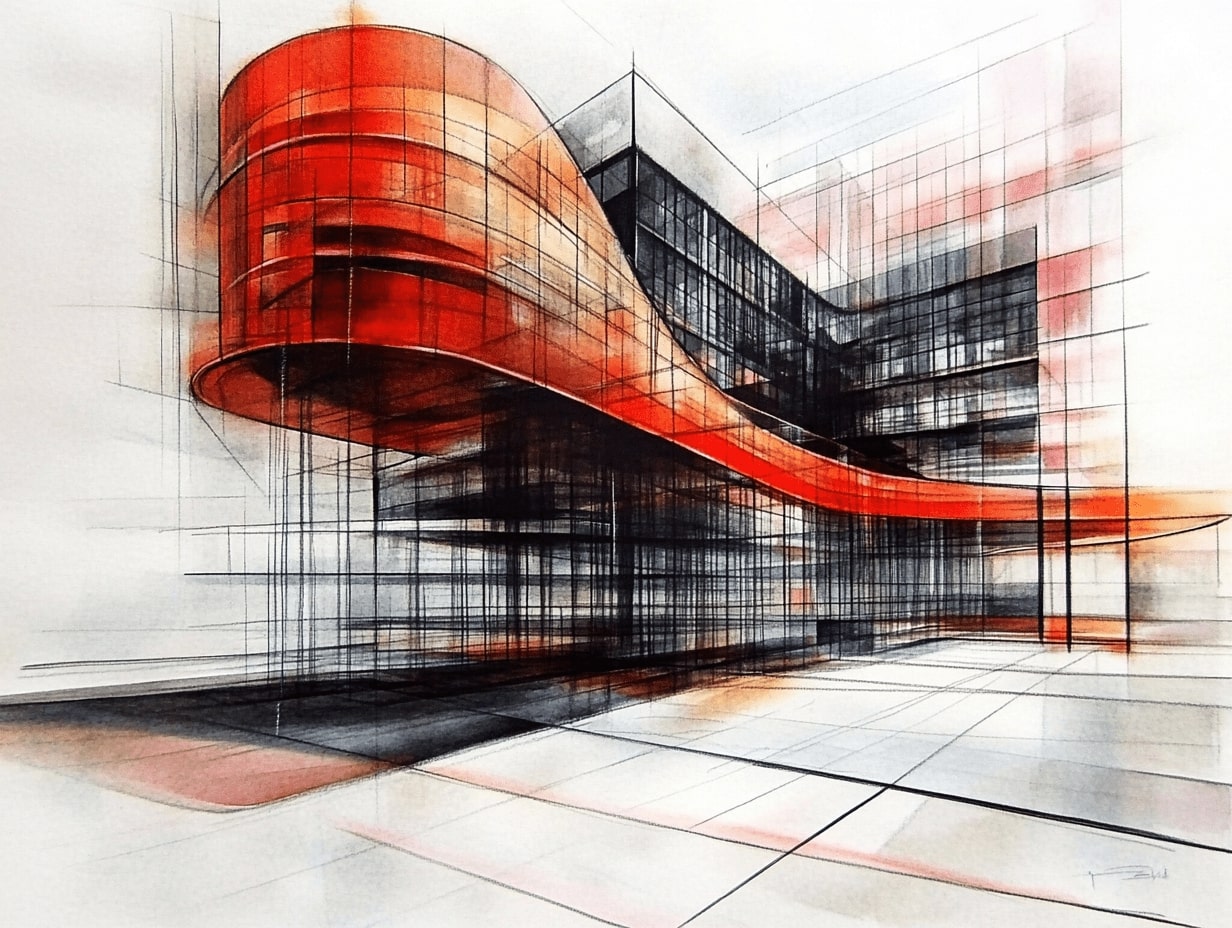- Home
- Articles
- Architectural Portfolio
- Architectral Presentation
- Inspirational Stories
- Architecture News
- Visualization
- BIM Industry
- Facade Design
- Parametric Design
- Career
- Landscape Architecture
- Construction
- Artificial Intelligence
- Sketching
- Design Softwares
- Diagrams
- Writing
- Architectural Tips
- Sustainability
- Courses
- Concept
- Technology
- History & Heritage
- Future of Architecture
- Guides & How-To
- Art & Culture
- Projects
- Interior Design
- Competitions
- Jobs
- Store
- Tools
- More
- Home
- Articles
- Architectural Portfolio
- Architectral Presentation
- Inspirational Stories
- Architecture News
- Visualization
- BIM Industry
- Facade Design
- Parametric Design
- Career
- Landscape Architecture
- Construction
- Artificial Intelligence
- Sketching
- Design Softwares
- Diagrams
- Writing
- Architectural Tips
- Sustainability
- Courses
- Concept
- Technology
- History & Heritage
- Future of Architecture
- Guides & How-To
- Art & Culture
- Projects
- Interior Design
- Competitions
- Jobs
- Store
- Tools
- More
Unlocking the Art of Architectural Detail Drawing for Flawless Design Execution
Explore the vital role of architectural detail drawings in translating complex design concepts into precise visual representations. This article delves into the intricacies of creating effective detail drawings that enhance aesthetics, facilitate communication, and minimize construction errors.

Table of Contents Show
In the world of architecture, detail drawings serve as the backbone of a successful project. They translate complex ideas into clear visuals, bridging the gap between concept and construction. Whether it’s a delicate cornice or a robust structural element, these drawings capture the essence of design while ensuring functionality.
As we dive into the intricacies of architectural detail drawing, we’ll explore its significance in the design process. We’ll uncover how these meticulous illustrations not only enhance aesthetics but also play a crucial role in communicating specifications to builders and contractors. Join us as we navigate through the fundamental aspects of creating effective detail drawings that elevate architectural projects to new heights.

Overview of Architectural Detail Drawing
Architectural detail drawings serve as a fundamental aspect of the design process. We create these drawings to illustrate specific components and materials within a structure, ensuring clarity in both aesthetics and functionality. These drawings focus on intricate elements, such as joinery, window and door details, and decorative features, which contribute to the overall visual appeal of a project.

In architectural documents, detail drawings bridge the gap between our concept designs and the practical realities of construction. They clarify dimensions, materials, and connections, minimizing misinterpretations when builders and contractors execute our vision. Implementing accurate detail drawings also helps in addressing building codes and compliance, ensuring each structural element meets safety and performance criteria.
Effective architectural detail drawings utilize a variety of scales, line weights, and notations to convey information succinctly. We employ different drafting techniques, such as axonometric projections and sectional views, to highlight complex features. By establishing clear communication through these visuals, we enhance collaboration among architects, engineers, and construction teams, thus streamlining the construction process.
Detail drawings not only serve practical functions but also contribute to the architectural narrative. Storytelling through design can evoke emotions and enhance user experience. Well-crafted details invite observation and appreciation, adding depth to a project that resonates with its users and the surrounding environment.
Importance of Architectural Detail Drawing
Architectural detail drawing plays a vital role in the design and construction process. These drawings ensure clarity in communicating intricate components of a project, impacting its final outcome significantly.

Precision and Accuracy
Precision and accuracy are paramount in architectural detail drawings. We emphasize exact measurements, ensuring all components align with the overall design intent. Detail drawings provide specific dimensions and material specifications, which help prevent costly errors in construction. By illustrating elements such as joints, connections, and transitions, we maintain consistency across a project. This focus on detail reduces misinterpretation, resulting in a more efficient construction phase and a heightened level of craftsmanship.
Communication of Ideas
Communication of ideas hinges on the effectiveness of detail drawings. We utilize various techniques, such as annotations and dimensional notations, to convey essential information clearly. Detail drawings serve as visual aids, bridging the gap between complex concepts and practical applications. They facilitate collaboration among architects, contractors, and engineers, fostering a shared understanding of the project. This enhanced communication streamlines workflows and promotes cohesive teamwork, ultimately leading to higher-quality results.
Types of Architectural Detail Drawings
Various types of architectural detail drawings exist, each serving specific purposes in the design and construction process. We categorize these primarily into construction details and decorative elements.

Construction Details
Construction details focus on the technical aspects of a building’s assembly. These drawings illustrate how different structural components integrate, addressing materials, dimensions, and methods of connection. Common elements within construction details include:
- Joinery: Shows how wooden or metal components connect, ensuring structural integrity.
- Roof Sections: Displays sloping, flat, or other roofing types, detailing materials and drainage systems.
- Wall Sections: Highlights cross-sections, revealing insulation, sheathing, and finishing materials.
These details minimize ambiguity, providing contractors with precise instructions necessary for quality workmanship and compliance with building codes.
Decorative Elements
Decorative elements enhance a building’s aesthetic appeal and include intricate features that contribute to its overall character. These drawings often represent:
- Moldings: Demonstrates profiles, sizes, and installation methods of various moldings throughout the structure.
- Architectural Features: Illustrates elements like cornices, pilasters, and brackets, emphasizing their ornamental roles.
- Furnishings: Showcases built-in or freestanding furniture options, detailing style and material selections.
By emphasizing decorative details, we create visually striking spaces that engage users while maintaining architectural integrity.
Techniques for Creating Architectural Detail Drawings
Creating architectural detail drawings involves various techniques that enhance both precision and clarity. We utilize hand drawing methods alongside digital tools to achieve effective results.

Hand Drawing Methods
Hand drawing remains vital in architectural detail drawing for its immediacy and tactile nature. We apply techniques such as sketching and inking to capture initial design concepts. Using fine-tipped pens and different line weights helps convey depth and detail, ensuring that components stand out clearly. We emphasize proportions through accurate measurements, allowing for scalability in drawings.
We also incorporate layering techniques, where we separate elements into distinct layers, facilitating adjustments as projects evolve. This approach maintains clarity while highlighting essential features like joinery and decorative moldings.
Digital Tools and Software
Digital tools revolutionize architectural detail drawing, offering efficiency and precision. We frequently employ software such as AutoCAD, Revit, and SketchUp for creating detailed models. These programs let us manipulate 2D and 3D views effortlessly, ensuring accurate representations of complex details.
Using advanced features like rendering and visualization, we showcase materials and lighting effects, enhancing the understanding of how elements interact within a design. Furthermore, digital drafting tools allow for easy revisions and collaboration, streamlining the workflow among architects, engineers, and contractors. By integrating digital techniques, we ensure that our architectural detail drawings convey a high degree of precision while meeting modern construction standards.
Best Practices in Architectural Detail Drawing
We focus on several best practices to enhance the effectiveness of architectural detail drawings.

- Use Consistent Scale
We ensure all details maintain a uniform scale to promote accuracy. A consistent scale facilitates easier interpretation across various drawings.
- Incorporate Clear Notations
We use clear and precise notations to communicate dimensions and materials effectively. Annotations boost understanding and reduce the risk of errors during construction.
- Prioritize Clarity
We focus on clarity by eliminating unnecessary complexity in detail drawings. Simplifying elements allows contractors to grasp the intent without confusion.
- Employ Relevant Line Weights
We utilize appropriate line weights to distinguish different elements within the drawing. Variations in line weight enhance visual hierarchy and guide the viewer’s eye to critical features.
- Integrate Sectional Views
We include sectional views to provide in-depth insights into complex assemblies. These views clarify interactions between structural elements and help address potential issues preemptively.
- Incorporate Layers
We employ layering techniques in digital tools to separate various components. This separation allows us to toggle visibility, making it easier to focus on specific elements without clutter.
- Highlight Construction Details
We emphasize construction details for clear coordination regarding assembly. Including details like joinery and flashing minimizes ambiguity and ensures compliance with building codes.
- Review and Revise
We prioritize regular reviews of our detail drawings to identify and rectify potential errors early. A collaborative approach among team members enhances the final output’s quality.
- Maintain Documentation Standards
We adhere to documented standards throughout the drawing process. Consistent documentation practices promote uniformity and improve overall communication among all project stakeholders.
- Leverage Software Capabilities
We harness features of software like AutoCAD and Revit to enhance drawing accuracy. Utilizing digital tools effectively streamlines the workflow and increases productivity in detail drawing creation.
By following these best practices, we create architectural detail drawings that communicate design intent clearly and accurately, supporting successful construction outcomes.
Conclusion
Architectural detail drawings serve as critical components in the design and construction processes. They translate complex design ideas into actionable visual representations, ensuring clarity in aesthetics and functionality. By focusing on intricate elements like joinery and decorative features, we bridge the gap between concept and reality, minimizing misinterpretations during the execution phase.
The use of various techniques, such as axonometric projections and sectional views, enhances collaboration among architects, engineers, and construction teams. These methods not only streamline the construction process but also contribute to the overall narrative of the architecture, impacting user experience and emotional connection to the space. Precision and accuracy in these drawings play a vital role in maintaining alignment with the overall design intent, helping to prevent costly errors and ensuring consistency.
Categorizing detail drawings into construction details and decorative elements highlights their multifaceted importance. While construction details provide the technical instructions necessary for assembly, decorative elements enhance visual appeal, engaging users effectively. The combination of hand-drawn techniques and digital tools allows us to maintain a high standard of accuracy and efficiency in our drawings.
Following best practices, such as using consistent scales, clear notations, and appropriate line weights, further improves the clarity of our detail drawings. Regular reviews and revisions contribute to error reduction, while leveraging software capabilities enhances overall drawing quality. Through these measures, we communicate design intent effectively, supporting successful construction outcomes.
- accurate architectural visuals
- architectural blueprints specialists
- architectural design services
- architectural detail drawing
- architectural detail rendering
- architectural detailing solutions
- architectural drafting services
- architectural drawing experts
- architectural project execution
- building design details
- construction detail drawings
- custom architectural drawings
- detail drawing for architects
- detailed architectural plans
- drafting architectural plans
- exquisite architectural details
- flawless design execution
- high-quality architectural drafting
- interior architectural details
- precision in architectural design
- professional architectural details
I create and manage digital content for architecture-focused platforms, specializing in blog writing, short-form video editing, visual content production, and social media coordination. With a strong background in project and team management, I bring structure and creativity to every stage of content production. My skills in marketing, visual design, and strategic planning enable me to deliver impactful, brand-aligned results.
Submit your architectural projects
Follow these steps for submission your project. Submission FormLatest Posts
Unlocking Creativity: The Power of Sketching in Architectural Design
Discover the vital role of sketching in architectural design through our comprehensive...
Understanding Architectural Elevation Drawings: Importance, Types, and Tools
Discover the vital role of architectural elevation drawings in the design and...
Exploring the Art of Architectural Sketching Tools and Methods: A Guide to Creativity and Precision
Discover the timeless art of architectural sketching and its vital role in...
Essential Techniques for Stunning Architectural Sketches: Elevate Your Design Skills
Discover essential techniques to create stunning architectural sketches with depth and detail....












Leave a comment