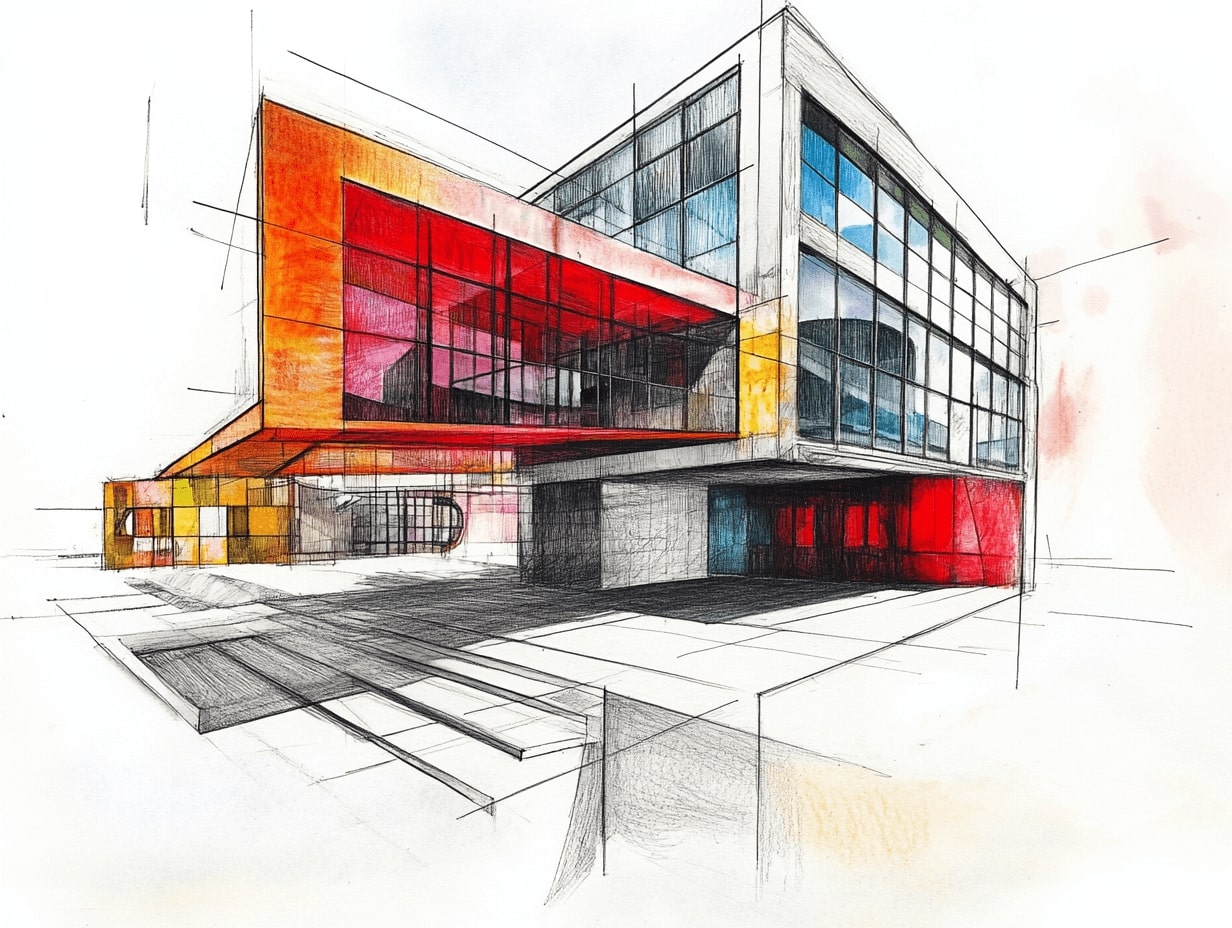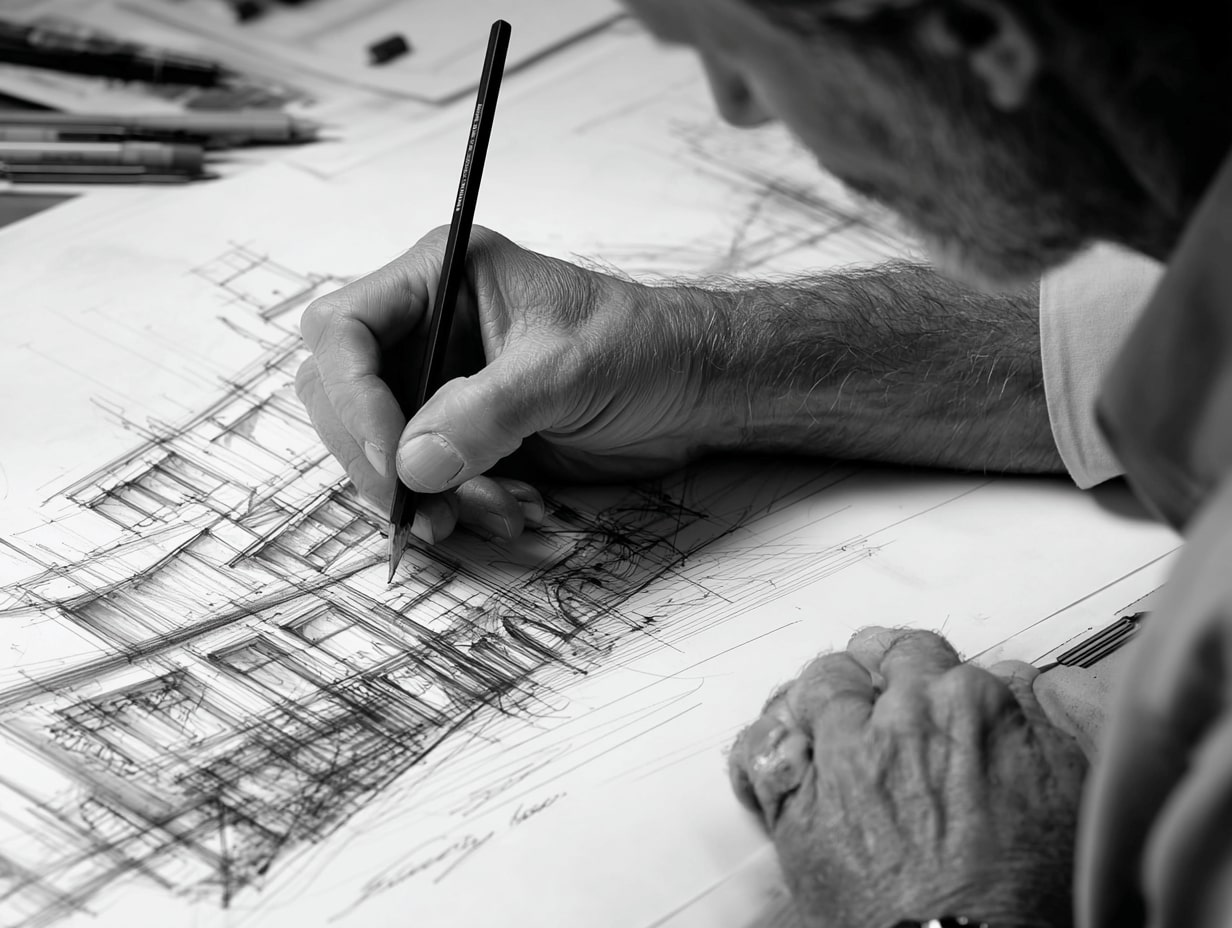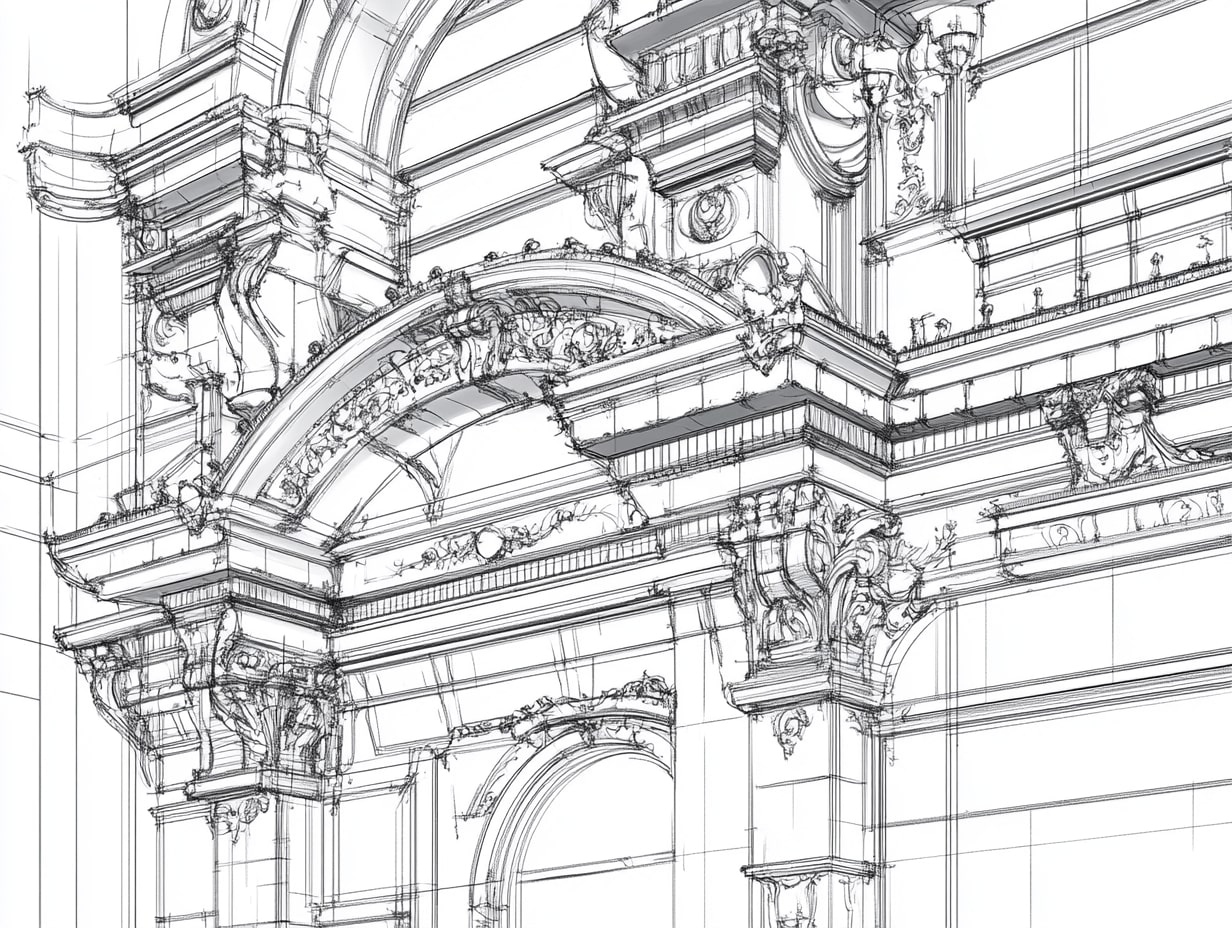- Home
- Articles
- Architectural Portfolio
- Architectral Presentation
- Inspirational Stories
- Architecture News
- Visualization
- BIM Industry
- Facade Design
- Parametric Design
- Career
- Landscape Architecture
- Construction
- Artificial Intelligence
- Sketching
- Design Softwares
- Diagrams
- Writing
- Architectural Tips
- Sustainability
- Courses
- Concept
- Technology
- History & Heritage
- Future of Architecture
- Guides & How-To
- Art & Culture
- Projects
- Interior Design
- Competitions
- Jobs
- Store
- Tools
- More
- Home
- Articles
- Architectural Portfolio
- Architectral Presentation
- Inspirational Stories
- Architecture News
- Visualization
- BIM Industry
- Facade Design
- Parametric Design
- Career
- Landscape Architecture
- Construction
- Artificial Intelligence
- Sketching
- Design Softwares
- Diagrams
- Writing
- Architectural Tips
- Sustainability
- Courses
- Concept
- Technology
- History & Heritage
- Future of Architecture
- Guides & How-To
- Art & Culture
- Projects
- Interior Design
- Competitions
- Jobs
- Store
- Tools
- More
Ultimate Guide to Improve Your Architectural Sketching Skills and Boost Creativity
Unlock your creative potential with this comprehensive guide to improving your architectural sketching skills. Learn essential techniques, from mastering proportions and perspective to developing observation skills and experimenting with styles.

Table of Contents Show
Architectural sketching is more than just putting pencil to paper—it’s a powerful way to bring ideas to life and communicate concepts effectively. Whether we’re designing intricate structures or capturing quick ideas, improving our sketching skills can elevate our creative process and help us stand out in the field. The good news? Anyone can sharpen their abilities with the right techniques and a bit of practice.
We don’t need to be master artists to create impactful sketches. It’s about understanding proportions, perspective, and how to translate our vision into visual form. By focusing on the fundamentals and exploring new approaches, we can build confidence and transform our sketches into compelling tools for storytelling and design. Let’s dive into the steps that can take our architectural sketching to the next level.

Importance Of Architectural Sketching
Architectural sketching serves as a foundational tool for visualizing and refining design concepts. It allows architects to explore ideas, communicate visions, and solve complex spatial challenges. By sketching, we create a direct connection between thoughts and visuals, turning abstract ideas into tangible representations.
This practice encourages critical thinking and problem-solving during design development. Sketching helps us experiment freely, adapt designs, and capture intricate details quickly. Because of its simplicity, it remains one of the most efficient methods for real-time collaboration and feedback.
Architectural sketches also bridge gaps between technical drawings and creative concepts. Whether used to illustrate spatial relationships or define geometric forms, they simplify complex designs into visual narratives that are easily understood by clients, teams, and stakeholders.

Understanding The Basics
Understanding foundational principles equips us to elevate our architectural sketching abilities. A strong grasp of tools, materials, and essential techniques forms the basis for creating impactful sketches.
Tools And Materials You Need
Using the right tools enhances precision and creativity in architectural sketching. Essential materials include quality pencils (e.g., 2B, 4B) for shading and dimension, fine liners for consistent lines, and erasers for refining details. We recommend smooth sketch pads or tracing paper for clean, professional results. A ruler and scale are indispensable for maintaining accuracy, especially while working on proportions. Consider adding shading markers and colored pencils for depth and emphasis.
Digital tools, such as tablets with styluses, are useful for combining traditional techniques with modern flexibility. Apps like Procreate and SketchBook provide layering features, allowing us to edit efficiently. Proper organization of these materials ensures an optimal workflow.
Mastering Fundamental Techniques
Practicing core techniques strengthens our sketching foundation. Focus on mastering line quality by varying pressure for dynamic strokes. Regularly practice drawing straight lines and curves freehand to improve control. Proportions are crucial for architectural sketching—use light gridlines or reference points to maintain correct scaling between elements in a design.
Perspective is another vital technique. Start with one-point perspective for simple spaces, progressing to two- and three-point perspectives for complex architectural forms. Understanding light and shadow enhances depth in sketches—experiment with hatching, cross-hatching, and stippling for impactful shading. Combining these techniques ensures clear, precise visual communication.

Developing Observation Skills
Strengthening observation skills enhances the ability to capture architectural details with precision and creativity. Focused observation helps translate complex structures into expressive sketches.
Learning To See Like An Architect
Architectural observation involves recognizing patterns, proportions, and spatial relationships. We analyze building forms, materials, and the play of light and shadow to understand how design elements interact. Observing symmetry, textures, and structural connections helps refine our ability to represent these aspects accurately. For example, studying iconic structures like the Eiffel Tower or modern facades reveals how design concepts translate into tangible forms.
Field studies enrich observation skills further. When visiting local landmarks or urban spaces, we can dissect architectural features while considering perspectives and surrounding contexts. This approach sharpens our eye for design intricacies and preps us for sketching detailed environments.
Practicing Quick Sketches
Quick sketches train the eye to capture essential forms and proportions swiftly. We recommend starting with simple compositions, like building facades or furniture outlines, using minimal strokes. Limiting sketching time to 2-5 minutes forces us to prioritize key elements, improving accuracy over time.
To practice, we can sketch dynamic urban scenes like street corners or plazas, aiming to document activity, structure, and perspectives efficiently. Regular repetition of timed sketches develops muscle memory and confidence in translating observed details into effective drawings.

Advanced Techniques To Elevate Your Skills
Refining architectural sketching involves incorporating advanced methods to add complexity and artistic sophistication. These techniques enrich communication and expand creative possibilities.
Adding Depth And Perspective
Integrating layered depth enhances sketches by creating a sense of spatial realism. Employ overlapping elements, diminishing object size as they recede, and adjusting line weight to establish spatial hierarchy. Incorporating atmospheric perspective, like lighter shading for distant objects, adds realism.
Mastering multiple perspective types is crucial. Linear perspective emphasizes precise spatial alignment. Start with one-point and two-point perspectives for structured sketches, and explore curvilinear perspectives to depict dynamic spaces. For example, urban landscapes come alive using wide-angle curvilinear grids.
Adding shadows and highlights emphasizes dimensionality. Apply soft gradients to achieve controlled transitions between light and shadow sources. Test direct sunlight contrasts for dramatic impact or diffuse lighting for subtler effects.
Experimenting With Different Styles
Integrating diverse sketching styles fosters creativity and adaptability. Test minimalist techniques, conveying ideas using precise lines and minimal detail. Try expressive styles, employing loose lines and exaggerated forms for conceptual exploration.
Experimenting with mixed media adds versatility. Combine pencil sketches with watercolor for a blend of structural precision and artistic fluidity. Digital options like layering textured brushes on tablets enable modern hybrids combining hand-drawn and computerized aesthetics.
Adapting regional influences enriches stylistic exploration. Analyze traditional architectural representations from cultures like Japan or Italy for unique linework or shading techniques. Incorporating these influences diversifies your style while respecting global design traditions.

Tips For Consistent Practice
Consistent practice strengthens architectural sketching skills and builds confidence over time. Setting clear goals and organizing practice sessions enhances focus and skill development.
Building A Daily Routine
Establishing a daily sketching routine cultivates discipline and accelerates improvement. Allocating 20–30 minutes each day to sketch allows steady progress without overwhelming schedules. For example, focus on improving perspective one day and shading techniques another.
Utilize a mix of exercises to maintain variety and engagement. Practice freehand sketching, perspective grids, and rapid visualization sketches. Incorporate field sketches from local buildings or urban surroundings to refine real-world observation. Doing sketchbook exercises to track daily progress helps identify growth and areas needing improvement.
Seeking Feedback And Inspiration
Feedback from peers and professionals identifies blind spots and provides actionable insights. Sharing sketches with colleagues or in online forums fosters constructive discussions. Engaging in groups like SketchUp Community or Instagram sketching challenges encourages valuable critique.
Drawing inspiration from architecture books, sketches by renowned architects, or visits to significant architectural sites motivates us to push creative boundaries. Observing diverse styles and techniques broadens perspectives, enhancing our ability to experiment with and adapt new ideas into personal sketching approaches.
Conclusion
Architectural sketching combines technical skill and creative expression, making it a vital tool for designers. By mastering foundational techniques, improving observation skills, and experimenting with advanced methods, we can elevate our sketches into compelling visual narratives. Consistent practice, feedback, and inspiration from diverse sources further enhance our growth and strengthen our ability to communicate ideas effectively.
- advanced architectural sketching
- and architecture creativity tip
- architectural creativity boosting
- architectural design creativity
- architectural drawing tips
- architectural hand-drawing skills
- architectural sketching for beginners
- architectural sketching techniques
- architectural sketching tutorials
- architecture drawing improvement
- architecture sketching exercises
- architecture sketching guide
- boost creativity in architecture
- creative architectural design
- creative architectural techniques
- enhance sketching skills architecture
- improve architectural drawing
- improving architecture sketches
- learn architecture sketching
- master architectural sketching
- sketching for architects
Architect specializing in digital products and content creation. Currently managing learnarchitecture.online and illustrarch.com, offering valuable resources and blogs for the architectural community.
Submit your architectural projects
Follow these steps for submission your project. Submission FormLatest Posts
Unlocking Creativity: The Power of Sketching in Architectural Design
Discover the vital role of sketching in architectural design through our comprehensive...
Understanding Architectural Elevation Drawings: Importance, Types, and Tools
Discover the vital role of architectural elevation drawings in the design and...
Unlocking the Art of Architectural Detail Drawing for Flawless Design Execution
Explore the vital role of architectural detail drawings in translating complex design...
Exploring the Art of Architectural Sketching Tools and Methods: A Guide to Creativity and Precision
Discover the timeless art of architectural sketching and its vital role in...












Leave a comment