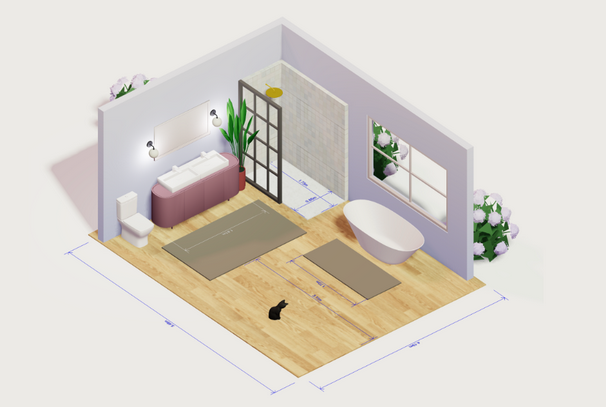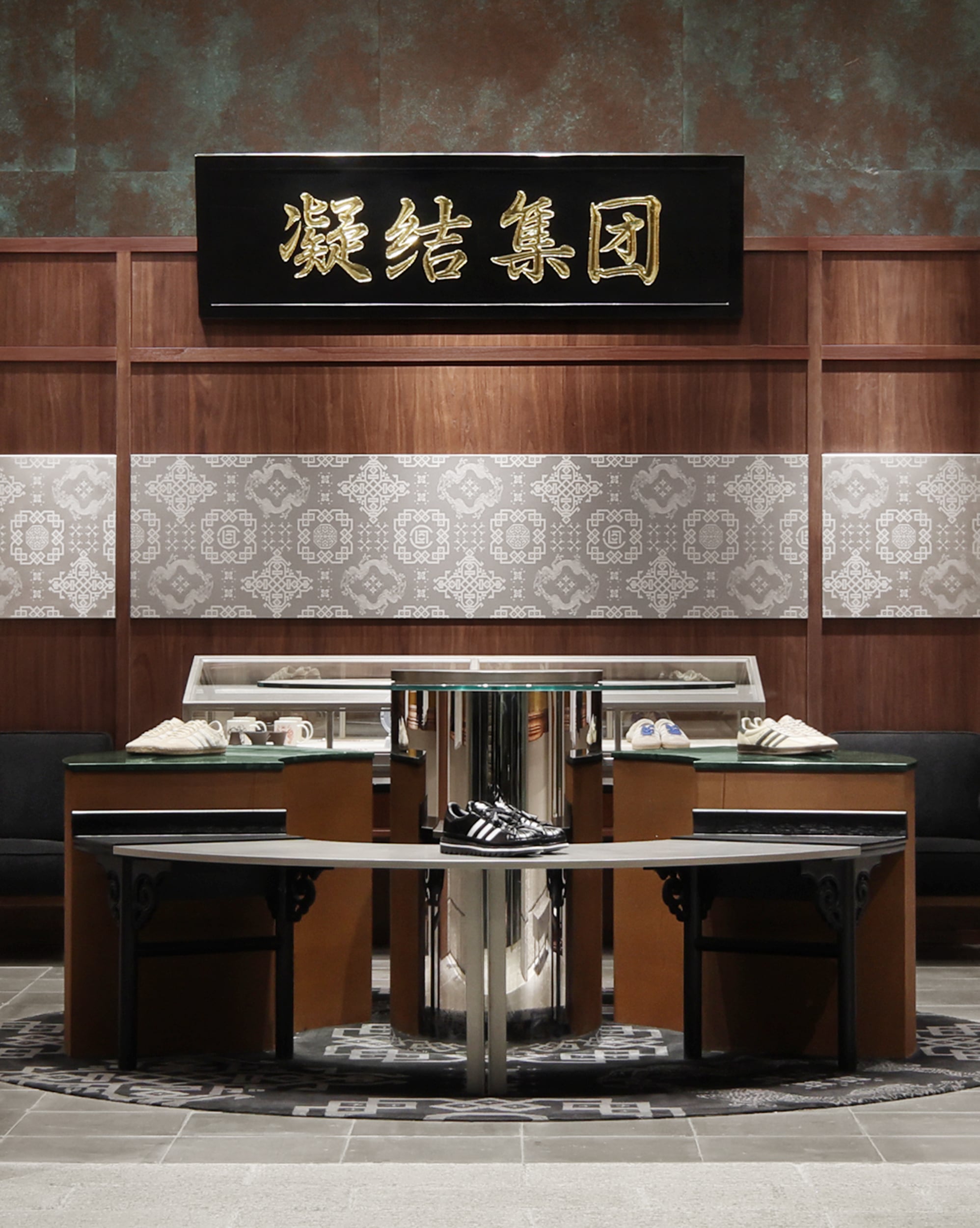- Home
- Articles
- Architectural Portfolio
- Architectral Presentation
- Inspirational Stories
- Architecture News
- Visualization
- BIM Industry
- Facade Design
- Parametric Design
- Career
- Landscape Architecture
- Construction
- Artificial Intelligence
- Sketching
- Design Softwares
- Diagrams
- Writing
- Architectural Tips
- Sustainability
- Courses
- Concept
- Technology
- History & Heritage
- Future of Architecture
- Guides & How-To
- Art & Culture
- Projects
- Interior Design
- Competitions
- Jobs
- Store
- Tools
- More
- Home
- Articles
- Architectural Portfolio
- Architectral Presentation
- Inspirational Stories
- Architecture News
- Visualization
- BIM Industry
- Facade Design
- Parametric Design
- Career
- Landscape Architecture
- Construction
- Artificial Intelligence
- Sketching
- Design Softwares
- Diagrams
- Writing
- Architectural Tips
- Sustainability
- Courses
- Concept
- Technology
- History & Heritage
- Future of Architecture
- Guides & How-To
- Art & Culture
- Projects
- Interior Design
- Competitions
- Jobs
- Store
- Tools
- More
Beginner’s Guide to Arcadium 3D: Your First Room Design in 5 Easy Steps

Table of Contents Show
Designing a room used to mean wrestling with tape measures, mood boards, and half-imagined sketches. Today you can stand inside a photorealistic model of your future space—before you buy a single can of paint—thanks to Arcadium 3D, a free, browser-based design platform that puts pro-level tools in every DIY decorator’s hands.
With dynamic components, parametric editing, and an ever-growing furniture library, Arcadium streamlines the entire process from rough idea to walk-through-ready concept. Here’s how to take your very first project from blank canvas to polished 3D model in just five practical steps.
(Short on time? Jump straight into the app and design a room online for free—no download needed.)
Why Arcadium 3D Beats Every Other Beginner Tool
Arcadium lives completely in your browser—no installs, hefty subscription fees, or GPU-hogging software. Yet it still offers features normally reserved for professional suites:
- Dynamic components that stretch, resize, or multiply doors, drawers, and shelves automatically, so custom cabinetry takes seconds, not hours.
- Precise parametric controls for millimetre-perfect furniture and wall edits—ideal when you’re working around quirky alcoves or radiator nooks.
- Instant rendering and first-person walkthroughs that update in real time—move a sofa and you see the new traffic flow immediately.
- One-click sharing via URL for feedback or client presentations—your friends can “walk” the room on their phone
In short, Arcadium delivers SketchUp-level power without SketchUp-level learning curves or price tags—making it a genuine secret weapon for first-time room designers.

Design Your First Room In 5 Easy Steps
Step 1 – Map Your Space
Open Arcadium and choose New Project. In 2-D view, trace the room’s outline: click once for each corner, double-click to close the shape. Type exact wall lengths in the dimension boxes that pop up. If the room isn’t a perfect rectangle—say it has a bay window—simply add extra corner nodes to match reality. Drop doors and windows from the Openings palette; you can resize and drag them along the wall until measurements match your tape-measure notes.
Pro tip: Toggle to First-Person view early. It’s easier to judge whether a window is centred on a wall or a doorway feels cramped when you’re “inside” the space.
Step 2 – Define Zones & Core Furniture
Every successful room begins with a purpose. Decide what must happen here—sleeping, working, entertaining, cooking—and place the anchor piece that serves that function first:
- Bedroom: drag in a bed (queen, king, bunk—Arcadium’s library has them all) and position it on the longest uninterrupted wall.
- Living room: start with the sofa or sectional, then pull in a media console or fireplace.
- Office: choose a desk style, orient it toward a window for natural light, and keep at least 36 inches clearance behind the chair for ergonomic comfort.
Because Arcadium furniture objects are parametric, you can stretch a three-seat sofa into a four-seat monster or shrink a chunky executive desk to fit a studio apartment. The software automatically updates cushions, drawers, and leg spacing—saving you hours of manual tweaking.

Step 3 – Layer Storage, Lighting & Decor
With anchor pieces placed, switch to the Furniture tab and explore thousands of items—from minimalist sideboards to mid-century bookshelves. Storage often means combining several units; Arcadium’s dynamic shelves snap together and automatically add extra uprights as you resize, letting you wall-to-wall a bookcase in seconds.
Lighting transforms mood, so drag in ceiling pendants, sconces, or floor lamps from the Fixtures library. Use the Light Settings dial to test warm evening ambience versus bright morning task light—the real-time render engine updates shadows and colour temperature instantly.
Finally, accessorise: rugs, art, plants. You can even import your own JPEG art files or OBJ models if you want an exact replica of a cherished print or custom armchair.
Step 4 – Test Flow in 3-D Walkthrough
Click the Play icon to enter full immersive mode. Use WASD keys or your mouse to stroll around. Ask yourself:
- Can two people pass between sofa and coffee table without sidestepping?
- Does the office chair hit a wall when rolled back?
- Is there a clear line of sight from the kitchen island to the dining table?
If something feels off, press Esc, nudge furniture in 2-D, and re-enter walkthrough. Iteration takes seconds, not hours.
Halfway through, you might decide to try a completely different vibe. Duplicate the entire project with File → Save As, rename it, and experiment guilt-free—perhaps swapping a neutral palette for bold colour blocking or flipping the bedroom layout. Because Arcadium stores everything in the cloud, version control is effortless.
(Need inspiration? Explore ready-made templates under Room Designer—they’re fully editable and great for jump-starting creativity.)
Step 5 – Share, Export & Execute
Happy with your design? Click Share to generate a public or password-protected URL. Friends, clients, or contractors can open the link on any device—no account required—and experience the room in 3-D. They can even leave comments pinned to furniture pieces or walls, making feedback crystal clear.
For renovation hand-off, export floor-plans as PDFs or high-resolution PNGs complete with dimensions. Builders love the clarity; you’ll love the fewer misunderstandings. Advanced users can download OBJ models or glTF packages for further work in rendering engines—but most DIYers find Arcadium’s built-in renderer plenty photorealistic for mood boards and social media reveals.
Finally, when you’re ready to shop, open the Item List—Arcadium generates one automatically with product names, dimensions, and quantities. Tick off purchases, and watch the virtual dream turn into a real-world room.

Why Arcadium 3D Remains the Best Choice for New Designers
- Zero cost to start – design unlimited rooms free in your browser; upgrade later only if you need pro exports.
- Lightning learning curve – most users master basic layout in under an hour, far faster than heavyweight CAD tools.
- Dynamic components handle custom cabinetry, wardrobes, and built-ins without separate 3-D modelling software.
- Instant renders & lighting—see accurate shadows, reflections, and materials without lengthy “bake” times.
- URL sharing removes friction with clients or collaborators—no downloads, no viewer installs.
- Growing object library always up-to-date; new furniture and decor drop weekly.
- Cross-device workflow – pick up a design on your laptop, tweak it on a tablet, demo it on a phone.
- Cloud saves & versioning give peace of mind; never lose a late-night idea again.
- Material editor supports real-world finishes—import your exact quartz countertop texture or wood stain.
- Community & tutorials – blog articles, video walkthroughs, and a Discord forum mean help is a click away.
Designing a room shouldn’t feel intimidating. With Arcadium 3D, it’s exhilarating. In just five steps—map, furnish, decorate, walk through, share—you’ll transform blank dimensions into a space that looks, flows, and feels exactly right. Ready to create your first masterpiece? Check out Acradium 3D today and let your imagination take shape in three dimensions.
Architect specializing in digital products and content creation. Currently managing learnarchitecture.online and illustrarch.com, offering valuable resources and blogs for the architectural community.
Submit your architectural projects
Follow these steps for submission your project. Submission FormLatest Posts
7 Key Features of Archicad vs Revit You Should Know
A detailed breakdown of seven critical feature differences between Archicad and Revit,...
Top 10 Digital Tools Every Independent Architect Needs in 2026
Explore the top 10 digital tools transforming architectural practice in 2026. Essential...
The Best Free CAD Tools Every Architecture Student Should Know in 2026
A comprehensive look at the best free CAD tools available for architecture...
10 Essential Lumion Tips Every Architecture Student Should Know
Discover 10 game-changing Lumion tips that will transform your architectural renderings. From...












Leave a comment