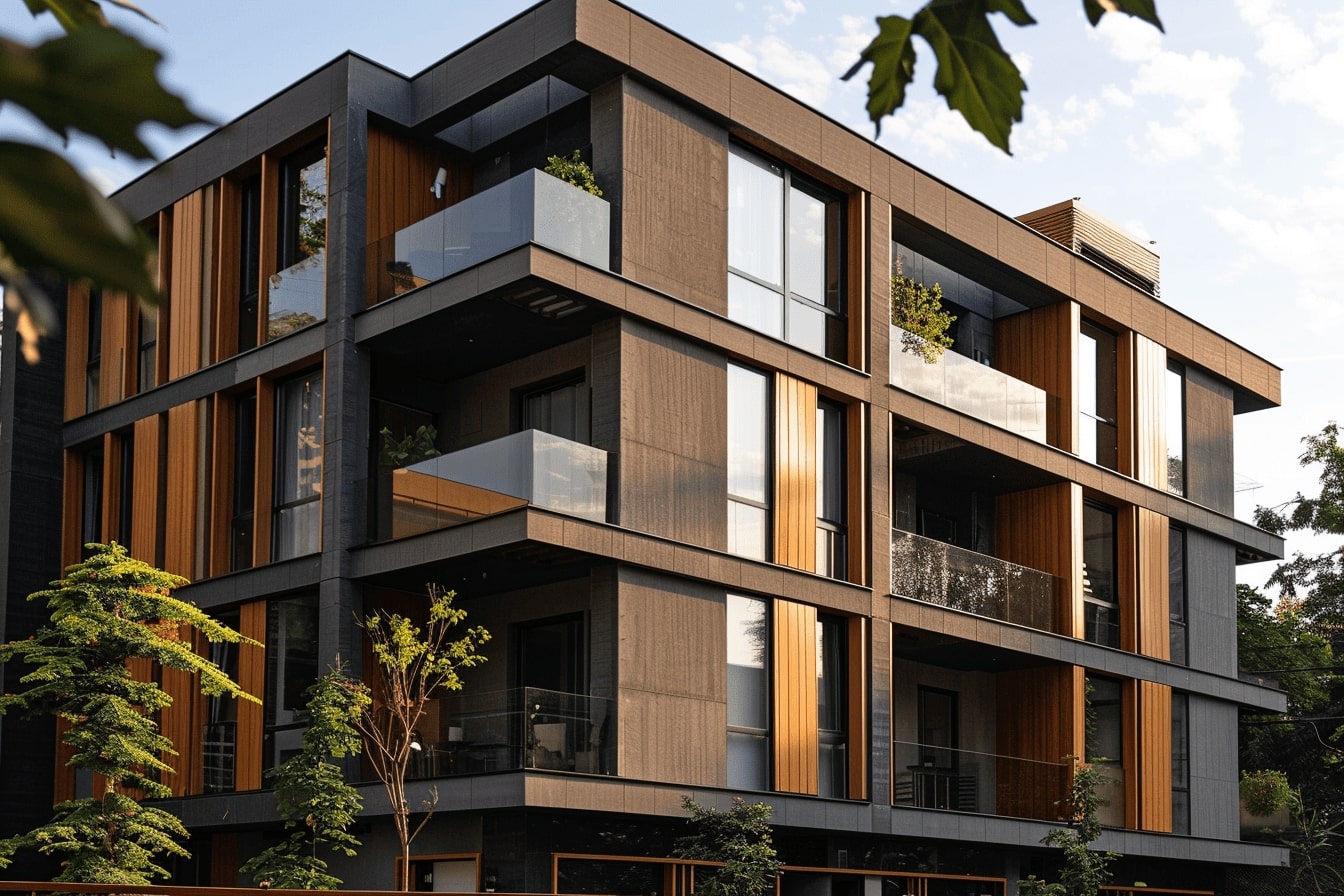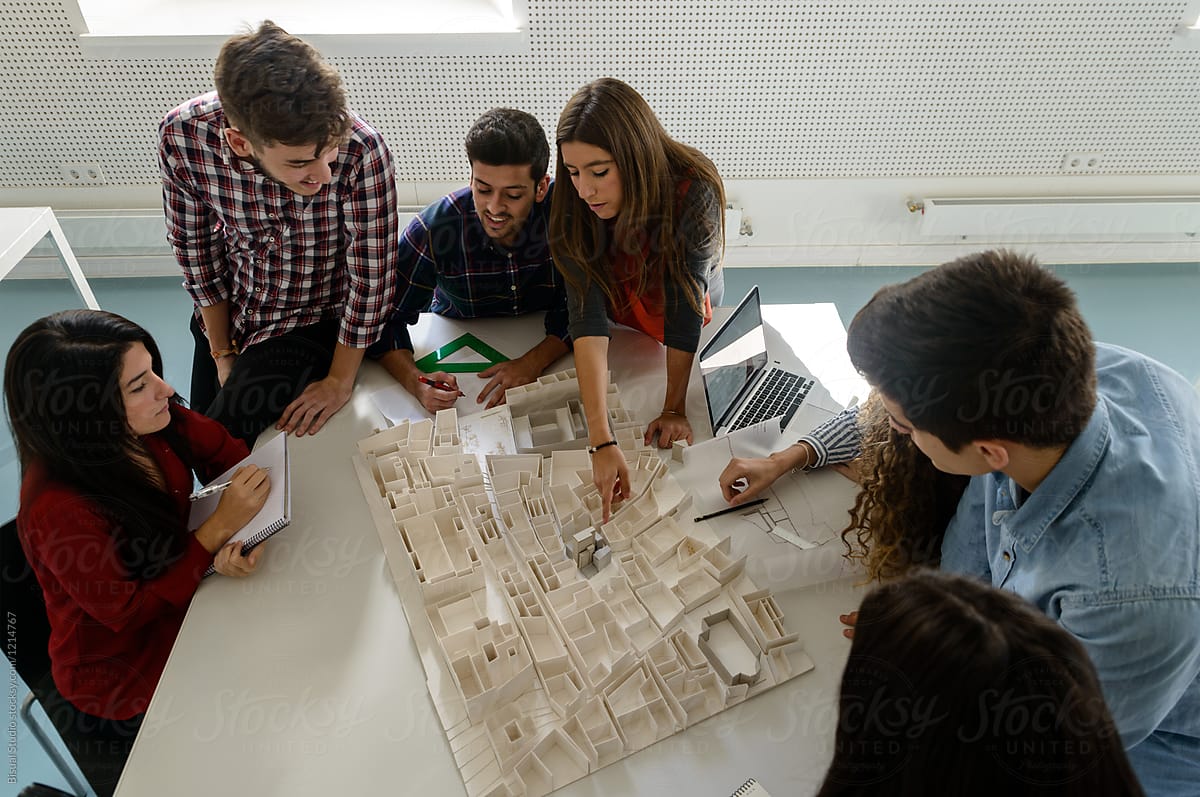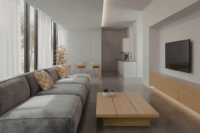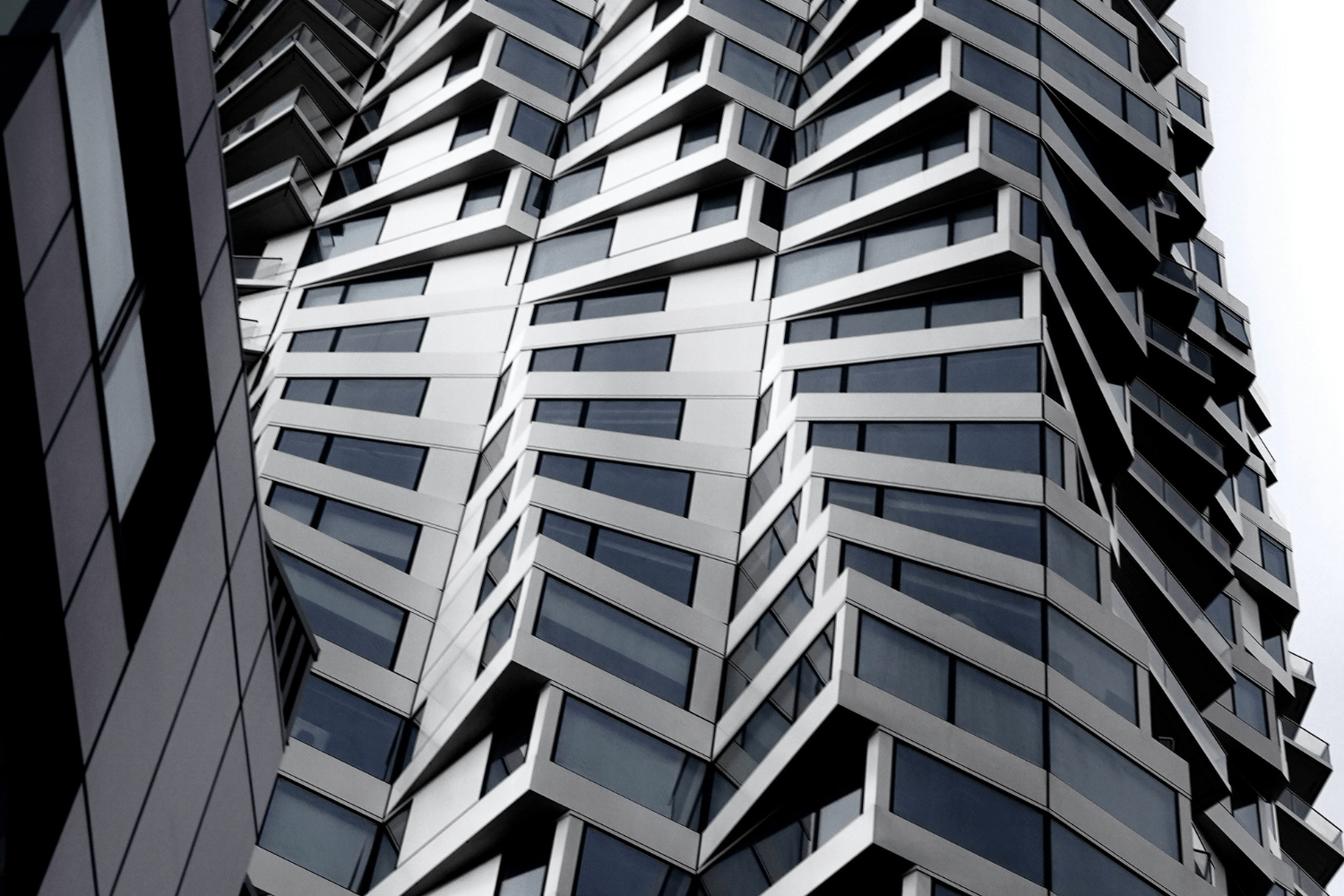- Home
- Articles
- Architectural Portfolio
- Architectral Presentation
- Inspirational Stories
- Architecture News
- Visualization
- BIM Industry
- Facade Design
- Parametric Design
- Career
- Landscape Architecture
- Construction
- Artificial Intelligence
- Sketching
- Design Softwares
- Diagrams
- Writing
- Architectural Tips
- Sustainability
- Courses
- Concept
- Technology
- History & Heritage
- Future of Architecture
- Guides & How-To
- Art & Culture
- Projects
- Interior Design
- Competitions
- Jobs
- Store
- Tools
- More
- Home
- Articles
- Architectural Portfolio
- Architectral Presentation
- Inspirational Stories
- Architecture News
- Visualization
- BIM Industry
- Facade Design
- Parametric Design
- Career
- Landscape Architecture
- Construction
- Artificial Intelligence
- Sketching
- Design Softwares
- Diagrams
- Writing
- Architectural Tips
- Sustainability
- Courses
- Concept
- Technology
- History & Heritage
- Future of Architecture
- Guides & How-To
- Art & Culture
- Projects
- Interior Design
- Competitions
- Jobs
- Store
- Tools
- More
Understanding the Design Process of Building Facade Elements and Styles

Table of Contents Show
When it comes to designing a building’s facade, every element plays a crucial role in bringing an architect’s vision to life. From aesthetic appeal to energy efficiency, the facade serves as the building’s face, making a lasting impression and contributing to its overall functionality. Understanding the design process and the various styles available can transform a simple structure into a remarkable piece of architecture.
Incorporating elements like ventilated facades can be a game-changer. These systems not only enhance aesthetic appeal but also improve energy efficiency by facilitating natural ventilation. For instance, during summer, the chimney effect helps cool the building, while in winter, it provides additional insulation. Whether you’re aiming for a sleek modern look or a sustainable green facade, knowing your options can make all the difference. Let’s delve into the essential elements and styles that define an exceptional building facade.

Understanding Building Facade Design
The Role of Facades in Architecture
Facades define a building’s character, acting as the interface between the interior and exterior. They play a crucial role in aesthetics, energy efficiency, and functionality. The materials chosen, whether traditional like brick or modern like glass composites, significantly impact the visual appeal and sustainability of the structure. Facades protect the interior from external elements, contributing to the overall performance and comfort of the building. For instance, ventilated facades enhance energy efficiency by allowing natural airflow, thereby reducing reliance on mechanical systems.
Evolution of Facade Styles
Over the past century, facade styles have evolved from ornate designs to sleek, minimalist aesthetics. Early Modernism, Federal Modernism, and International styles have favored simplicity and geometric forms over decoration. This shift has led to innovative facade systems that integrate structural and environmental features. For example, curtain wall facades, common in skyscrapers and high-rises, are non-structural cladding systems that support their own weight. These advancements have enabled the development of net-zero energy facades, which incorporate renewable energy systems like photovoltaic panels and wind turbines. Synthetic facades serve not just as a protective layer but also as a sustainable component of modern architecture.

Key Elements in Facade Design
Materials and Their Impact
Materials used in facade construction significantly influence the building’s aesthetic and functionality. Common materials include glass, concrete, steel, brick, stone, wood, and aluminum. Glass, especially high-performance types like double or triple-pane glass with low-E coatings, enhances natural light and improves energy efficiency. Concrete and steel offer durability and strength, while brick and stone bring a timeless look. Wood and aluminum add warmth and modernity. Eco-friendly materials, such as low-VOC coatings and FSC-certified wood, reduce the building’s environmental footprint. Each material choice impacts factors like daylighting, thermal performance, and long-term sustainability.
Structural Systems: From Cladding to Curtain Walls
Structural systems in facade design range from traditional cladding to modern curtain walls. Cladding involves attaching materials to the building’s structure, providing both protection and decoration. In contrast, curtain walls are non-structural cladding systems that cover multi-story buildings. These walls support only their weight and can use lightweight materials like glass, aluminum, or composite panels. Curtain wall facades allow more natural light to enter, though they can increase solar heat gain. Panel facades, another lightweight system, involve prefabricated panels such as aluminum, steel, or ceramic. Each slab’s auxiliary structure supports these panels. Lightweight facades, while easy to install and allowing abundant light, offer less insulation and incur higher maintenance costs over time.

The Design Process of Building Facades
Initial Conceptualization and Sketching
Architectural teams begin by sketching various design concepts that align with the building’s purpose and aesthetic goals. Facade designers must consider the building’s location, the sun’s path, and surrounding structures. Incorporating shading devices like overhangs, louvres, and shades can reduce solar heat gain. Preliminary sketches often include these elements, ensuring energy efficiency while enhancing visual appeal.
Technical Specifications and Detailing
Following the initial sketches, the design transitions into detailed schematics. Engineers and facade designers collaborate on technical specifications such as material selection, joinery methods, and structural support systems. For instance, aluminum-supported glass and point-supported glass help create clean lines and allow for transparency. Reflective coatings on glass can enhance energy efficiency. Each detail, from thermal insulation to load-bearing capacity, is meticulously planned to meet building codes and sustainability standards.
Integrating Sustainability and Energy Efficiency
Sustainability is integral in modern facade design. We incorporate materials and systems that improve energy performance. The use of eco-friendly materials like recycled aluminum and low-emissivity glass can significantly impact the building’s environmental footprint. Building facades can also utilize natural ventilation through design elements that promote airflow, such as the chimney effect. This helps regulate indoor temperatures, reducing reliance on HVAC systems. Integrating photovoltaic panels is another strategy to harness solar energy, contributing to the building’s overall energy efficiency.
By focusing on these key areas, our collaborative approach ensures that building facades are not only visually striking but also functional and sustainable.

Technological Advancements in Facade Design
Computational Design and Simulation Tools
Advancements in computational design and simulation tools have transformed the facade design process. With 3D printing and Building Information Modeling (BIM), designers visualize, plan, and execute complex facade structures precisely. Using these technologies, we simulate a facade’s structural behavior under various loads and weather conditions, enabling us to choose appropriate materials and systems that meet performance requirements for durability and safety.
Another benefit involves evaluating cost implications. By analyzing the life cycle costs of different facade materials and systems, we balance performance, aesthetics, and budget. Environmental impact mapping is another crucial feature. Life cycle assessment (LCA) software evaluates the environmental impact of facade materials from extraction and manufacturing to use and disposal. These tools also facilitate collaboration among designers, engineers, and contractors, allowing real-time information sharing and data-driven decision-making.
Innovative Materials and Fabrication Techniques
Innovative materials and fabrication techniques play a significant role in modern facade design. High-performance building facades use advanced materials and strategies to reduce energy consumption and enhance building performance. Common materials include insulated glazing, dynamic shading devices, and efficient ventilation systems that optimize energy efficiency and indoor comfort.
Materials like responsive glass adapt to solar angles, reducing heat transfer and glare while maximizing natural light. Green walls, energy-efficient glazing systems, and solar shading devices exemplify eco-friendly practices, contributing to sustainability. Fabrication techniques like modular construction and prefabrication facilitate precision and efficiency, minimizing waste and construction time.
Incorporating smart technologies like responsive lighting and interactive elements adds sophistication, making facades dynamic and interactive. These elements create visually appealing structures that optimize natural light and ventilation, enhancing occupants’ well-being while reducing energy consumption.

Conclusion
The design process of building facade elements and styles is multifaceted, requiring consideration of aesthetics, functionality, and sustainability. Our approach starts with conceptualization, where primary decisions about materials and structural forms are made. Here, lightweight facades like curtain walls and panel facades are often chosen for their ease of installation and capacity to allow natural light into buildings. However, they also necessitate careful planning for load support and maintenance.
We then move to material selection. Common choices include glass and metal due to their durability and transparency. These materials need to align with the overall architectural vision and structural requirements. The use of point-supported and aluminum-supported glass systems showcases how structural elegance and functional efficiency can coexist.
The next phase, technical detailing, involves in-depth analysis to meet safety and performance standards. We employ computational tools for precise visualizations and cost analysis to refine specifications and enhance energy efficiency. Sustainability drives our designs, pushing for the integration of eco-friendly materials and energy-efficient systems.
Technological advancements play a crucial role in modern facade designs. Responsive glass and modular construction techniques contribute to energy optimization and sustainability. These innovations not only enhance the building’s performance but also improve occupants’ well-being by creating dynamic and interactive environments.
Incorporating smart technologies into facade designs allows us to deliver structures that are not just visually appealing but also intelligent. Smart facades can adapt to changing weather conditions, optimize energy consumption, and provide better comfort for occupants.
Throughout the design process, our emphasis remains on collaboration. Aligning material selection and structural support with sustainability standards requires teamwork and precision. This holistic approach ensures that the facade elevates the building’s aesthetics, functionality, and sustainability.
By focusing on these aspects, we create facades that are not just architectural elements but integral parts of the building’s overall performance and identity. Each project reflects our commitment to innovative and sustainable design practices.
Submit your architectural projects
Follow these steps for submission your project. Submission FormLatest Posts
How Facades Tell Cultural Stories
How facades tell cultural stories—decode symbols, materials, and climate cues with regional...
Top 10 Examples of Dynamic Facade Designs Around the World
Dynamic facades are transforming contemporary architecture with systems that move, react, and...
Modern Facade Building Design: Parametric, Futuristic & Green
Explore modern facade building design trends including parametric algorithms, green living walls,...
8 Trends in Dynamic Facade Design You Need to Know
Dynamic façades are reshaping contemporary architecture by responding to climate, light, and...












Leave a comment