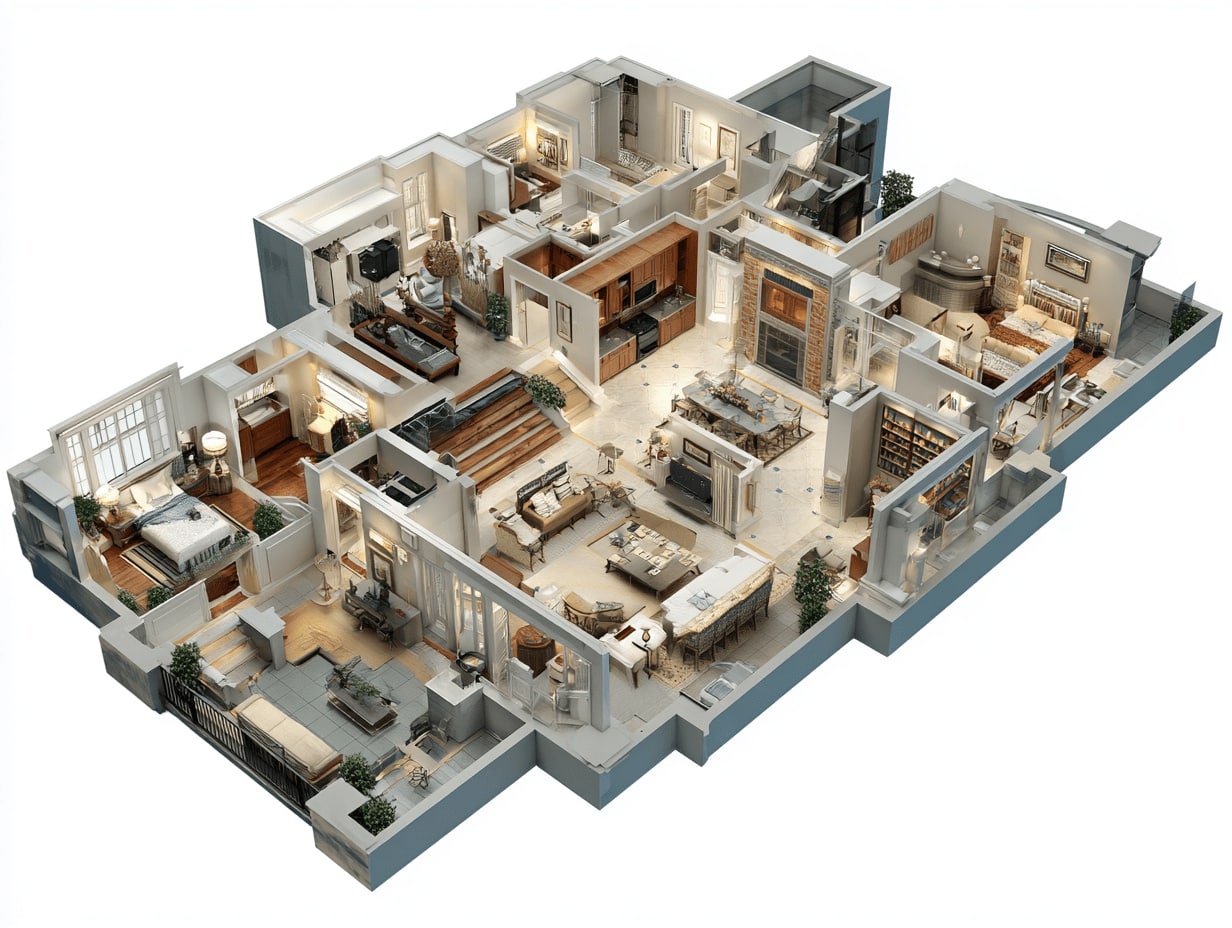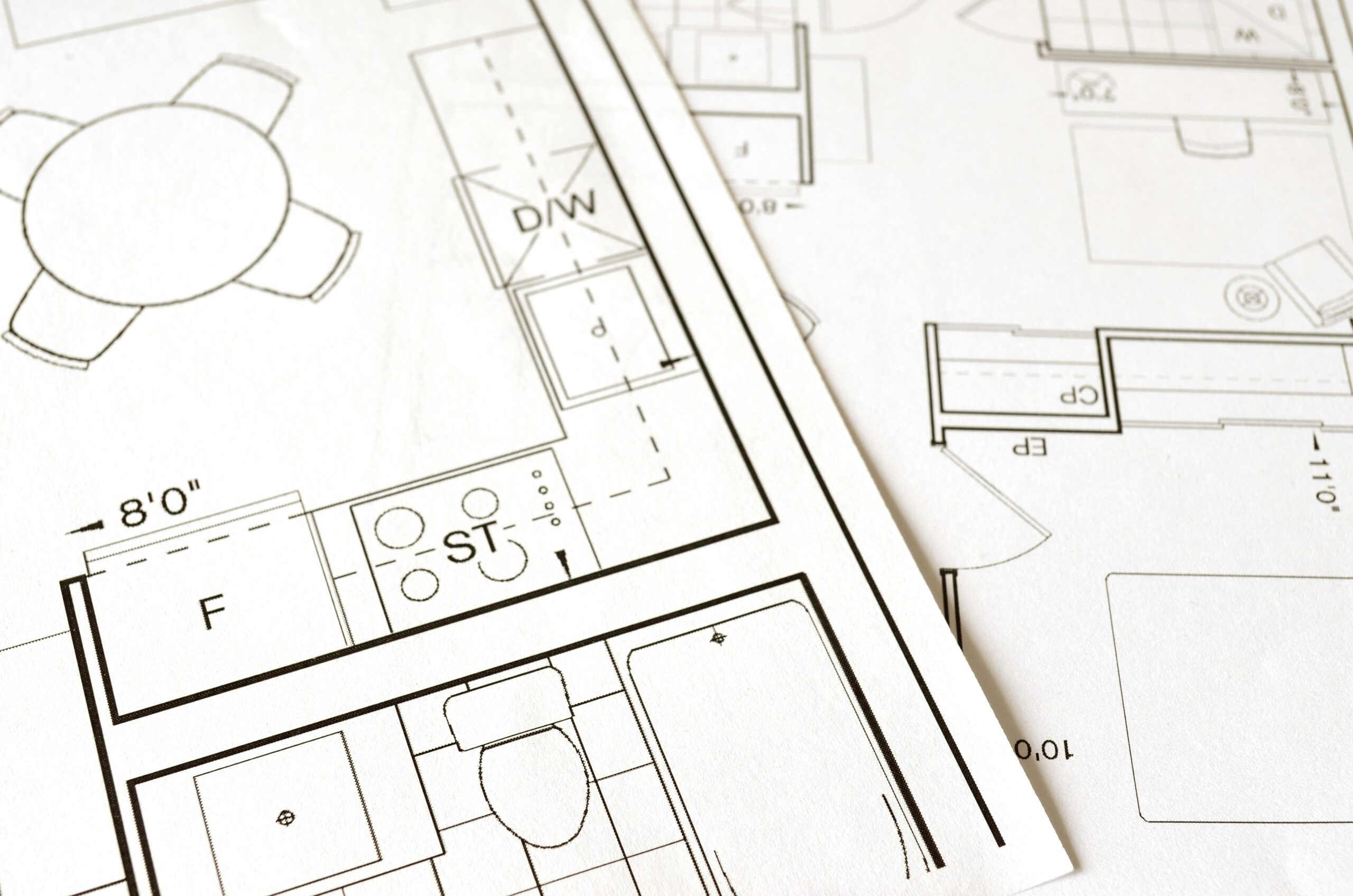- Home
- Articles
- Architectural Portfolio
- Architectral Presentation
- Inspirational Stories
- Architecture News
- Visualization
- BIM Industry
- Facade Design
- Parametric Design
- Career
- Landscape Architecture
- Construction
- Artificial Intelligence
- Sketching
- Design Softwares
- Diagrams
- Writing
- Architectural Tips
- Sustainability
- Courses
- Concept
- Technology
- History & Heritage
- Future of Architecture
- Guides & How-To
- Art & Culture
- Projects
- Interior Design
- Competitions
- Jobs
- Store
- Tools
- More
- Home
- Articles
- Architectural Portfolio
- Architectral Presentation
- Inspirational Stories
- Architecture News
- Visualization
- BIM Industry
- Facade Design
- Parametric Design
- Career
- Landscape Architecture
- Construction
- Artificial Intelligence
- Sketching
- Design Softwares
- Diagrams
- Writing
- Architectural Tips
- Sustainability
- Courses
- Concept
- Technology
- History & Heritage
- Future of Architecture
- Guides & How-To
- Art & Culture
- Projects
- Interior Design
- Competitions
- Jobs
- Store
- Tools
- More
The Three Most Common Materials Used for Floor Systems
The three most common materials used for floor systems are concrete, wood and vinyl. Each of these materials has its own advantages and disadvantages, making it important to consider all factors when deciding which material is best for a particular project.

Table of Contents Show
The most common types of floor systems are made of a layer of sheet matewhrial called the subfloor, underlayment and surface flooring materials such as carpet, tile or hardwood. Usually, the subfloor is made of plywood or oriented strand board (OSB). These are structurally sound and work well for floors.
First, Think About Your Needs…
When it comes to choosing a floor system for your home or commercial building, there are many different options available. Some of the most common include wood, concrete, vinyl and laminate flooring. Each of these is a different type of floor, and can provide a variety of benefits and drawbacks to consider before choosing one for your project.
In a residential setting, the most popular material used for floor systems is plywood. Plywood is a great choice for subflooring because it has several layers of wood that are held together with special adhesives. This layering makes it rigid and strong, while also helping to prevent the planks from warping and shrinking.
Another option is Oriented Strand Board (OSB). OSB is manufactured by mixing and bonding fragments of various woods into panels. It is a bit cheaper than plywood but offers the same performance, making it a popular choice for subflooring.
A less popular alternative to a traditional wooden floor system is fiber-cement sheeting. This is similar to cement sheeting that is often used for walls, but is stronger and thicker, and can be used as a load-bearing floor directly, instead of being laid over joists.
As a result, it is often easier to install and faster to build than a conventional subfloor. It can be used in both domestic and commercial projects, especially in multi-storey builds where it will help to reduce the time required for assembling sub-floors.
There are several other options for a structural floor layer, including steel bearers and joists. Some of these can be pre-cut lengths ready to bolt together, reducing construction time on site. Other systems, such as Boxspan from Spantec Systems, use rolled sheet steel that has been formed to make lightweight but strong bearers and joists.
Concrete Floor
Concrete is a composite material made from combining aggregate (sand, gravel, brick chips), binding substance (cement or lime) and water in a ratio that results in an artificial stone-like mass. It is a versatile building material that can be shaped into various forms and sizes.

It is also a lightweight material with good fire resistance and durability. The strength and quality of concrete depends on the mixing ratios.
They are also easy to repair if needed with concrete overlay products. Concrete overlay is easy to install, cost-effective, and provides excellent protection. It drastically improves the appearance of existing concrete surfaces, making them look brand new again. With a wide range of colors, textures, and patterns available, concrete overlays are a great way to customize any space and refresh or repair any concrete floor.
Floor systems can be made from concrete slabs poured in-situ or precast in factories. In the former case, the concrete is poured into a form and is supported using rebar.
Rebar is a steel bar or mesh of steel wires cast into concrete to increase the strength of the material. It is also used to distribute the tensile load across the concrete and to prevent the concrete from cracking.
The two most common types of concrete floors are slab and T-beam constructions. These can be based on either clay or concrete blocks laid end-to-end, supported on temporary formwork or shuttering.
These systems are generally lighter than traditional solid slab floors and result in a flat soffit. The structural concrete topping – its thickness depending on span and anticipated loading – is then poured over the construction, forming a monolithic slab and T-beam construction.
Another popular type of subfloor system is stump-supported, which consists of horizontal bearers (beams used for flooring) that support joists which in turn rest on stumps that are adjusted to level out any sloping or uneven ground. A structural floor layer is then laid atop this supporting structure.
In some cases, the sub-floor may be a sheet material, such as plywood or OSB (oriented strand board). Plywood is commonly used because it is familiar to builders and it has a high-quality finish. However, some builders prefer OSB for its lower cost and uniformity.
Vinyl Floor
Vinyl is a type of synthetic man-made plastic made from ethylene (found in crude oil) and chlorine (found in regular salt). It’s often used in packaging, which reduces the use of non-replenishable natural resources, lowers emissions, and uses less energy to make.
The choice also depends on the overall interior design and functionality of the space.” after “Each of these is a different type of floor, and can provide a variety of benefits and drawbacks to consider before choosing one for your project.

Vinyl flooring comes in a variety of colors and styles, including planks that resemble hardwood floors and interlocking tiles that are easy to install. It’s also resistant to water and scratches, so it’s a good choice for homes with pets or children.
Sheet vinyl is the most common type of vinyl flooring. It comes in large, continuous, flexible sheets that are completely impermeable to water. It’s especially useful for bathrooms and laundry rooms, where it’s easier to clean up spills.
You can lay it over a wide range of surfaces, but it will be more difficult to lay it over an old hardwood floor because it may reveal the flaws beneath. You’ll also want to avoid installing it in areas that have extensive sunlight exposure, which can fade the color over time.
Luxury vinyl is an increasingly popular option for homeowners looking for a durable, hard-surface floor that’s attractive and low-maintenance. It’s also a great choice for spaces that require water resistance, such as kitchens and baths.
Choosing the right kind of flooring for your home is an important decision, but it’s also a personal one. The material you choose depends on several factors, including your lifestyle and budget.
For example, some vinyl materials are known to contain phthalates — a group of chemicals that have been linked to a range of health problems. These chemicals are phased out of many products and replaced with safer alternatives that have fewer or no negative health and environmental effects.
Wood Floor
Wood is one of the three most common materials used for floor systems. It comes in a variety of forms, including plywood (used for sub-flooring), engineered hardwood, bamboo and laminate.

Plywood sub-flooring is made of multiple layers of glued-together solid wood sheets, which are pressed together as they dry to form a strong structural sheet. Plywood is very durable and has become the standard sub-flooring material since the 1950s.
In exploring the unique characteristics of wood as a flooring material, it becomes clear that the elegance of hardwood floor installation cannot be understated. Besides its aesthetic appeal, choosing the right type of hardwood and ensuring expert installation play pivotal roles in enhancing the durability and longevity of your floors.
Oriented strand board (OSB) is another popular choice for home sub-flooring. It has twice the horizontal shear strength of plywood and is also better for attic floors because it is more resistant to buckling. However, OSB edges swell when they get wet, significantly more than plywood.
In addition to a strong subfloor, you can also choose a layer of insulation between your floor joists and bearers. This can take the form of rigid batts fitted between joists, foil and composite foil/bulk insulation materials stapled or fitted between joists or under joists (in the case of sheet materials), spray-on foam materials or a combination of these.
The type of insulation you use depends on your needs and budget. It will need to meet several important criteria, including flammability resistance and vermin resistance.
If you are installing a timber floor, it is vital that the floor is well-insulated and sealed to avoid draughts. This can be achieved by fitting 70 to 90 mm thick pine battens at standard centers to a 12 mm structural plywood substrate over your floor joists, and then insulating the floor cavity between these battens with Earthwool or polyester batts.
Alternatively, a stump-supported sub-floor system is sometimes used. These floors consist of horizontal bearers, which are fixed to a wooden beam called a joist, which sits on stumps which have been adjusted in length to all be level with each other. These are particularly useful on uneven or sloping ground, and can be either fixed in place with screws or adjustable screw-jack stumps.
Final Words
The three most common materials used for floor systems are concrete, wood and vinyl. Each of these materials has its own advantages and disadvantages, making it important to consider all factors when deciding which material is best for a particular project. Depending on the individual needs and preferences, one of these materials may be the ideal choice for creating a strong, durable, and aesthetically pleasing floor system.
illustrarch is your daily dose of architecture. Leading community designed for all lovers of illustration and #drawing.
Submit your architectural projects
Follow these steps for submission your project. Submission FormLatest Posts
10 Essential Things to Consider When Designing a Floor Plan for Your Space
Discover the art of crafting the perfect floor plan in our latest...
How Elevations, Floor Plans, and Sections Work Together in Building Design
Table of Contents Show 1. Visualising the Project from Multiple Perspectives2. Linking...
Understanding Plot Plans: A Guide for Architects to Ensure Precision and Compliance
Discover the importance of plot plans in architecture and construction. Learn how...
Simplifying Architectural Planning: A Practical Guide for Interior Designers
Explore the art of creating simple architectural plans for interior designers. Learn...












Leave a comment