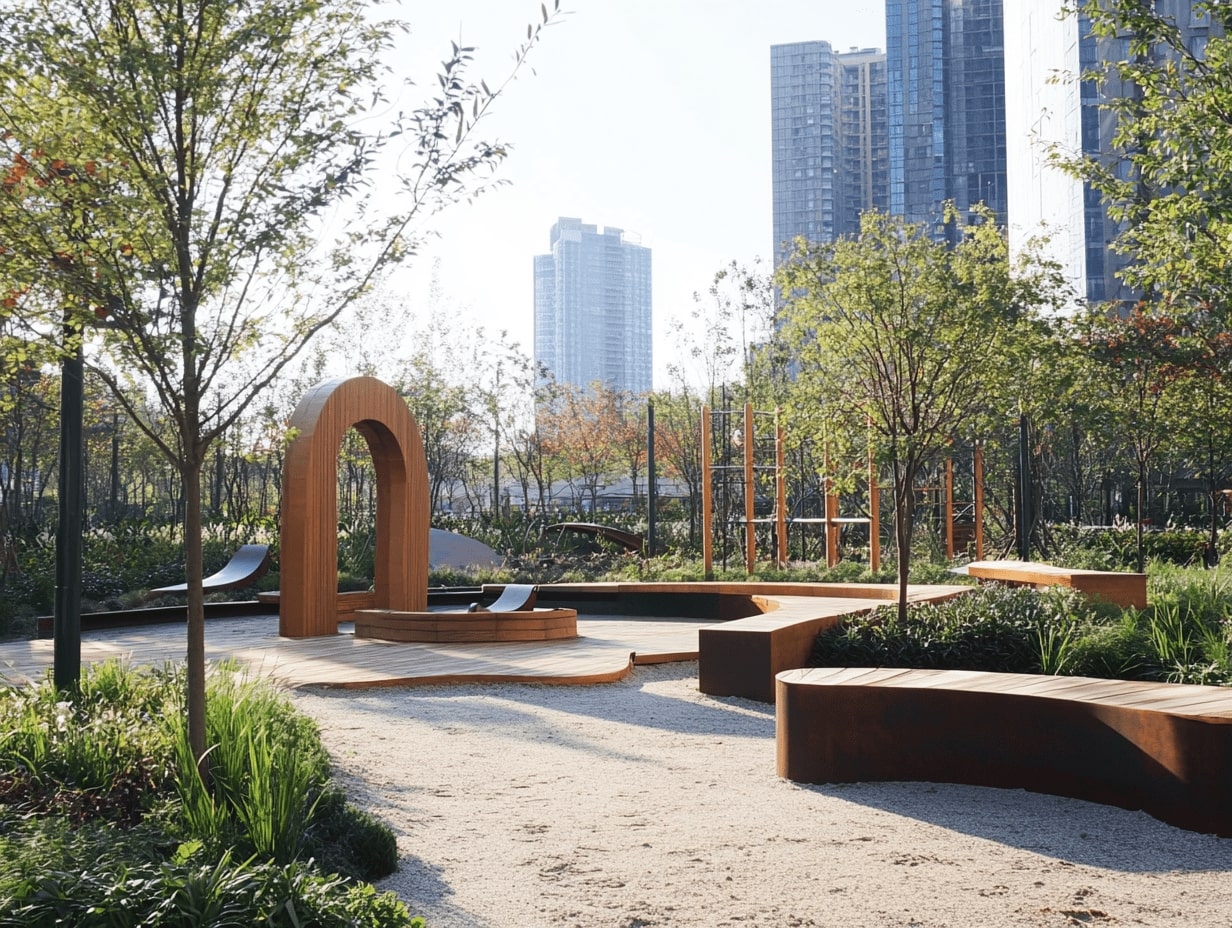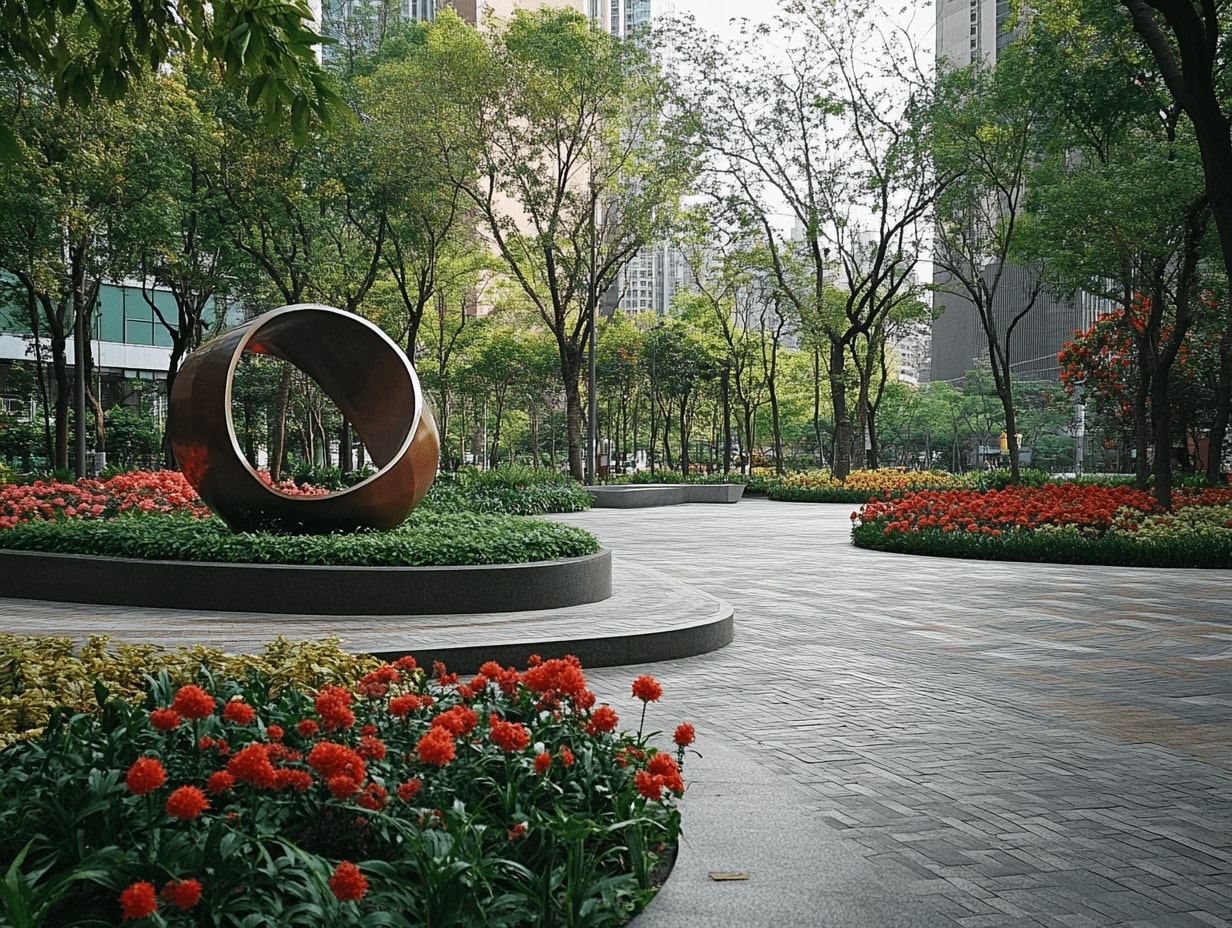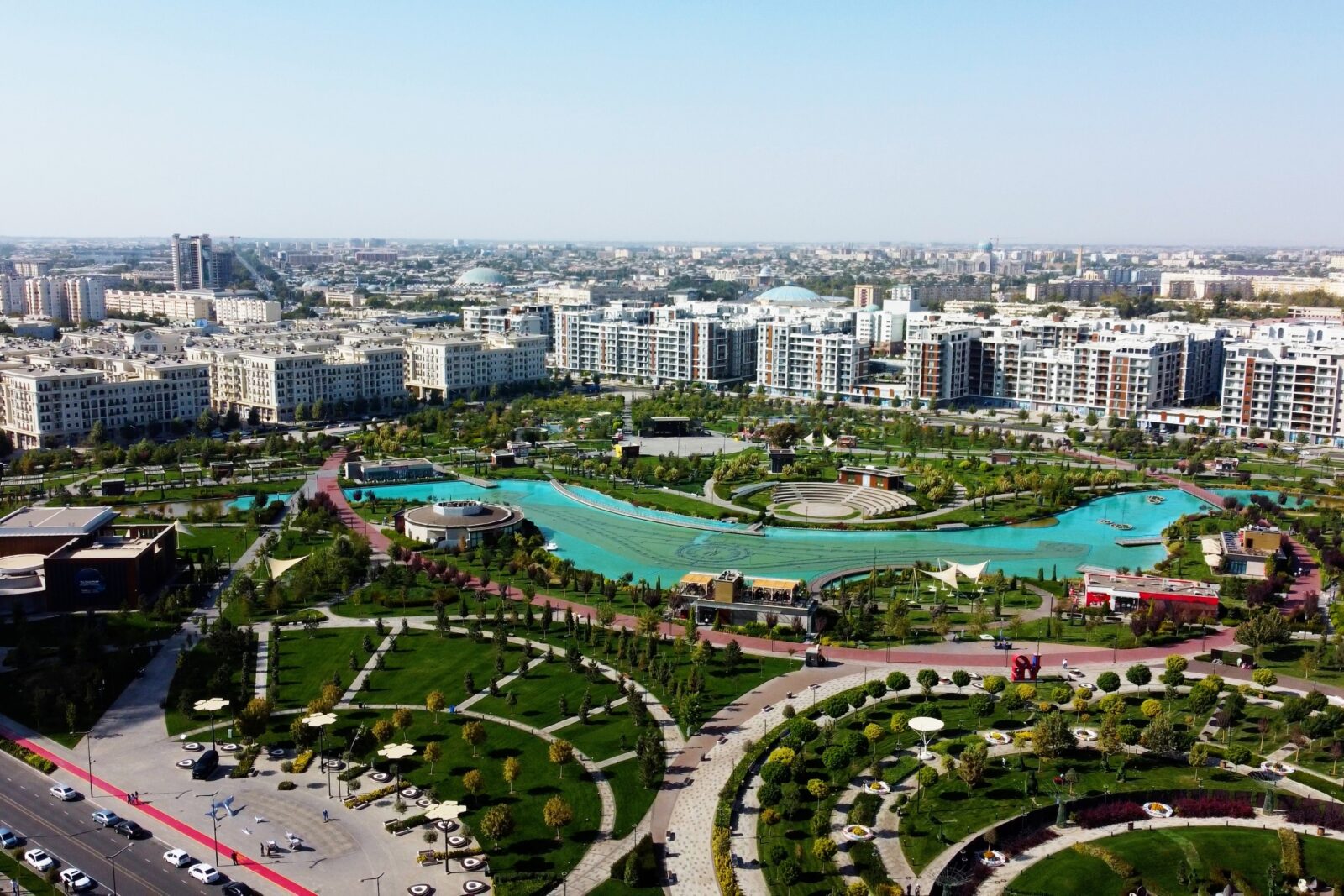- Home
- Articles
- Architectural Portfolio
- Architectral Presentation
- Inspirational Stories
- Architecture News
- Visualization
- BIM Industry
- Facade Design
- Parametric Design
- Career
- Landscape Architecture
- Construction
- Artificial Intelligence
- Sketching
- Design Softwares
- Diagrams
- Writing
- Architectural Tips
- Sustainability
- Courses
- Concept
- Technology
- History & Heritage
- Future of Architecture
- Guides & How-To
- Art & Culture
- Projects
- Interior Design
- Competitions
- Jobs
- Store
- Tools
- More
- Home
- Articles
- Architectural Portfolio
- Architectral Presentation
- Inspirational Stories
- Architecture News
- Visualization
- BIM Industry
- Facade Design
- Parametric Design
- Career
- Landscape Architecture
- Construction
- Artificial Intelligence
- Sketching
- Design Softwares
- Diagrams
- Writing
- Architectural Tips
- Sustainability
- Courses
- Concept
- Technology
- History & Heritage
- Future of Architecture
- Guides & How-To
- Art & Culture
- Projects
- Interior Design
- Competitions
- Jobs
- Store
- Tools
- More
Understanding the Role of Architecture in Public Space Design: A Key to Vibrant Communities
Explore how architecture shapes vibrant public spaces like parks and plazas by harmonizing functionality, inclusivity, and sustainability. Discover the role of thoughtful design in fostering community engagement, cultural identity, and urban livability, with insights on future trends, challenges, and iconic examples like Central Park and Gardens by the Bay.

Table of Contents Show
Public spaces are the heart of our communities, shaping how we interact, connect, and thrive together. But have we ever stopped to consider how architecture influences these spaces? From the layout of a bustling plaza to the inviting design of a park, architecture plays a pivotal role in creating environments that inspire engagement and foster a sense of belonging.
As we navigate the complexities of urban growth, understanding the relationship between architecture and public space design becomes essential. It’s not just about aesthetics—it’s about functionality, inclusivity, and sustainability. By exploring this connection, we can uncover how thoughtful design transforms ordinary spaces into vibrant hubs that serve everyone.

The Importance Of Architecture In Public Space Design
Architecture shapes the functionality, aesthetics, and inclusivity of public spaces. It provides a framework that balances form and purpose, ensuring spaces meet community needs while remaining visually engaging.
Functional design enhances usability by prioritizing accessibility and adaptability. For example, wide pathways accommodate diverse users like pedestrians, cyclists, and individuals with mobility aids. Flexible layouts support multiple activities, from casual gatherings to organized events.
Inclusive architectural elements foster equity by considering varied demographic needs. Features like shaded seating, tactile surfaces, and clear signage cater to all age groups, abilities, and language preferences, creating welcoming environments.
Sustainable practices in design promote environmental and social responsibility. Utilizing renewable materials, integrating green infrastructure, and maximizing natural lighting reduce ecological impact while enhancing user comfort.
Architectural innovation redefines traditional public spaces by blending cultural identity with modern needs. Structures like art installations or community centers connect people to shared histories and create meaningful interactions.
Key Elements Of Public Space Design
Public space design relies on integrating functionality, accessibility, and aesthetic value to create inclusive and engaging environments. These elements define how users interact with and perceive public areas.
Functionality And Accessibility
Functionality ensures spaces accommodate diverse activities, encouraging multi-use scenarios like walking, sitting, or socializing. Accessibility prioritizes universal design, enabling individuals of all abilities to navigate and enjoy the area. For example, ramps, wide pathways, and tactile guidance systems cater to individuals with mobility or visual impairments. Functional zones, such as play areas for children and quiet spots for reading or working, provide tailored spaces for varying needs.
Seamless transitions between spaces enhance usability. For instance, connecting bike paths with public transit hubs or integrating open plazas with adjacent cafes fosters cohesion and convenience. Appropriately placed amenities, such as water fountains, restrooms, and trash receptacles, support daily use while maintaining cleanliness.
Aesthetic Considerations
Aesthetics influence perception and engagement by creating visually appealing and memorable spaces. Incorporating natural elements, like trees and landscaped gardens, increases greenery and offers shade, promoting comfort. Color schemes, public art installations, and urban furniture, such as stylish benches and lighting fixtures, add character and improve ambiance.
Aesthetic design reflects local culture and identity. Materials, patterns, and motifs can mirror regional or historical significance. For example, mosaics or murals might celebrate community heritage, transforming ordinary spaces into cultural landmarks. Carefully designed sightlines, such as framing views of nearby landmarks, enhance the overall spatial experience, making public spaces inviting and cohesive.

The Role Of Architects In Shaping Public Spaces
Architects play a critical role in public space design by creating environments that address cultural, social, and environmental requirements. Their work ensures that these spaces foster community interaction while meeting contemporary challenges.
Balancing Cultural And Social Needs
Architects harmonize cultural identity with community demands when designing public spaces. They incorporate local traditions, materials, and design elements to reflect the region’s heritage. For example, integrating public art, sculptures, or patterns inspired by indigenous or historical motifs fosters cultural pride. At the same time, they plan layouts that encourage social interactions, like open plazas for gatherings or shaded nooks for personal reflection.
Social inclusivity guides architectural design in catering to diverse users. Features like ramps, tactile pathways, and gender-neutral restrooms ensure accessibility and equity. Providing multipurpose spaces accommodates varying activities, from recreational sports to peaceful retreats. Through prioritizing adaptability, architects address the needs of both established and emerging communities.
Incorporating Sustainability
Architects embed sustainability practices within public space design to minimize environmental impact. Using renewable materials like bamboo or recycled concrete supports ecological balance. Green roofing systems and permeable paving enhance water management while reducing urban heat.
Energy efficiency also takes precedence. Solar lighting installations and energy-saving fixtures reduce operational costs and carbon footprints. Similarly, designers integrate natural elements like trees and green spaces to improve air quality and provide cooling. By aligning sustainable methods with user needs, architects create spaces that endure environmental and societal shifts.

Case Studies Of Successful Public Space Architecture
Examining iconic and revitalized spaces helps us better understand how architecture shapes public areas to meet functional, inclusive, and aesthetic goals. These examples showcase the transformative power of thoughtful design.
Iconic Urban Parks
Urban parks demonstrate how architecture integrates natural and built elements, creating spaces for recreation and relaxation. Central Park in New York City highlights effective spatial planning with its combination of open meadows, wooded areas, winding pathways, and water bodies. Designed by Frederick Law Olmsted and Calvert Vaux, the park prioritizes inclusivity and accessibility, ensuring diverse user engagement. Chicago’s Millennium Park incorporates modern architectural features like the Pritzker Pavilion and Cloud Gate, blending art, culture, and community-focused design. These parks emphasize the balance between green spaces and urban environments, providing ecological benefits alongside social utility.
Revitalized Public Squares
Public squares, when revitalized through architecture, can restore community connectivity and cultural significance. Piazza del Campo in Siena, Italy, illustrates historical preservation, maintaining its medieval layout while accommodating modern activities. Architects have preserved the shell-shaped design, enabling cultural events and daily gatherings to coexist harmoniously. Times Square in New York City underwent a transformation prioritizing pedestrian-friendly designs, including widened walkways and designated rest areas. These changes encourage foot traffic, improve safety, and foster a lively atmosphere. Revitalized squares demonstrate how targeted architectural interventions can enhance urban functionality and identity.
Challenges In Designing Public Spaces
Designing public spaces involves overcoming complex challenges to meet functionality, inclusivity, and sustainability goals. These challenges arise from balancing diverse user needs with urban limitations.
Addressing Diverse Community Needs
Public spaces must cater to a variety of demographic and cultural requirements. Different age groups, such as children and seniors, require tailored amenities like play areas and comfortable seating. Spaces also need to accommodate varying physical abilities through ramps, tactile pathways, or accessible restrooms. Multicultural communities demand design elements that reflect inclusivity, such as multilingual signage or areas for cultural events. Incorporating these elements can become complex when trying to serve all users equitably without compromising overall design coherence.
Managing Urban Constraints
Space limitations in urban environments often restrict the scope of public space design. High land costs and competing priorities for infrastructure, such as housing and transportation, create challenges for allocating sufficient space. Heavy foot traffic in densely populated areas requires efficient layouts that manage crowd flow without creating congestion. Environmental factors, including pollution and heat islands, necessitate the integration of greenery, shade structures, and sustainable materials. Navigating these constraints demands innovative strategies to maximize functionality within limited urban footprints.

Conclusion
Architecture plays a vital role in shaping public spaces by addressing cultural, social, and environmental needs. It harmonizes functionality, aesthetics, and inclusivity to create environments that foster community engagement and cultural identity. By integrating adaptive features, such as modular layouts and sustainable practices, architects transform these spaces into essential urban assets.
Through thoughtful design, public spaces serve diverse user groups by prioritizing accessibility, equity, and ecological responsibility. Examples like Central Park and Gardens by the Bay illustrate how innovative approaches balance natural and built elements while enhancing urban livability. Challenges like urban constraints and demographic diversity are met with strategies that blend functionality with creativity.
We see future trends embracing smart technology and biophilic elements, ensuring spaces are adaptable, inclusive, and aligned with global sustainability goals. Mixed-use developments and data-driven designs reflect the need for public spaces that cater to modern urban demands. Optimized architecture ensures these areas remain integral to community well-being and cultural relevance.
- architectural role in community
- architecture for community engagement
- architecture in public spaces
- architecture in urban planning
- community architecture
- community space architecture
- designing public areas
- designing vibrant public spaces
- impact of architecture on communities
- livable city architecture
- placemaking architecture
- public realm design
- Public Space Design
- public space planning
- sustainable public spaces
- urban design and architecture
- urban public spaces
- urban revitalization architecture
- vibrant community design
Architect specializing in digital products and content creation. Currently managing learnarchitecture.online and illustrarch.com, offering valuable resources and blogs for the architectural community.
Submit your architectural projects
Follow these steps for submission your project. Submission FormLatest Posts
Architecture, Culture, and Community: Public Space Trends for 2026
Public spaces are evolving rapidly in 2026 as cities focus on people-centered...
Enhancing Urban Life: Best Practices for the Design of Walkways in Urban Areas
Discover the transformative role of urban walkway design in creating safer, sustainable,...
Playgrounds: Landscape Architecture for Inviting Interaction
Playgrounds in landscape architecture are more than spaces for activity—they are environments...
Future Trends in Urban Development: Embracing Sustainability and Smart Technology
Explore the future of urban development in this insightful article that highlights...












Leave a comment