- Home
- Articles
- Architectural Portfolio
- Architectral Presentation
- Inspirational Stories
- Architecture News
- Visualization
- BIM Industry
- Facade Design
- Parametric Design
- Career
- Landscape Architecture
- Construction
- Artificial Intelligence
- Sketching
- Design Softwares
- Diagrams
- Writing
- Architectural Tips
- Sustainability
- Courses
- Concept
- Technology
- History & Heritage
- Future of Architecture
- Guides & How-To
- Art & Culture
- Projects
- Interior Design
- Competitions
- Jobs
- Store
- Tools
- More
- Home
- Articles
- Architectural Portfolio
- Architectral Presentation
- Inspirational Stories
- Architecture News
- Visualization
- BIM Industry
- Facade Design
- Parametric Design
- Career
- Landscape Architecture
- Construction
- Artificial Intelligence
- Sketching
- Design Softwares
- Diagrams
- Writing
- Architectural Tips
- Sustainability
- Courses
- Concept
- Technology
- History & Heritage
- Future of Architecture
- Guides & How-To
- Art & Culture
- Projects
- Interior Design
- Competitions
- Jobs
- Store
- Tools
- More
i-Ap Apartment by Soeda and associates Architects
i-Ap Apartment by Soeda and Associates Architects transforms a historic Tokyo site into a light-filled, community-oriented residence, blending contemporary design with riverine heritage and natural integration.
The i-Ap Apartment is situated on a site with a unique historical context. The south side of the site is bordered by a culvert that was once part of the old Kanda River, which historically meandered through the area. Over time, the river was modernized for flood control and rerouted to form a straight, artificial channel running north to south. The original riverbed was landfilled and converted into a narrow street, around which residential development gradually emerged. This layered history of natural waterways and urbanization has created a streetscape characterized by fragmented alleyways, lacking clear visibility and giving a sense of familiarity and human scale. Unlike the rigid and repetitive blocks of the modern city, the area offers an intimate urban texture that informed the architectural approach to the project.

Table of Contents
ToggleArchitectural Concept and Layout
The apartment building occupies an irregularly shaped site defined by the remnants of this historical urban fabric. The layout draws inspiration from the Chinese character “井” (well), which is reflected in the building’s nine-square composition. Walls are positioned to form this pattern, creating a central common area surrounded by private living spaces at the four corners. The building is enclosed by a single wall, with corners chamfered diagonally to align with the streets running northeast and southeast. This careful geometric arrangement not only maximizes the efficient use of the site but also allows for the integration of green spaces along the perimeter, which block direct views from the surrounding roads while providing visual and physical connections between interior and exterior.

Integration with the Streetscape
The building’s relationship with its context is highly considered. Narrow external spaces between the structure and the surrounding streets are planted with greenery, creating a soft buffer and a natural streetscape that contrasts with the hard urban surfaces. These landscaped zones enhance privacy for residents while allowing glimpses of greenery from interior spaces. By introducing vegetation as both a visual and functional element, the building mediates between the public street and private living spaces, softening the boundary and enhancing the overall urban experience. This approach also reinforces a sense of continuity with the historical alleyways, establishing a dialogue between the architecture and its environment.
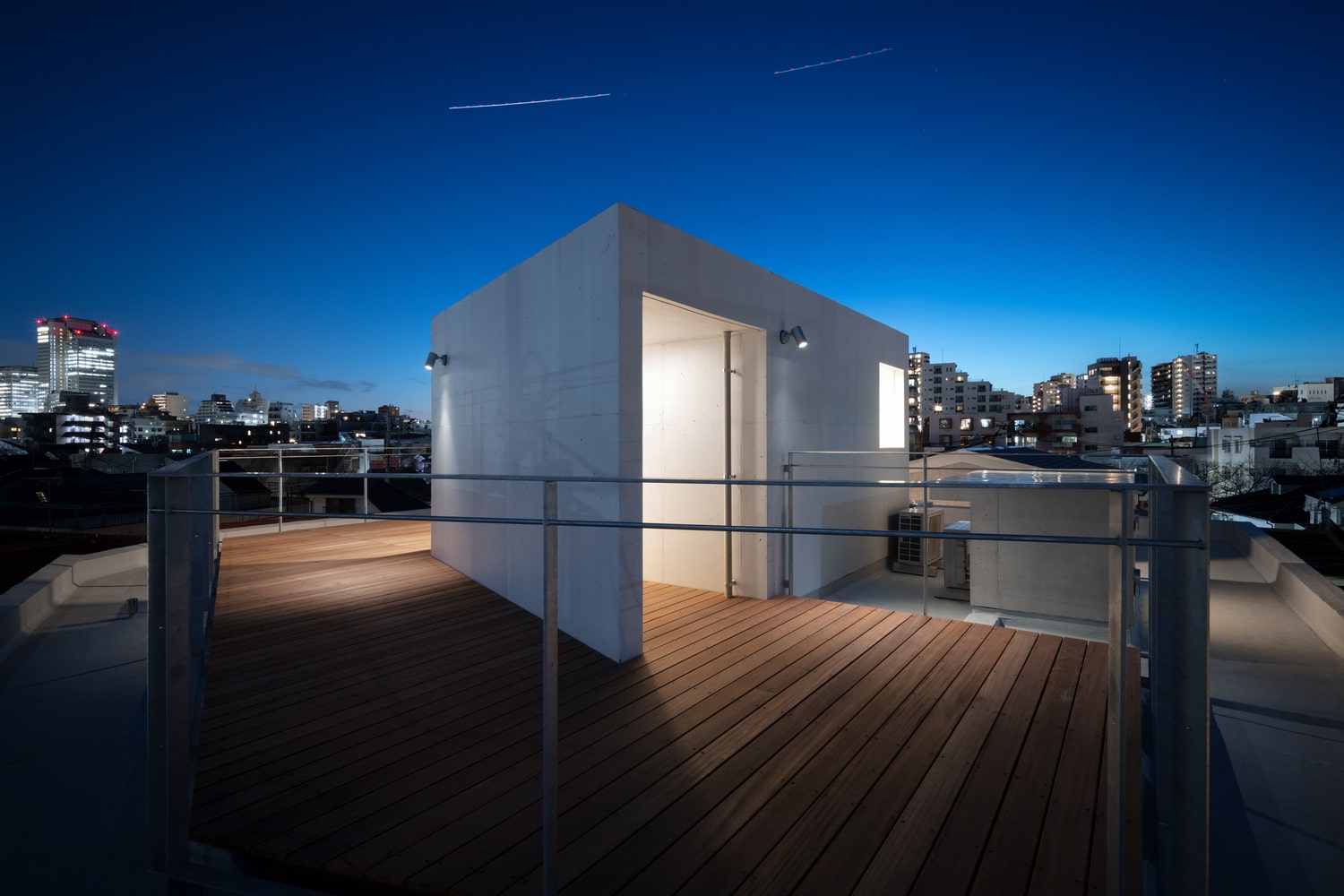
Interior Design and Spatial Hierarchy
The interior organization follows the principles of openness, light, and adaptability. The central common area acts as the heart of the building, fostering interaction and a sense of community among residents. At the corners of the nine-square plan, living spaces are positioned to receive optimal wind and natural light, with openings carefully sized and oriented to respond to environmental conditions. The first-floor common area doubles as a public space and entrance, welcoming both residents and visitors. On the second floor, a more private communal space includes furniture arranged on a raised floor, offering a sense of retreat and social engagement simultaneously. The third floor features a double-height atrium, allowing light to penetrate deep into the building and connecting the interior with a roof balcony, further enhancing the spatial experience.
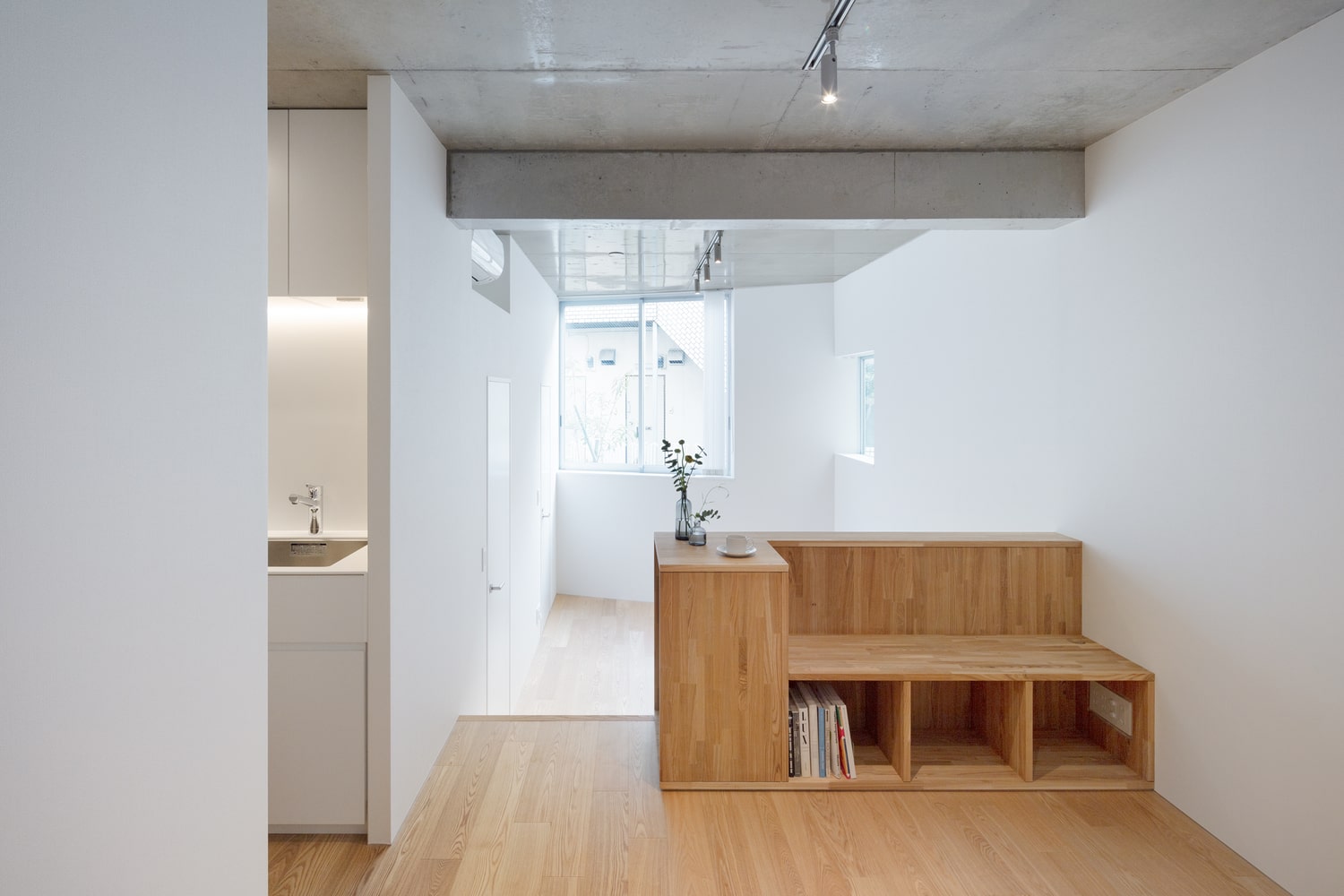
Materiality and Atmosphere
Material choice and finish play a crucial role in reinforcing the building’s concept and its riverine context. Common areas are finished with six different shades of white, creating a softly graduated palette that evokes the gentle mist and reflective qualities of the historical Kanda River. Natural light, carefully diffused through strategically placed openings, produces a serene and contemplative atmosphere throughout the day. The interiors combine wood, glass, and concrete, harmoniously integrating warmth, transparency, and solidity. These materials not only reinforce the building’s aesthetic identity but also support durability and user comfort, creating a human-centered environment that balances communal interaction with individual privacy.
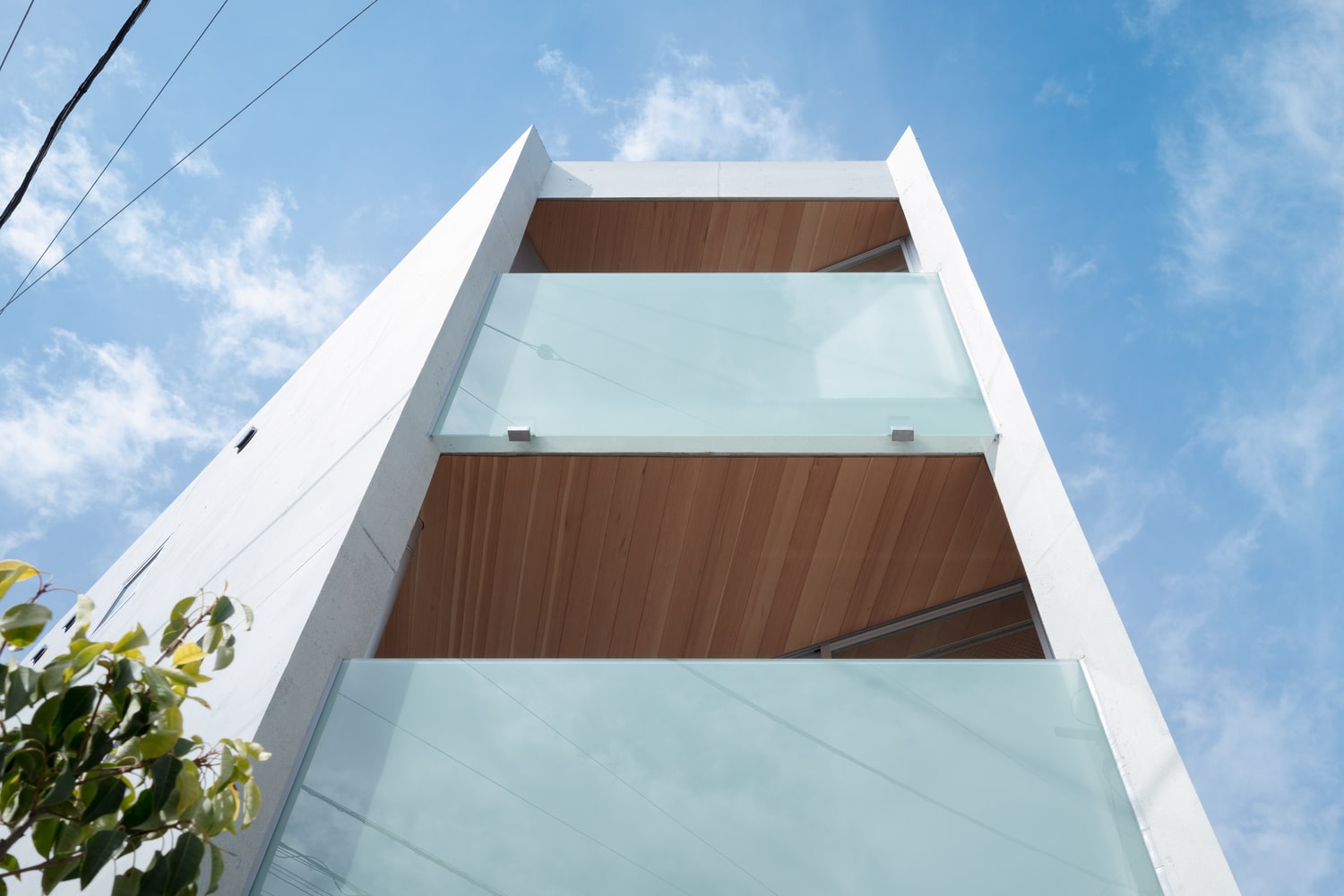
Connection to Nature and Community
A recurring theme in the i-Ap Apartment is the interplay between indoor and outdoor spaces. The building’s design strategically positions greenery, courtyards, and open terraces to provide visual and physical connections to nature, while also facilitating airflow and natural ventilation. The roof balcony, accessible via the atrium, offers panoramic views of the surrounding neighborhood and serves as an additional communal space. This careful integration of light, air, and greenery fosters a living environment that respects the site’s history, enhances well-being, and encourages interaction among residents. The result is a building that is both contemporary and contextually sensitive, merging historical inspiration, urban responsiveness, and modern living requirements.
The i-Ap Apartment exemplifies a thoughtful approach to urban infill, where historical context, natural light, and spatial organization converge to create a distinctive, adaptive, and community-oriented residential environment.
Photography: Takumi Ota
- Adaptive residential design
- Atrium design
- community-oriented housing
- Contemporary Japanese architecture
- Context-sensitive architecture
- Courtyard apartments
- Green terraces
- Historical context architecture
- i-Ap Apartment
- Kanda River inspired
- Mixed-material interiors
- natural light design
- Nine-square plan
- Roof balcony design
- Serene urban living
- Soeda and Associates Architects
- Sustainable residential building
- Tokyo residential architecture
- Urban infill design
- Urban streetscape integration
I create and manage digital content for architecture-focused platforms, specializing in blog writing, short-form video editing, visual content production, and social media coordination. With a strong background in project and team management, I bring structure and creativity to every stage of content production. My skills in marketing, visual design, and strategic planning enable me to deliver impactful, brand-aligned results.
Submit your architectural projects
Follow these steps for submission your project. Submission FormLatest Posts
Tiger Island Senior Apartments by Rome Office
Tiger Island Senior Apartments in Morgan City, Louisiana, offers affordable, senior-focused housing...
Apartment in Perdizes Showcases Customized Design Solutions and Bold Color Accents
Designed by Zalc Arquitetura, this 100 m² apartment in Perdizes, São Paulo,...




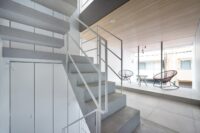
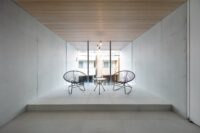
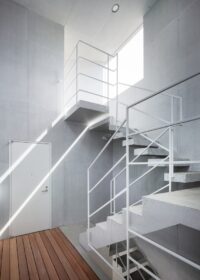
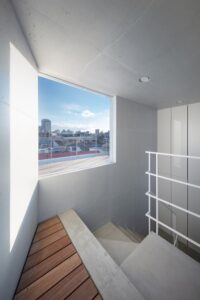
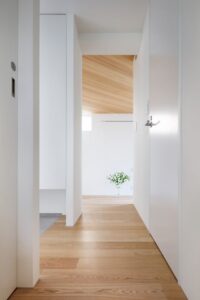
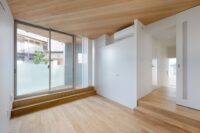
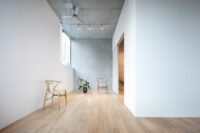
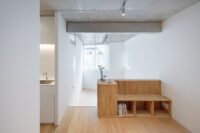


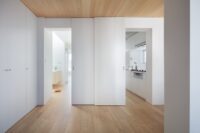



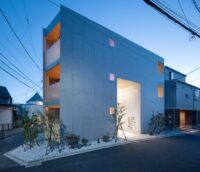



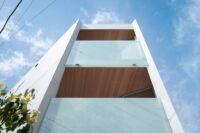


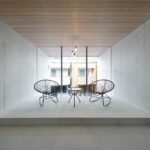

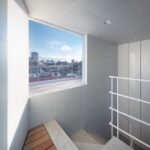




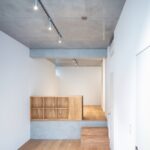





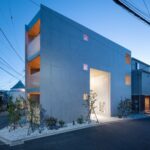
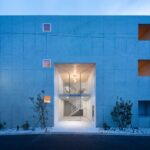



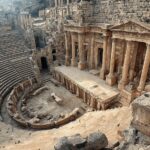



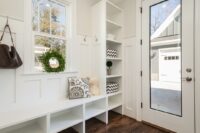
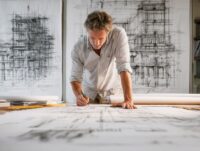


Leave a comment