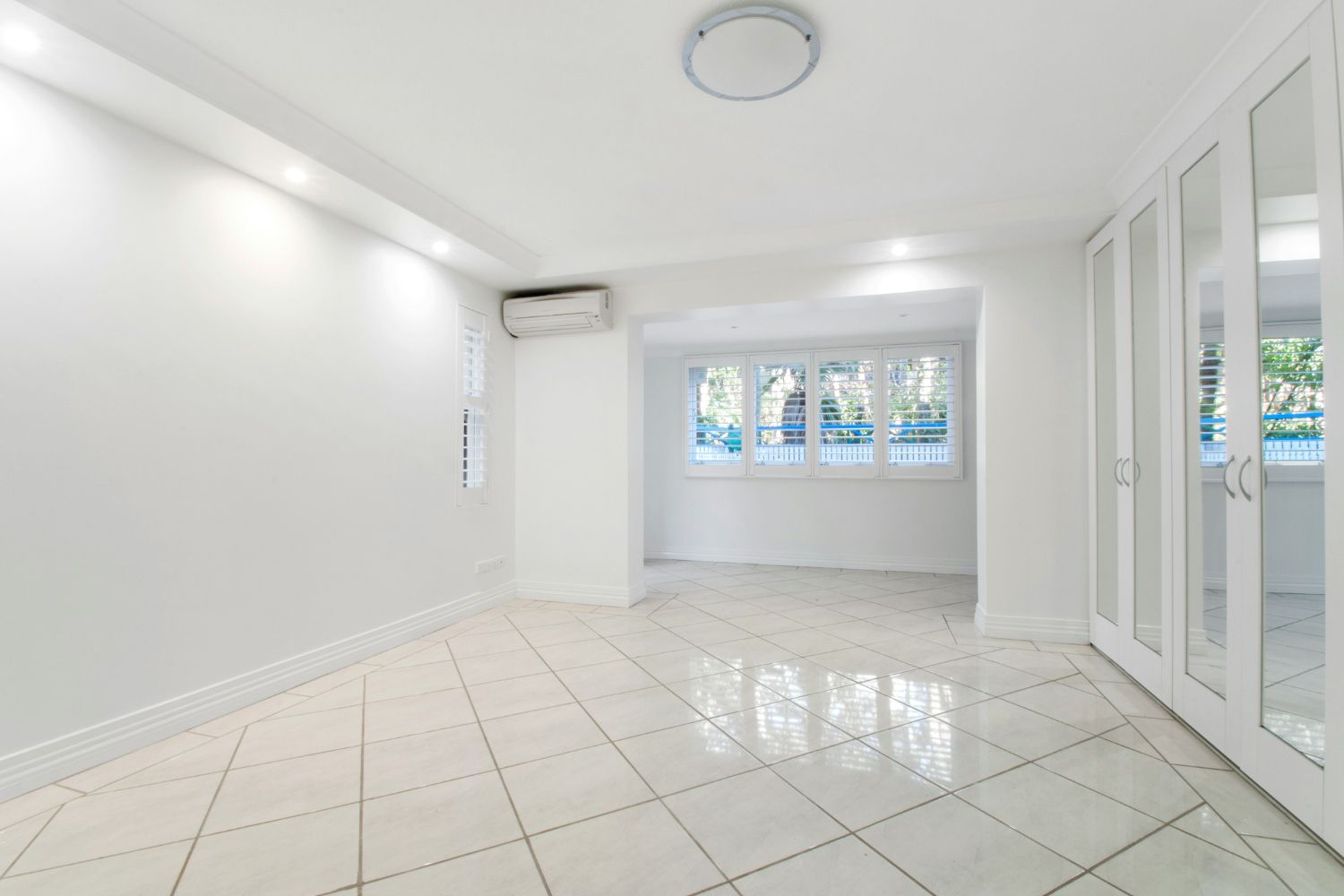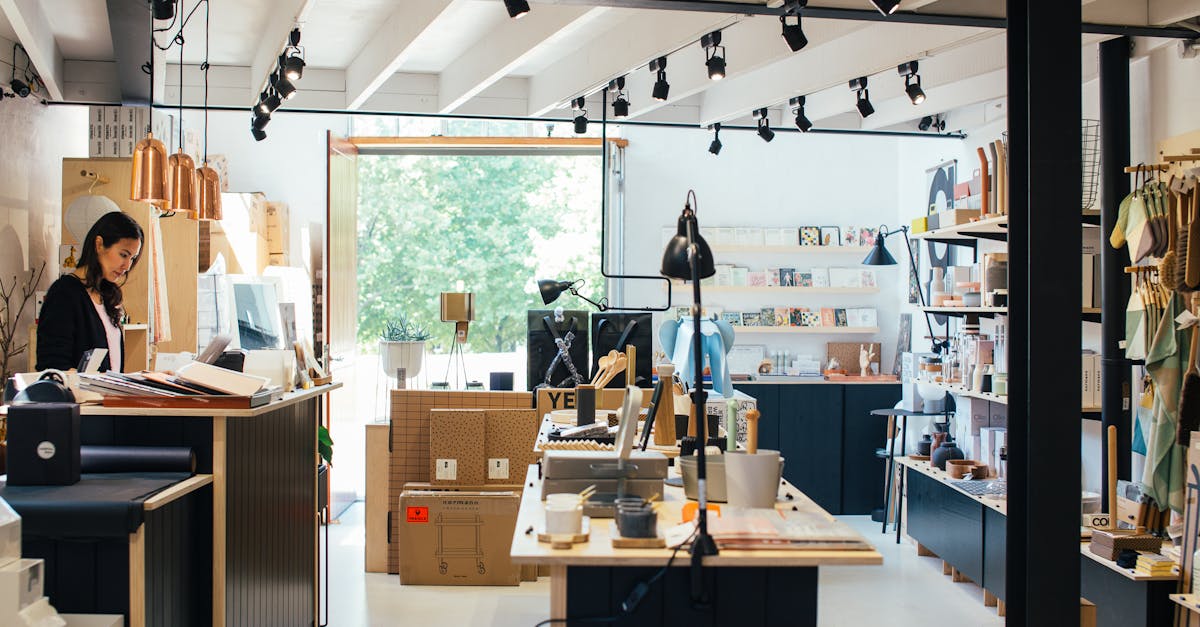- Home
- Articles
- Architectural Portfolio
- Architectral Presentation
- Inspirational Stories
- Architecture News
- Visualization
- BIM Industry
- Facade Design
- Parametric Design
- Career
- Landscape Architecture
- Construction
- Artificial Intelligence
- Sketching
- Design Softwares
- Diagrams
- Writing
- Architectural Tips
- Sustainability
- Courses
- Concept
- Technology
- History & Heritage
- Future of Architecture
- Guides & How-To
- Art & Culture
- Projects
- Interior Design
- Competitions
- Jobs
- Store
- Tools
- More
- Home
- Articles
- Architectural Portfolio
- Architectral Presentation
- Inspirational Stories
- Architecture News
- Visualization
- BIM Industry
- Facade Design
- Parametric Design
- Career
- Landscape Architecture
- Construction
- Artificial Intelligence
- Sketching
- Design Softwares
- Diagrams
- Writing
- Architectural Tips
- Sustainability
- Courses
- Concept
- Technology
- History & Heritage
- Future of Architecture
- Guides & How-To
- Art & Culture
- Projects
- Interior Design
- Competitions
- Jobs
- Store
- Tools
- More
Tiger Island Senior Apartments by Rome Office
Tiger Island Senior Apartments in Morgan City, Louisiana, offers affordable, senior-focused housing with courtyard-centered design, abundant natural light, and community-driven spaces, fostering social connection, accessibility, and sustainable living.
Table of Contents Show
Tiger Island Senior Apartments represents a milestone in Morgan City, Louisiana, as the first affordable senior housing development built in over a decade. Designed to support comfortable transitions into communal living, the project prioritizes social interaction and accessibility for aging residents. At its heart, a central courtyard becomes the hub of activity, encouraging circulation, engagement, and informal gatherings, while fostering a sense of belonging within the neighborhood.

Context and Socioeconomic Considerations
Morgan City, located at the tail-end of the Atchafalaya River delta, is a small coastal city historically reliant on petroleum and fishing industries. With a population of approximately 11,000, per capita income hovers just below $25,000 and median household income is just above $40,000. As a Low-Income Housing Tax Credit (LIHTC) project, Tiger Island addresses a critical need for affordable senior housing, combining social impact with thoughtful design strategies.

Courtyard-Centered Design
Breaking from the traditional double-loaded corridor model, the building hinges open to reveal a vibrant shared courtyard. This central space serves multiple functions, from casual socializing and gardening to recreation, creating a dynamic outdoor environment for residents. The courtyard opens to the main access street, inviting engagement with the surrounding community and reversing the often-hidden nature of conventional courtyards. The entry is strategically set deeper into the oversized lot, activating the site while emphasizing a welcoming posture for the neighborhood.

Circulation and Light
The project employs a single-loaded circulation system, positioning hallways on the exterior of the building. This design allows double-sided units that receive abundant natural light in both living rooms and bedrooms. By visually activating both residential levels simultaneously, the layout strengthens connections between individual dwellings and the communal courtyard. The sawtooth façade along the courtyard forms a buffer between public and private realms while creating small niches at entry doors for residents to personalize with mats or mementos. The configuration also improves wayfinding, with clear unit signage designed to meet the needs of an aging population.

Materials and Façade Articulation
The exterior façade uses board-and-batten fiber cement panels with varying depths to break down the building’s large mass into three perceptible stacked volumes. The subtle gradation of color and texture creates visual interest while maintaining material efficiency and reducing construction waste. Each tier is carefully proportioned to balance aesthetic appeal with functional performance, achieving a uniform yet dynamic façade that resonates with the human scale. Familiar textures and materials are used throughout to enhance a sense of comfort and continuity with the local context.

Sustainability and Site Responsiveness
Sustainability is integrated into the design through passive and active strategies. Rainwater is harvested from the broad roof via a custom conductor head and scuppers, directing water to low-maintenance native plantings in the courtyard. This strategy eliminates the need for an irrigation system while reinforcing a connection to the natural environment. The design also leverages double exposure in residential units to enhance cross-ventilation and natural lighting, reducing energy needs and creating healthier, more comfortable living spaces.
Community and Social Impact
Tiger Island Senior Apartments is more than a housing project—it is a model for community-driven urban infill. By integrating accessible design, ample communal spaces, and visually engaging circulation, the project strengthens neighborhood ties and promotes social well-being among residents. Its thoughtful layout, responsive façade, and focus on natural light combine to create a welcoming, dignified environment for seniors, addressing both functional needs and quality of life.
Photography: Leonid Furmansky
- Accessible housing design
- Affordable senior housing
- Aging-in-place design
- community-focused architecture
- Courtyard-centered design
- Cross-ventilation design
- Fiber cement façade
- Green courtyard design
- Human-scaled architecture
- LIHTC projects
- Low-income housing design
- Morgan City Louisiana
- Natural light optimization
- Neighborhood integration
- Passive Design Strategies
- Rome Office architecture
- Single-loaded corridor layout
- Social engagement architecture
- Sustainable senior living
- Tiger Island Senior Apartments
I create and manage digital content for architecture-focused platforms, specializing in blog writing, short-form video editing, visual content production, and social media coordination. With a strong background in project and team management, I bring structure and creativity to every stage of content production. My skills in marketing, visual design, and strategic planning enable me to deliver impactful, brand-aligned results.
Submit your architectural projects
Follow these steps for submission your project. Submission FormLatest Posts
Apartment B by Grau Architects
Apartment B by Grau Architects transforms a standard three-room apartment through subtle...
i-Ap Apartment by Soeda and associates Architects
i-Ap Apartment by Soeda and Associates Architects transforms a historic Tokyo site...
Apartment in Perdizes Showcases Customized Design Solutions and Bold Color Accents
Designed by Zalc Arquitetura, this 100 m² apartment in Perdizes, São Paulo,...
































Leave a comment