- Home
- Articles
- Architectural Portfolio
- Architectral Presentation
- Inspirational Stories
- Architecture News
- Visualization
- BIM Industry
- Facade Design
- Parametric Design
- Career
- Landscape Architecture
- Construction
- Artificial Intelligence
- Sketching
- Design Softwares
- Diagrams
- Writing
- Architectural Tips
- Sustainability
- Courses
- Concept
- Technology
- History & Heritage
- Future of Architecture
- Guides & How-To
- Art & Culture
- Projects
- Interior Design
- Competitions
- Jobs
- Store
- Tools
- More
- Home
- Articles
- Architectural Portfolio
- Architectral Presentation
- Inspirational Stories
- Architecture News
- Visualization
- BIM Industry
- Facade Design
- Parametric Design
- Career
- Landscape Architecture
- Construction
- Artificial Intelligence
- Sketching
- Design Softwares
- Diagrams
- Writing
- Architectural Tips
- Sustainability
- Courses
- Concept
- Technology
- History & Heritage
- Future of Architecture
- Guides & How-To
- Art & Culture
- Projects
- Interior Design
- Competitions
- Jobs
- Store
- Tools
- More
Lamarilla Reforestation House by Quena Margarita Gonzalez Escobar & Juan David Hoyos Taborda
Lamarilla Reforestation House embodies sustainable architecture, blending living and ecological restoration. Elevated wooden and clay design minimizes impact, supporting hands-on reforestation within a fragile landscape. It fosters harmony with nature, serving as a model for regenerative, site-specific architecture that heals ecosystems and inspires resilient, sustainable futures.
Table of Contents Show
- A Landscape Marked by Time and Transformation
- Architecture as a Living, Breathing Part of Nature
- A Flexible, Compact Home for Reforestation Efforts
- A Model for Sustainable Architecture and Ecological Stewardship
- Harmonizing with the Natural and Cultural Landscape
- Conclusion: Architecture as a Steward of Life and Land
Set against the dramatic backdrop of Cerro Bravo, the Lamarilla Reforestation House by Quena Margarita Gonzalez Escobar and Juan David Hoyos Taborda is an evocative example of architecture deeply intertwined with ecological restoration. This project is more than a dwelling; it is a sustainable strategy and a call to action, designed to inhabit, nurture, and regenerate a fragile landscape marked by centuries of human intervention.

A Landscape Marked by Time and Transformation
Millions of years ago, stone fragmented from the earth’s core and punctured Cerro Bravo with primal force — a geological event that laid the foundation for a complex ecosystem. Over the centuries, human colonization reshaped this land: forests gave way to coffee plantations and mining operations, extracting productivity at the expense of biodiversity and ecological health.
The Lamarilla House is situated within this history, positioned as a guardian of the land, a participant in the ongoing story of reclamation and renewal. The architects envision the house not merely as shelter, but as a platform from which to engage actively with the ecosystem’s restoration.
Architecture as a Living, Breathing Part of Nature
Lamarilla takes shape as a light, elevated structure composed primarily of wood and clay, materials chosen for their renewability and harmony with the natural environment. Raised above the ground, the house minimizes disruption to the soil and local flora, embodying a respectful dialogue with the landscape.
Its form is a gentle, elongated line that orients itself towards the hill, establishing a quiet, contemplative presence. The building’s design is responsive to the cyclical rhythms of nature: it opens wide during planting seasons to welcome caretakers and closes at night, providing a cozy refuge accompanied by the soundscape of frogs and wetland life.
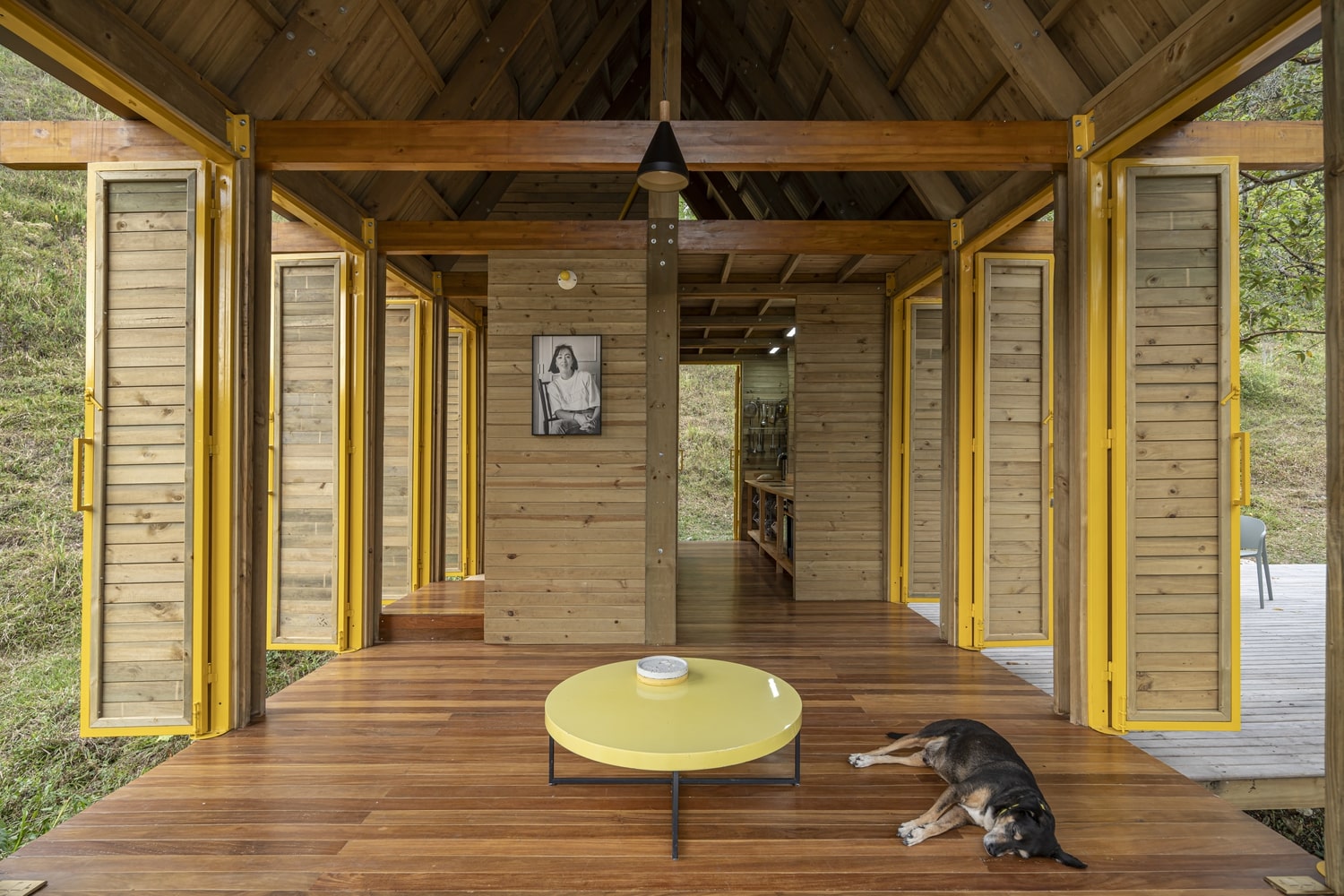
A Flexible, Compact Home for Reforestation Efforts
The house is organized with efficiency and adaptability in mind, tailored to the needs of its inhabitants who work closely with the land. The ground floor includes a multifunctional space serving as living, dining, and sleeping areas; an open kitchen that extends to an exterior deck used for nursery activities; and a bathroom that looks out onto a private, natural landscape.
A loft above offers additional sleeping quarters, making the structure compact yet comfortable. The external deck plays a critical role in the daily life of the residents, facilitating hands-on interaction with seedlings, plants, and restoration work. This seamless integration of living and working spaces exemplifies a lifestyle embedded within the ecosystem.
A Model for Sustainable Architecture and Ecological Stewardship
At its core, Lamarilla Reforestation House exemplifies how architecture can be a tool for environmental education and sustainable practice. By employing renewable, low-impact materials and minimizing the building’s footprint, the architects have crafted a design that responds to the urgent challenges of climate change and habitat degradation.
The project is conceived as a transferable model — a template that can be adapted to various sites requiring reforestation and conservation. It invites inhabitants to live immersed in the environment they seek to protect, fostering a deep, reciprocal relationship between humans and nature.
Harmonizing with the Natural and Cultural Landscape
The design embraces the concept of “architecture of place,” understanding the natural environment as the foundational layer upon which culture and built form are developed. Lamarilla respects and enhances the local ecology, recognizing that the future health of the region depends on reconnecting with and regenerating native ecosystems.
Seasonal changes come alive in the house’s surroundings: birds feast on guavas, bees and insects pollinate flowers and grasses in the clearings, and the presence of wildlife such as bears is honored. This dynamic interplay of species underscores the house’s role as a catalyst for biodiversity.
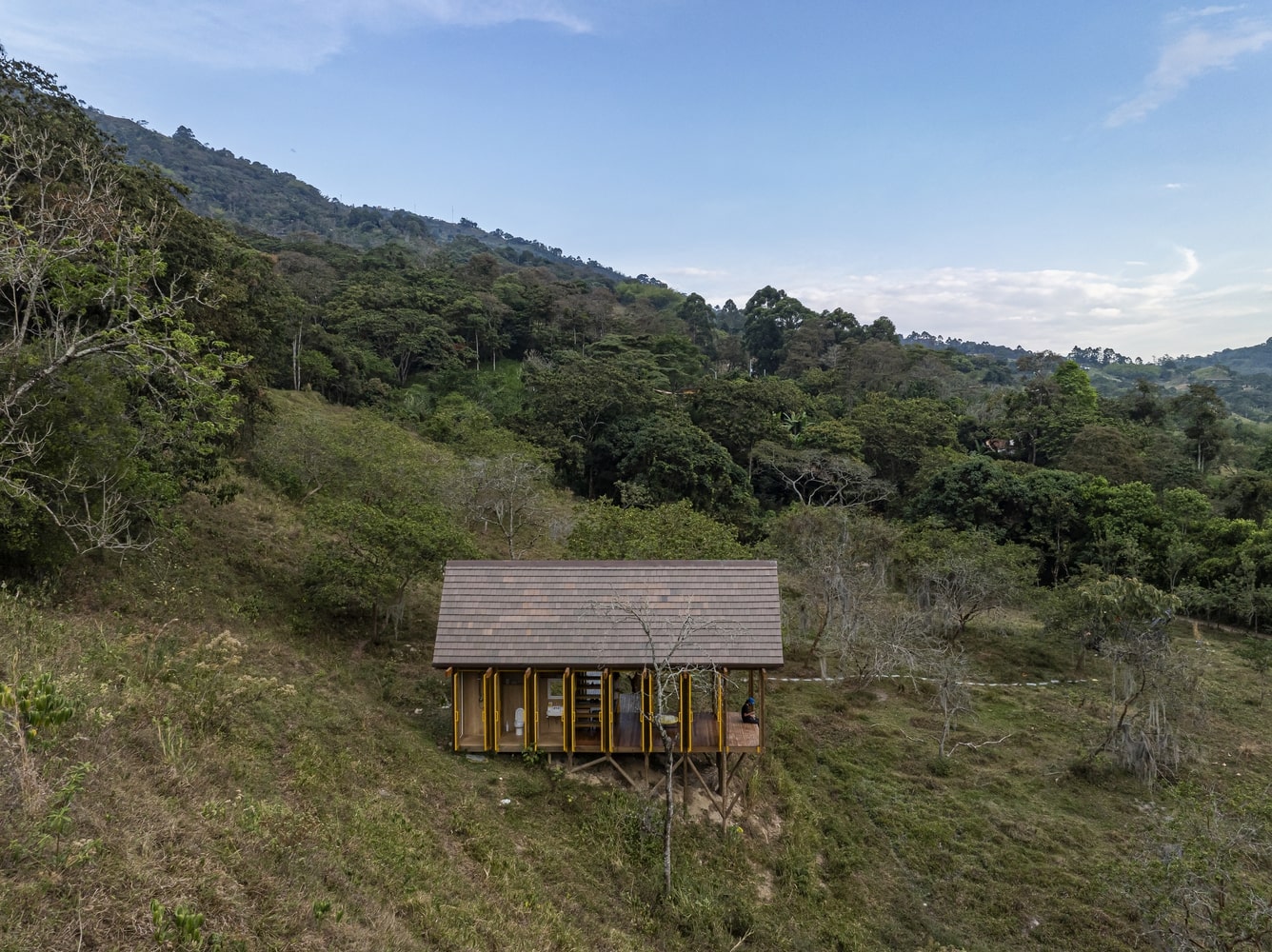
Conclusion: Architecture as a Steward of Life and Land
The Lamarilla Reforestation House is an architectural manifestation of hope and responsibility. It is a humble yet powerful contribution to the urgent global imperative of sustainability — demonstrating that thoughtful, site-specific design can foster ecological recovery, enrich human experience, and create new narratives of coexistence.
By bridging shelter, stewardship, and reforestation, the project stands as a blueprint for how architecture can help heal landscapes, inspire communities, and cultivate resilient futures for both nature and humanity.
Photography: Alejandro Arango
- Architecture and ecological regeneration
- Architecture and landscape harmony
- Architecture and nature stewardship
- Architecture for biodiversity
- Cerro Bravo architecture project
- Climate-responsive homes
- Colombian sustainable housing
- Compact flexible home design
- Ecological education through architecture.
- Ecological restoration architecture
- Elevated house design
- Environmental stewardship architecture
- Lamarilla Reforestation House
- low impact architecture
- nature-integrated architecture
- Reforestation living spaces
- renewable building materials
- Site-specific sustainable design
- Sustainable architecture Colombia
- Timber and clay construction
I create and manage digital content for architecture-focused platforms, specializing in blog writing, short-form video editing, visual content production, and social media coordination. With a strong background in project and team management, I bring structure and creativity to every stage of content production. My skills in marketing, visual design, and strategic planning enable me to deliver impactful, brand-aligned results.
Submit your architectural projects
Follow these steps for submission your project. Submission FormLatest Posts
Long Lake Cottage by Dubbeldam Architecture & Design
Long Lake Cottage by Dubbeldam Architecture + Design is an off-grid, accessible...
Merryda by Wiki World: Secret Camp – A Forest Retreat Between Birds and Dreams
In the serene forests of Wuhan, Merryda Wiki World • Secret Camp...
Architecture of Hope: Shigeru Ban’s Paper Log House for Los Angeles
Shigeru Ban’s Paper Log House for Los Angeles transforms paper tubes into...
Casella by Isabelle Berthet-Bondet: A Cabin Between Sea and Mountains
Casella by Isabelle Berthet-Bondet and Marco Lavit is a 19-square-meter modular retreat...














































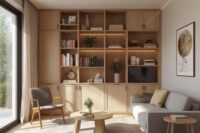




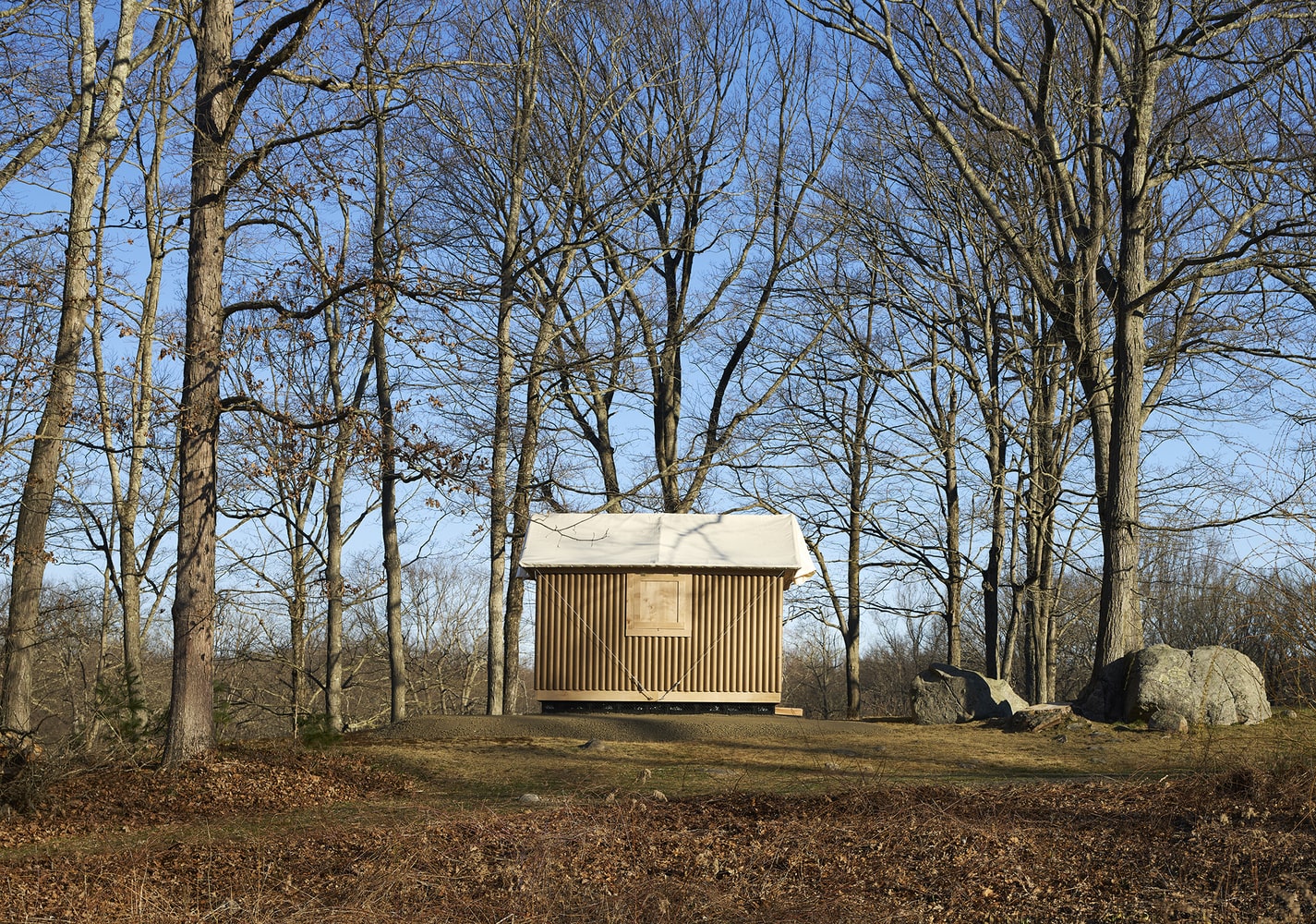
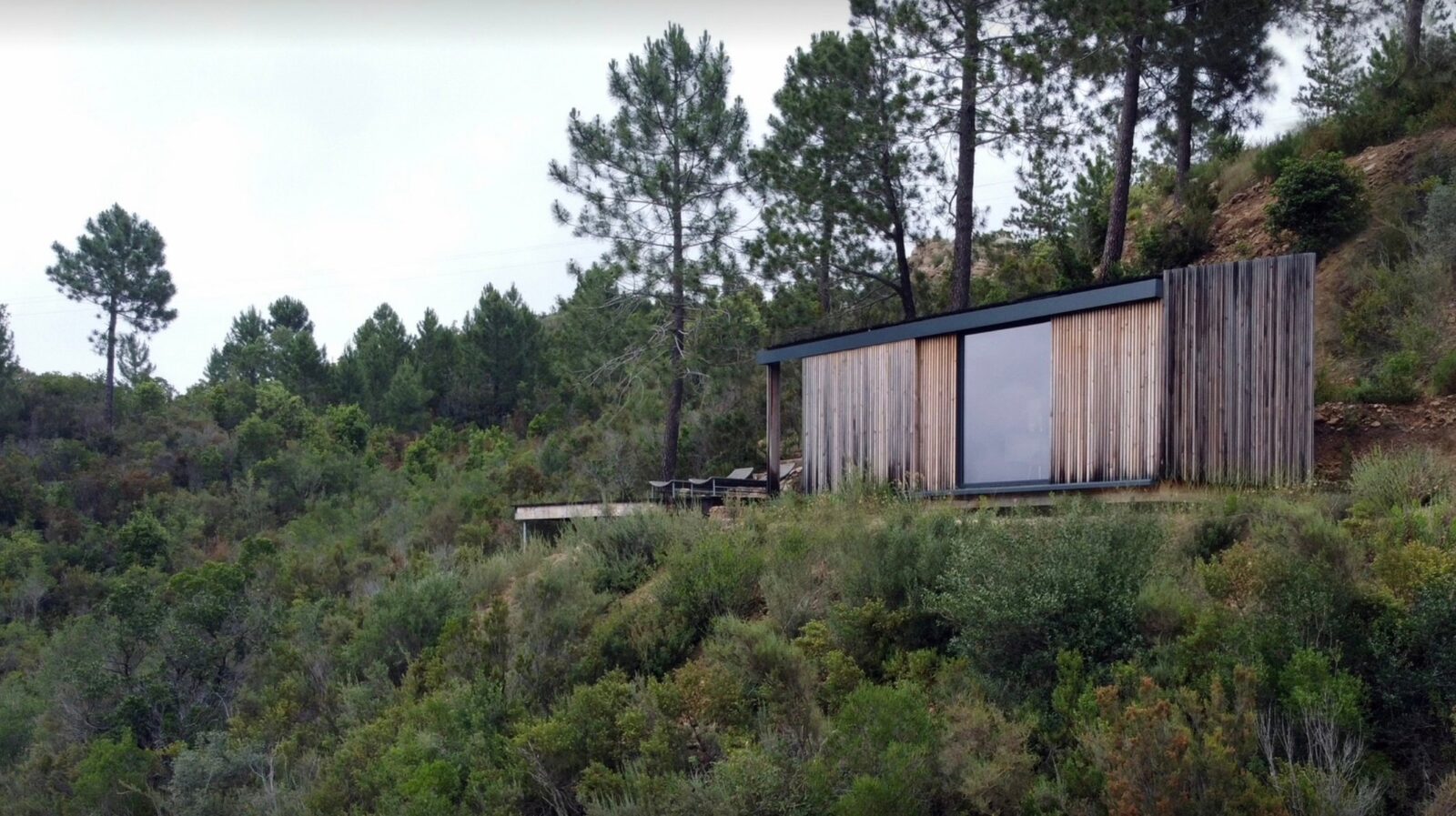
Leave a comment