- Home
- Articles
- Architectural Portfolio
- Architectral Presentation
- Inspirational Stories
- Architecture News
- Visualization
- BIM Industry
- Facade Design
- Parametric Design
- Career
- Landscape Architecture
- Construction
- Artificial Intelligence
- Sketching
- Design Softwares
- Diagrams
- Writing
- Architectural Tips
- Sustainability
- Courses
- Concept
- Technology
- History & Heritage
- Future of Architecture
- Guides & How-To
- Art & Culture
- Projects
- Interior Design
- Competitions
- Jobs
- Store
- Tools
- More
- Home
- Articles
- Architectural Portfolio
- Architectral Presentation
- Inspirational Stories
- Architecture News
- Visualization
- BIM Industry
- Facade Design
- Parametric Design
- Career
- Landscape Architecture
- Construction
- Artificial Intelligence
- Sketching
- Design Softwares
- Diagrams
- Writing
- Architectural Tips
- Sustainability
- Courses
- Concept
- Technology
- History & Heritage
- Future of Architecture
- Guides & How-To
- Art & Culture
- Projects
- Interior Design
- Competitions
- Jobs
- Store
- Tools
- More
Casella by Isabelle Berthet-Bondet: A Cabin Between Sea and Mountains
Casella by Isabelle Berthet-Bondet and Marco Lavit is a 19-square-meter modular retreat that celebrates balance, simplicity, and connection to nature. Built from local larch and designed for minimal impact, it redefines how architecture can quietly blend with its landscape.
Table of Contents Show
Nestled on the eastern plain of Corsica in Sari-Solenzara, Casella stands at the crossroads of two contrasting landscapes: the vast Mediterranean Sea to the rear and the rugged Corsican mountains ahead. Designed by Isabelle Berthet-Bondet in collaboration with architect Marco Lavit, the 19-square-meter retreat harmoniously blends architecture with nature through a minimalist, modular, and environmentally sensitive design.

A Compact Retreat in Harmony with Nature
The project consists of a 12 m² prefabricated wooden living module and an adjoining 7 m² pergola, together forming a seamless transition between interior and exterior life. Within its compact footprint, the cabin integrates all essential functions — including technical areas, a kitchen, and a combined living and sleeping space. Each opening frames carefully composed views of the surrounding seascape and mountains, transforming the interior into a series of poetic visual experiences.
The pergola, naturally ventilated and shaded, extends the living area outward. This tranquil space serves as a setting for contemplation, reading, or resting beneath the Corsican sun. An outdoor shower enhances the sense of immersion in nature, inviting users to reconnect with the wild landscape and the scents of the local maquis vegetation.
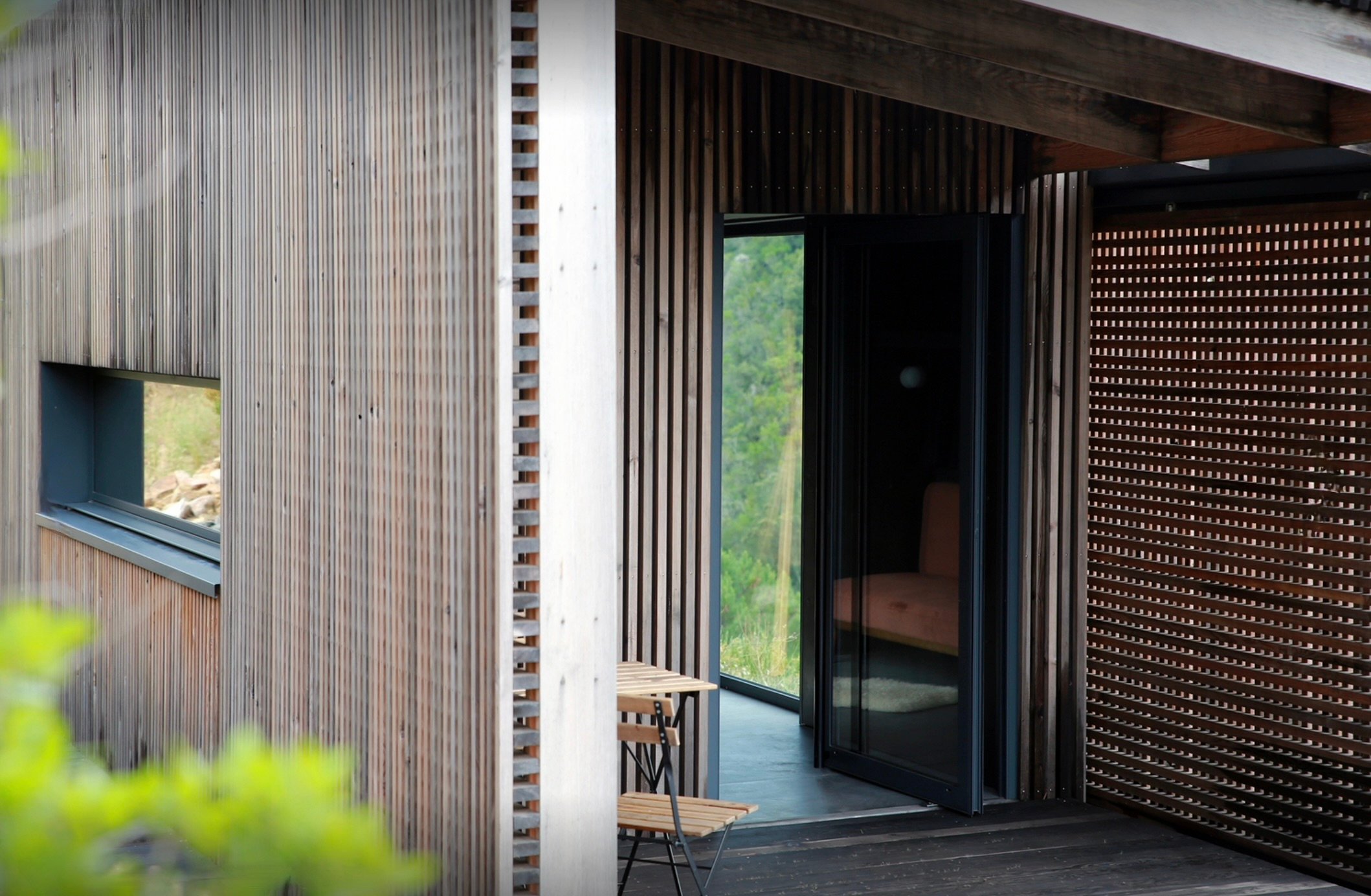
Local Materials and Subtle Construction Details
Built primarily from local Corsican larch (laricciu), the structure and cladding lend the cabin both durability and lightness. The use of natural timber establishes a strong connection to the site, while the elevated design creates a floating effect that minimizes impact on the terrain. Inside, MDF finishes cover the walls and ceilings, adding warmth, simplicity, and a soft tonal contrast to the exterior wood.
A steel beam integrated into the façade conceals a sliding rail system, allowing a mashrabiya-inspired wooden screen to move along the structure. This element provides privacy, sun protection, and passive cooling while accentuating the cabin’s clean horizontal lines. The beam also collects rainwater, demonstrating how traditional techniques and modern functionality can coexist seamlessly.
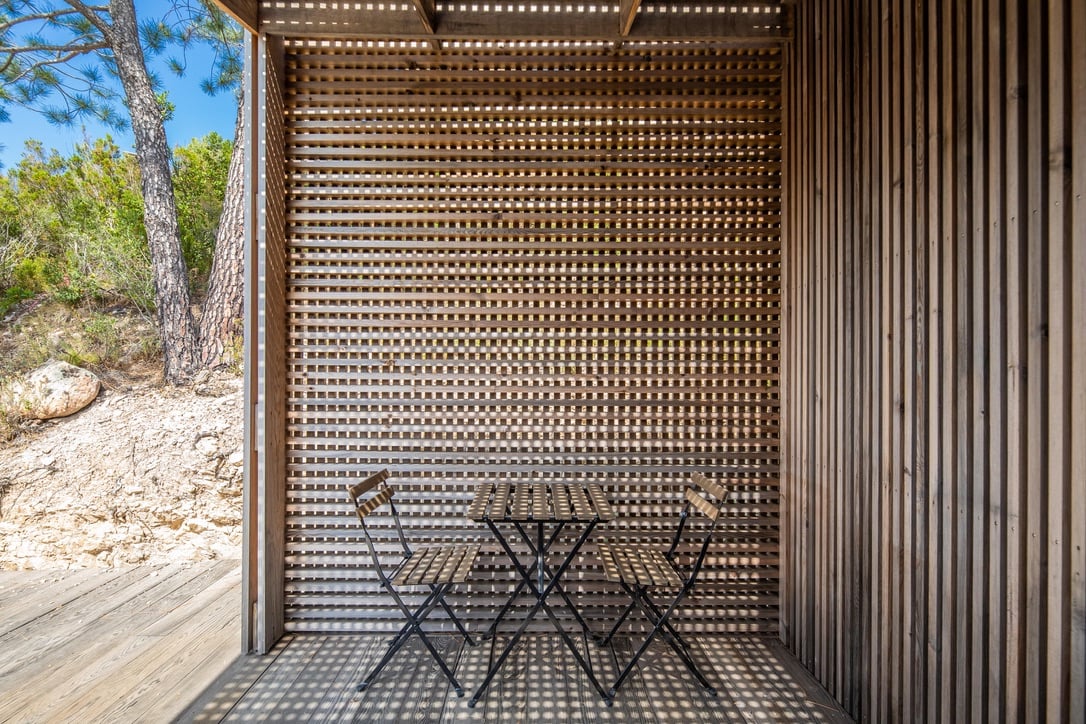
Prefabrication and Sustainable Approach
Entirely prefabricated off-site, Casella was transported to the location as a fully assembled unit. This approach minimized on-site disturbance, reduced construction time, and preserved the integrity of the surrounding environment. The result is a low-impact, sustainable dwelling that reflects a deep respect for its context — both natural and cultural.

Conclusion
With its modest scale, refined material palette, and sensitive craftsmanship, Casella encapsulates the essence of sustainable Mediterranean living. The project by Isabelle Berthet-Bondet and Marco Lavit demonstrates how architecture can exist lightly within its environment — offering a space for retreat, reflection, and harmony between human presence and the Corsican landscape.
- architectural cabins in Europe
- architecture in Corsica
- biophilic architecture
- Casella cabin
- Contemporary cabin architecture
- Corsica cabin design
- Corsican larch architecture
- eco-friendly retreat
- Isabelle Berthet-Bondet architecture
- Marco Lavit projects
- Mediterranean Architecture
- minimalist architecture design
- modern cabin between sea and mountains
- modular wooden cabin
- nature-inspired architecture
- prefabricated wooden home
- small living design
- sustainable architecture
- wooden retreat design
Submit your architectural projects
Follow these steps for submission your project. Submission FormLatest Posts
Long Lake Cottage by Dubbeldam Architecture & Design
Long Lake Cottage by Dubbeldam Architecture + Design is an off-grid, accessible...
Merryda by Wiki World: Secret Camp – A Forest Retreat Between Birds and Dreams
In the serene forests of Wuhan, Merryda Wiki World • Secret Camp...
Architecture of Hope: Shigeru Ban’s Paper Log House for Los Angeles
Shigeru Ban’s Paper Log House for Los Angeles transforms paper tubes into...
Cabin in the Buenos Aires Delta by Matías Cosenza Arquitecto
Matías Cosenza Arquitecto’s stilted wooden cabin in the Buenos Aires Delta harmonizes...


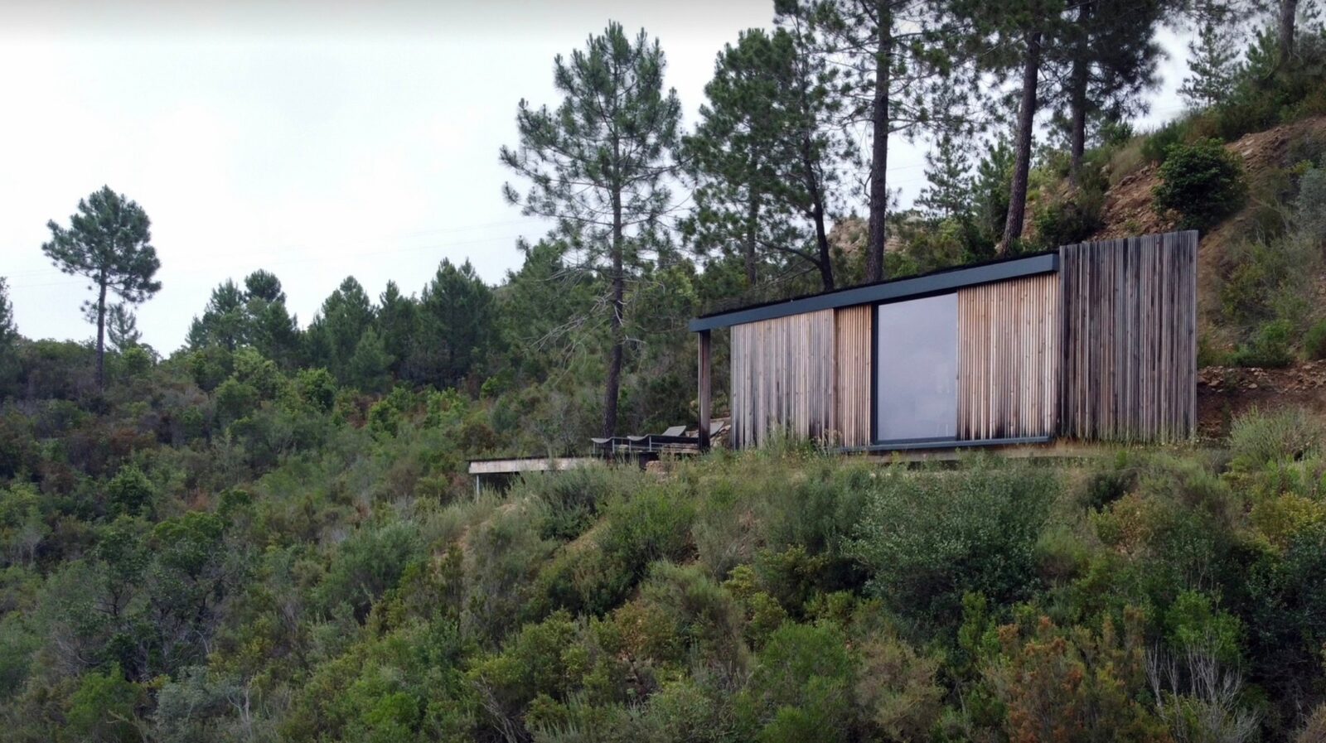

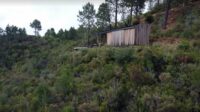
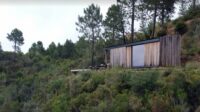
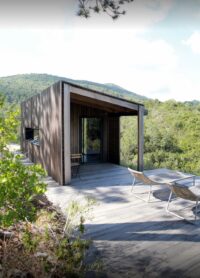
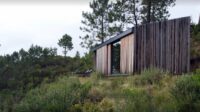
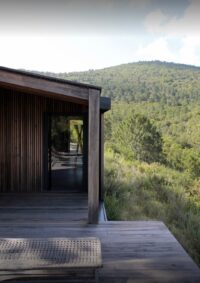
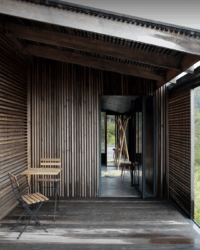


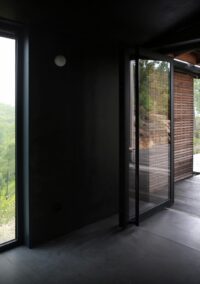



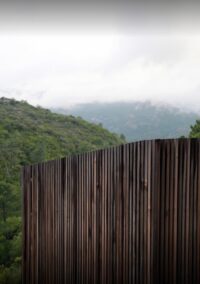
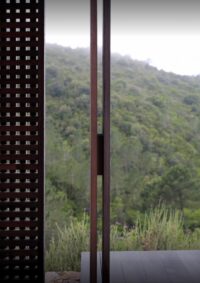

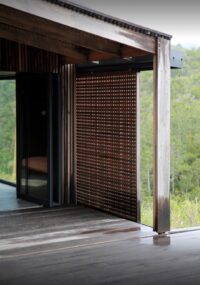



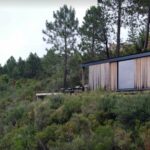


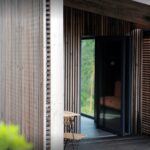

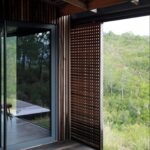
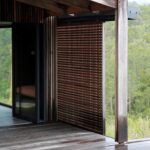

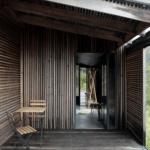
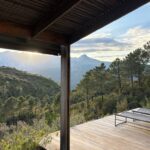
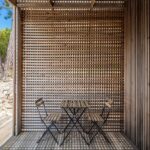
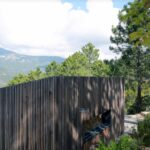




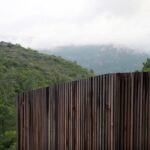









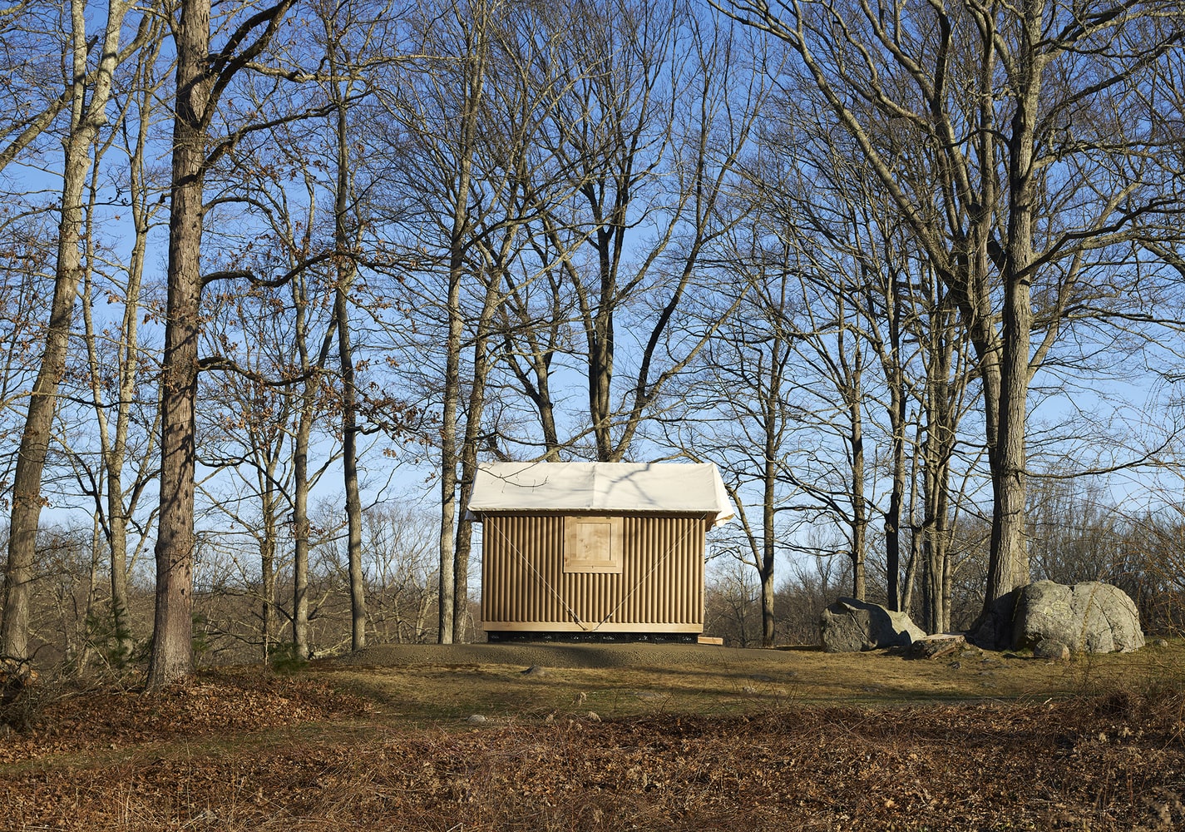
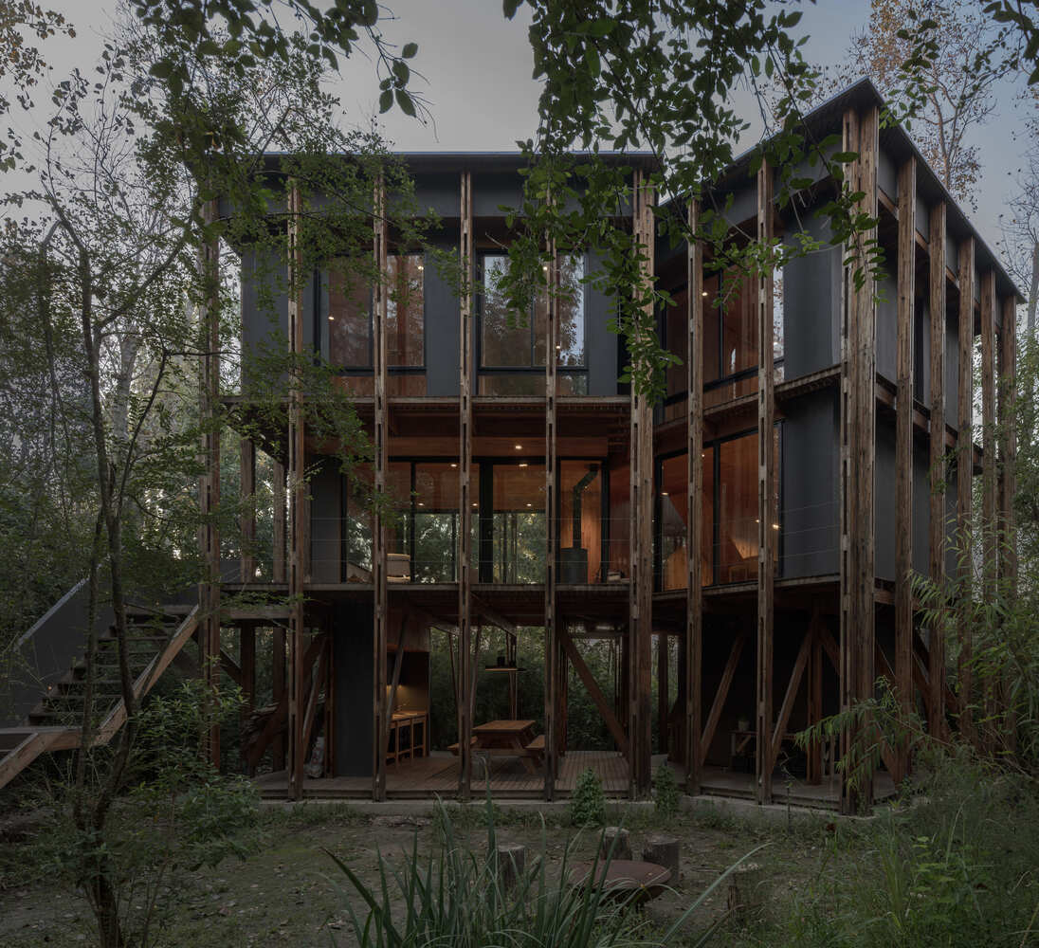
Leave a comment