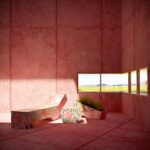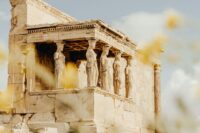- Home
- Articles
- Architectural Portfolio
- Architectral Presentation
- Inspirational Stories
- Architecture News
- Visualization
- BIM Industry
- Facade Design
- Parametric Design
- Career
- Landscape Architecture
- Construction
- Artificial Intelligence
- Sketching
- Design Softwares
- Diagrams
- Writing
- Architectural Tips
- Sustainability
- Courses
- Concept
- Technology
- History & Heritage
- Future of Architecture
- Guides & How-To
- Art & Culture
- Projects
- Interior Design
- Competitions
- Jobs
- Store
- Tools
- More
- Home
- Articles
- Architectural Portfolio
- Architectral Presentation
- Inspirational Stories
- Architecture News
- Visualization
- BIM Industry
- Facade Design
- Parametric Design
- Career
- Landscape Architecture
- Construction
- Artificial Intelligence
- Sketching
- Design Softwares
- Diagrams
- Writing
- Architectural Tips
- Sustainability
- Courses
- Concept
- Technology
- History & Heritage
- Future of Architecture
- Guides & How-To
- Art & Culture
- Projects
- Interior Design
- Competitions
- Jobs
- Store
- Tools
- More
Luxelakes Edenland by DL atelier
A heart-shaped island where architecture unites ritual, leisure, and community. Anchored by a winged auditorium, Edenland links social hubs with flowing pathways, blending ceremony and everyday life.

Table of Contents Show
Nestled within the tranquil embrace of Chengdu’s LUXELAKES, Edenland unfolds as a heart-shaped island whose very form echoes the universal symbol of love. Its curvilinear contours immediately evoke feelings of connection, intimacy, and shared experience. Yet Edenland transcends mere symbolism—it emerges as a thoughtfully orchestrated spatial connector where architecture breathes life into ritual, social gathering, and leisure, forging tangible links between community, memory, and self-awareness.
At the core of this aquatic network, Edenland extends its bridges and pathways like arterial vessels across water, binding key community hubs such as Luxezone, WaveBox Park, and LuxeIsland. This pulsating connectivity is mirrored internally by two primary axes slicing through the island’s heart—an ever-so-slightly winding north-south axis, a continuation of LUXELAKES’ internal roads, and a southeast-northwest axis. These “arteries” not only shape circulation but also define the placement and narrative of three distinct architectural ‘atria’ designed to foster human connection through ceremony, socializing, and gastronomy.

The Auditorium: Cupid’s Arrow Piercing the Heart
Situated at the pivotal intersection of Edenland’s two axes, the auditorium anchors the island’s symbolic and functional heart. Its silver-white roof, designed to resemble wings, softens the building’s mass and creates an impression of weightlessness and poetic instability. The roof’s western edge rises with a rounded profile, catching evening breezes to produce a delicate whistle—a subtle invitation to the ceremonial climax occurring within and around the space.
Here, architecture transforms ritual. The auditorium’s west façade is composed of semi-transparent glass bricks arranged in a pixelated grid, filtering sunset light into a mosaic of golden hues. This dynamic interplay of light and shadow casts a radiant glow upon guests and newlyweds alike, symbolically dissolving the -*distance between observer and participant. The once detached ritual is reborn as a shared human experience—an intimate gathering where collective witnessing forges new connections.
To the east, the auditorium opens fully onto a lush central lawn, embracing not only ceremonial moments but also the casual, spontaneous interactions of everyday life. Visitors gather in small groups, sipping craft beers and savoring Sichuan street food, embodying Chengdu’s celebrated social balance between openness and subtle self-containment.

Water Bar: Serenity in Motion
Flowing from the auditorium’s southern slope, the water bar anchors the island’s western edge, manifesting as a sleek, cantilevered structure whose profile recalls a sail poised to catch the breeze. Its outdoor seating space seamlessly blends into the wooden deck, beach, and pool, crafting an uninterrupted interface between built form and water.
Here, Edenland’s leisure ethos crystallizes. Under beach umbrellas, paddleboards rest quietly as visitors dissolve into moments of relaxation and playful splash. The water bar becomes a transparent vessel, containing and reflecting Chengdu’s unique blend of tranquility and vibrant social life—a spatial narrative of calmness punctuated by bursts of joyful expression.

The Restaurant: Layered Narratives by the Lakeside
Opposite the water bar, on Edenland’s eastern edge, stands the restaurant, a two-story volume discreetly nestled into the hillside. Its cascading form echoes the natural contour lines, while floor-to-ceiling windows dissolve barriers between interior and exterior, inviting expansive views of the lake and surroundings.
Inside, the bifurcated hollow-core columns dictate a rhythmic spatial order, segmenting the restaurant into a series of “borderless booths.” Each booth, created within a three-meter module, offers intimate social privacy—neither isolated nor fully exposed—allowing diners to share meals within their own narrative islands. This layering of privacy and openness mirrors Chengdu’s intricate social fabric, where personal stories unfold alongside collective experience.
The exterior porch, shaded by perforated metal panels, provides respite from Sichuan’s heat, inviting al fresco dining while maintaining comfort. The design creates a tension between compression and openness, closeness and panoramic sightlines, crafting a dining experience rich with visual intrigue and sensory delight.

A Spatial Connector for Collective Memory
Edenland’s architectural and landscape strategies intentionally dissolve social alienation. Transparent sightlines mitigate separation, interwoven circulation counters fragmentation, and spatial proximity cultivates emotional resonance. These carefully calibrated design decisions enable Edenland to serve as a vessel for community formation and self-recognition.
The overlapping refractions of light through glass bricks, the warmth exuded by wooden paving, and the fleeting glances caught within bifurcated columns all whisper the same proposition: connection to others is a mirror through which we recognize ourselves. In Edenland, architecture becomes a living mediator—piercing the heart of social ritual and relaxation to create a place where individual narratives intertwine with collective memory.
Photography: Arch-Exist
- Architectural connectivity
- Architecture and collective memory
- Cantilevered water bar
- Chengdu architecture
- community architecture
- Contemporary leisure design
- Cultural landscape Chengdu
- Glass brick architecture
- Heart-shaped island design
- interactive architectural design
- Landscape architecture China
- Luxelakes Edenland
- pavilion architecture
- Public Space Design
- Ritual and relaxation architecture
- Scenic restaurant design
- Social gathering spaces
- Transparent facade design
- Urban social spaces
- Waterfront architecture Chengdu
Architect/Tifa Studio Founder/Writer ▪️Sherlock Holmes, but for cities ▪️Architect | PhD | Professional outsider ▪️I see what you walk past 🔮 AI × Architecture × Unpopular opinions
Submit your architectural projects
Follow these steps for submission your project. Submission FormLatest Posts
Chongqing Luxerivers Café by Wide Horizon & Epiphany Architects
Positioned where Chongqing's mountains meet elevated highways, the Luxi Lake Café emerges...
21-24 Nikkakjøkken Restaurant by OFFICE INAINN
21–24 Nikkakjøkken Restaurant by OFFICE INAINN redefines adaptive reuse through a lightweight...
The Eagle Mountain Top Restaurant by Viereck Architects
The Eagle Mountain Top Restaurant by Viereck Architects harmonizes with the alpine...
Dialogue Between Architecture, Art, and Gastronomy: Cozze Ristorante by Hersen Mendes Arquitetura
Cozze Ristorante by Hersen Mendes Arquitetura debuts at CASACOR Brasília 2025, blending...
































Leave a comment