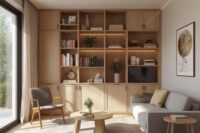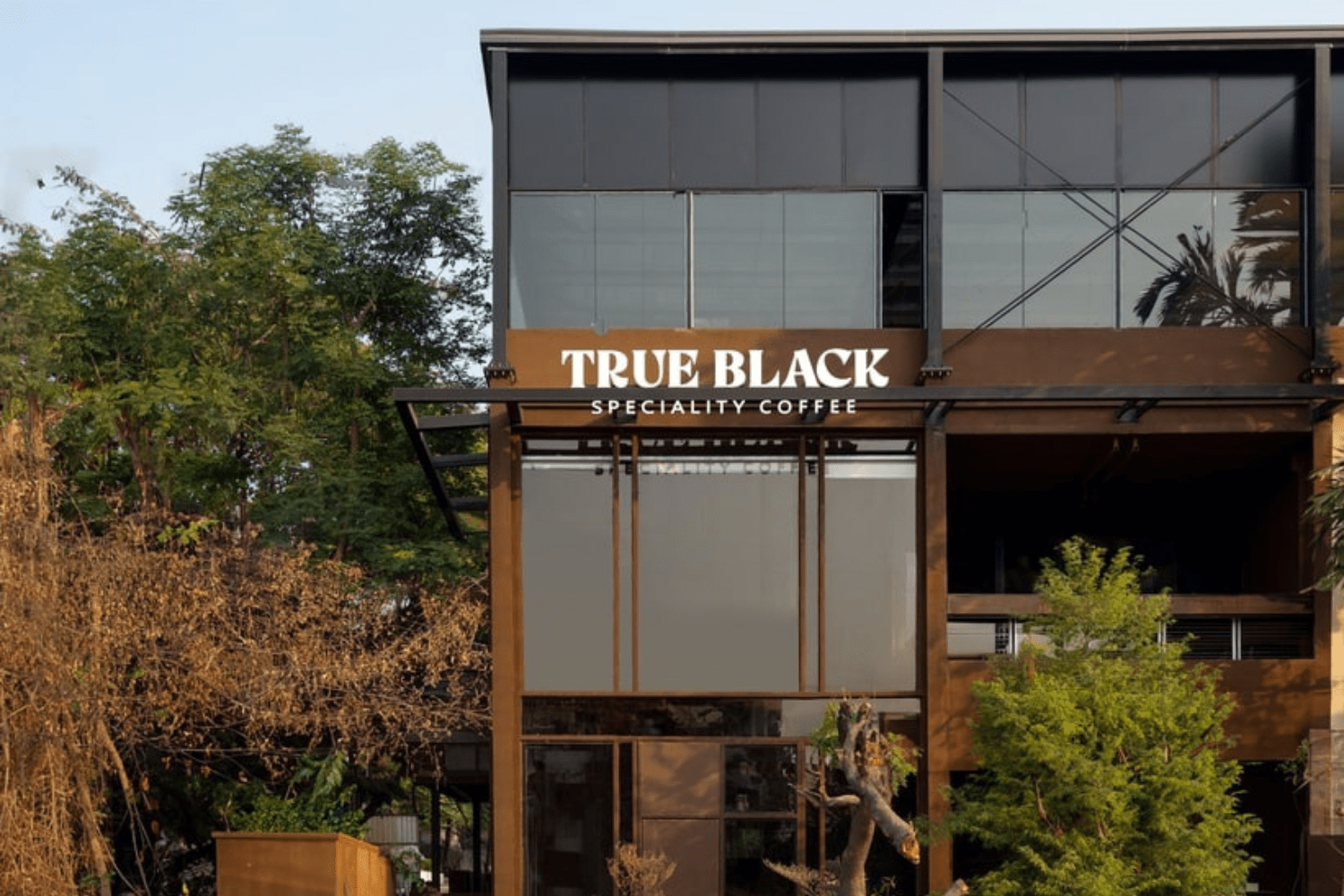- Home
- Articles
- Architectural Portfolio
- Architectral Presentation
- Inspirational Stories
- Architecture News
- Visualization
- BIM Industry
- Facade Design
- Parametric Design
- Career
- Landscape Architecture
- Construction
- Artificial Intelligence
- Sketching
- Design Softwares
- Diagrams
- Writing
- Architectural Tips
- Sustainability
- Courses
- Concept
- Technology
- History & Heritage
- Future of Architecture
- Guides & How-To
- Art & Culture
- Projects
- Interior Design
- Competitions
- Jobs
- Store
- Tools
- More
- Home
- Articles
- Architectural Portfolio
- Architectral Presentation
- Inspirational Stories
- Architecture News
- Visualization
- BIM Industry
- Facade Design
- Parametric Design
- Career
- Landscape Architecture
- Construction
- Artificial Intelligence
- Sketching
- Design Softwares
- Diagrams
- Writing
- Architectural Tips
- Sustainability
- Courses
- Concept
- Technology
- History & Heritage
- Future of Architecture
- Guides & How-To
- Art & Culture
- Projects
- Interior Design
- Competitions
- Jobs
- Store
- Tools
- More
The Facets Cafe by BBWORKSPACE
THE FACETS is a thoughtful renovation and extension of a café nestled within the grounds of a renowned gemstone shop in San Kamphaeng, Chiang Mai. The design centers on expressing the variety and allure of gemstones through architectural language—crafting a space that is distinctive, sensorially rich, and deeply connected to its cultural context.
Table of Contents Show
THE FACETS is a thoughtful renovation and extension of a café nestled within the grounds of a renowned gemstone shop in San Kamphaeng, Chiang Mai. The design centers on expressing the variety and allure of gemstones through architectural language—crafting a space that is distinctive, sensorially rich, and deeply connected to its cultural context.

Architecture: From Crystal Clarity to Iridescent Facades
The project unfolds in two primary volumes:
-
Renovated Volume: The existing building is transformed into a crystal-like form by cladding it with clear glass blocks in two sizes arranged in an alternating pattern. This subtle white, silver, and transparent palette allows the interior to glow softly at night—evoking the radiance of a gemstone resting in a display case.
-
New Addition: Inspired by the multifaceted geometry of a diamond, the new extension features a steel structural frame enveloped in acrylic panels coated with dichroic film. These panels shimmer with iridescence, their colors subtly shifting as the sun moves—turning the building’s façade into a living jewel that dances with light.

Interior Design: Layers of Lightness and Sparkle
Inside, the design tells the story of a gemstone’s journey before polishing—still unrefined and buried in earth. Wall elements mimic stone caves, textured with surfaces recalling geological strata. The interior palette is predominantly white, accented with reflective materials to symbolize crystalline purity.
The sharply faceted counter bar is clad in mirrored aluminum, casting luminous reflections onto the floor that conjure the brilliance of diamonds. Above, delicate acrylic panels hang suspended from the ceiling, swaying gently and catching light at ever-changing angles.
Furniture takes cues from raw stone shapes, featuring glossy laminates and colored acrylics inspired by specific gem hues. This infusion of vibrant yet transparent elements maintains a sense of lightness and fluidity throughout the café.

Landscape: A Dialogue Between Nature and Craft
The garden design embraces simplicity and serenity. Lush green plants soften the precise geometry of the building, while a free-form pond snakes through outdoor seating areas, mirroring and animating the architecture’s changing light.
Locally crafted materials enrich the setting, notably handmade clay bricks used for gently curving walls. These artisanal touches add warmth and cultural continuity, bridging contemporary expression with traditional craftsmanship.
Conclusion: More Than a Café—A Living Gem
THE FACETS transcends mere imitation of gemstones; it captures their essence through form, light, and texture, translating these qualities into an immersive emotional and spatial experience. More than a coffee shop, it stands as a living gem at the heart of San Kamphaeng, where architecture itself becomes a reflection of place, light, and cultural identity.
Photography: Rungkit Charoenwat
- Acrylic panel façade
- Architectural renovation Thailand
- architecture and cultural identity
- Architecture inspired by geology
- Architecture reflecting nature
- Café with gemstone theme
- Contemporary café interior design
- Diamond-inspired architecture
- Faceted architecture design
- Gemstone inspired architecture
- Glass block architecture Thailand
- Iridescent building façade
- Light and texture in architecture
- Modern café in Chiang Mai
- San Kamphaeng café design
- Sensory architecture experience
- Sustainable local materials
- Thai artisanal craftsmanship
- THE FACETS café Chiang Mai
- Unique café designs Asia
A licensed architect with hands-on studio experience, I translate complex design ideas into clear, engaging stories for a global audience. As a seasoned content writer and editor, I craft articles, project features, and thought-leadership pieces that illuminate emerging technologies, sustainable practices, and cutting-edge design trends—always with an architect’s eye for detail, accuracy, and narrative flow. My goal is to bridge practice and publication, giving fellow professionals and curious readers alike the insight and inspiration they need to push architectural boundaries.
Submit your architectural projects
Follow these steps for submission your project. Submission FormLatest Posts
21-24 Nikkakjøkken Restaurant by OFFICE INAINN
21–24 Nikkakjøkken Restaurant by OFFICE INAINN redefines adaptive reuse through a lightweight...
The Eagle Mountain Top Restaurant by Viereck Architects
The Eagle Mountain Top Restaurant by Viereck Architects harmonizes with the alpine...
Dialogue Between Architecture, Art, and Gastronomy: Cozze Ristorante by Hersen Mendes Arquitetura
Cozze Ristorante by Hersen Mendes Arquitetura debuts at CASACOR Brasília 2025, blending...
True Black Coffee Bar by NaaV Studio
NaaV Studio transforms a raw Hyderabad shell into True Black Coffee Bar,...





















































Leave a comment