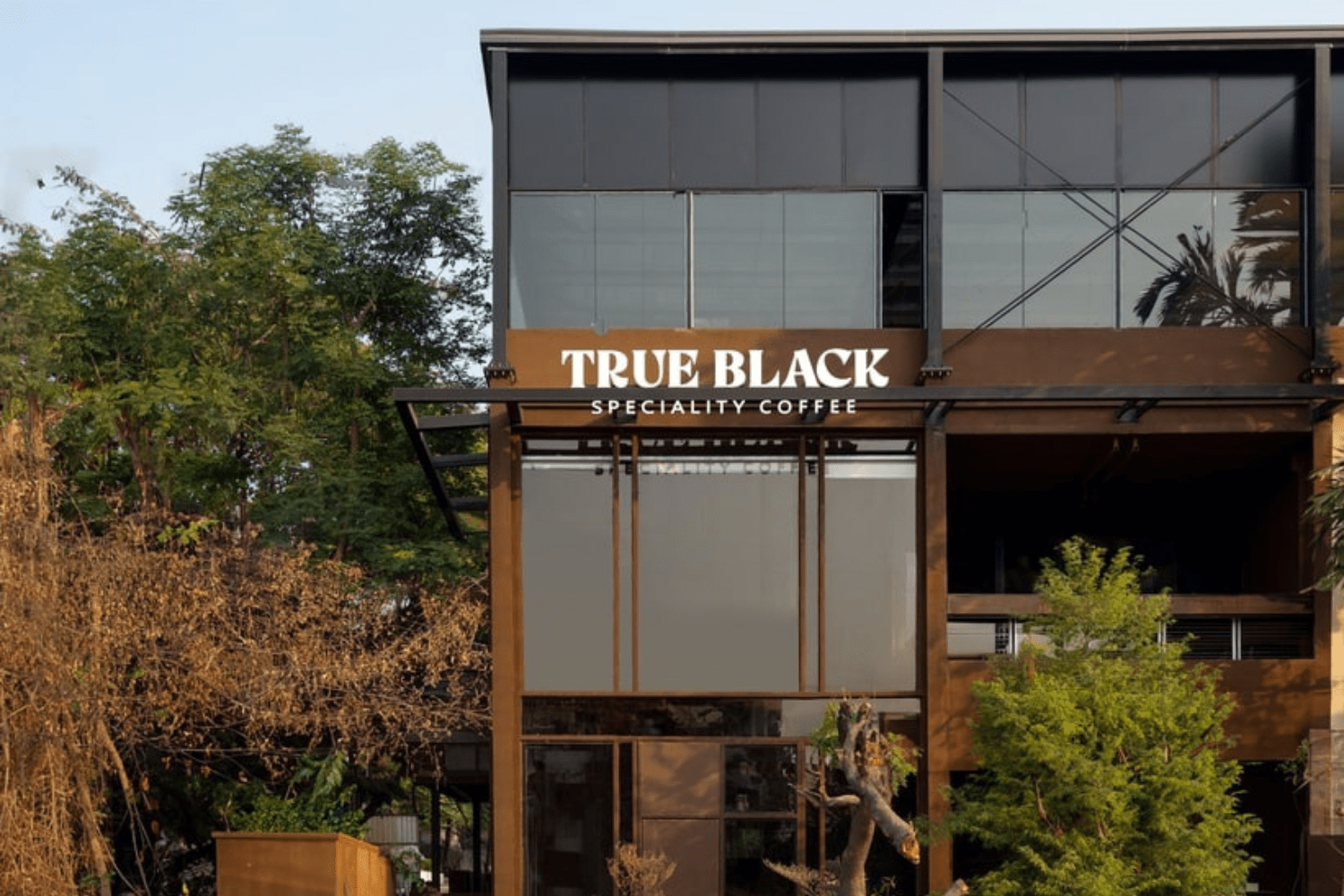- Home
- Articles
- Architectural Portfolio
- Architectral Presentation
- Inspirational Stories
- Architecture News
- Visualization
- BIM Industry
- Facade Design
- Parametric Design
- Career
- Landscape Architecture
- Construction
- Artificial Intelligence
- Sketching
- Design Softwares
- Diagrams
- Writing
- Architectural Tips
- Sustainability
- Courses
- Concept
- Technology
- History & Heritage
- Future of Architecture
- Guides & How-To
- Art & Culture
- Projects
- Interior Design
- Competitions
- Jobs
- Store
- Tools
- More
- Home
- Articles
- Architectural Portfolio
- Architectral Presentation
- Inspirational Stories
- Architecture News
- Visualization
- BIM Industry
- Facade Design
- Parametric Design
- Career
- Landscape Architecture
- Construction
- Artificial Intelligence
- Sketching
- Design Softwares
- Diagrams
- Writing
- Architectural Tips
- Sustainability
- Courses
- Concept
- Technology
- History & Heritage
- Future of Architecture
- Guides & How-To
- Art & Culture
- Projects
- Interior Design
- Competitions
- Jobs
- Store
- Tools
- More

Table of Contents Show
Located on bustling Nguyen Van Linh Street in the heart of Da Nang, Phe La is not merely a tea house—it is a spatial sanctuary where architecture, culture, and nature coalesce in a seamless expression of contemporary Vietnamese identity. Designed by 6717 Studio, this café blends modernist sensibilities with vernacular heritage, offering visitors a moment of pause amid the urban tempo of the city.

A Sculptural Dialogue Between Past and Present
At the heart of the architectural concept is a form that flows like water—a sweeping roofline inspired by ocean waves and the Pomu wood structures of Vietnam’s Central Highlands. The curves of the roof and interior atrium function as both poetic gestures and architectural devices. These undulating surfaces create a soft transition between the building’s ground floor intimacy and its open, breezy upper level, guiding both visitors and daylight through the space with gentle rhythm.
Rather than relying on ornament, the design communicates through spatial language. The architecture itself becomes narrative, where each curve and void evokes memory, movement, and mindfulness.

Light as Architect, Shadow as Guide
The building is designed not only to house guests, but to choreograph light. Narrow skylights and slender windows are meticulously placed, creating a shifting interplay of brightness and shadow throughout the day. These carefully curated openings transform natural light into a material of its own—a sculptor of space and mood.
This luminosity is paired with subtle artificial lighting, such as embedded LEDs that emphasize the earthy textures of rammed earth walls, cool stone flooring, and wood-accented furnishings. The result is a deeply tactile atmosphere, one that feels rooted in nature while responding gracefully to the cadence of the city.

Material Honesty and Sensory Depth
Phe La’s architectural material palette is minimalist but deeply grounded in sensory experience:
-
Thanh Hoa stone provides a cool, grounding underfoot texture.
-
Rammed earth walls, in warm, muted tones, connect the structure to the land, regulating temperature and evoking ancient building traditions.
-
Pomu wood, revered in Vietnam for its scent and grain, is used for the roof and detailing, adding a spiritual softness to the structure.
-
Steel and wood furniture contrast and complement each other, creating a balance between strength and intimacy.
The interiors are further enriched with rattan pendant lights, softly diffusing illumination and adding a handcrafted elegance to the space.

Cultural Elements Reimagined
Rather than mimicking tradition, the architects reinterpreted Vietnamese cultural elements with restraint and reverence:
-
A reflecting pond at the entrance acts as both climatic feature and symbolic threshold, cooling the air while marking a meditative pause before entry.
-
The veranda, long a staple of Vietnamese architecture, is transformed into a transitional zone that connects café life with the urban street, inviting the outdoors inward and extending the interior outward.
-
Subtle references to tropical openness and rural architectural forms anchor the design in place without nostalgia.
These gestures offer a contemporary reinterpretation of Vietnamese identity—not a copy of the past, but a quiet continuation of its values.

A Modern Ritual of Slowness
More than just a destination for Oolong tea, Phe La Da Nang becomes a ritual space—a place to reconnect with the sensory world through light, scent, texture, and taste. The outdoor seating garden, surrounded by lush greenery and natural materials, evokes a tropical calm, framing conversations and solitude alike.
Every aspect of the design—material, form, light, and landscape—invites guests to slow down, reflect, and find stillness within movement. In a city known for its vibrant energy, Phe La offers a rare architectural antidote: an introspective spatial experience that celebrates restraint, rhythm, and the quiet beauty of simplicity.
Photography: Hiroyuki Oki
- 6717 Studio architecture
- Architecture of slowness
- Curved roof design
- Da Nang contemporary café
- Earth-toned interior design
- Light and shadow architecture
- Modern Asian tea house
- Modern vernacular architecture
- natural material architecture
- Phe La Da Nang
- Pomu wood construction
- Rammed earth architecture
- Reflecting pond entrance
- Sensory architecture experience
- Slatted wood ceiling design
- Sustainable café design Vietnam
- Tea house with garden
- Tropical minimalist design
- Vietnamese cultural architecture
- Vietnamese tea house design
Submit your architectural projects
Follow these steps for submission your project. Submission FormLatest Posts
21-24 Nikkakjøkken Restaurant by OFFICE INAINN
21–24 Nikkakjøkken Restaurant by OFFICE INAINN redefines adaptive reuse through a lightweight...
The Eagle Mountain Top Restaurant by Viereck Architects
The Eagle Mountain Top Restaurant by Viereck Architects harmonizes with the alpine...
Dialogue Between Architecture, Art, and Gastronomy: Cozze Ristorante by Hersen Mendes Arquitetura
Cozze Ristorante by Hersen Mendes Arquitetura debuts at CASACOR Brasília 2025, blending...
True Black Coffee Bar by NaaV Studio
NaaV Studio transforms a raw Hyderabad shell into True Black Coffee Bar,...
































Leave a comment