- Home
- Articles
- Architectural Portfolio
- Architectral Presentation
- Inspirational Stories
- Architecture News
- Visualization
- BIM Industry
- Facade Design
- Parametric Design
- Career
- Landscape Architecture
- Construction
- Artificial Intelligence
- Sketching
- Design Softwares
- Diagrams
- Writing
- Architectural Tips
- Sustainability
- Courses
- Concept
- Technology
- History & Heritage
- Future of Architecture
- Guides & How-To
- Art & Culture
- Projects
- Interior Design
- Competitions
- Jobs
- Store
- Tools
- More
- Home
- Articles
- Architectural Portfolio
- Architectral Presentation
- Inspirational Stories
- Architecture News
- Visualization
- BIM Industry
- Facade Design
- Parametric Design
- Career
- Landscape Architecture
- Construction
- Artificial Intelligence
- Sketching
- Design Softwares
- Diagrams
- Writing
- Architectural Tips
- Sustainability
- Courses
- Concept
- Technology
- History & Heritage
- Future of Architecture
- Guides & How-To
- Art & Culture
- Projects
- Interior Design
- Competitions
- Jobs
- Store
- Tools
- More

The assignment was to put five programs in one complex. We were given a gaming center, bus station, building for a fair and a indoor pool with grandstand.
The idea was to create a hybrid building. Programs are put in sertain order and shape to make this hybrid.

Inspiration for this project came from the famous „Large Hadron Collider“ in Cern that releases particulate matter in high speed so they get in contact. In the zones where the connection happens comes the great discovery. In our case, the matter is a person that uses our complex. Users in main space are walking under a rule-like an algoritm. Walking by this algoritm the users are coming in contact with eachother and in those zones they create a new architectual program.

We created a space that is below the surface and we made it a share space for users. In that space there is no particular program. Empty area can be anything and we give this zone to the immagionation of the users to create a program on their own. On the upper levels we have our main buildings and their curriculum. To make a statement with this project we decided to convert gaming center in a highscraper with a museum for a AI.

The indoor pool has a grandstand that can easily be modified for something else and reused later. The fair building is created as a building big enough to welcome any kind of fair if needed. The bus station is a simple complex of waiting area and ticket offices. As the complex is on an empty land with a great amount of greenery we decided to make gaming center red since other buildings are covered in glass reflecting the nature around them. This contrast between nature and our project bring up the attention of the people walking by.
illustrarch is your daily dose of architecture. Leading community designed for all lovers of illustration and #drawing.
Submit your architectural projects
Follow these steps for submission your project. Submission FormLatest Posts
James Baldwin Media Library and Refugee House by associer
In Paris’s 19th arrondissement, Atelier Associer has reimagined a 1970s secondary school...
KING ONE Community Center by E Plus Design
In Zhuhai, E+UV has turned four disconnected, underused buildings into the lively...
HEYDAY Community Hub by ASWA
HEYDAY Community Hub by ASWA redefines university architecture in Bangkok through playful...
Rua Do Mare by Jeferson Stiven
RUA DO MARE responds to the Architecture Student Contest - 2023 Lisbon...










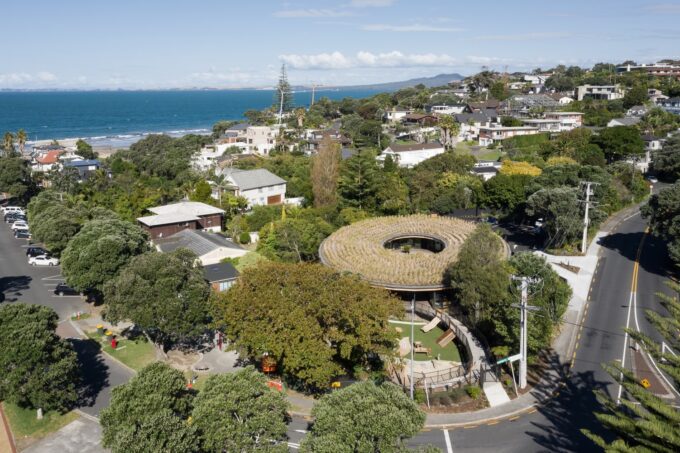
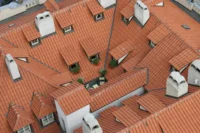
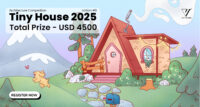
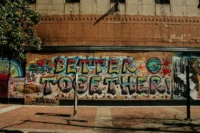
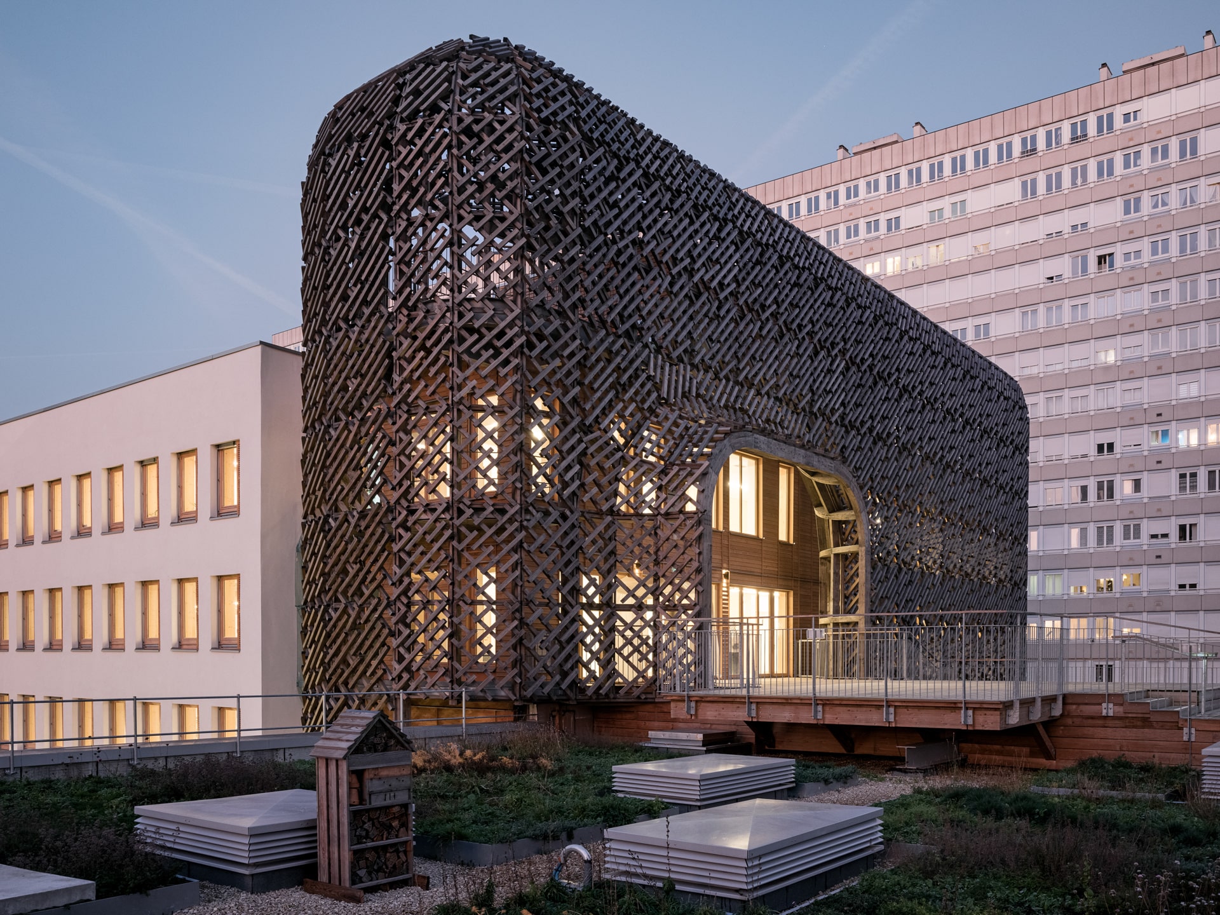
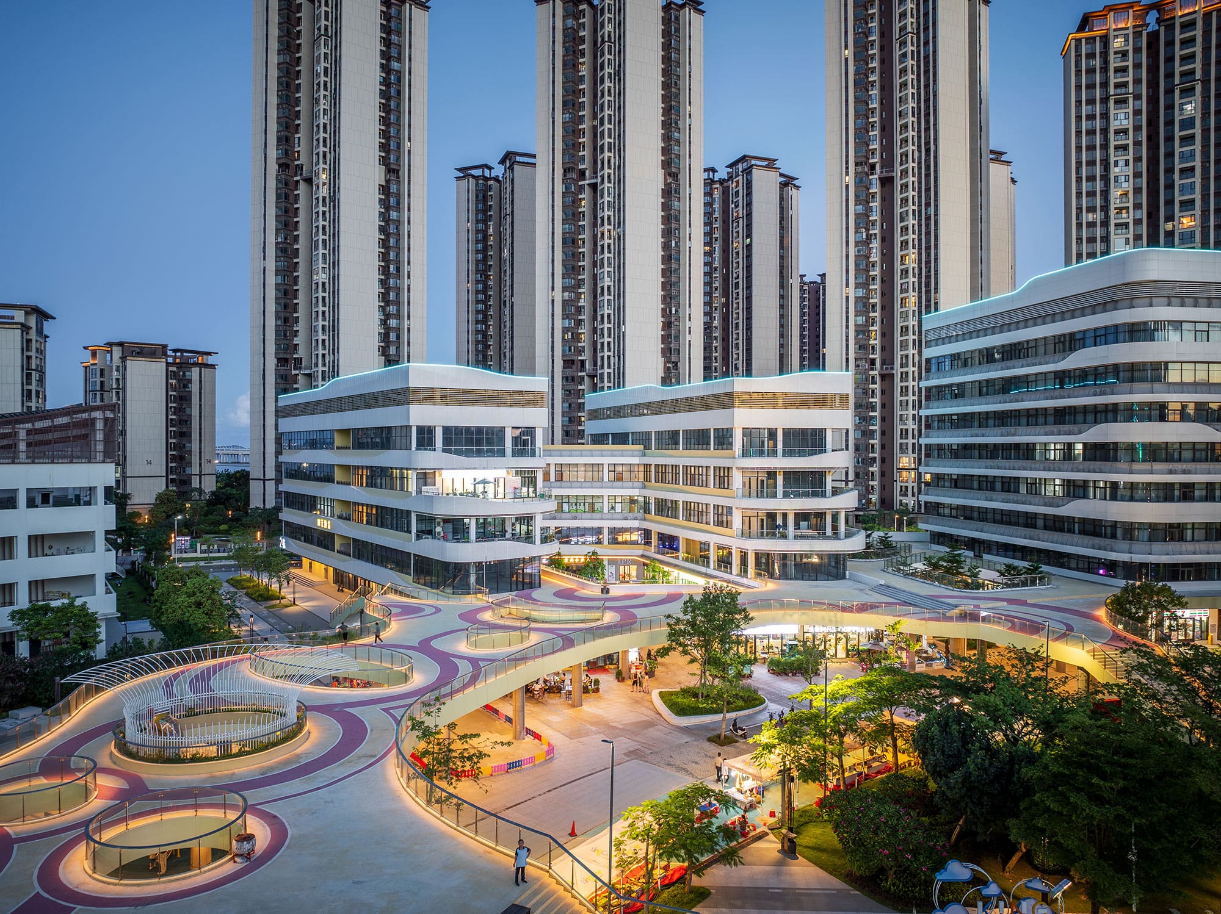
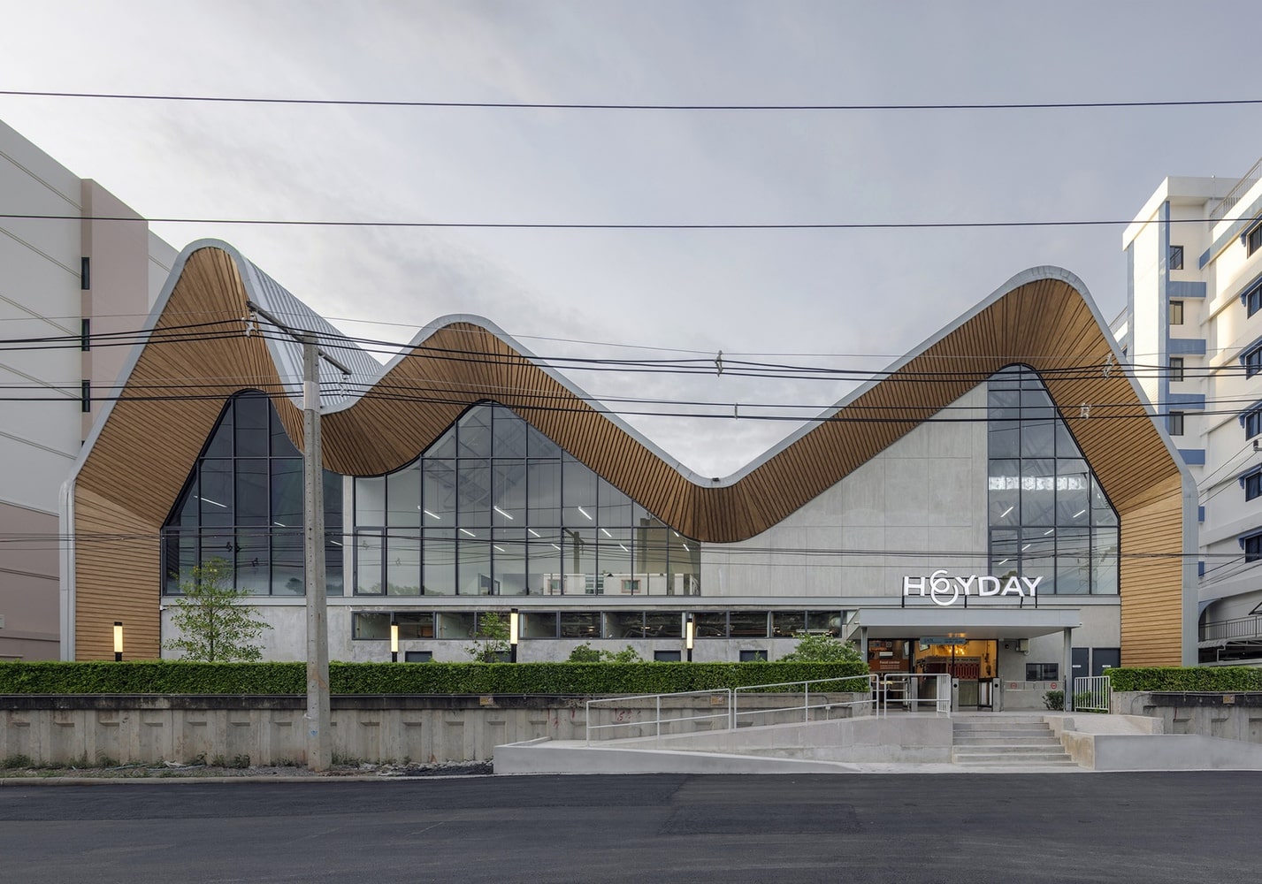

Leave a comment