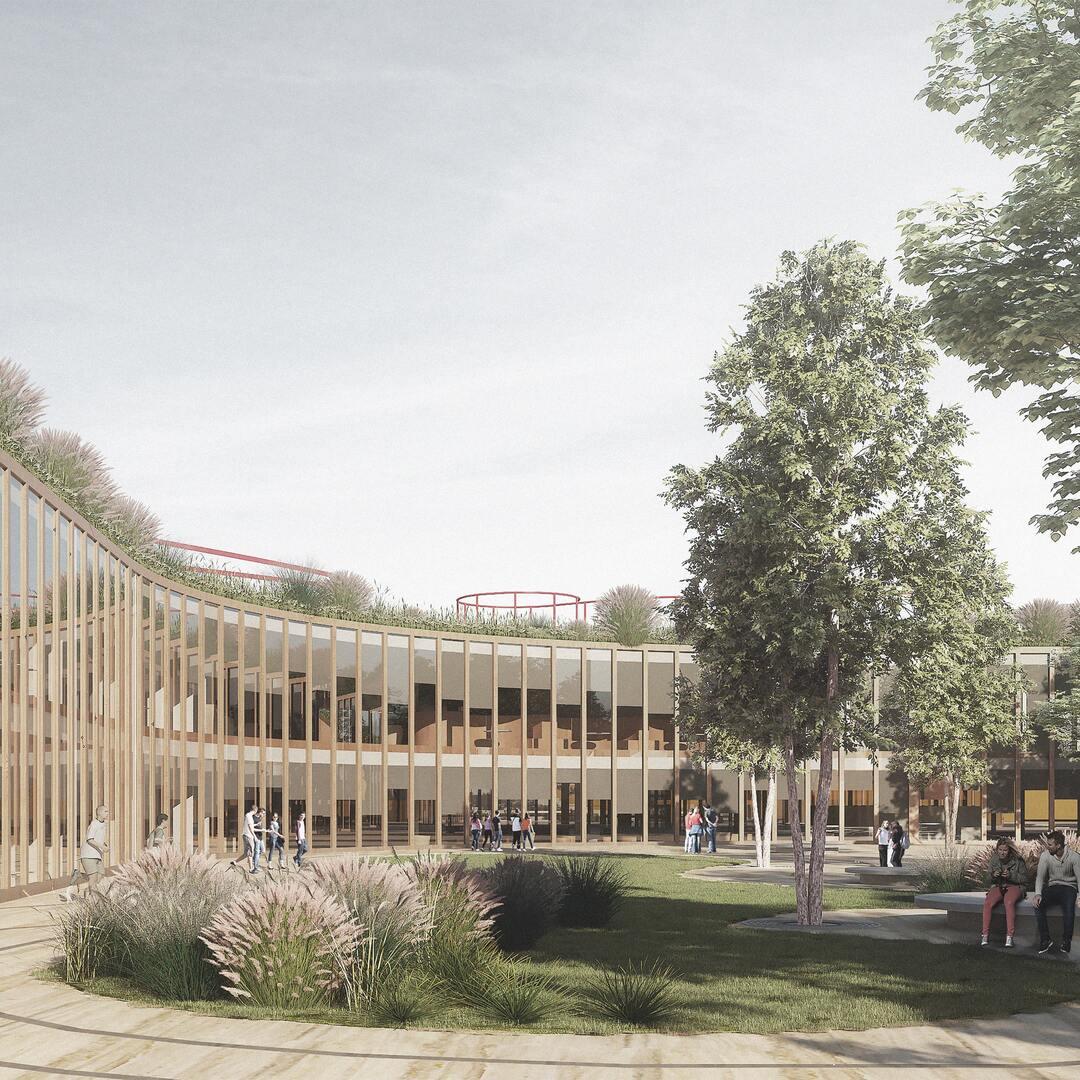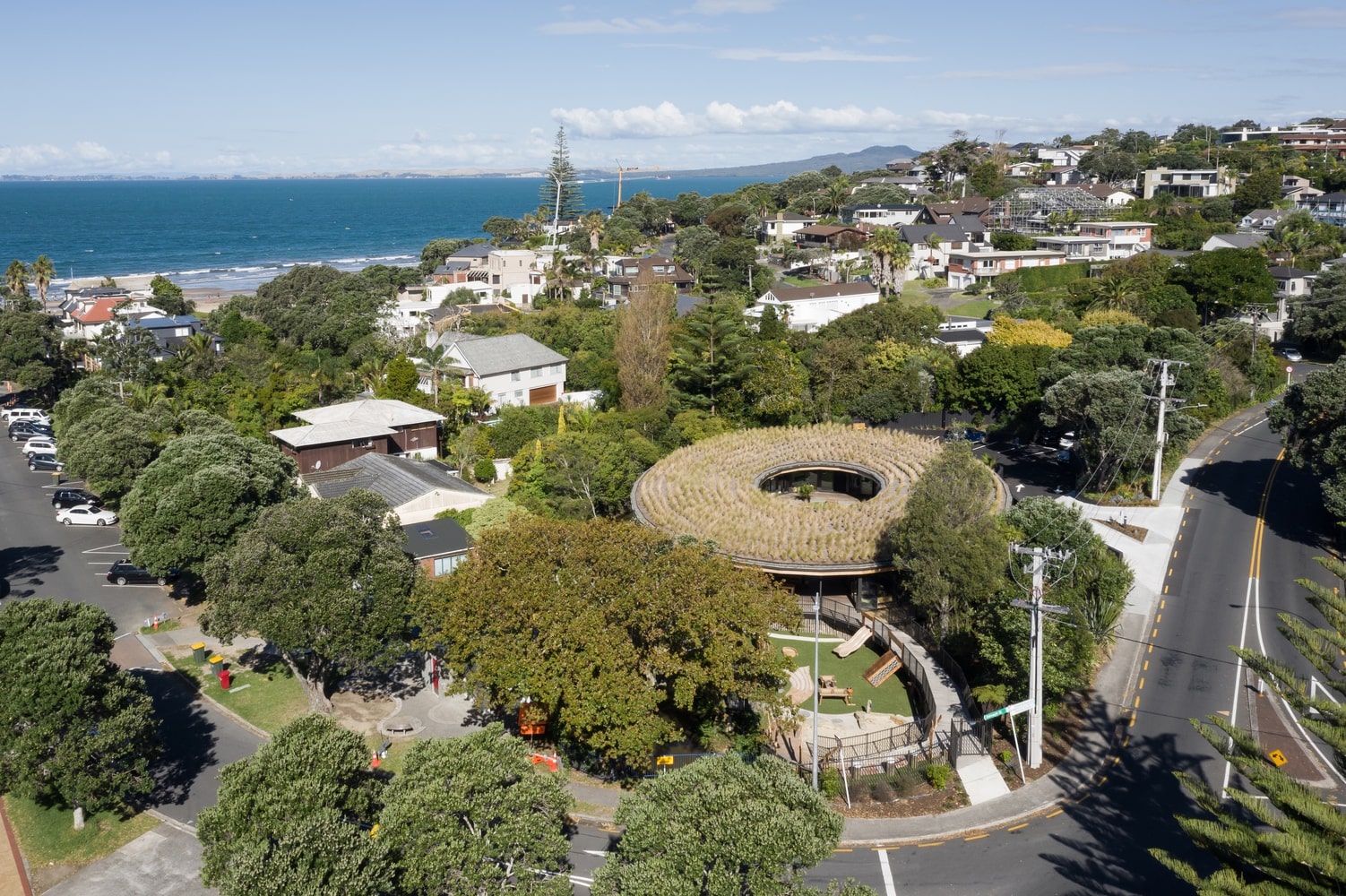- Home
- Articles
- Architectural Portfolio
- Architectral Presentation
- Inspirational Stories
- Architecture News
- Visualization
- BIM Industry
- Facade Design
- Parametric Design
- Career
- Landscape Architecture
- Construction
- Artificial Intelligence
- Sketching
- Design Softwares
- Diagrams
- Writing
- Architectural Tips
- Sustainability
- Courses
- Concept
- Technology
- History & Heritage
- Future of Architecture
- Guides & How-To
- Art & Culture
- Projects
- Interior Design
- Competitions
- Jobs
- Store
- Tools
- More
- Home
- Articles
- Architectural Portfolio
- Architectral Presentation
- Inspirational Stories
- Architecture News
- Visualization
- BIM Industry
- Facade Design
- Parametric Design
- Career
- Landscape Architecture
- Construction
- Artificial Intelligence
- Sketching
- Design Softwares
- Diagrams
- Writing
- Architectural Tips
- Sustainability
- Courses
- Concept
- Technology
- History & Heritage
- Future of Architecture
- Guides & How-To
- Art & Culture
- Projects
- Interior Design
- Competitions
- Jobs
- Store
- Tools
- More
Levante Metropolitano School Complex

The competition was to transform the Waterfront of Chiavari in Liguria, Italy with a new innovative 47,000 m2 school complex. The design creates a new public space for citizens while providing a state of the art building, with spaces that can easily adapt to different environments and functions.

The building, as a school complex, is the synthesis of the care of three themes: the context, the students and the citizenship. Its shape embraces the city and creates a connection with the context by taking up the fluid lines of the surrounding landscape. At the same time, it integrates harmoniously into the lot, taking on a contemporary and innovative shape. The spaces outside the school are inspired by the orography of the mountains on the gulf. The flooring takes up the level curves of the mountains and shapes the flowerbeds, the external arrangements, the stairs and the street furniture, until reaching the school where the intersection of the floor with the building creates green courtyards.

The courtyards will also be accessible outside school hours, offering specific functions in subsequent stages of development, such as sports spaces, play areas, relaxation areas and study areas.
The school building is made up of wings joined by a central open environment (Agorà), a concept that derives from attention to the student and the desire to create a connected hub to guarantee an environment of exchange between users and between the different fields of study.

The layout of the classrooms was conceived as a cluster, in which each group of classrooms is accompanied by an adjacent informal space. This choice favors the connection between the environments and guarantees mutual functional interaction. The approach adopted allows for the creation of a harmonious and complete educational environment, in which classrooms are not just simple places where lessons take place, but real “self-sufficient entities” that promote interaction and the exchange of knowledge between students. students.

For citizens, quality external arrangements have been designed and the opening of some areas of the school that can be used in a two-way manner, in order to create external and internal environments (such as the gym) open to all. The objective is to build flexible environments capable of remaining open throughout the day through social activities that increase their attractiveness for citizens.
illustrarch is your daily dose of architecture. Leading community designed for all lovers of illustration and drawing.
Submit your architectural projects
Follow these steps for submission your project. Submission FormLatest Posts
Paul Doumer School Complex by AT architectes
The Paul Doumer School Complex by AT architectes transforms a constrained renovation...
Kakapo Creek Children’s Garden by Smith Architects
Kakapo Creek Children’s Garden by Smith Architects reimagines early learning through a...
Library and School Gate of CAUC by TJAD Original Design Studio
The Library and School Gate of CAUC by TJAD Original Design Studio...
Louis-Saint-Laurent School by STGM Architectes & Ateliers Architecture
The Louis-Saint-Laurent School expansion by STGM Architectes enhances learning through fluid circulation,...




















Leave a comment