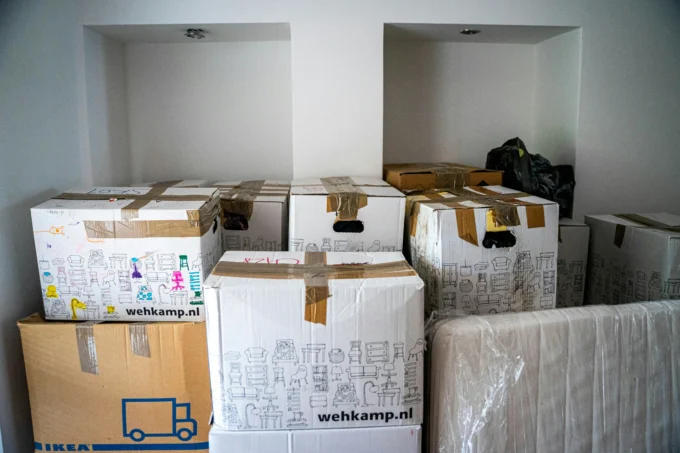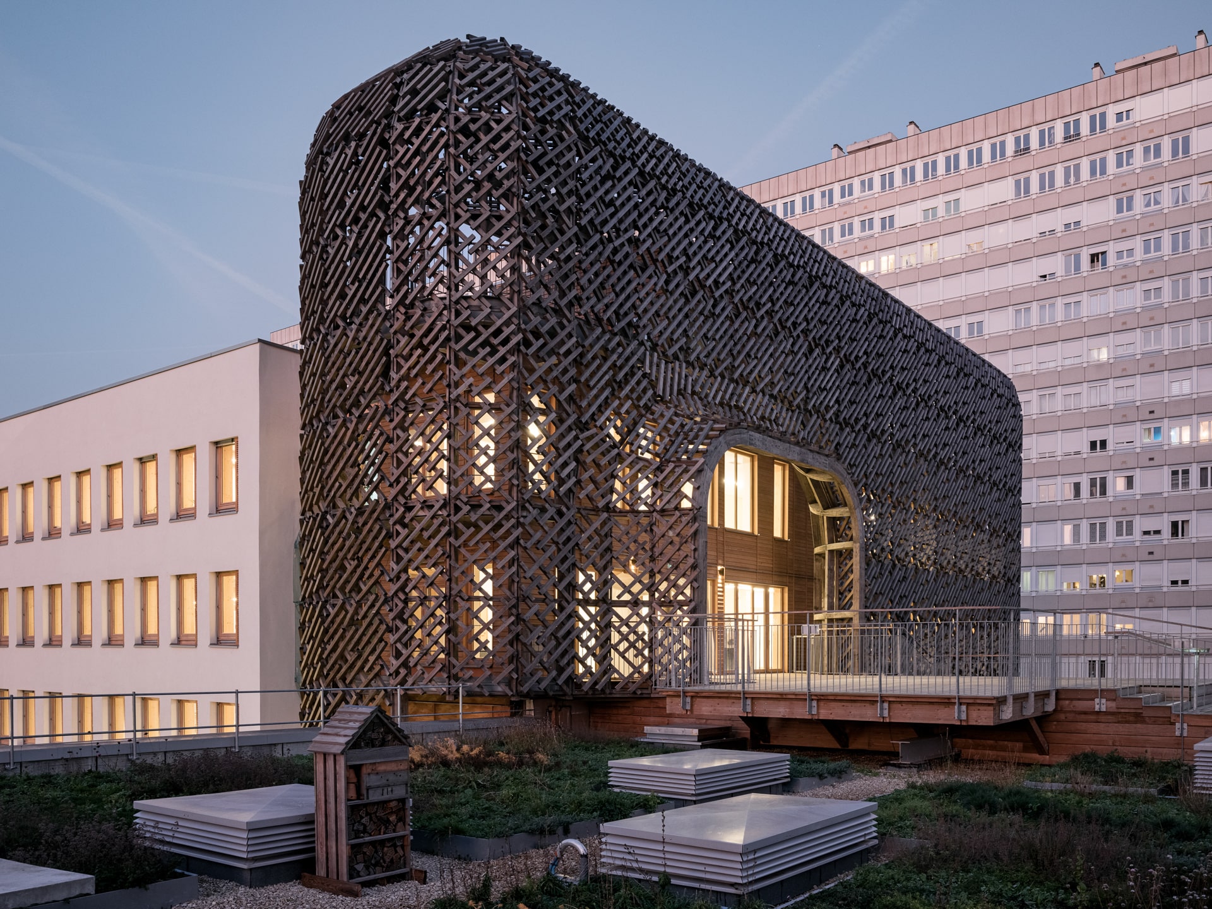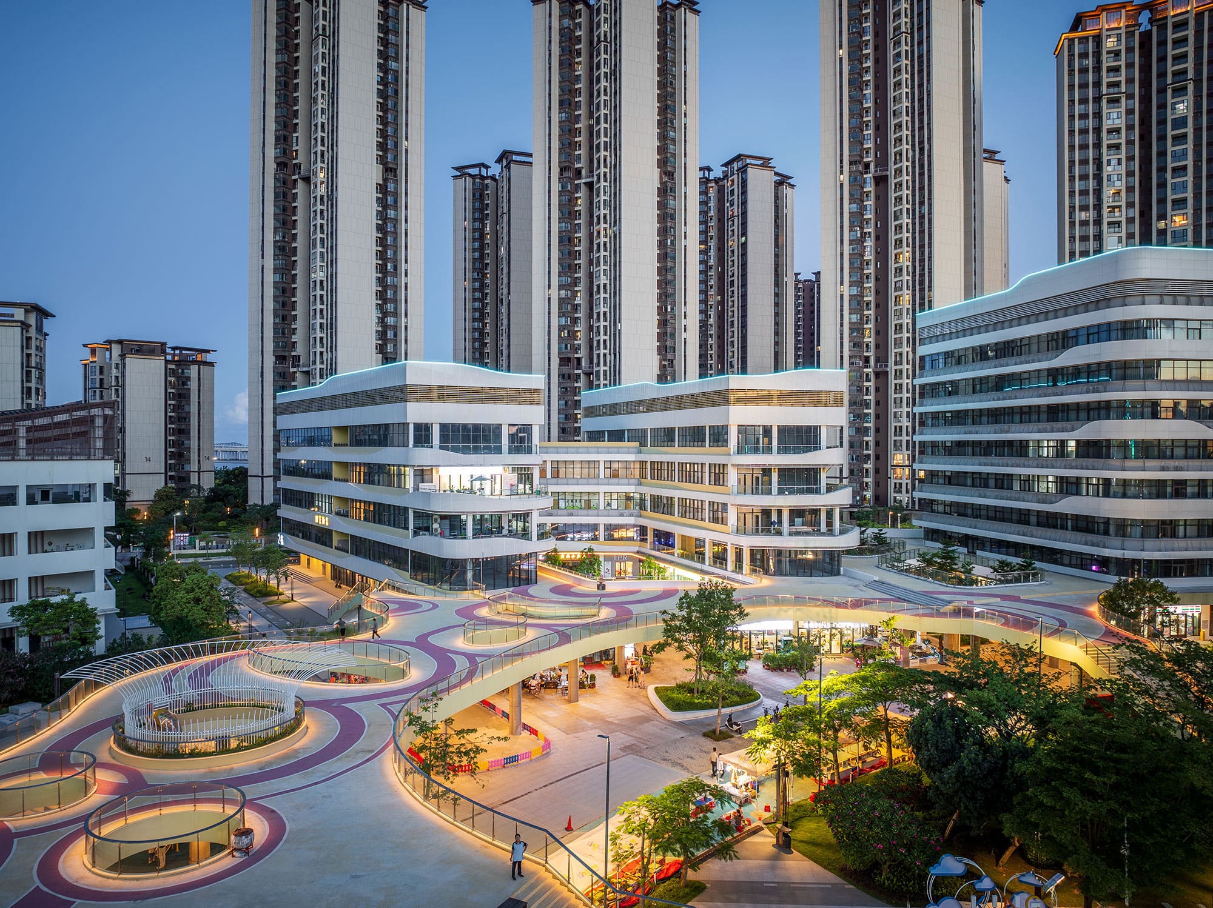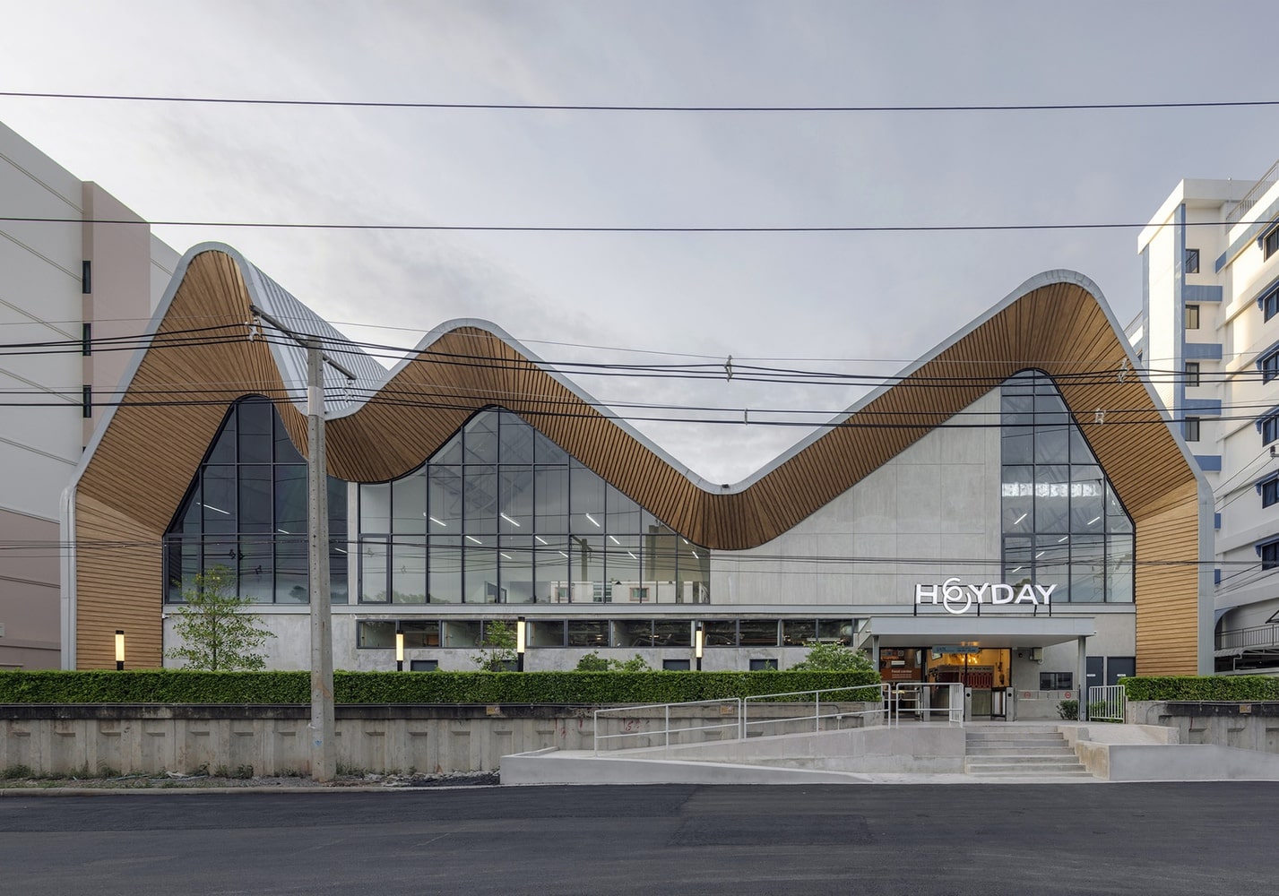- Home
- Articles
- Architectural Portfolio
- Architectral Presentation
- Inspirational Stories
- Architecture News
- Visualization
- BIM Industry
- Facade Design
- Parametric Design
- Career
- Landscape Architecture
- Construction
- Artificial Intelligence
- Sketching
- Design Softwares
- Diagrams
- Writing
- Architectural Tips
- Sustainability
- Courses
- Concept
- Technology
- History & Heritage
- Future of Architecture
- Guides & How-To
- Art & Culture
- Projects
- Interior Design
- Competitions
- Jobs
- Store
- Tools
- More
- Home
- Articles
- Architectural Portfolio
- Architectral Presentation
- Inspirational Stories
- Architecture News
- Visualization
- BIM Industry
- Facade Design
- Parametric Design
- Career
- Landscape Architecture
- Construction
- Artificial Intelligence
- Sketching
- Design Softwares
- Diagrams
- Writing
- Architectural Tips
- Sustainability
- Courses
- Concept
- Technology
- History & Heritage
- Future of Architecture
- Guides & How-To
- Art & Culture
- Projects
- Interior Design
- Competitions
- Jobs
- Store
- Tools
- More
Furubira Town Hall: A Beacon of Sustainable Architecture in Japan’s Northern Frontier

In the quaint town of Furubira, located in Hokkaido, northern Japan, stands a new municipal building and exchange facility complex that is not only a testament to modern architectural prowess but also a symbol of environmental stewardship. The old municipal building, which had served the community for a century, was replaced due to its susceptibility to earthquakes and other natural disasters. This gave rise to the construction of the Furubira Town Hall, designed by TAISEI DESIGN Planners Architects & Engineers, which is not just a building but a bold statement in sustainable architecture.
Furubira, having proudly declared itself a “Zero Carbon City,” aims to achieve virtually zero net carbon dioxide emissions by 2050. This pioneering vision aligns perfectly with the town’s commitment to protecting the global environment. The new Town Hall is a flagship project in this regard. Given the region’s cold climate and heavy snowfall for nearly half the year, the architectural team faced the challenge of creating a building that would not only withstand these harsh conditions but also contribute to Furubira’s sustainability goals.

The Town Hall’s design is a marvel of innovation and functionality. The grove-like exterior features a structural system capable of bearing horizontal forces, with externally insulated wall columns on all sides. This design allows for flexibility in the size of openings and the spacing of wall columns, adapting to various interior uses. The building’s concrete perimeter is equipped with radiant heating and cooling systems, turning it into a heat storage device. During winter, this feature ensures warmth near the windows, traditionally the coldest parts of a building. Additionally, strips of photovoltaic panels are integrated into the glass openings, serving dual purposes of energy generation and maintaining outside views. Ventilation openings are strategically placed to utilize the natural air flow, further enhancing the building’s energy efficiency.

The Town Hall’s interior is a blend of modernity and warmth. Spanning a 36 m2 floor plan, it minimizes the exterior wall area, thereby reducing heat loss. Hokkaido timber is used extensively throughout the building, contributing to the local timber cycle and creating a warm, inviting space for the community. This choice of material not only supports local industry but also adds to the building’s sustainable profile.
One of the most innovative features of the Town Hall is its composite beams, which combine laminated wood and concrete. The beams, made from Hokkaido larch, increase structural strength by 1.5 times. This wood-concrete integration is achieved in the factory and installed on-site, reducing waste from formwork and storing CO2 through the use of timber. The precast method employed for the beams improved workability during the snowy winter months, demonstrating the project’s adaptability to local climatic conditions.

In a move that blends sustainability with community engagement, the Town Hall captures the memory of the present. Workshops and upcycling initiatives utilize the building’s structure creatively. For example, tie holes in the grove-like structure are used to display local children’s artwork, and formwork from the columns finds a second life in the Japanese-style room’s sloping ceiling. These initiatives not only reduce waste but also foster a sense of community ownership and participation in the building.

As the first ZEB-certified (Zero Energy Building) municipal building in a cold region, Furubira Town Hall is a pioneer in sustainable architecture. With a current energy savings achievement of 79%, it sets a high benchmark for future projects in similar climatic zones. The building is designed with the hope that it will serve the community for the next 100 years, significantly reducing CO2 emissions and cementing Furubira’s reputation as an environmentally conscious and forward-thinking town. This project is a shining example of how architecture can harmoniously blend with the environment, serve the community’s needs, and lead the way in sustainability.

Submit your architectural projects
Follow these steps for submission your project. Submission FormLatest Posts
James Baldwin Media Library and Refugee House by associer
In Paris’s 19th arrondissement, Atelier Associer has reimagined a 1970s secondary school...
KING ONE Community Center by E Plus Design
In Zhuhai, E+UV has turned four disconnected, underused buildings into the lively...
HEYDAY Community Hub by ASWA
HEYDAY Community Hub by ASWA redefines university architecture in Bangkok through playful...
Rua Do Mare by Jeferson Stiven
RUA DO MARE responds to the Architecture Student Contest - 2023 Lisbon...































Leave a comment