- Home
- Articles
- Architectural Portfolio
- Architectral Presentation
- Inspirational Stories
- Architecture News
- Visualization
- BIM Industry
- Facade Design
- Parametric Design
- Career
- Landscape Architecture
- Construction
- Artificial Intelligence
- Sketching
- Design Softwares
- Diagrams
- Writing
- Architectural Tips
- Sustainability
- Courses
- Concept
- Technology
- History & Heritage
- Future of Architecture
- Guides & How-To
- Art & Culture
- Projects
- Interior Design
- Competitions
- Jobs
- Store
- Tools
- More
- Home
- Articles
- Architectural Portfolio
- Architectral Presentation
- Inspirational Stories
- Architecture News
- Visualization
- BIM Industry
- Facade Design
- Parametric Design
- Career
- Landscape Architecture
- Construction
- Artificial Intelligence
- Sketching
- Design Softwares
- Diagrams
- Writing
- Architectural Tips
- Sustainability
- Courses
- Concept
- Technology
- History & Heritage
- Future of Architecture
- Guides & How-To
- Art & Culture
- Projects
- Interior Design
- Competitions
- Jobs
- Store
- Tools
- More

“House of Culture” Architecture
The buildings included in this tender all belong to the same period of construction (from 1958 to 1963). Erected about 60 years ago, they have already become objects of historical heritage and require a delicate approach. The architectural image of the “Palazzo” is organically combined with the function of a “Palace” of Culture. The proposed approach to solving the improvement of the territory, facades and interiors of buildings is focused on the actualization of the established image of a recreation center — a recognized meeting place, and a site for leisure activities and training.

Table of Contents
ToggleThe “Palazzo” of Culture
As part of the key solution to the exterior of buildings, we propose repair work carried out using original design materials (if possible), that is, the “cleaning” of the layers added over the last decades to the facade. The second important solution as we see it is work to be carried out upon the entrances of these buildings, namely the replacement of the existing solid doors with transparent ones. These glass entrance groups will not only increase the illumination of the lobby, but most importantly, they will “open” the interiors of buildings towards the street, thus increasing the connection between the interior and the exterior. We propose to create all solutions related to the branding of facades and entrance groups in the format of temporary, interchangeable structures. The facade of the building actually becomes a “billboard”, a large-scale announcement of the activities of the House of Culture, attracting both regular and new audiences.
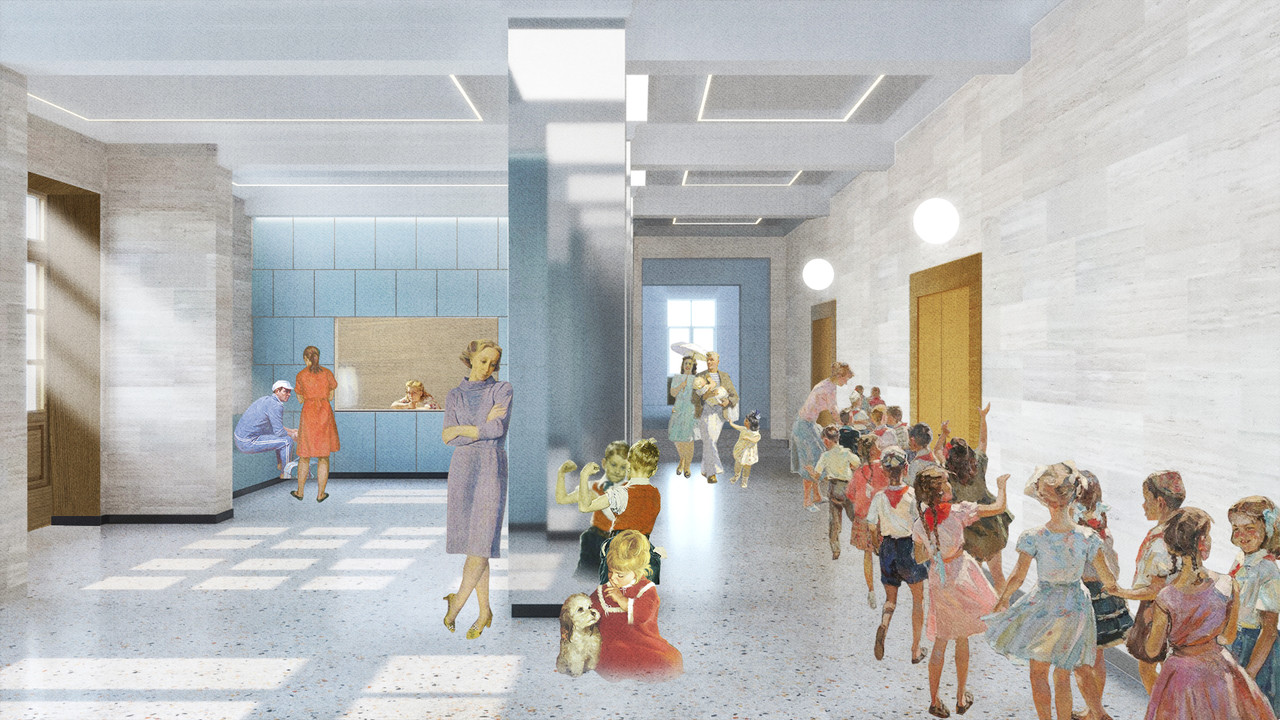
An “Individuality Construction Set”
When following the general task of developing universal visual solutions, it seems important to us to create the possibility of distinguishing the individual character of each building. The concept for interiors that we have devised is based on the use of basic, universal types of finishing materials — from the low and medium price category — that are common to all buildings, in combination with individually designed “ornamentation” for each building. These ornamental patterns can be repeated using decorative wall panels, furniture, graphic design and navigation. This type of visual code — in combination with an individual color solution — makes it possible to design a unique, memorable interior for each House of Culture, without going beyond the general pricing policy.

Corporate Identity
At the current time, these cultural and leisure institutions do not possess their own indentifiable graphic and visual identity. Many of us are already aware that institutions that do not have their own visual language become lost in the general information flow. These type of institutions have also not built a system of communication that informs potential visitors about new events. In addition, there is no umbrella branding system that allows all all Houses of Culture to be combined into a single system. The creation of a corporate identity with a developed communication system and recognizable visuals will help to announce the renewal of the cultural life of the city, and to create a point that consistently attracts attention.
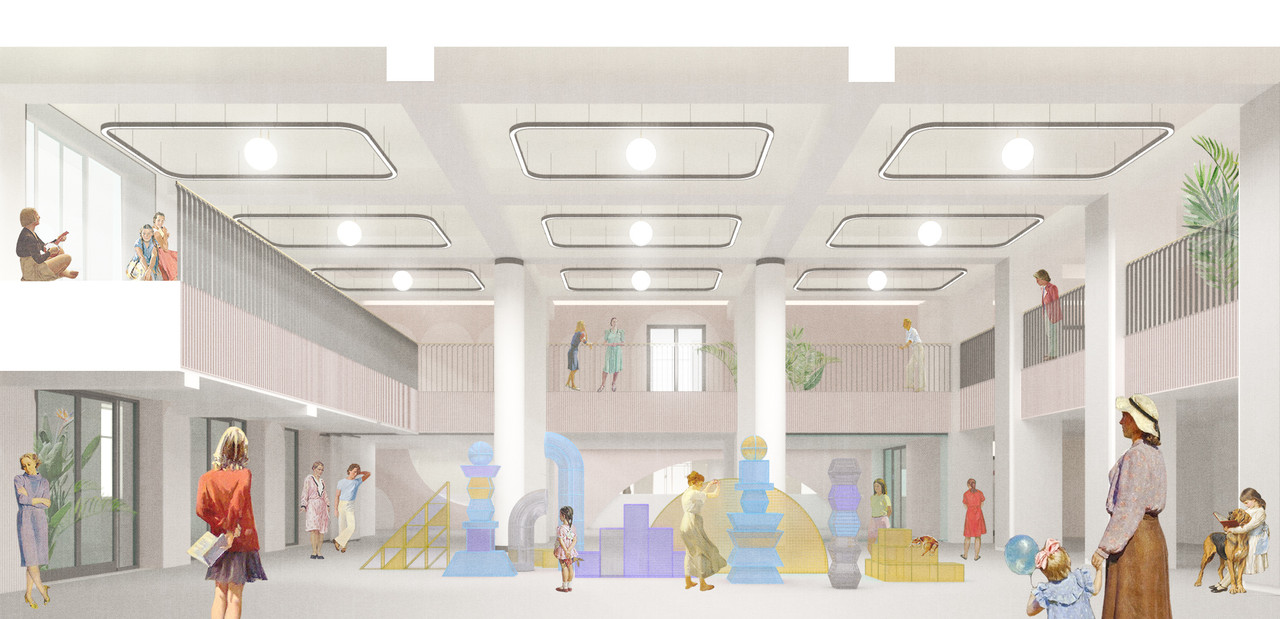
Program
“New sound. Old premises with new functions ” means that all facilities have the potential, which, when combined with symbolic capital, space and production capabilities, will allow the development of Houses of Culture to become centers of “mini-clusters “. If we take the development of sports facilities in the Moscow region as an analogy (Kolomna — a speed skating center, Krasnogorsk — a volleyball club, Ramenskoye — a sports school for badminton) each recreation center should have its own area of specialization that will affect their perception by the population. The project assumes the allocation of three levels of specialization. The first is daily leisure activities; as in the case of sports sections, each area or neighbourhood needs a certain set of services that are within walking distance. These may include a hall for holding regional events, small classes and workshops that are included in the usual set of activities for a child or teenager, and infrastructure for carrying out the activities of a public center (meeting facilities).

The second level is characterized by a commercial component. This might include yoga classes, dance and sports programs for adults, as well as lectures and film clubs for university students, plus markets and festivals. The third level of specialization might include the provision of a unique program including special projects that are formed on the basis of the internal resources of the area/town (exhibition-based, scientific and educational). Thus, a system of leisure and educational centers will be created, concentrating its efforts in specific areas, with the maximum diversification of leisure and educational programs.

The number of towns and recreation centers participating in a single system is determined both by territorial proximity and the possibility of movement between these locations. Cooperation with surrounding sites (the “Stoross” factory, the Orekhovo-Zuyevo Historical Museum, the Oretex Group of Companies textile factories, the Moscow Regional Polytechnic College (the N.N.R.I MEPhI branch in Elektrostal) will allow the development of centers according to the network structure or cluster model. The key idea applicable to all types of cultural centers is cultural “conversion” — the formation of cultural institutions of a new type. In this case, the identity of these buildings from the 50s-60s and the spatial characteristics of the location as part of an ensemble can be integrated into a general approach of “reconstruction” by comparing/taking into account the composition of the premises and individualized user scenarios.
illustrarch is your daily dose of architecture. Leading community designed for all lovers of illustration and #drawing.
Submit your architectural projects
Follow these steps for submission your project. Submission FormLatest Posts
Community Housing in Villy by Madeleine architectes & Studio Francois Nantermod
A cooperative housing project in Villy transforms a grandfather’s home into the...
James Baldwin Media Library and Refugee House by associer
In Paris’s 19th arrondissement, Atelier Associer has reimagined a 1970s secondary school...
KING ONE Community Center by E Plus Design
In Zhuhai, E+UV has turned four disconnected, underused buildings into the lively...
HEYDAY Community Hub by ASWA
HEYDAY Community Hub by ASWA redefines university architecture in Bangkok through playful...


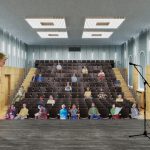
























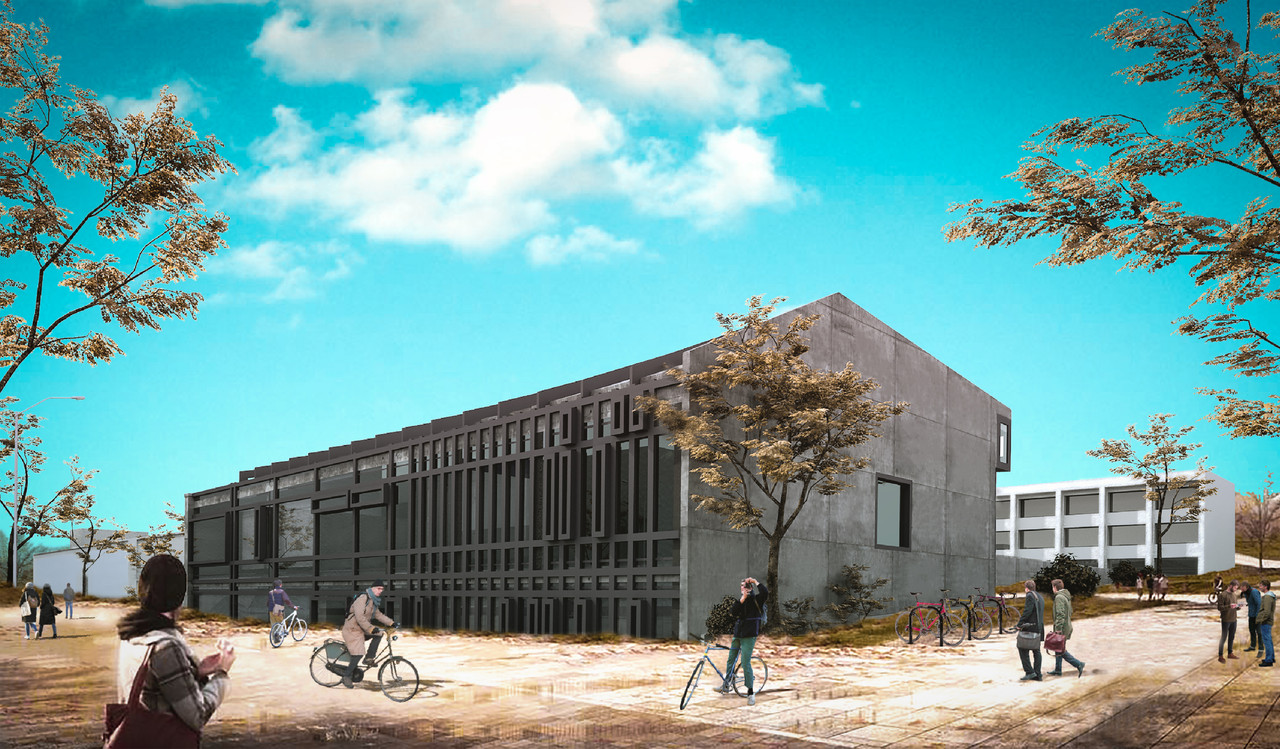

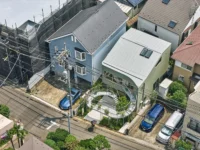


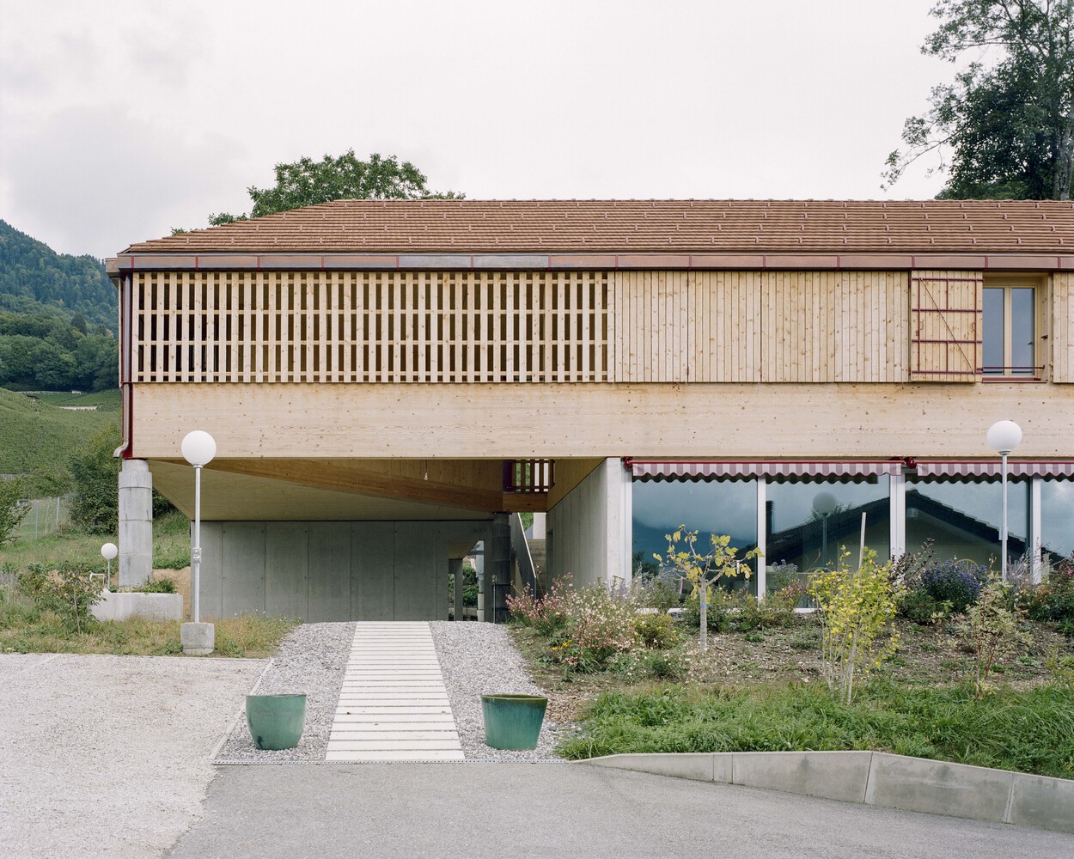
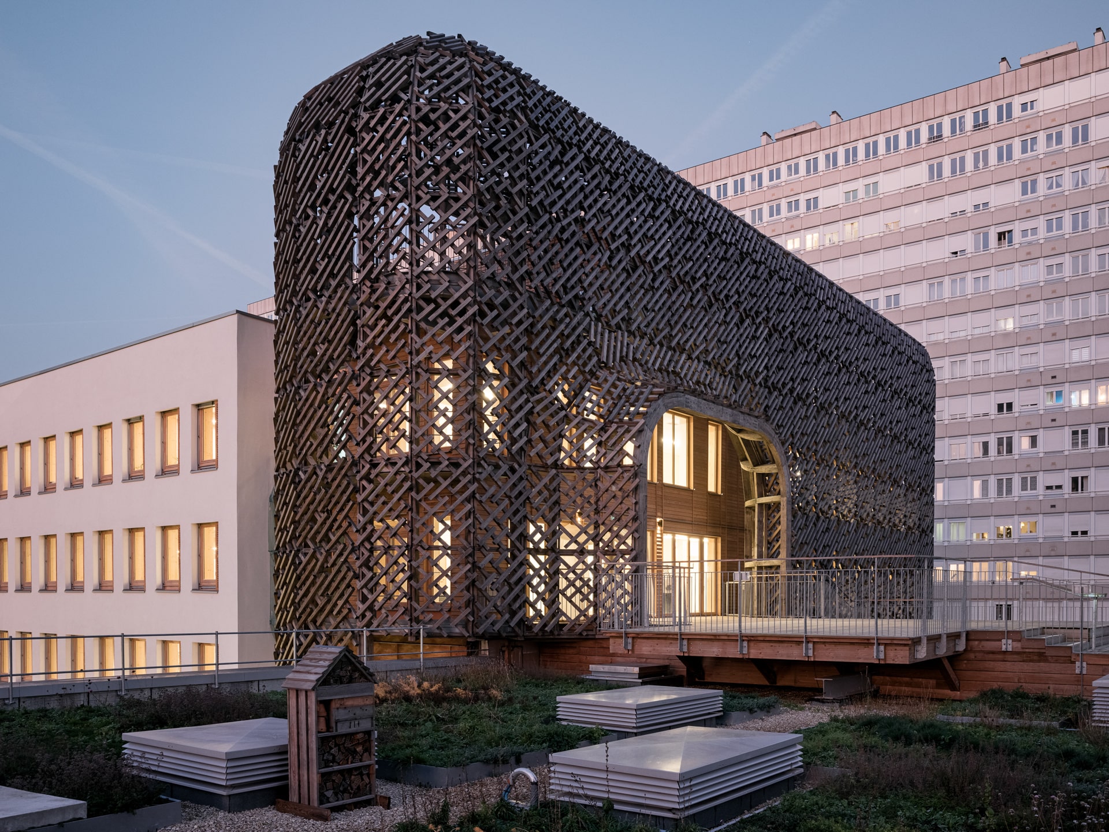
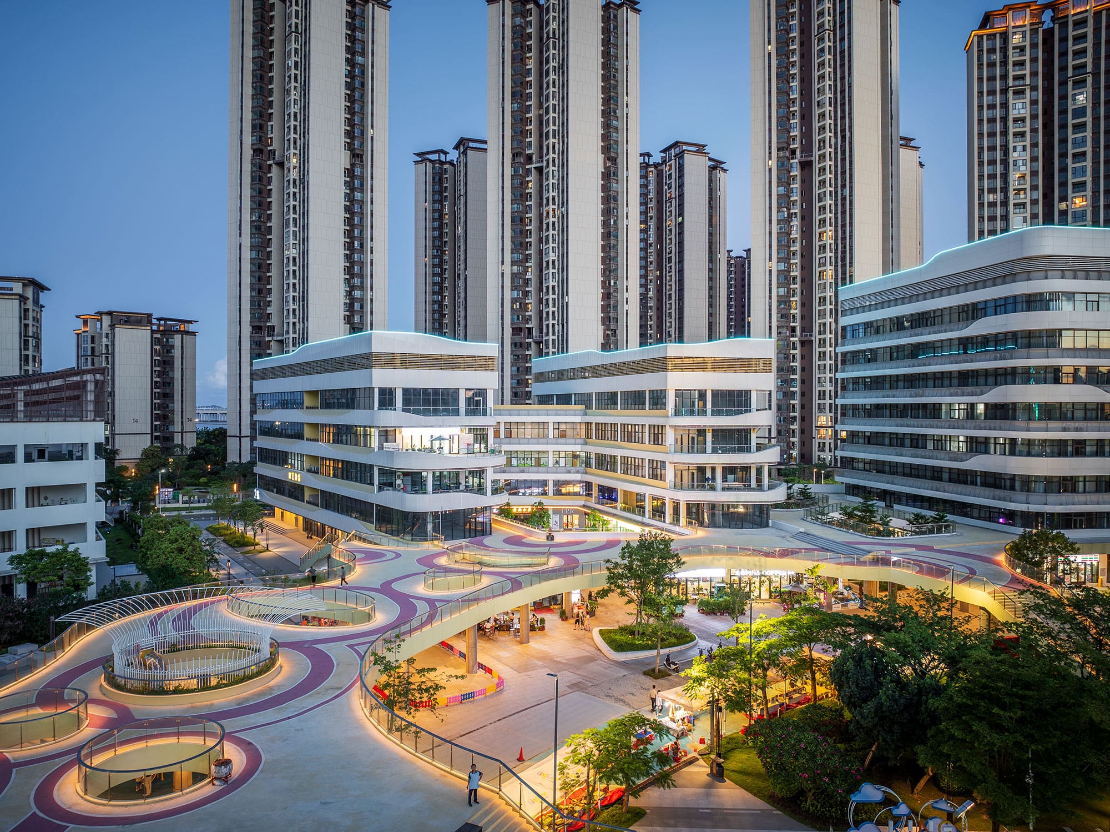
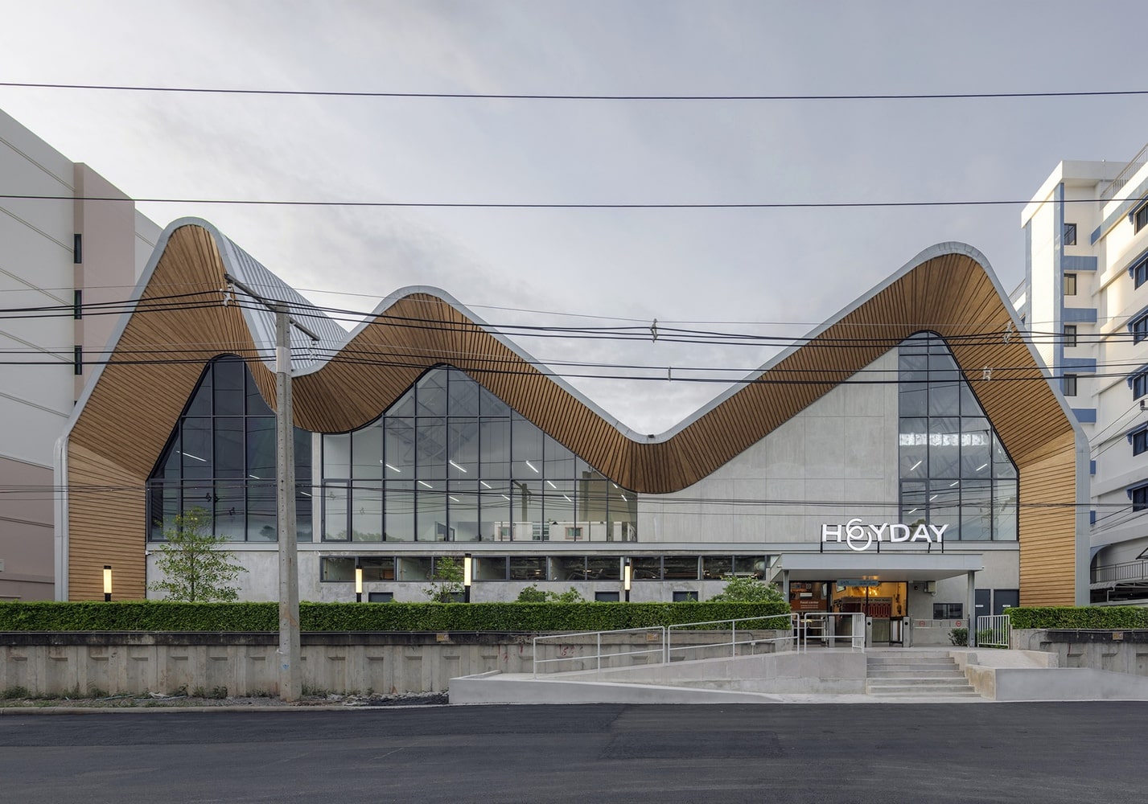
Leave a comment