- Home
- Articles
- Architectural Portfolio
- Architectral Presentation
- Inspirational Stories
- Architecture News
- Visualization
- BIM Industry
- Facade Design
- Parametric Design
- Career
- Landscape Architecture
- Construction
- Artificial Intelligence
- Sketching
- Design Softwares
- Diagrams
- Writing
- Architectural Tips
- Sustainability
- Courses
- Concept
- Technology
- History & Heritage
- Future of Architecture
- Guides & How-To
- Art & Culture
- Projects
- Interior Design
- Competitions
- Jobs
- Store
- Tools
- More
- Home
- Articles
- Architectural Portfolio
- Architectral Presentation
- Inspirational Stories
- Architecture News
- Visualization
- BIM Industry
- Facade Design
- Parametric Design
- Career
- Landscape Architecture
- Construction
- Artificial Intelligence
- Sketching
- Design Softwares
- Diagrams
- Writing
- Architectural Tips
- Sustainability
- Courses
- Concept
- Technology
- History & Heritage
- Future of Architecture
- Guides & How-To
- Art & Culture
- Projects
- Interior Design
- Competitions
- Jobs
- Store
- Tools
- More

An emergency is something unexpected, therefore response time is crucially important if we want to respond properly. Few days can have a huge impact in handling the situation, both in a negative or positive way.
Fan emergency is something unexpected, therefore response time is crucially important if we want to respond properly. Few days can have a huge impact in handling the situation, both in a negative or positive way.
For this reason, the project itself acts as a support for the NGOs who will be fighting in the front lines against the emergency. It matches with the situation’s timing and it develops following the evolution of the ongoing disaster. In order to do so, priority is given to the construction speed and consequently on its modular form. This will allow to replicate the project in various scales in relation the dimensions of the disaster and on the numbers of people involved.
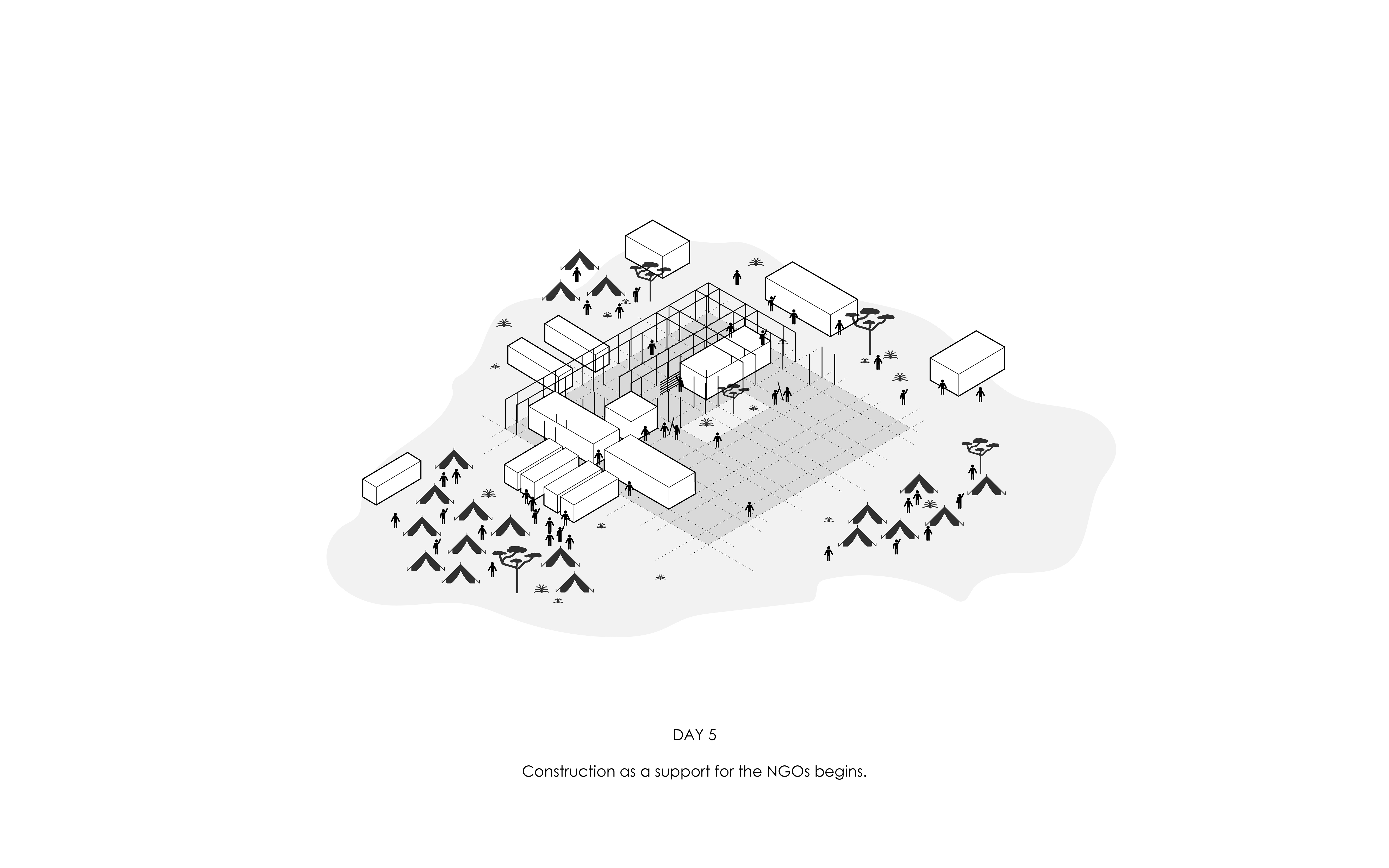


The project started with the concept of “boxes in the box”. The first “box” (a parallelepiped) was modified by subtracting some parts of its sides and by moving it towards the inland, creating the entrances as a result. Then using the structural grid, the inner “boxes” were placed keeping in mind their function and distinguishing the permanent parts from the temporary ones. When the temporary boxes would be demolished there would be two new public squares separated by an internal court. This would guarantee new social space at the end of the disaster.
The “boxes” inside the enclosure are covered by a huge concave canopy. They are built respecting the structural grid with different technologies and materials based on the temporariness of their functions. The main structure, made of wooden pillars and beams stuck among each other, acts, also, as the element on which temporary “boxes”, which are also built with wooden parts, can be easily build up together. This will create modular and easily interchangeable spaces. The openings in the permanent elements will be the wooden doors and the holes in the opposite walls, created by the subtraction of some elements in the pattern that were created by the clay brick wall. This would guarantee a natural transversal ventilation system. On the other side, the temporary “boxes” wouldn’t have doors but simple holes instead. The windows would be placed on the other side of the room and they would be created by distancing between the wooden boards of the wall. The coverage of the permanent parts of the structure would be made by wooden boards. On the other hand, the roof of the temporary spaces would be built putting a fabric over the beam, creating a semi-transparent coverage. The main roof, projected above all the elements, would be built with metal sheets, in order to guarantee waterproofing. The distance between the two types of coverage would guarantee a natural ventilation within the boxes.

The chosen materials are mainly four: concrete, clay bricks, wood and bamboo sticks. The wood would be used for the main structure of the external “box”. The bricks would be used to build the permanent elements, which will become medical centres, conference and managing rooms. The temporary boxes would also be made of wood and they would be functioning as recovery and monitoring rooms for patients. The perimeter would be enclosed by panels made of bamboo sticks. They would be movable and removable in order to adapt to the situation. They would be also able to protect from the solar rays. Finally, concrete would be used for the foundations.

The constructional techniques that would be used for the realization of the building are various. Concrete would be cast in tires to build the foundation of the wooden pillars. Each pillar is composed by four smaller wooden pillars placed side by side. Concrete would also be used to create the basement for brick walls that would be used for permanents pavilions. Then, it would be found a flyover dais, made by wooden boards, supported by a grid of wooden beams that connects all the wooden pillars. On the dais, there would be built the temporary pavilions, supported directly by the pillars with which they would be embed. The entire complex would be protected by a metal sheet madden coverage. The sides would be buffered by panels made of bamboo sticks that would protect the inner places from the sunlight.

For this reason, the project itself acts as a support for the NGOs who will be fighting in the front lines against the emergency. It matches with the situation’s timing and it develops following the evolution of the ongoing disaster. In order to do so, priority is given to the construction speed and consequently on its modular form. This will allow to replicate the project in various scales in relation the dimensions of the disaster and on the numbers of people involved.

The project started with the concept of “boxes in the box”. The first “box” (a parallelepiped) was modified by subtracting some parts of its sides and by moving it towards the inland, creating the entrances as a result. Then using the structural grid, the inner “boxes” were placed keeping in mind their function and distinguishing the permanent parts from the temporary ones. When the temporary boxes would be demolished there would be two new public squares separated by an internal court. This would guarantee new social space at the end of the disaster.
The “boxes” inside the enclosure are covered by a huge concave canopy. They are built respecting the structural grid with different technologies and materials based on the temporariness of their functions. The main structure, made of wooden pillars and beams stuck among each other, acts, also, as the element on which temporary “boxes”, which are also built with wooden parts, can be easily build up together. This will create modular and easily interchangeable spaces. The openings in the permanent elements will be the wooden doors and the holes in the opposite walls, created by the subtraction of some elements in the pattern that were created by the clay brick wall. This would guarantee a natural transversal ventilation system. On the other side, the temporary “boxes” wouldn’t have doors but simple holes instead. The windows would be placed on the other side of the room and they would be created by distancing between the wooden boards of the wall. The coverage of the permanent parts of the structure would be made by wooden boards. On the other hand, the roof of the temporary spaces would be built putting a fabric over the beam, creating a semi-transparent coverage. The main roof, projected above all the elements, would be built with metal sheets, in order to guarantee waterproofing. The distance between the two types of coverage would guarantee a natural ventilation within the boxes.

The chosen materials are mainly four: concrete, clay bricks, wood and bamboo sticks. The wood would be used for the main structure of the external “box”. The bricks would be used to build the permanent elements, which will become medical centres, conference and managing rooms. The temporary boxes would also be made of wood and they would be functioning as recovery and monitoring rooms for patients. The perimeter would be enclosed by panels made of bamboo sticks. They would be movable and removable in order to adapt to the situation. They would be also able to protect from the solar rays. Finally, concrete would be used for the foundations.
The constructional techniques that would be used for the realization of the building are various. Concrete would be cast in tires to build the foundation of the wooden pillars. Each pillar is composed by four smaller wooden pillars placed side by side. Concrete would also be used to create the basement for brick walls that would be used for permanents pavilions. Then, it would be found a flyover dais, made by wooden boards, supported by a grid of wooden beams that connects all the wooden pillars. On the dais, there would be built the temporary pavilions, supported directly by the pillars with which they would be embed. The entire complex would be protected by a metal sheet madden coverage. The sides would be buffered by panels made of bamboo sticks that would protect the inner places from the sunlight.
illustrarch is your daily dose of architecture. Leading community designed for all lovers of illustration and #drawing.
Submit your architectural projects
Follow these steps for submission your project. Submission FormLatest Posts
Community Housing in Villy by Madeleine architectes & Studio Francois Nantermod
A cooperative housing project in Villy transforms a grandfather’s home into the...
James Baldwin Media Library and Refugee House by associer
In Paris’s 19th arrondissement, Atelier Associer has reimagined a 1970s secondary school...
KING ONE Community Center by E Plus Design
In Zhuhai, E+UV has turned four disconnected, underused buildings into the lively...
HEYDAY Community Hub by ASWA
HEYDAY Community Hub by ASWA redefines university architecture in Bangkok through playful...













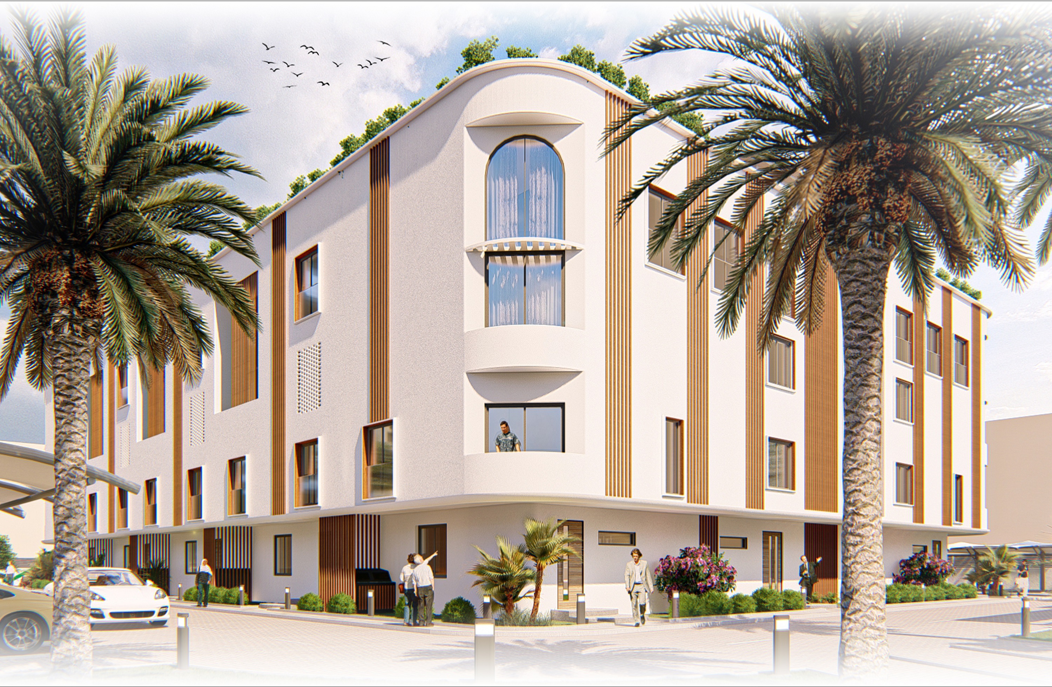




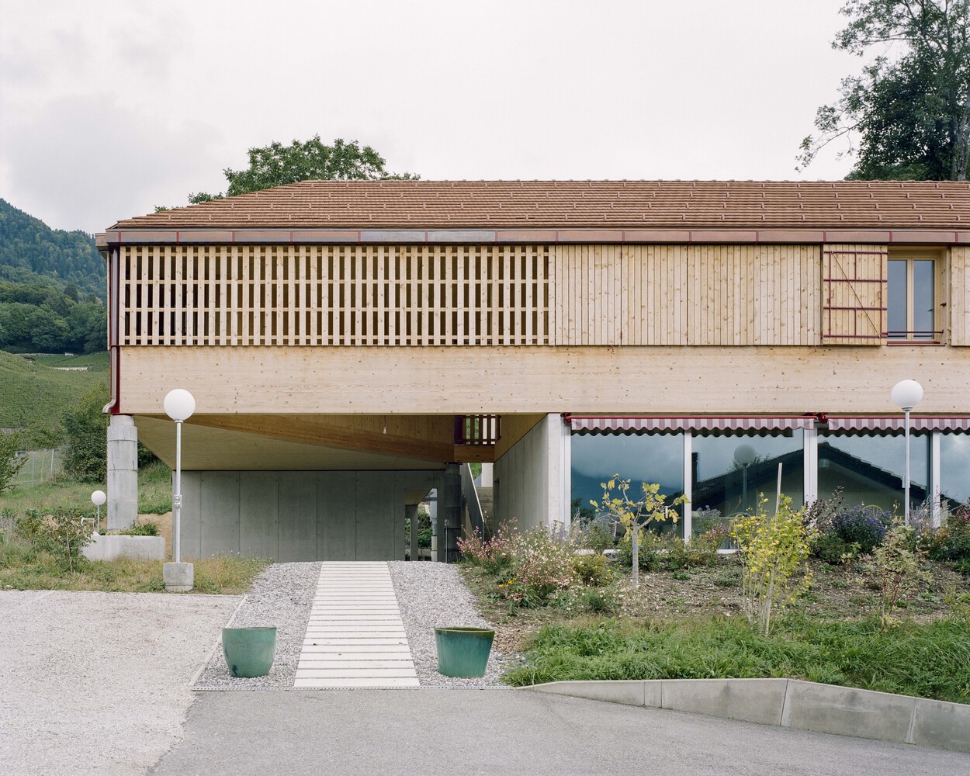
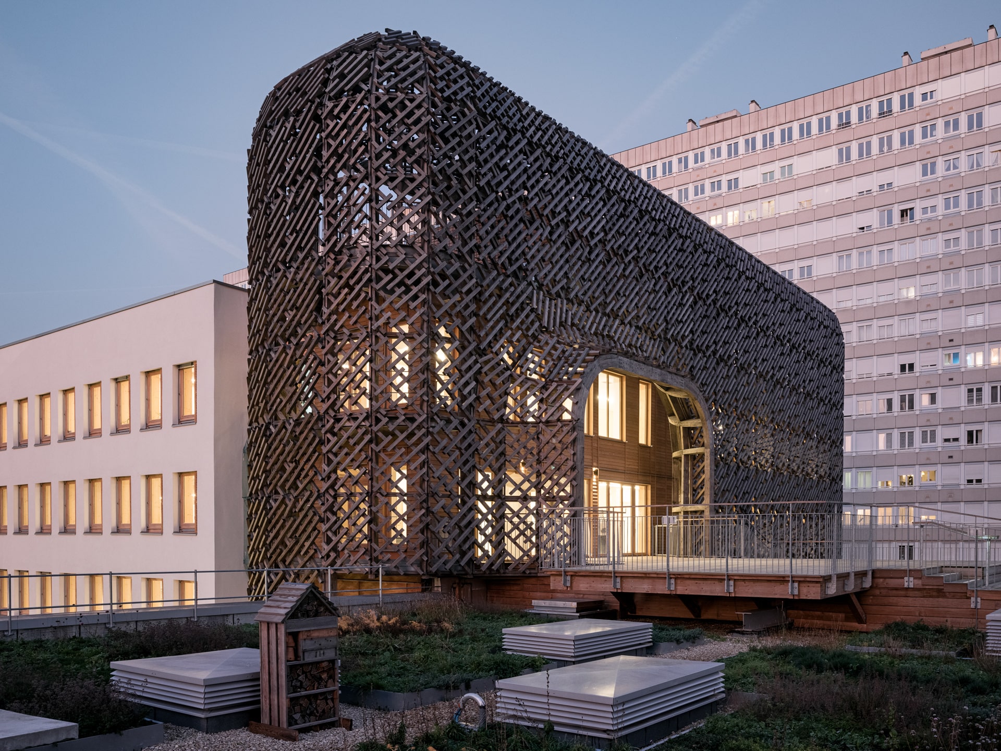
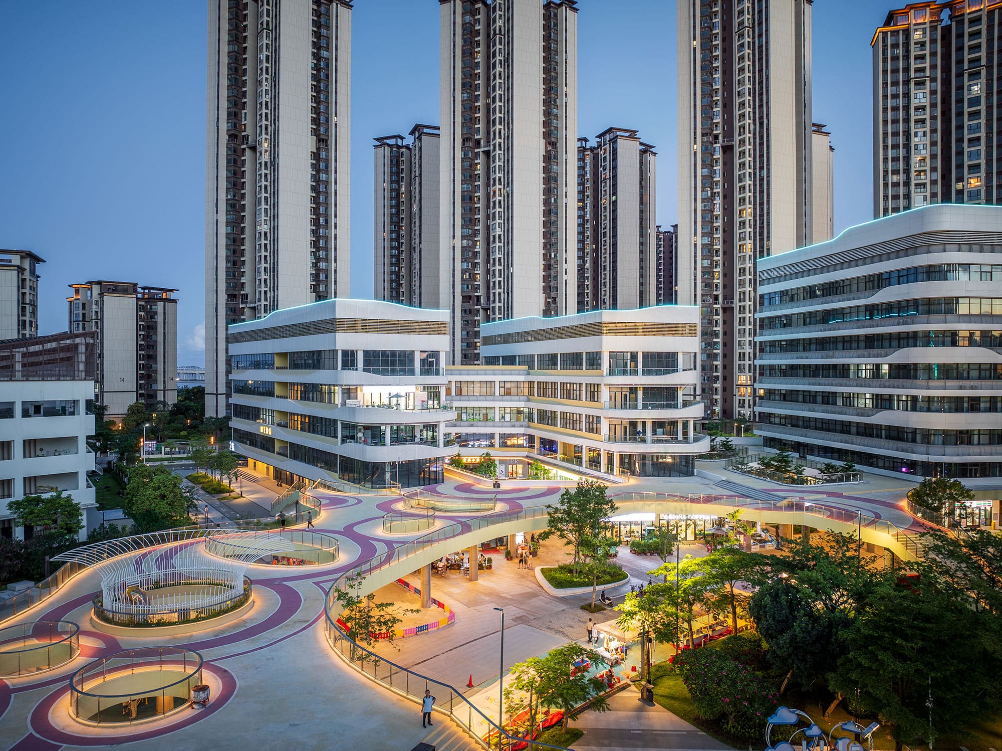
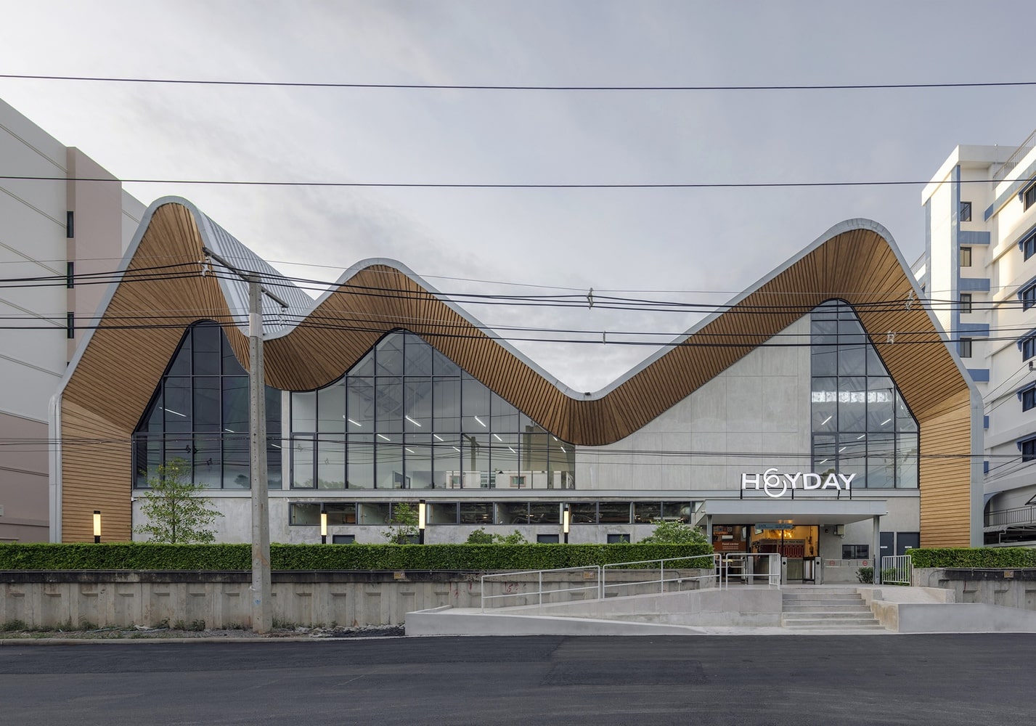
Leave a comment