- Home
- Articles
- Architectural Portfolio
- Architectral Presentation
- Inspirational Stories
- Architecture News
- Visualization
- BIM Industry
- Facade Design
- Parametric Design
- Career
- Landscape Architecture
- Construction
- Artificial Intelligence
- Sketching
- Design Softwares
- Diagrams
- Writing
- Architectural Tips
- Sustainability
- Courses
- Concept
- Technology
- History & Heritage
- Future of Architecture
- Guides & How-To
- Art & Culture
- Projects
- Interior Design
- Competitions
- Jobs
- Store
- Tools
- More
- Home
- Articles
- Architectural Portfolio
- Architectral Presentation
- Inspirational Stories
- Architecture News
- Visualization
- BIM Industry
- Facade Design
- Parametric Design
- Career
- Landscape Architecture
- Construction
- Artificial Intelligence
- Sketching
- Design Softwares
- Diagrams
- Writing
- Architectural Tips
- Sustainability
- Courses
- Concept
- Technology
- History & Heritage
- Future of Architecture
- Guides & How-To
- Art & Culture
- Projects
- Interior Design
- Competitions
- Jobs
- Store
- Tools
- More
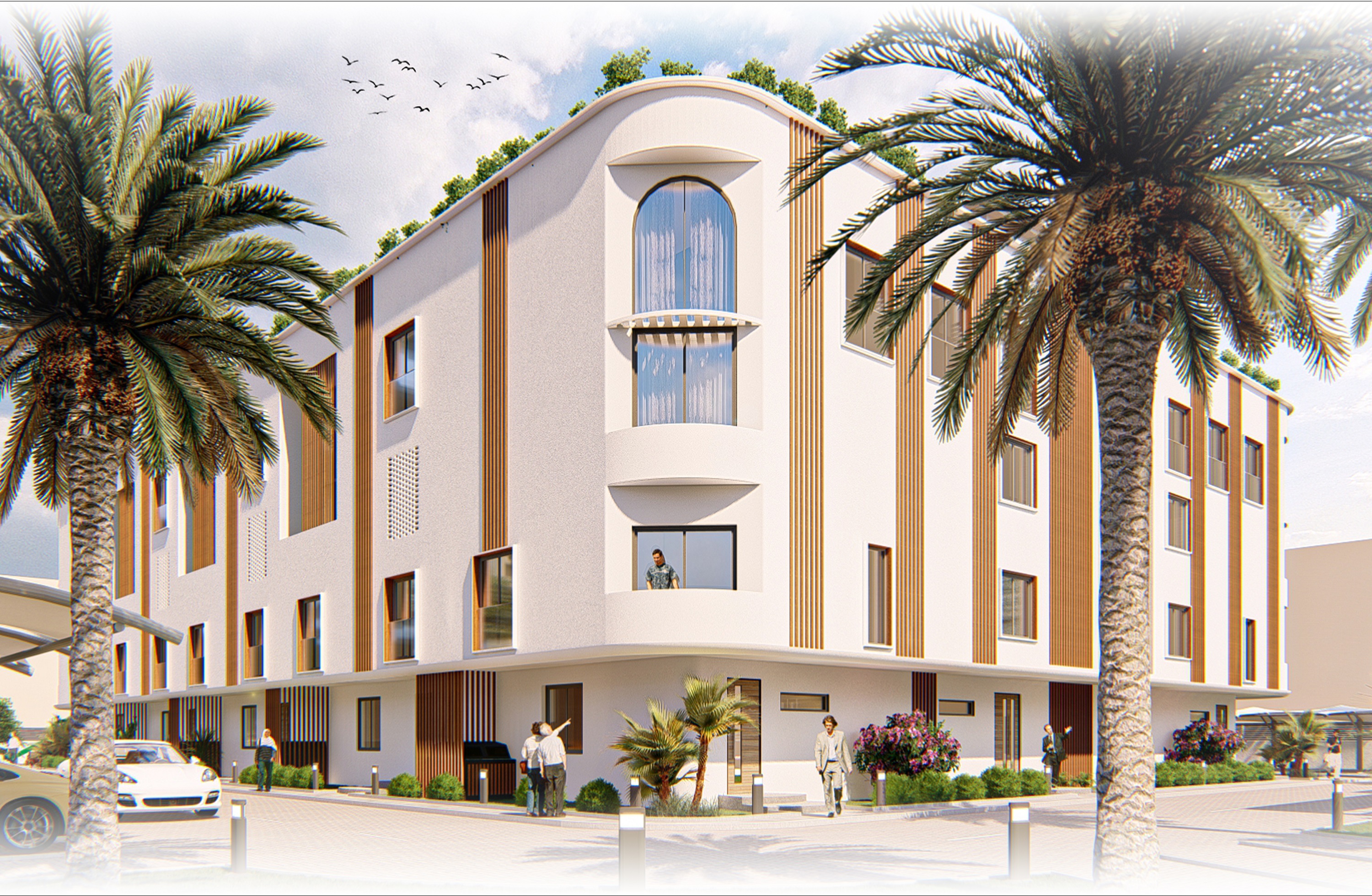
In an effort to qualify myself for this competition, with my entry I tried to answer the question:
“ What could be the new residential typology after the COVID-19 pandemic ?”
The initial idea and objective was to create an “ Individual House “ ambiance/ atmosphere in a multi unit residential building layout. Maximum care was given to optimum use of a restricted area and provision of independent entrances for residents and as for the flats to minimize the physical distance (not the social) and the spread of the virus.


Considering the entrances first, I have tried to manage independent entrance for each flat, having its own welcoming garden to allow the project to be more personalised and private to its user. This way, the projects created a variety of unique garden designs shaped by the inhabitants and creating a physical and aesthetic barrier to the neighbor without restricting socialization.


Beside the welcoming gardens, each flat on the Ground Floor has its own introverted private garden, thanks to the atrium created in the core of the building, taking full advantage of being in and out, which became very important in the special quarantine days. Considering the site features and the climate, the atrium would allow for a powerful natural ventilation for each apartment, minimising the A/C usage and improving the indoor air circulation and quality. Indoor spaces and balconies have been carefully designed with moveable and adjustable features to let the user modify and adjust the privacy level.

Without closed corridors, accessibility to apartments has been totally redefined in the project, to act against the COVID-19 problem. Another positive asset is to offer the inhabitants fresh and open corridors to minimize the concentration of viruses (It has been proved that viruses cannot live long in ventilated open areas).

The Roof Floor has different partitions and functions as required by the program. In addition to the program requirement, I found the opportunity to implement 104 solar panels of 300W, that will produce a total of 94,90 MEGAWATT energy per year, which means the building produces more energy than it consumes (25 apartments consumes aprox. 91,25 MEGAWATT per year). This allows the building to be totally self-sufficient in energy consumption.



illustrarch is your daily dose of architecture. Leading community designed for all lovers of illustration and #drawing.
Submit your architectural projects
Follow these steps for submission your project. Submission FormLatest Posts
BINÔME Multi-residence by APPAREIL architecture
Binôme by APPAREIL Architecture is a five-unit residential building that redefines soft...
Between the Playful and the Vintage, Studio KP Arquitetura Transforms a Creative Multifunctional Space
Beyond its aesthetic and symbolic appeal, the project integrates technological solutions for...
An Experimental Renewal of Mountain Architecture: Valley Homestay in Linggen Village
In Zhejiang’s Linggen Village, a forgotten mountain building has been reimagined into...
James Baldwin Media Library and Refugee House by associer
In Paris’s 19th arrondissement, Atelier Associer has reimagined a 1970s secondary school...



















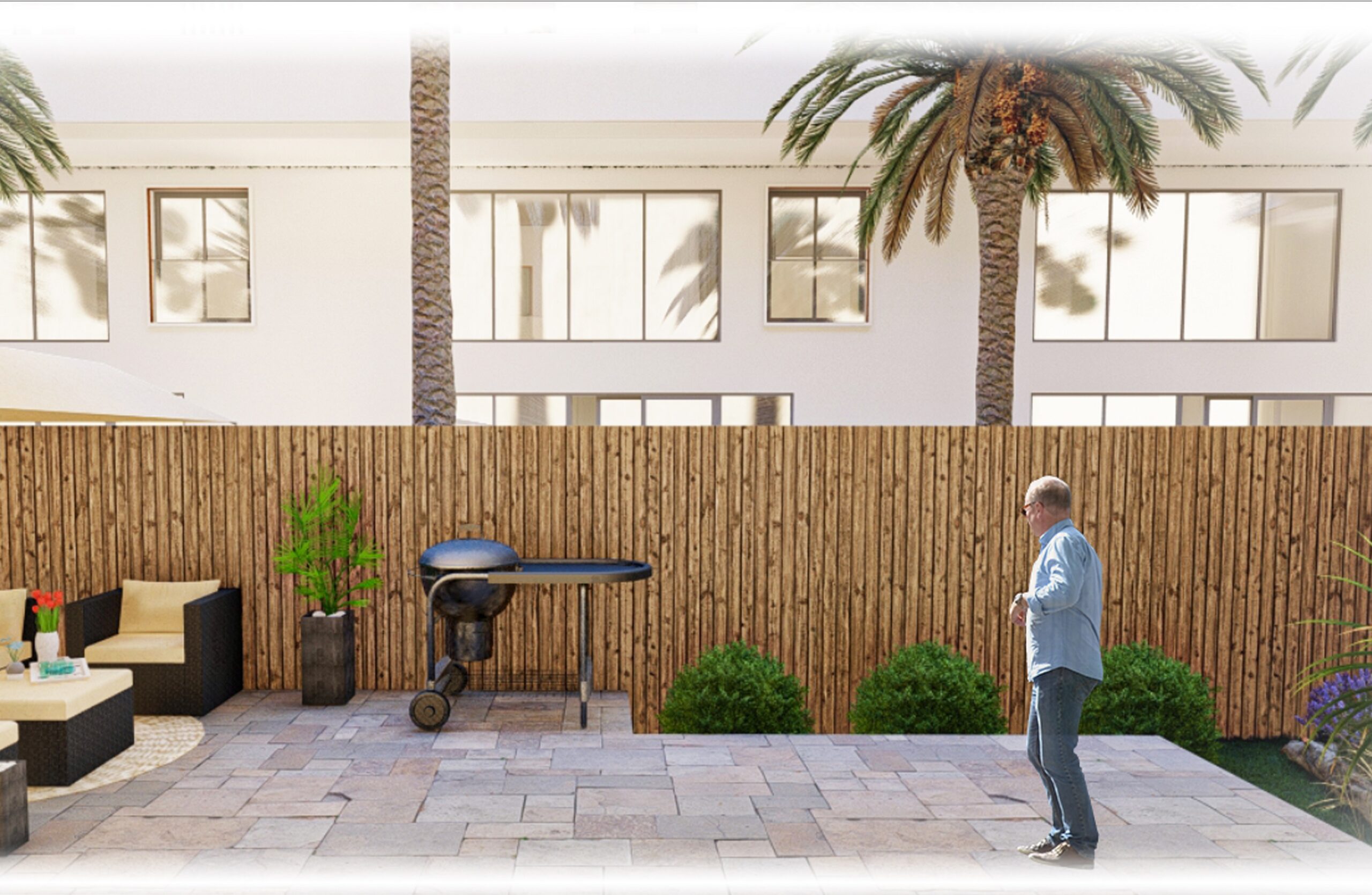



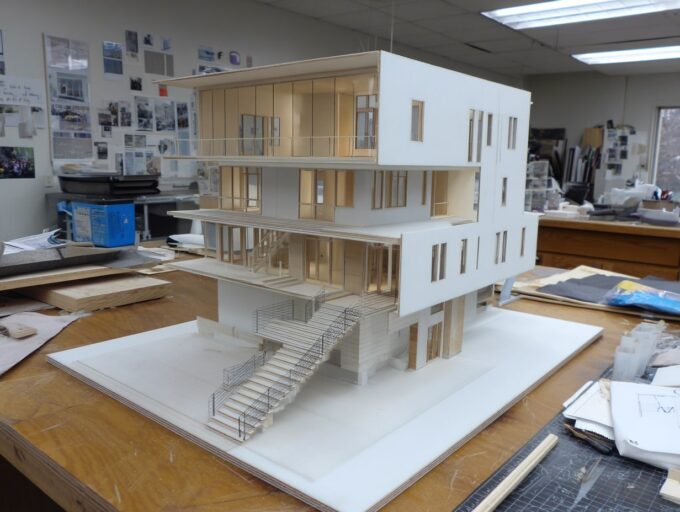
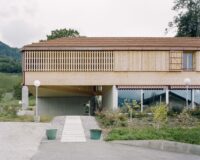

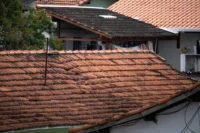


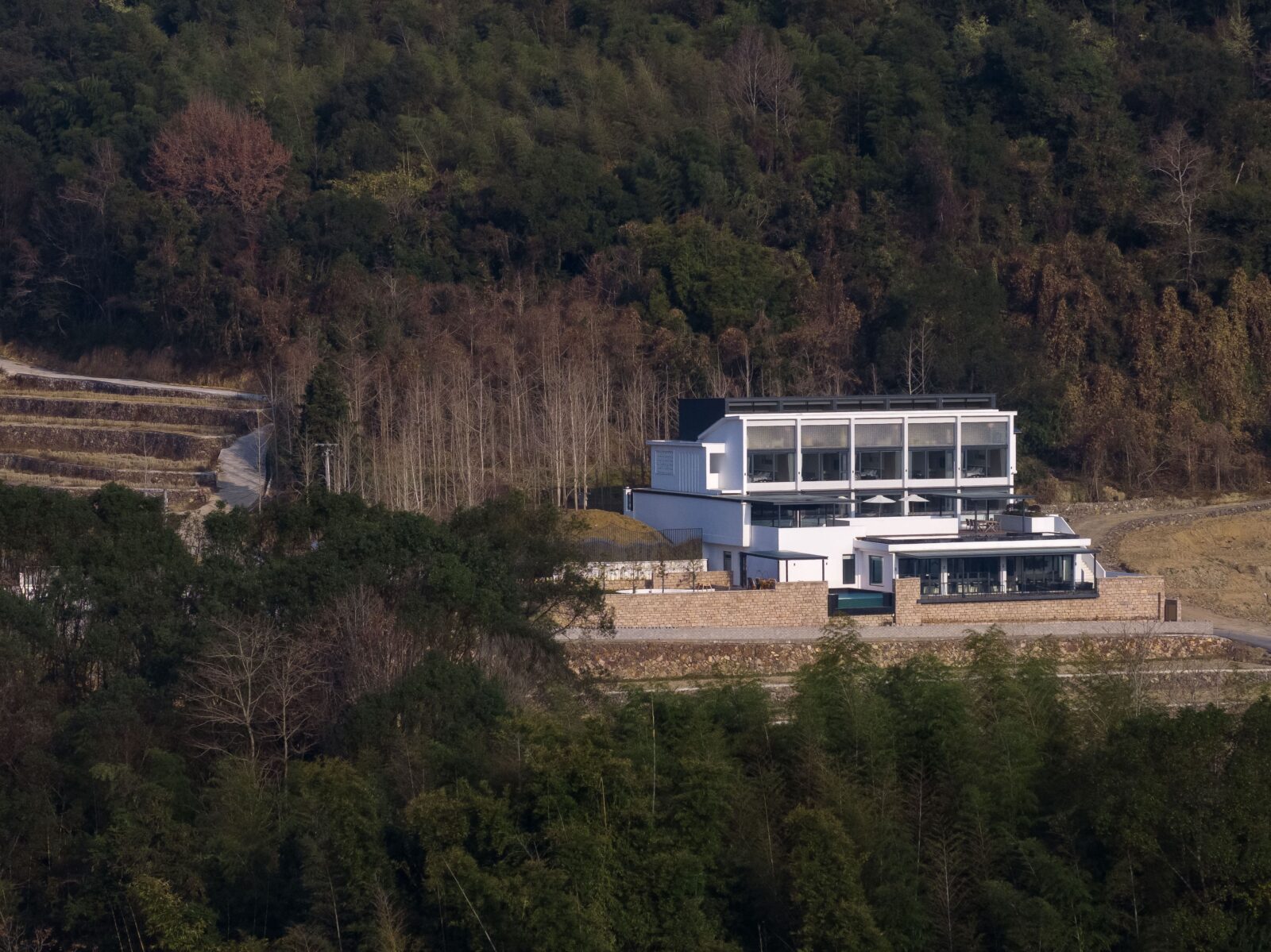
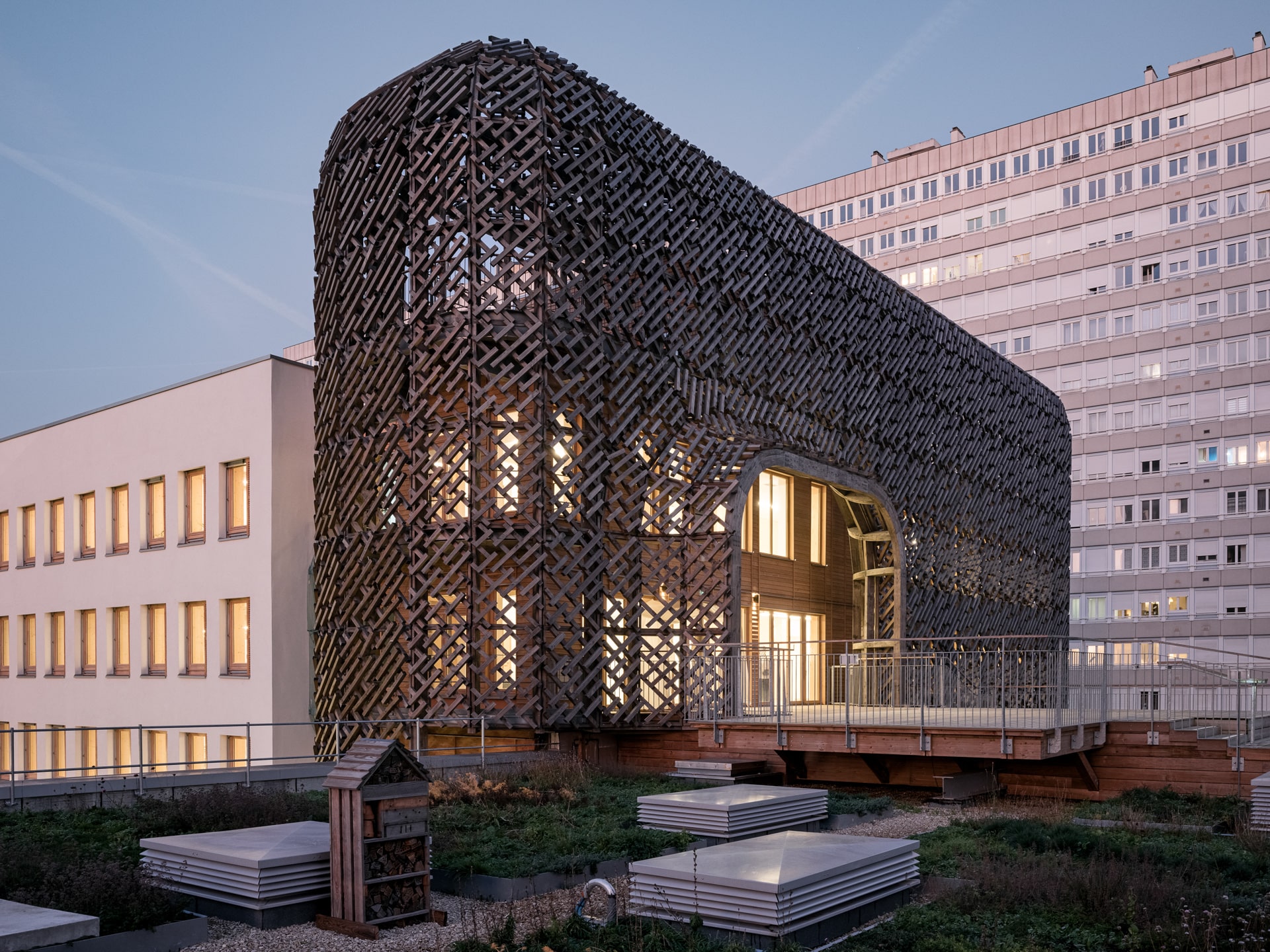
Leave a comment