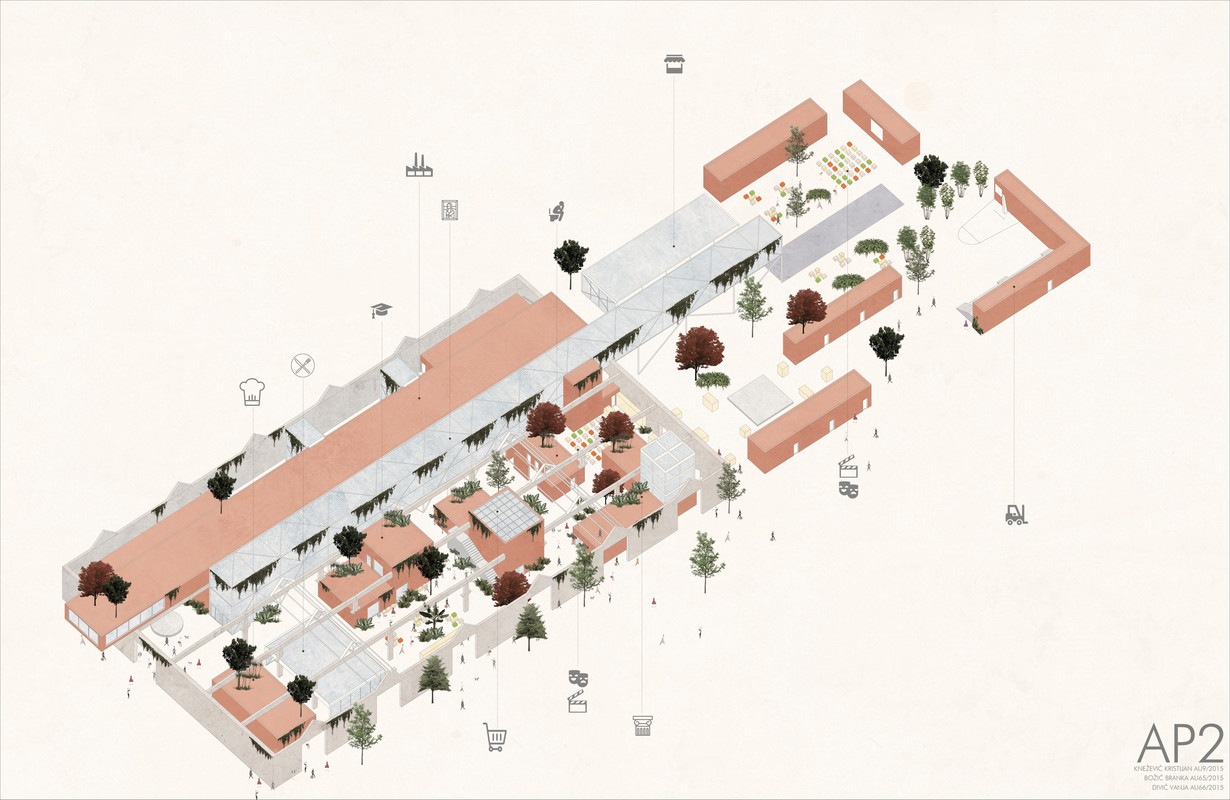- Home
- Articles
- Architectural Portfolio
- Architectral Presentation
- Inspirational Stories
- Architecture News
- Visualization
- BIM Industry
- Facade Design
- Parametric Design
- Career
- Landscape Architecture
- Construction
- Artificial Intelligence
- Sketching
- Design Softwares
- Diagrams
- Writing
- Architectural Tips
- Sustainability
- Courses
- Concept
- Technology
- History & Heritage
- Future of Architecture
- Guides & How-To
- Art & Culture
- Projects
- Interior Design
- Competitions
- Jobs
- Store
- Tools
- More
- Home
- Articles
- Architectural Portfolio
- Architectral Presentation
- Inspirational Stories
- Architecture News
- Visualization
- BIM Industry
- Facade Design
- Parametric Design
- Career
- Landscape Architecture
- Construction
- Artificial Intelligence
- Sketching
- Design Softwares
- Diagrams
- Writing
- Architectural Tips
- Sustainability
- Courses
- Concept
- Technology
- History & Heritage
- Future of Architecture
- Guides & How-To
- Art & Culture
- Projects
- Interior Design
- Competitions
- Jobs
- Store
- Tools
- More

We were given an assignment to create a building that will have a space for working and a space for relaxation. The working space has to be a factory.
Inspiration for this project came from the building itself as well as the ideas of the owner and his imagination. Further analysis pointed us at creating a „city in a building“. Creating „islands“ of structures led us to the outcome of a space with dynamics and rhythm inside the walls. The production itself is situated in a linear object creating a contrast with the „island“ buildings. The streets between buildings are forming a small spaces with different contents reminding us of the popular streets in Italy. Keeping the old walls awake the memory of the previous building, but behind the walls is a completely new world. Also, removing a roof we allow the new structures to be higher and with urbanism they create energetic point of view inviting people to get in. „The outside world“ and new one are connected through the set of holes in the wall cutting out the need for doors.

We established four priciples for the base of the project.
The first principle was to establish a symbiosis between architecture and urbanism. That principle came from the attitude that architecture and urbanism should be looked at as one and be created simultaneously.
Second principle was created as a direct answer to the first principle. At the meeting point of architecture and urbanism we have small spaces that give that special vibe to the space and building. We have mini parks and mini squares that are pleasent not just for visitors but for the people who work there too.

Third principle is based on contrast in programs. By studying the needs of every factory we came to a conclusion that we can place the whole factory in one place and separate it form the rest of the building. As an inspiration for the shape of the factory we used a production line we see in factories. That way we have a linear object that is dominant over the rest of the building. In contrast with the linear shape we created a small square buildings with a various programs which are flexible and more relaxed then the factory.

The forth principle is the priciple of fluid communications. In the whole project we have a communication that is possible in any direction between the small buildings.
Combination these four principles we have a project that connects its inside with the outside. The dinamics that nature creates with the facade invites people to come in and enjoy.
illustrarch is your daily dose of architecture. Leading community designed for all lovers of illustration and #drawing.
Submit your architectural projects
Follow these steps for submission your project. Submission FormLatest Posts
Renaatus Irumathi
Nestled on the eastern shores of Hulhumale’, Renaatus Irumathi Residence greets each...
White Khamovniki
The project is based on the idea of a building as a...
Millennium Horizon
The future cityscape Millennium Horizon is a groundbreaking architectural project envisioned for...
Wuto Space
Table of Contents Show DisobeyFearSide A and BThe Ideal Life A two-bedroom,...























Leave a comment