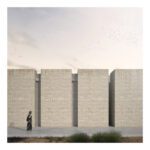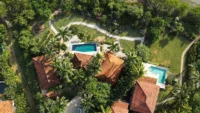- Home
- Articles
- Architectural Portfolio
- Architectral Presentation
- Inspirational Stories
- Architecture News
- Visualization
- BIM Industry
- Facade Design
- Parametric Design
- Career
- Landscape Architecture
- Construction
- Artificial Intelligence
- Sketching
- Design Softwares
- Diagrams
- Writing
- Architectural Tips
- Sustainability
- Courses
- Concept
- Technology
- History & Heritage
- Future of Architecture
- Guides & How-To
- Art & Culture
- Projects
- Interior Design
- Competitions
- Jobs
- Store
- Tools
- More
- Home
- Articles
- Architectural Portfolio
- Architectral Presentation
- Inspirational Stories
- Architecture News
- Visualization
- BIM Industry
- Facade Design
- Parametric Design
- Career
- Landscape Architecture
- Construction
- Artificial Intelligence
- Sketching
- Design Softwares
- Diagrams
- Writing
- Architectural Tips
- Sustainability
- Courses
- Concept
- Technology
- History & Heritage
- Future of Architecture
- Guides & How-To
- Art & Culture
- Projects
- Interior Design
- Competitions
- Jobs
- Store
- Tools
- More

While we were observing and studying the Passaguiero Island in its wholeness, we detected that each one of its pre-existences have specific character. The intervention site appears to our eyes as a book, whom chapters are nothing but the depiction of its pre-existences. All of this allows the visitor to look at the overall historical background. Our reasoning leads to a search of measure that want to confer a unique identity of the place to the project,
without interfere with the past.
In fact, tree different realities had influenced the past of Passaguiero Island:
1. The Salina, the most ancient remain, which has left just the traces of its roman proportions;
2. The seventeenth-century fort called
“Sant’Alberto”, an historic ruin – that has never been finished – encourages specific ideas, through its character and strategic position;
1. Finally but not less important, the “old
quarry”, a natural and extremely evocative place, which relates to the Genius Loci with its forms and proportions.

Due to these considerations, we decided to make a simple but direct addition: a new level based on the island pre-existences, which will not develop on them; instead, it will establish a continuity: a temple who wait to become itself a ruin.
The generating module of this proposal is a block of the Old Quarry that with its measures allows to articulate a specific rhythm and find a close relationship with the natural landscape.

The project inspires to classical architecture, therefore it is closely symmetrical in planimetry and elevation. Its position is the result of the proximity with the Ocean and its axis is orthogonal to the one of forte Santo Alberto. Walking by the coast, it is possible to sight the artefact which seems a far temple that dominates Pass agueiro
Island: it is the only leftover completed construction nowadays among the existent ruins.

The visitor can find three moments among the path that characterise the building: the first is inspired by the Old Quarry and it identifies the threshold , a claustrophobic pronaos which acts as a filter with the main space Due to the size of this filter, no more than one person can go through it at a time.
Once inside the cell the space expands and it leads the light enter by a zenithal void, which is obtained by subtracting the leading module. In conclusion, on the perspective backdrop there are two slits which illuminate the walls with indirect light, as to invite the viewer to cross them making the ocean rediscover by a contemplative perspective.

The identity of this proposal is emphasized by the use of Portuguese materials, such as the quarry stone. The complex results as a block outlined by simple geometric forms, which recalls the ancient and draws inspiration from it, playing the role of reflective space.
illustrarch is your daily dose of architecture. Leading community designed for all lovers of illustration and #drawing.
Submit your architectural projects
Follow these steps for submission your project. Submission FormLatest Posts
Renaatus Irumathi
Nestled on the eastern shores of Hulhumale’, Renaatus Irumathi Residence greets each...
White Khamovniki
The project is based on the idea of a building as a...
Millennium Horizon
The future cityscape Millennium Horizon is a groundbreaking architectural project envisioned for...
Wuto Space
A two-bedroom, one-living room apartment in the bustling heart of “Magic City”...



















Leave a comment