- Home
- Articles
- Architectural Portfolio
- Architectral Presentation
- Inspirational Stories
- Architecture News
- Visualization
- BIM Industry
- Facade Design
- Parametric Design
- Career
- Landscape Architecture
- Construction
- Artificial Intelligence
- Sketching
- Design Softwares
- Diagrams
- Writing
- Architectural Tips
- Sustainability
- Courses
- Concept
- Technology
- History & Heritage
- Future of Architecture
- Guides & How-To
- Art & Culture
- Projects
- Interior Design
- Competitions
- Jobs
- Store
- Tools
- More
- Home
- Articles
- Architectural Portfolio
- Architectral Presentation
- Inspirational Stories
- Architecture News
- Visualization
- BIM Industry
- Facade Design
- Parametric Design
- Career
- Landscape Architecture
- Construction
- Artificial Intelligence
- Sketching
- Design Softwares
- Diagrams
- Writing
- Architectural Tips
- Sustainability
- Courses
- Concept
- Technology
- History & Heritage
- Future of Architecture
- Guides & How-To
- Art & Culture
- Projects
- Interior Design
- Competitions
- Jobs
- Store
- Tools
- More
Housing Unit Infonavit CTM Culhuacán Square by AMASA Estudio, Andrea López + Agustín Pereyra
AMASA Estudio’s renovation of CTM Culhuacán Square in Mexico City transforms a neglected urban void into a dynamic public space through participatory design. Anchored by a vibrant chromatic arch, the square integrates play areas, sports courts, and gathering spaces, fostering inclusion, community pride, and social renewal in one of Mexico’s largest housing complexes.
Table of Contents Show
In the southeast of Mexico City, within the historic borough of Coyoacán, lies the CTM Culhuacán housing unit—the largest of its kind developed by Infonavit during the 20th century. Envisioned as a modern response to the country’s expanding middle and working classes, this sprawling complex of approximately 15,000 homes was constructed beginning in 1974, offering housing to over 100,000 people. Its name—Confederación de Trabajadores de México (CTM) Culhuacán—embeds both indigenous roots and the era’s state-led social agenda.
Despite its foundational role in shaping modern Mexico City’s residential fabric, CTM Culhuacán has not been immune to the infrastructural decline seen across many mass housing projects in the country. The public and shared spaces within the unit, originally intended to foster community, have become victims of bureaucratic ambiguity. Disputes over jurisdiction between municipal entities such as the Social Prosecutor’s Office (PROSOC) and local boroughs have led to widespread neglect and, at times, informal or antisocial appropriations of space. This tension between ownership and abandonment became the backdrop for AMASA Estudio’s intervention in one of Culhuacán’s most deteriorated squares.

From Forgotten Space to Vibrant Social Core
Located adjacent to the “Pablo Martínez del Río” primary school and the “Héroes de 1810” kindergarten, the targeted square was once characterized by worn-out recreational infrastructure, fragmented spaces, and conditions conducive to misuse and marginalization. In June 2023, Infonavit launched a bidding process for four rehabilitation projects across Mexico City housing units, inviting a turnkey solution for design, management, and execution. Andrea López and Agustín Pereyra of AMASA Estudio responded with a deeply contextual and community-driven proposal that won the commission for Culhuacán.
Their approach centered on transforming this neglected void into a vibrant nucleus for daily life—an inclusive public space that empowers collective use and ownership. At the heart of the intervention stands a striking chromatic arch. More than a symbolic gesture, this structure offers shade, orientation, and identity to the space. It anchors the site both visually and functionally, establishing an urban landmark that discourages informal encroachment and invites community gathering.
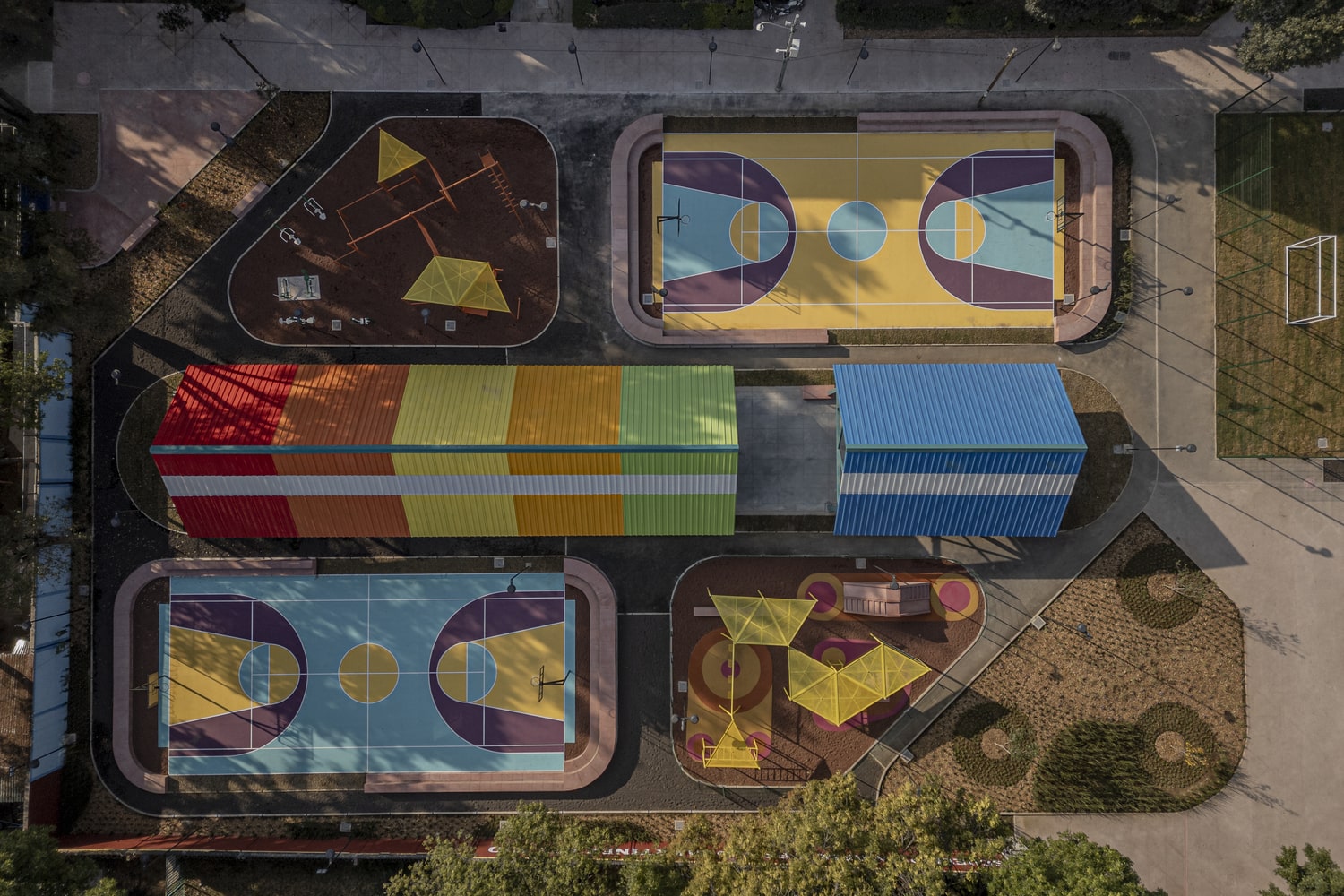
A Carefully Layered Program: Sports, Play, and Gathering
The redesign was informed not only by Infonavit’s programmatic guidelines but also by a series of participatory sessions with local residents. These dialogues shaped a mixed-use space that balances recreational, athletic, and social functions. The square now hosts:
-
Two basketball courts designed for both formal games and casual play
-
A calisthenics zone offering equipment for all ages and fitness levels
-
Children’s play structures integrated for safety and accessibility
-
A covered forum with side benches serving as a flexible venue for cultural events, performances, or neighborhood meetings
-
A 600-meter perimeter track seamlessly woven into the site’s circulation system, redefining previous pedestrian paths as routes for exercise and gathering
This layered composition was further enhanced through thoughtful material choices and landscape design strategies. Working closely with Desarrolladora de Ideas y Espacios and Alberto Cejudo, the design team optimized the budget by aligning construction systems and materials with other concurrent public space interventions across the city. The use of structural steel profiles, corrugated metal panels, and pigmented concrete enabled cost efficiency without sacrificing spatial quality or identity.

Landscape and Accessibility as Unifying Elements
Beyond its architectural features, the intervention includes a robust landscape strategy that underscores environmental performance and inclusivity. Permeable surfaces, bioswales for rainwater infiltration, and preserved trees enhance ecological resilience. Accessibility was treated as a design imperative: curb modulation, differentiated textures, and level transitions ensure that the space is universally usable.
Circulation paths, once purely functional routes for passage, now serve as social connectors. Design details such as color-coded zones, tactile paving, and thoughtfully scaled elements give coherence to the site while inviting intuitive exploration. The result is a legible and welcoming environment that responds to both individual and collective needs.
Revitalizing the Social Fabric
Almost fifty years after its initial construction, CTM Culhuacán Square has undergone a transformation that transcends physical rehabilitation. It now serves as a renewed collective heart—an inclusive, active, and dignified space maintained with pride by the local community. The project exemplifies how modest architectural gestures, when deployed with sensitivity and intent, can reanimate urban voids into powerful engines of social cohesion.
AMASA Estudio’s intervention in CTM Culhuacán Square stands as a replicable model for public space renewal in Mexico and beyond—one rooted in collaboration, contextuality, and the belief that architecture can reclaim and reimagine the common good.
Photography: Zaickz Moz & Andres Cedillo & Gerardo Reyes Bustamante
- Accessible public space
- Agustín Pereyra architect
- AMASA Estudio Mexico
- Andrea López architecture
- Architectural identity in Mexico
- Colorful architectural landmarks
- community-centered design
- Coyoacán urban renewal
- CTM Culhuacán Square
- Eco-friendly landscape design
- Inclusive urban intervention
- Infonavit housing projects
- Low-budget public architecture
- Mexico City social housing
- Modular urban furniture
- Participatory urban design
- Public plaza renovation
- Public space rehabilitation
- Social cohesion through design
- Urban sports infrastructure
I create and manage digital content for architecture-focused platforms, specializing in blog writing, short-form video editing, visual content production, and social media coordination. With a strong background in project and team management, I bring structure and creativity to every stage of content production. My skills in marketing, visual design, and strategic planning enable me to deliver impactful, brand-aligned results.
Submit your architectural projects
Follow these steps for submission your project. Submission FormLatest Posts
Xinhepu Historical and Cultural Precinct Core Area Enhancement Project by Atelier cnS
The Xinhepu Historical and Cultural Precinct Core Area Enhancement Project by Atelier...
Basketball Court – Ralph C. Wilson Jr. Centennial Park by Adjaye Associates
Designed by Adjaye Associates, the basketball court at Ralph C. Wilson Jr....
DC Alexander Park by Brooks + Scarpa Architects
Explore the redesign of DC Alexander Park by Brooks + Scarpa Architects,...
Suan San Pocket Park by Shma Company Limited
Suan San Pocket Park in Bangkok transforms a derelict riverside site into...


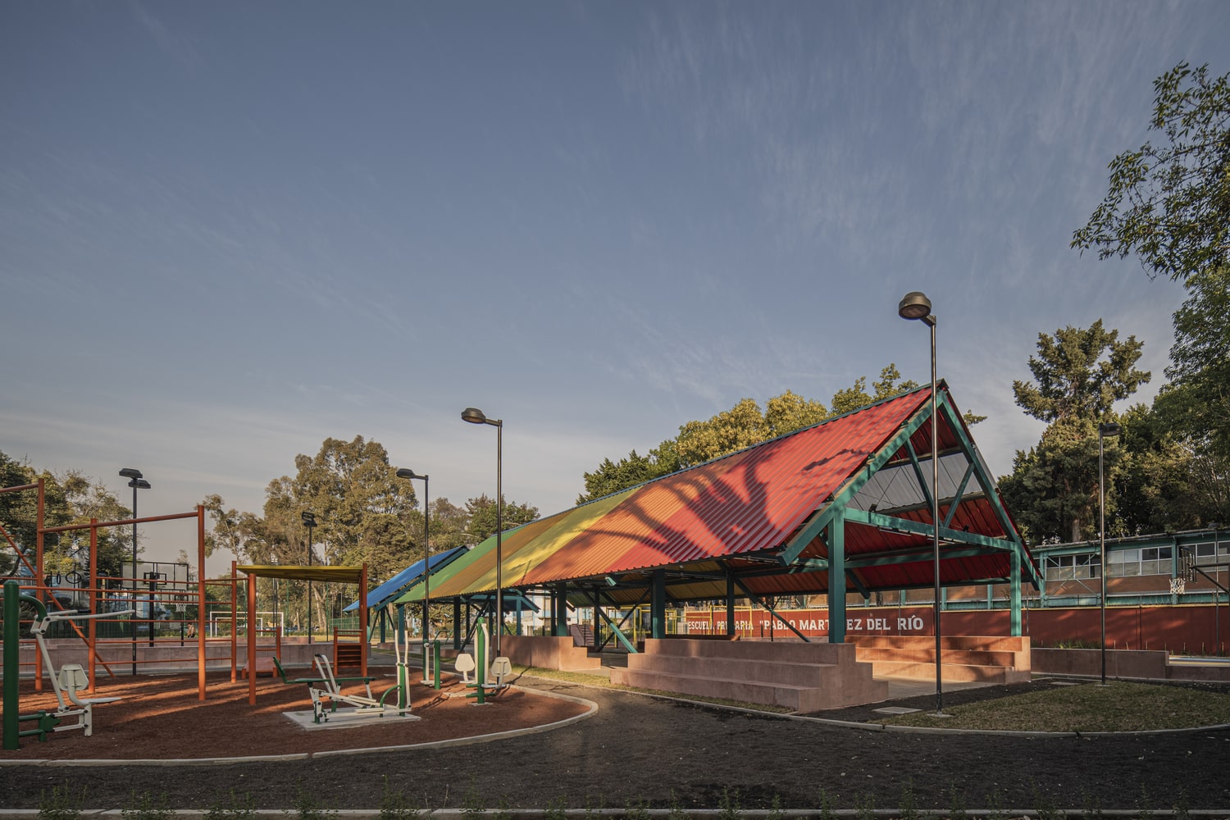










































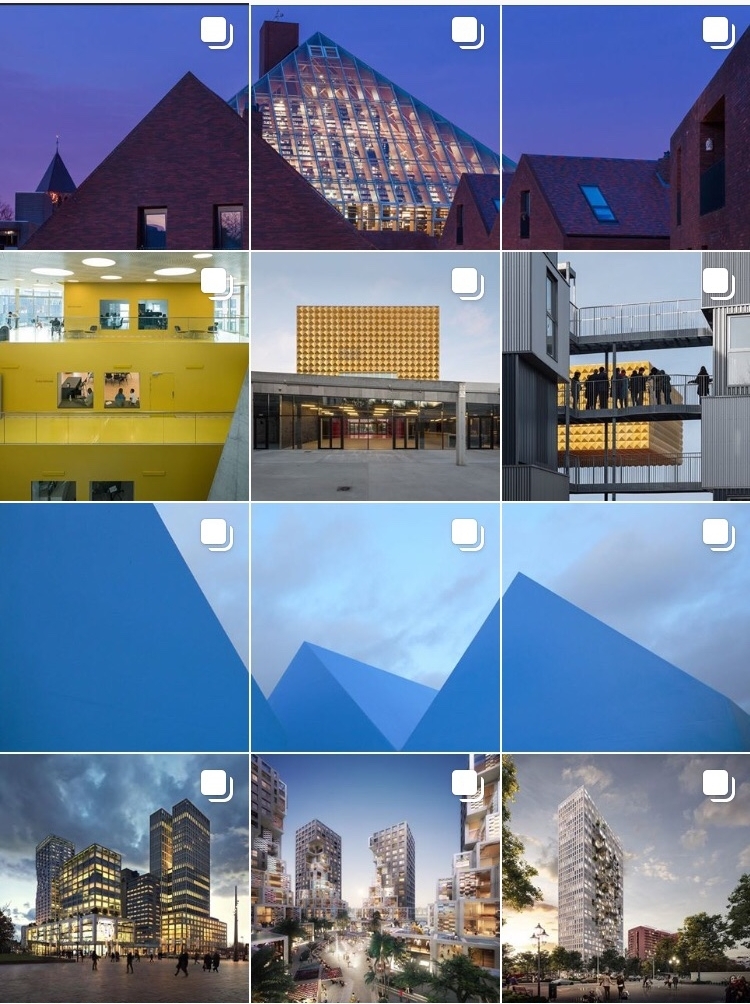




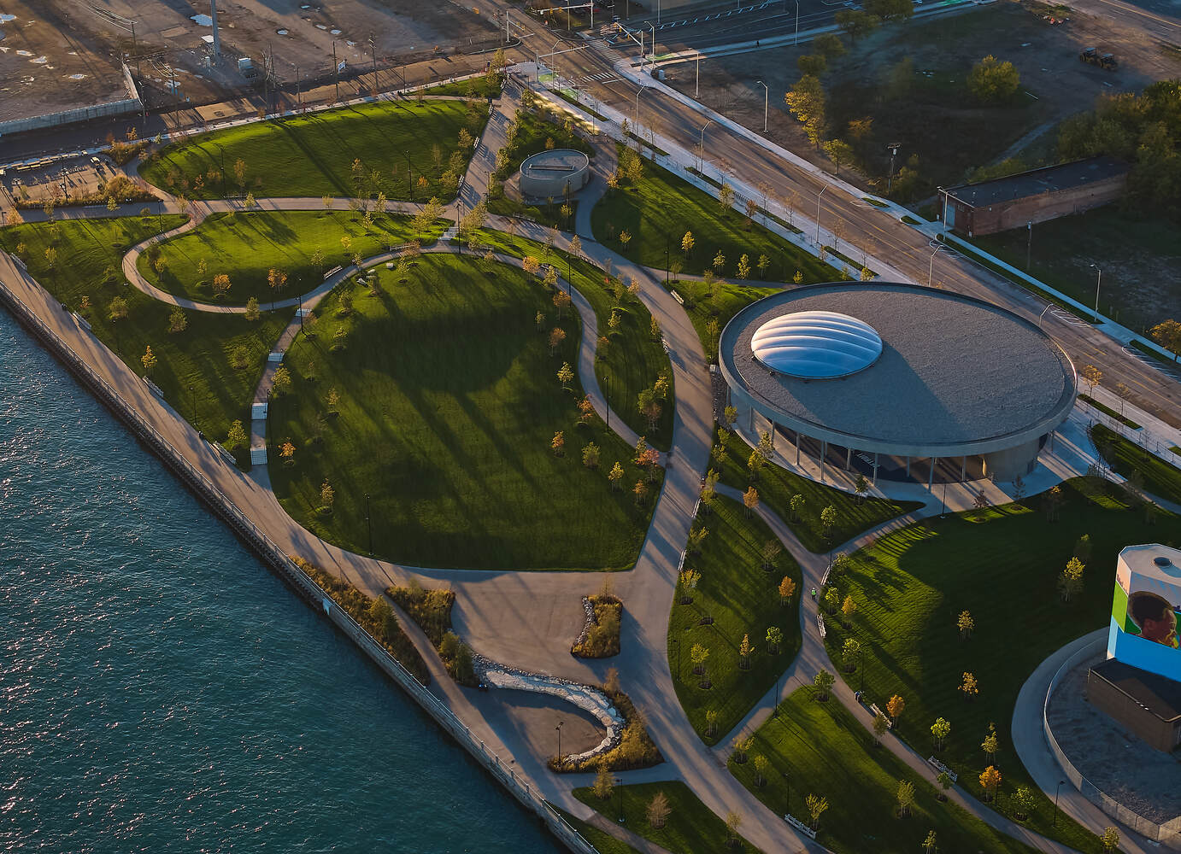
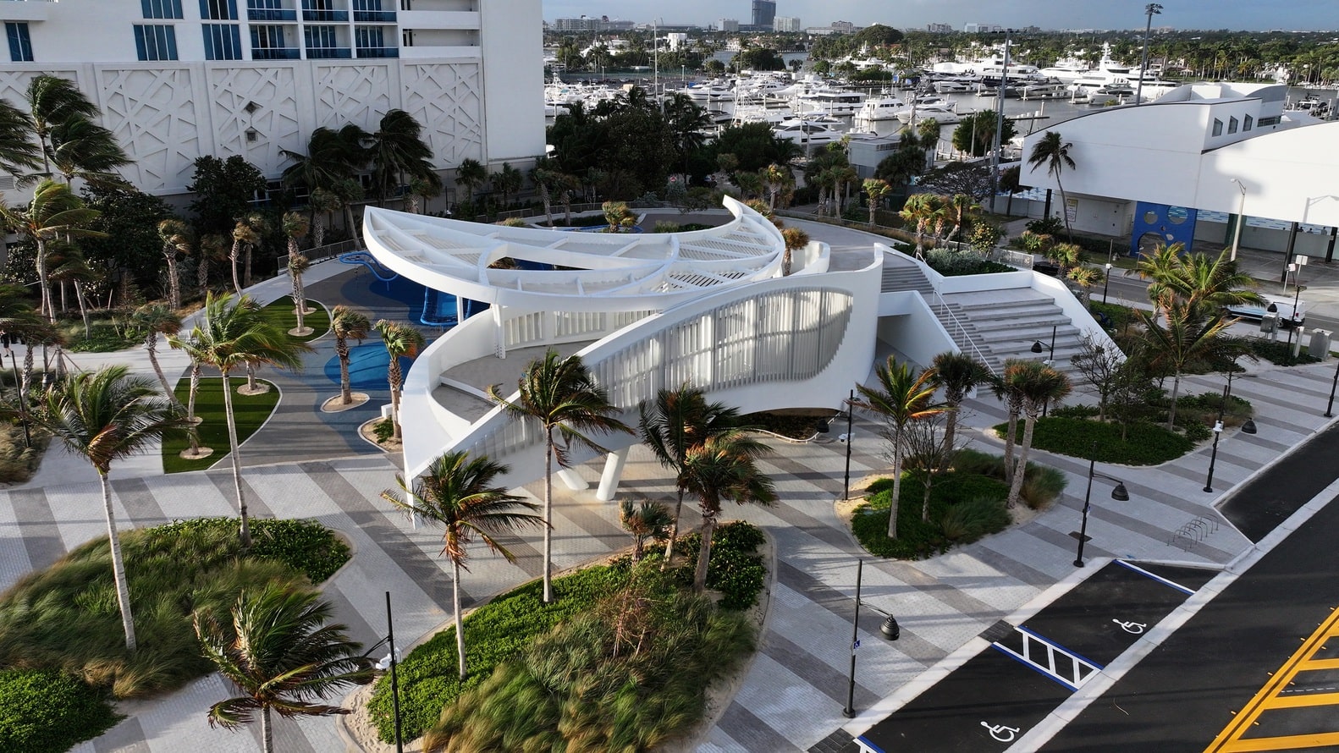

Leave a comment