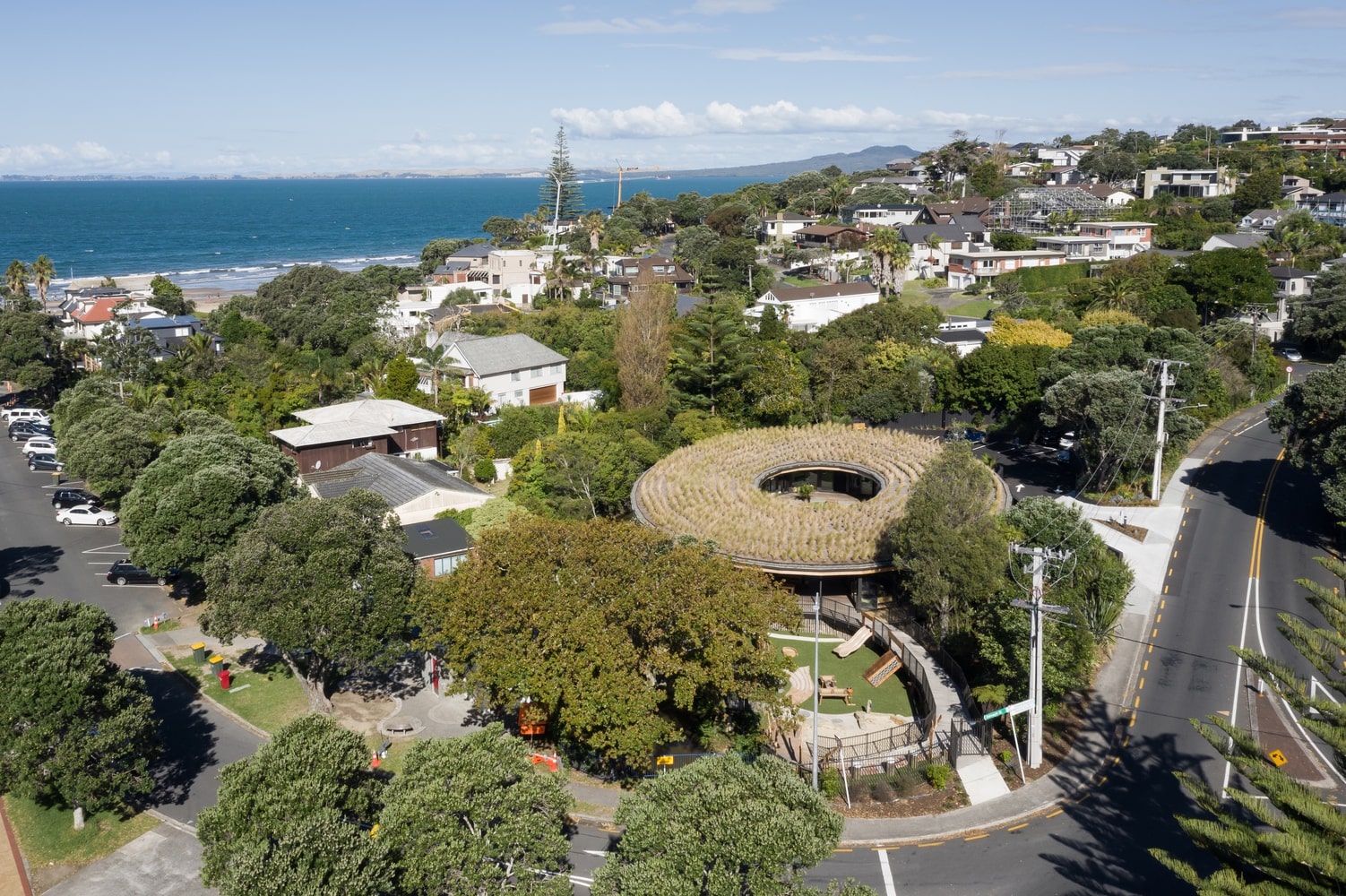- Home
- Articles
- Architectural Portfolio
- Architectral Presentation
- Inspirational Stories
- Architecture News
- Visualization
- BIM Industry
- Facade Design
- Parametric Design
- Career
- Landscape Architecture
- Construction
- Artificial Intelligence
- Sketching
- Design Softwares
- Diagrams
- Writing
- Architectural Tips
- Sustainability
- Courses
- Concept
- Technology
- History & Heritage
- Future of Architecture
- Guides & How-To
- Art & Culture
- Projects
- Interior Design
- Competitions
- Jobs
- Store
- Tools
- More
- Home
- Articles
- Architectural Portfolio
- Architectral Presentation
- Inspirational Stories
- Architecture News
- Visualization
- BIM Industry
- Facade Design
- Parametric Design
- Career
- Landscape Architecture
- Construction
- Artificial Intelligence
- Sketching
- Design Softwares
- Diagrams
- Writing
- Architectural Tips
- Sustainability
- Courses
- Concept
- Technology
- History & Heritage
- Future of Architecture
- Guides & How-To
- Art & Culture
- Projects
- Interior Design
- Competitions
- Jobs
- Store
- Tools
- More
FK Kindergarten and Nursery by HIBINOSEKKEI + Youji no Shiro + Kids Design Labo
Nestled in the northern part of Japan lies Fukahori, a town in Nagasaki Prefecture steeped in maritime history. Known for its fishing and shipbuilding heritage, Fukahori is a coastal settlement where the past still echoes through its winding streets.

Table of Contents Show
Context: A Town Shaped by Sea and Slope
Nestled in the northern part of Japan lies Fukahori, a town in Nagasaki Prefecture steeped in maritime history. Known for its fishing and shipbuilding heritage, Fukahori is a coastal settlement where the past still echoes through its winding streets. Homes are densely packed along sloping roads, creating a distinctive, tightly woven urban fabric. This kindergarten project draws directly from that context, seeking to immerse children in the spirit of the land and community they call home.

Designing with the Land, Not Against It
The site presents a challenging yet inspiring topography with a height difference of nearly 7 meters. Rather than leveling the land, the design embraces its natural incline. The buildings are arranged to follow the terrain, turning an obstacle into a playful feature. This approach reduces the need for extensive excavation and soil removal, significantly lowering the carbon footprint during construction.
By weaving the architecture into the existing landscape, the design transforms the sloped terrain into a dynamic and engaging playground. What might be considered a limitation becomes an open-ended opportunity for children to play, explore, and connect with nature.

Three Zones, One Flowing Experience
The kindergarten is composed of three main elements: an upper building, a lower building, and a central corridor that connects the two. This corridor—evoking the narrow alleyways of the town—is more than a passage. It includes a broad staircase and an adventurous climbing net, encouraging children to move freely between levels.
This spatial layout turns movement into play. Children run, climb, and discover new ways to interact with their environment. Indoors and outdoors flow seamlessly together, creating a holistic space where learning and playing are one and the same.

Materials That Reflect Local Identity
Every design detail pays tribute to the character of Nagasaki. The color palette used in the walls, finishes, and furnishings draws directly from local imagery:
-
Blue mirrors the nearby port and sea.
-
Red references the brick architecture influenced by international trade.
-
Earthy tones recall the traditional stone-paved streets of the area.
At the highest point of the payground, children can gaze out to the ocean and the rooftops of their town. Through everyday experience, they come to absorb not just their environment, but their heritage.

Growing with the Town, Growing with the Land
This kindergarten is more than a school—it’s a living piece of Fukahori. It offers children a setting where they grow not apart from their town, but deeply rooted within it. By embracing the sloped terrain and reflecting the town’s visual and cultural identity, the design supports both physical exploration and emotional connection to place.
In this thoughtful and context-sensitive project, play, education, and landscape come together to nurture the next generation of Fukahori.
Photographs: Ryuji Inoue
- architecture for play
- child-friendly architecture
- creative school design Japan
- cultural context in design
- early childhood architecture
- eco-conscious design
- educational architecture
- FK Kindergarten
- Fukahori town nursery
- HIBINOSEKKEI architecture
- indoor-outdoor kindergarten
- Japanese kindergarten design
- Kids Design Labo
- landscape-integrated architecture
- Nagasaki architecture
- play-based learning environment
- sloped terrain architecture
- sustainable school design
- topography-driven design
- Youji no Shiro
A licensed architect with hands-on studio experience, I translate complex design ideas into clear, engaging stories for a global audience. As a seasoned content writer and editor, I craft articles, project features, and thought-leadership pieces that illuminate emerging technologies, sustainable practices, and cutting-edge design trends—always with an architect’s eye for detail, accuracy, and narrative flow. My goal is to bridge practice and publication, giving fellow professionals and curious readers alike the insight and inspiration they need to push architectural boundaries.
Submit your architectural projects
Follow these steps for submission your project. Submission FormLatest Posts
Paul Doumer School Complex by AT architectes
The Paul Doumer School Complex by AT architectes transforms a constrained renovation...
Kakapo Creek Children’s Garden by Smith Architects
Kakapo Creek Children’s Garden by Smith Architects reimagines early learning through a...
Library and School Gate of CAUC by TJAD Original Design Studio
The Library and School Gate of CAUC by TJAD Original Design Studio...
Louis-Saint-Laurent School by STGM Architectes & Ateliers Architecture
The Louis-Saint-Laurent School expansion by STGM Architectes enhances learning through fluid circulation,...






























Leave a comment