- Home
- Articles
- Architectural Portfolio
- Architectral Presentation
- Inspirational Stories
- Architecture News
- Visualization
- BIM Industry
- Facade Design
- Parametric Design
- Career
- Landscape Architecture
- Construction
- Artificial Intelligence
- Sketching
- Design Softwares
- Diagrams
- Writing
- Architectural Tips
- Sustainability
- Courses
- Concept
- Technology
- History & Heritage
- Future of Architecture
- Guides & How-To
- Art & Culture
- Projects
- Interior Design
- Competitions
- Jobs
- Store
- Tools
- More
- Home
- Articles
- Architectural Portfolio
- Architectral Presentation
- Inspirational Stories
- Architecture News
- Visualization
- BIM Industry
- Facade Design
- Parametric Design
- Career
- Landscape Architecture
- Construction
- Artificial Intelligence
- Sketching
- Design Softwares
- Diagrams
- Writing
- Architectural Tips
- Sustainability
- Courses
- Concept
- Technology
- History & Heritage
- Future of Architecture
- Guides & How-To
- Art & Culture
- Projects
- Interior Design
- Competitions
- Jobs
- Store
- Tools
- More
Istituto Marangoni Paris by Clement Blanchet Architecture
Located in the prestigious 16th arrondissement of Paris, the Istituto Marangoni Paris campus transforms a historic 19th-century building into a cutting-edge fashion education hub. Featuring a U-shaped extension around a landscaped courtyard, the design blends original masonry with modern corrugated steel panels and large glass façades.

Located at the vibrant intersection of rue de Lubeck and rue Boissière in Paris’s prestigious 16th arrondissement, the new campus for Istituto Marangoni Paris stands as a refined blend of history and contemporary design. Encompassing approximately 1,500 square meters of classrooms, auditoriums, offices, and meeting spaces, this project transforms a historic 19th-century building into a dynamic hub for education, creativity, and fashion innovation.
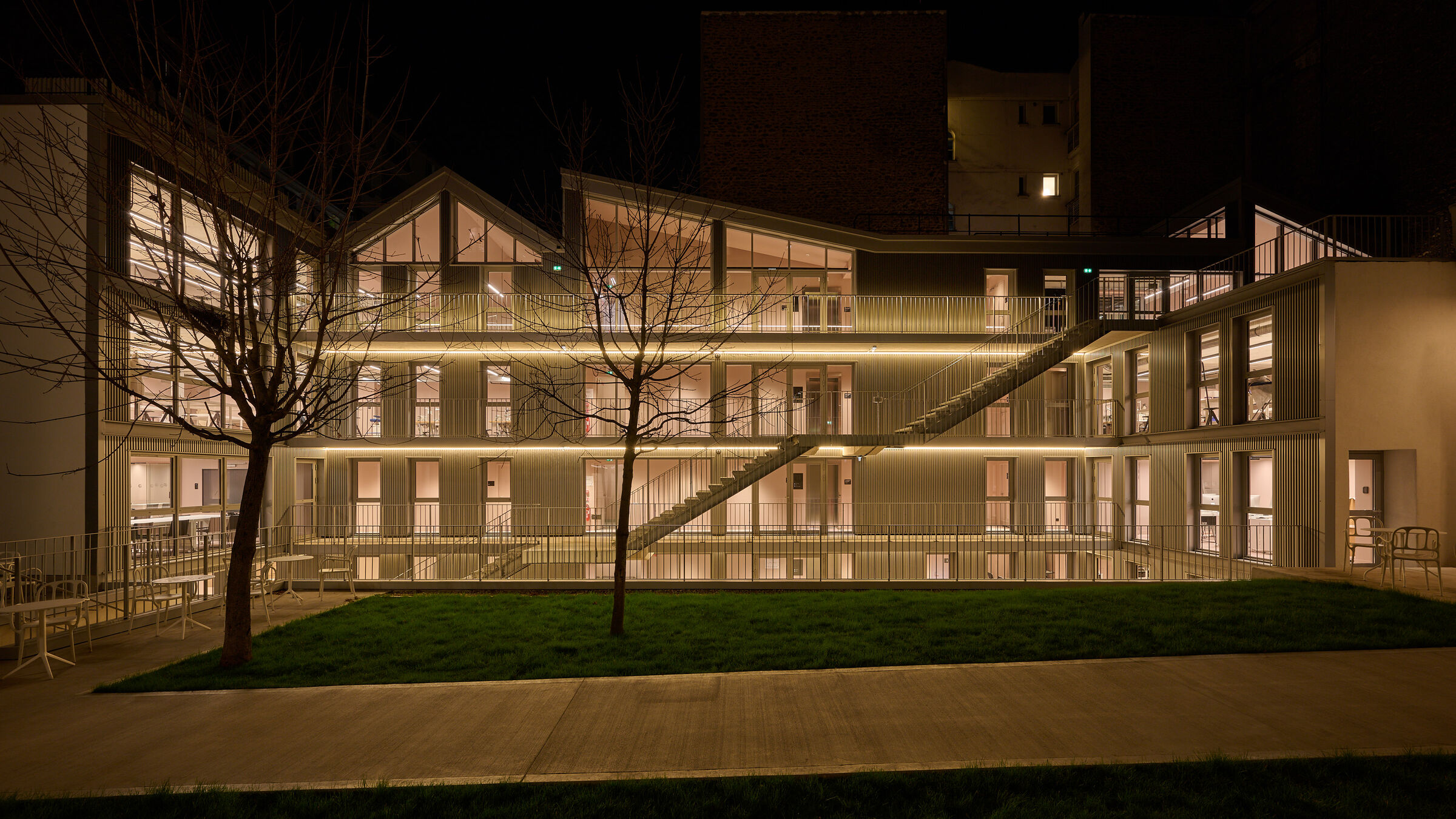
Table of Contents
ToggleReimagining a Historic Fabric
The transformation begins with a careful reconfiguration and extension of the original structure, preserving its historic essence while introducing a modern architectural language that responds to today’s educational needs. The design strategy unfolds as a U-shaped extension around a newly created secondary courtyard. This outdoor space not only enhances the campus’s openness but also addresses strict Parisian regulations regarding sightlines and open areas, which are integral to the city’s urban planning fabric.
The courtyard, nestled between historic party walls, is more than just an outdoor area; it becomes an integral part of the campus experience. Thoughtful landscaping softens the urban context, creating a green oasis in the city. This integration of nature into the heart of the campus enriches daily life for students, faculty, and visitors, fostering informal moments of pause and reflection amid their busy routines.
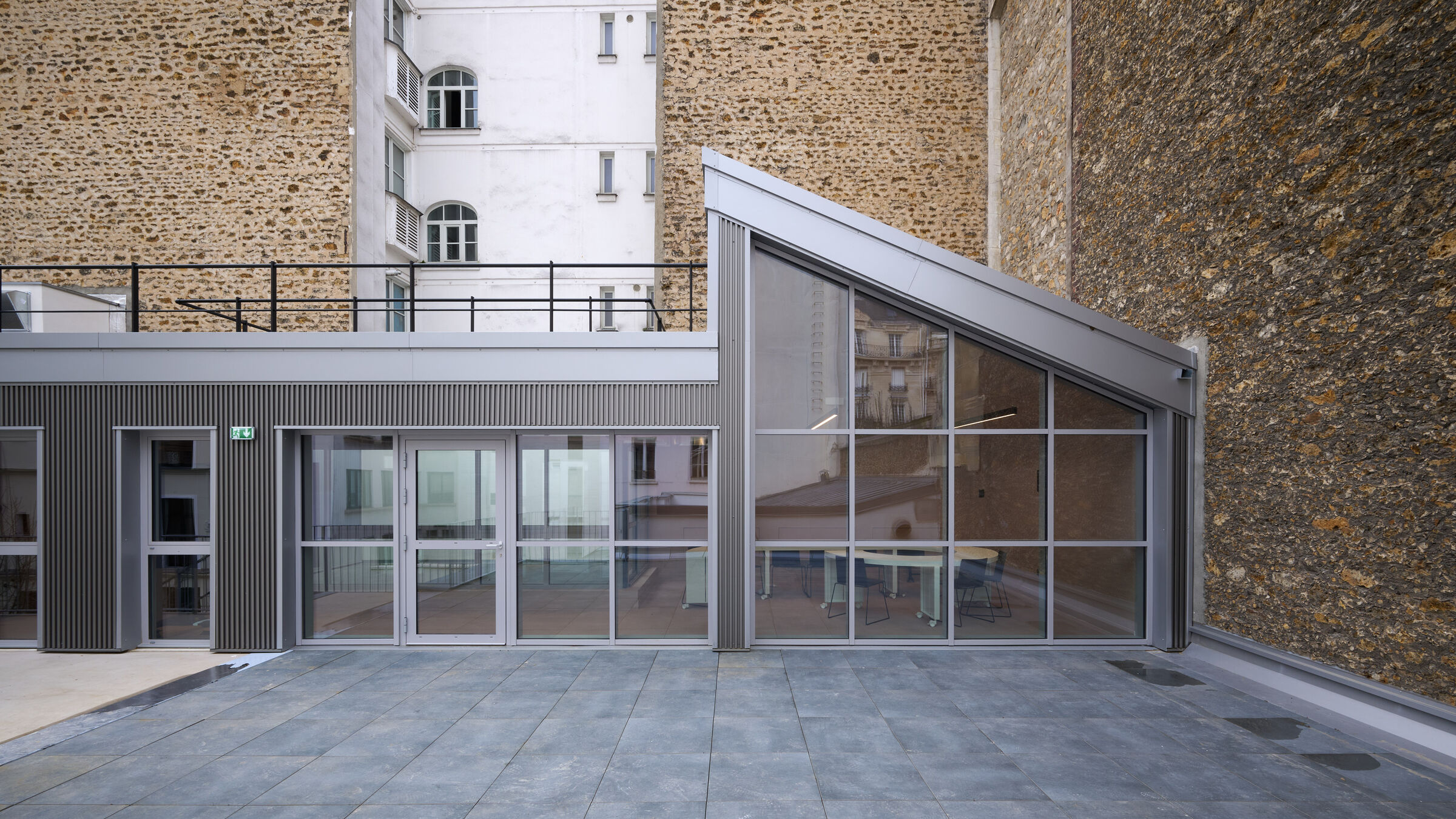
Architectural Dialogue Between Past and Present
The project delicately balances heritage with contemporary innovation, creating a dialogue that honors the architectural lineage of the 19th-century building while welcoming a fresh, modern identity. The material palette reflects this ethos—corrugated steel panels with varied textures and nuanced shades of grey contrast subtly with the original masonry, providing a robust yet elegant facade that respects its Parisian surroundings.
Large full-height glass panels with slender metal frames punctuate the new volumes, flooding interior spaces with natural light and ensuring ample ventilation within the somewhat enclosed urban site. These transparent elements reinforce a sense of openness and connection between inside and outside, reinforcing the campus’s role as an open, creative environment.
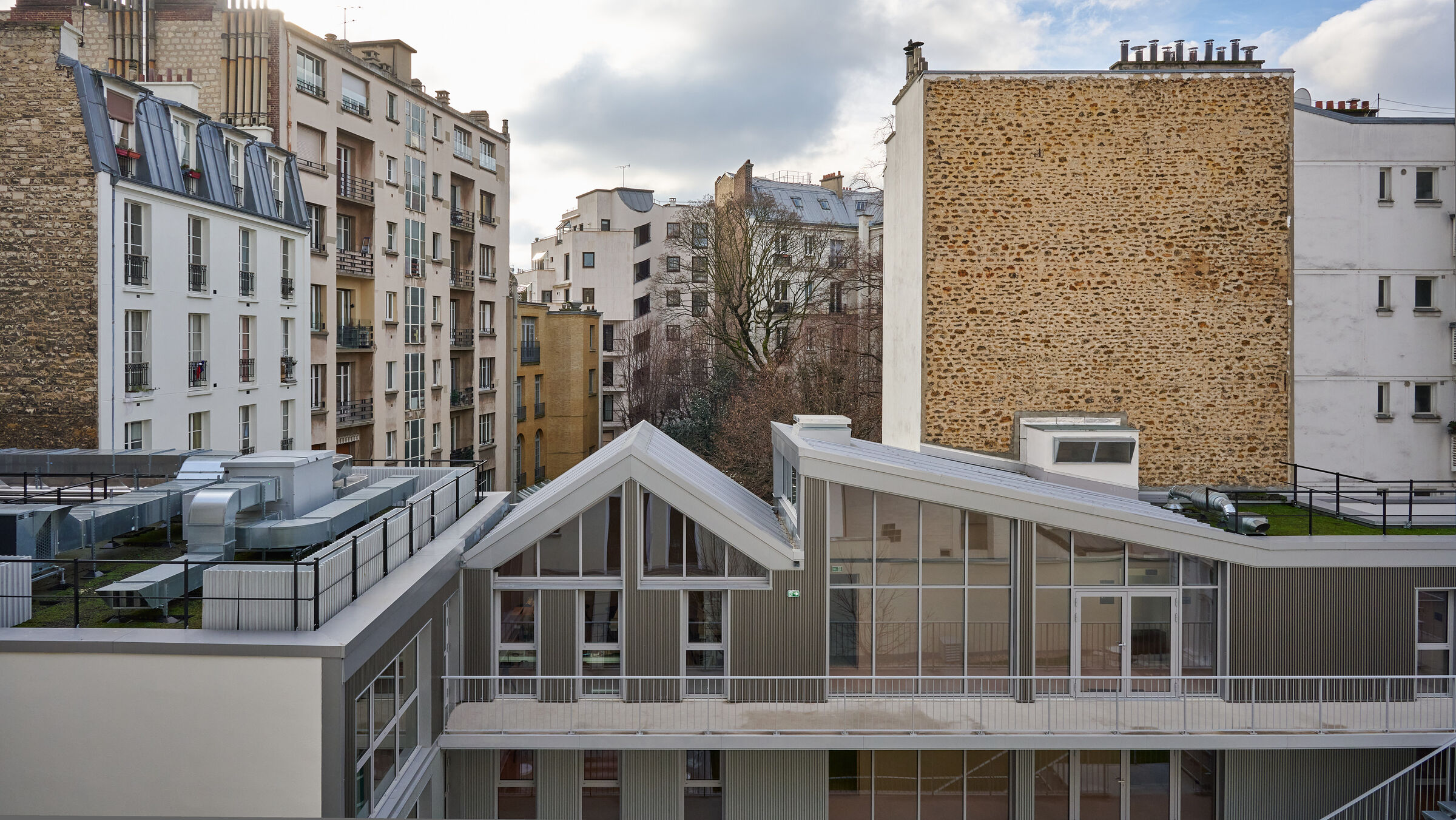
A Campus Designed for Creativity and Collaboration
The spatial organization of the campus is deliberately fluid and bold, aimed at fostering creative synergies across the school’s many disciplines—fashion, cinematic arts, design, and more. A key architectural feature is a sculptural staircase projected onto the courtyard garden, serving as both a functional connector of different levels and a unique social space. This staircase acts as a hybrid zone for reflection, informal gatherings, and spontaneous interactions, encouraging collaboration and creative energy among the Marangoni community.
External walkways transform the courtyard into an open-air gallery where students’ works are displayed, turning the campus itself into a living exhibition. This seamless blend of exhibition and education blurs the boundaries between creation and presentation, immersing students in an environment where their work is celebrated and inspires ongoing dialogue.
Rooftop Experience and Spatial Diversity
The campus rooftop offers a variety of spatial experiences, segmented into three distinct zones: a non-accessible green roof, terraces designed for relaxation and socializing, and sloping roofs that contribute to the building’s sculptural profile. This layered rooftop design not only optimizes functional use but also complements the building’s overall architectural composition, creating diverse outdoor spaces that enhance the well-being of users.
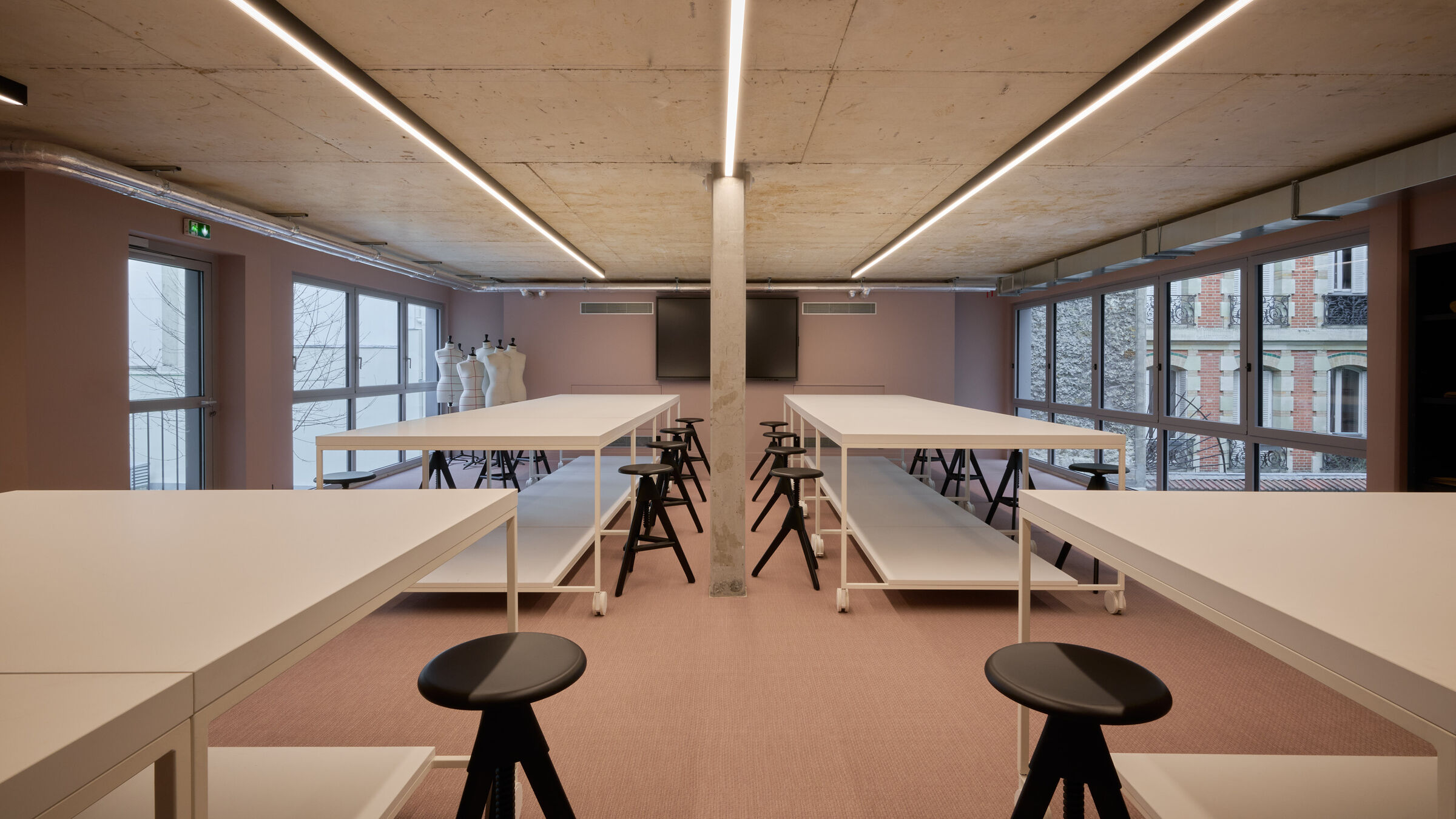
A New Paradigm for Educational Spaces in Fashion
More than just an educational facility, the Istituto Marangoni Paris campus embodies a living infrastructure—one that breathes creativity and innovation. It is a physical manifestation of Paris’s role as the world’s fashion capital, reinforcing the city’s reputation by providing a cutting-edge platform for future generations of designers and artists.
The campus architecture amplifies interaction and synergy through its careful orchestration of fabrics, materials, light, and movement. It is designed not only to accommodate the school’s functional needs but to inspire and elevate the creative potential of its community. Every architectural choice, from the interplay of light and shadow to the tactile quality of materials, contributes to a sensorial experience that nurtures imagination and collaboration.
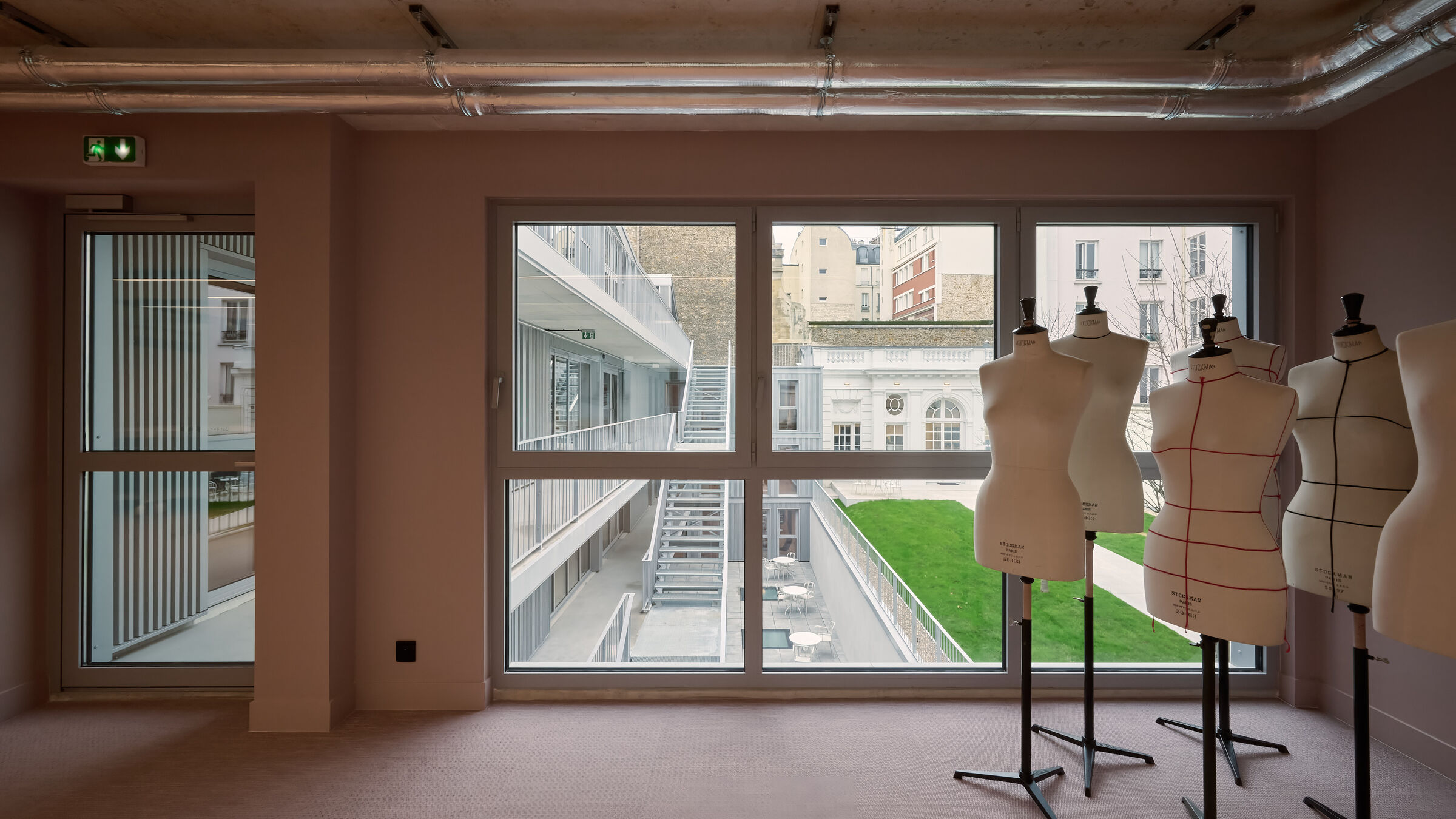
Transforming Constraints into Opportunities
Despite the challenges posed by the site’s urban context and regulatory constraints, the design embraces these limitations as opportunities for innovation. The sculptural staircase overlooking the garden exemplifies this approach, offering a unique setting for creative exchange that transcends traditional circulation paths. It invites users to linger, interact, and find inspiration amid their daily routines.
The project’s robust yet refined architectural language establishes a new landmark within the 16th arrondissement, affirming Istituto Marangoni’s commitment to fostering creative excellence and pushing the boundaries of fashion education.
Conclusion
The Istituto Marangoni Paris campus is much more than a building—it is a vibrant invitation to push creative boundaries and a key contribution to Paris’s continuing legacy as a global hub of fashion and innovation. By harmoniously blending the old with the new, the project creates an environment where heritage and modernity coalesce, offering students and faculty a unique platform to explore, create, and excel.
Photography: Clement Blanchet Architecture
- 19th century building reuse
- Adaptive reuse architecture
- architectural lighting design
- Architecture and Fashion
- Contemporary heritage design
- Corrugated steel facade
- Courtyard architecture
- Creative campus design
- educational architecture
- Fashion school design
- Historic building renovation
- Innovative educational spaces
- Istituto Marangoni Paris
- Modern architecture Paris
- Paris 16th arrondissement
- Paris campus architecture
- Paris fashion education
- Sculptural staircase design
- sustainable urban architecture
- Urban campus project
Submit your architectural projects
Follow these steps for submission your project. Submission FormLatest Posts
Paul Doumer School Complex by AT architectes
The Paul Doumer School Complex by AT architectes transforms a constrained renovation...
Kakapo Creek Children’s Garden by Smith Architects
Kakapo Creek Children’s Garden by Smith Architects reimagines early learning through a...
Library and School Gate of CAUC by TJAD Original Design Studio
The Library and School Gate of CAUC by TJAD Original Design Studio...
Louis-Saint-Laurent School by STGM Architectes & Ateliers Architecture
The Louis-Saint-Laurent School expansion by STGM Architectes enhances learning through fluid circulation,...


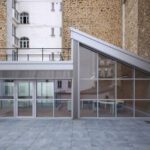
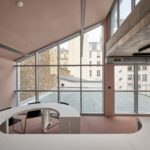
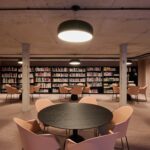
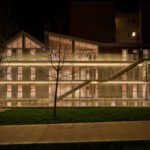
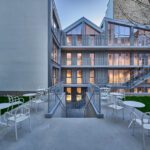
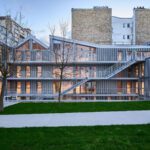
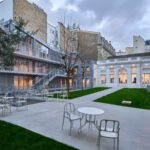
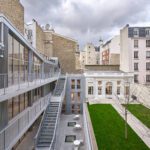
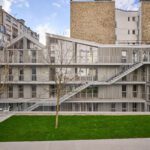
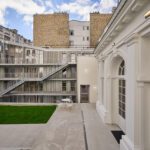
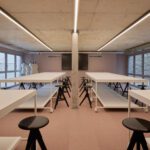
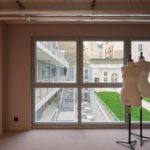
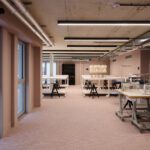
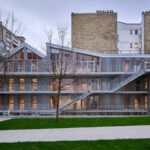

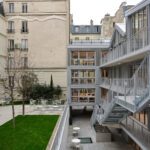
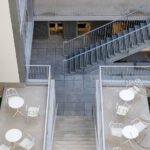

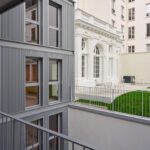


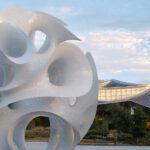

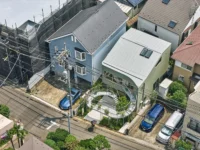



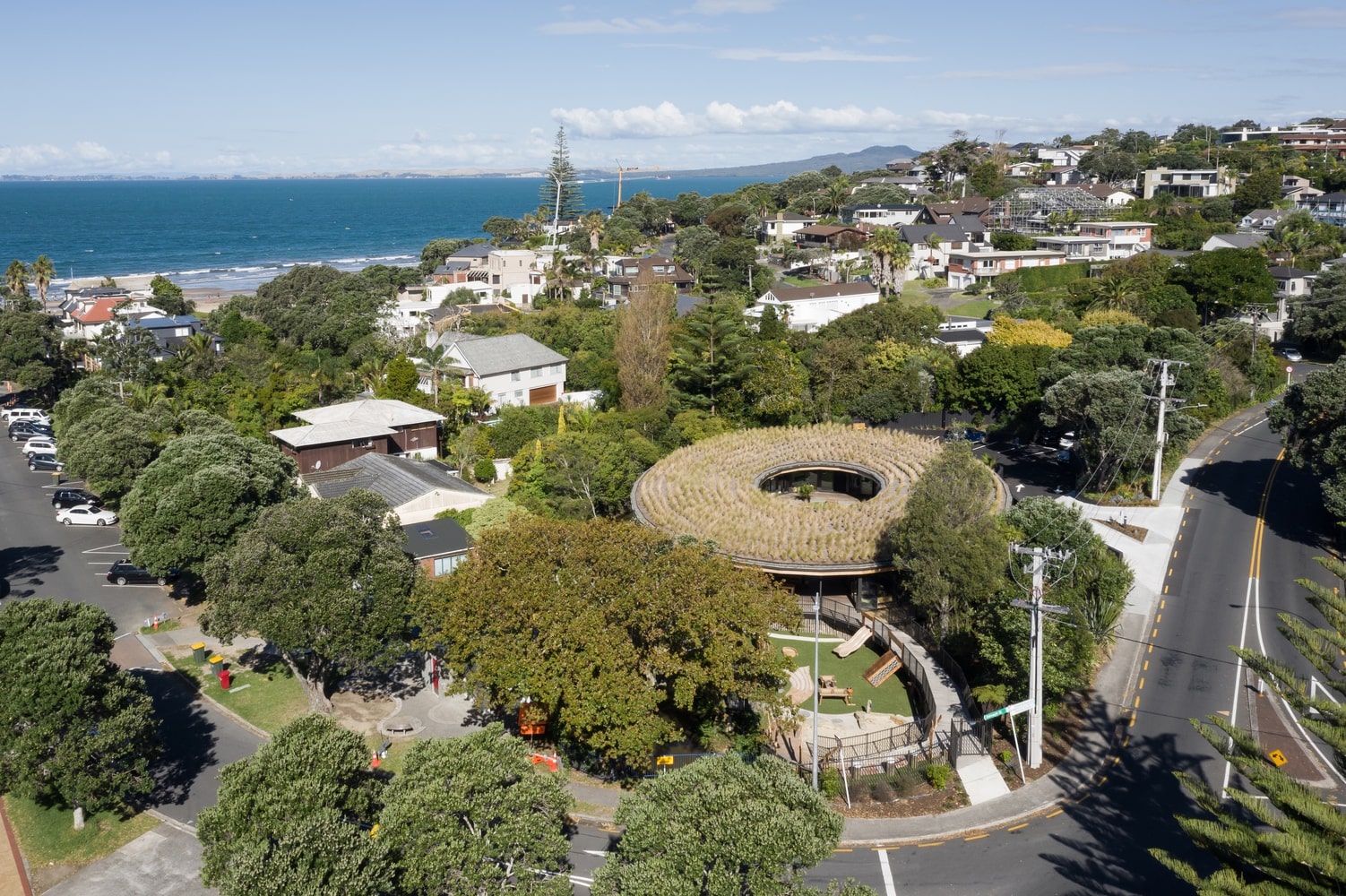


Leave a comment