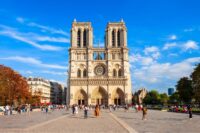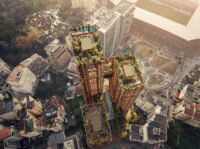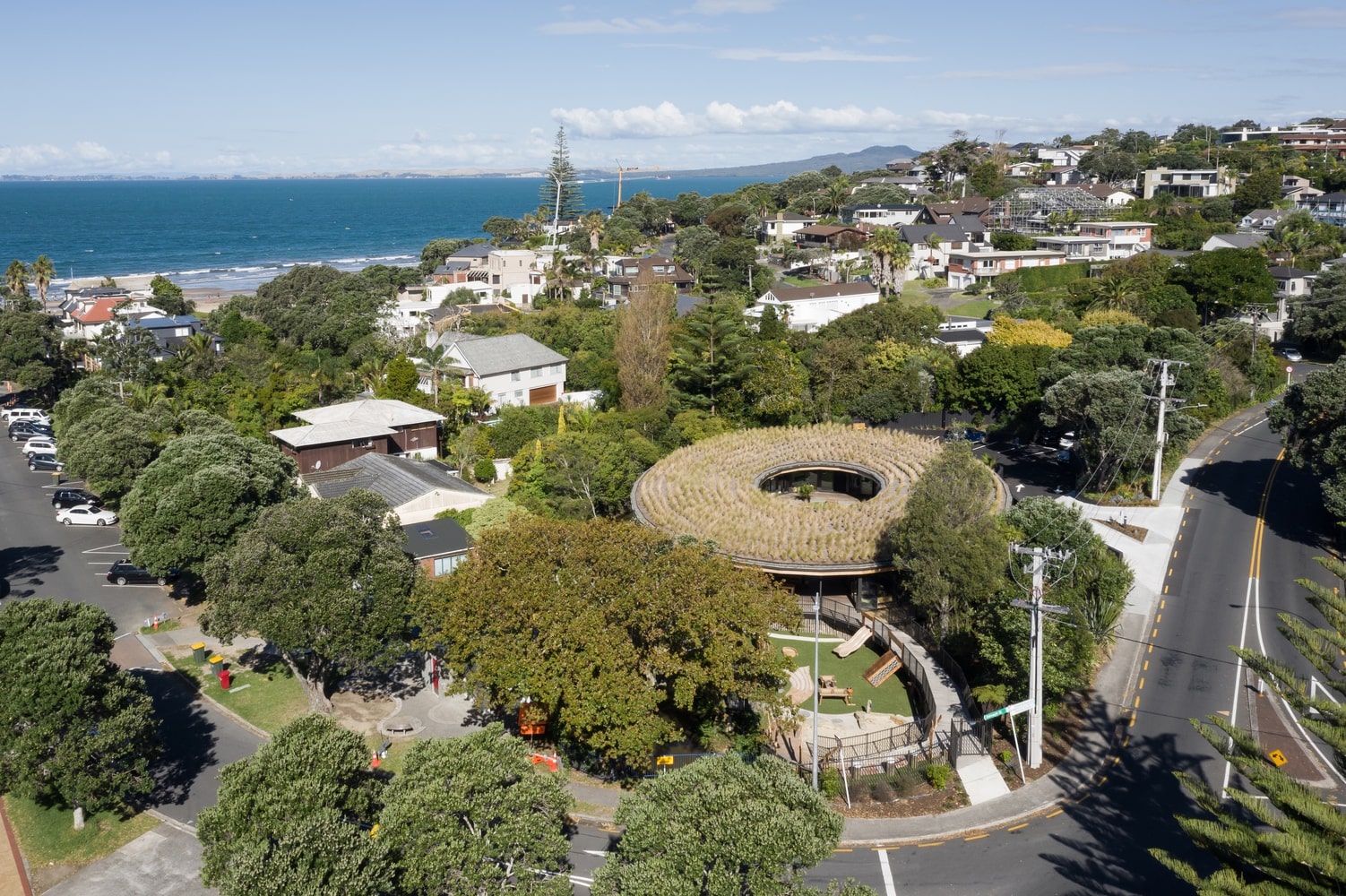- Home
- Articles
- Architectural Portfolio
- Architectral Presentation
- Inspirational Stories
- Architecture News
- Visualization
- BIM Industry
- Facade Design
- Parametric Design
- Career
- Landscape Architecture
- Construction
- Artificial Intelligence
- Sketching
- Design Softwares
- Diagrams
- Writing
- Architectural Tips
- Sustainability
- Courses
- Concept
- Technology
- History & Heritage
- Future of Architecture
- Guides & How-To
- Art & Culture
- Projects
- Interior Design
- Competitions
- Jobs
- Store
- Tools
- More
- Home
- Articles
- Architectural Portfolio
- Architectral Presentation
- Inspirational Stories
- Architecture News
- Visualization
- BIM Industry
- Facade Design
- Parametric Design
- Career
- Landscape Architecture
- Construction
- Artificial Intelligence
- Sketching
- Design Softwares
- Diagrams
- Writing
- Architectural Tips
- Sustainability
- Courses
- Concept
- Technology
- History & Heritage
- Future of Architecture
- Guides & How-To
- Art & Culture
- Projects
- Interior Design
- Competitions
- Jobs
- Store
- Tools
- More
Cuizhu Foreign Language School by Studio Link-Arc
Cuizhu Foreign Language School by Studio Link-Arc in Shenzhen innovatively addresses high-density, subtropical urban education through terraced massing that places classrooms above expansive public platforms, creating shaded outdoor learning spaces

Table of Contents Show
Located in the historic core of Shenzhen, Cuizhu Foreign Language School represents an innovative architectural response to the complex challenges of creating educational environments in dense, subtropical urban settings. Designed by Studio Link-Arc, the school introduces a new typology that combines terraced massing with abundant open spaces, redefining the way learning spaces engage with nature, light, and the city.

Contextual and Urban Integration
Set on an unusually shaped site at the intersection of two prominent urban arteries, the school’s form strategically establishes a strong civic presence through well-defined walls along the northwest and northeast edges. This architectural gesture provides a clear urban edge while responding sensitively to the surrounding residential neighborhoods and commercial zones. Inspired by the historic rice paddies that once defined the region’s landscape, the building mass cascades gently southward, creating a stepped profile that respects natural light access, air flow, and visual continuity with the adjacent open athletic spaces.
The design cleverly reinterprets existing historic pathways into a series of six internal courtyards, acting as “breathing voids” that permeate the building with daylight and natural ventilation. These courtyards function not only as sources of environmental comfort but as vital social and recreational spaces that enrich the school’s spatial experience and foster community engagement.

Architectural Form and Spatial Experience
The school’s terraced volumes elevate classrooms above expansive, publicly accessible platforms, which in turn create shaded outdoor learning and gathering zones. This layering of interior and exterior space blurs the boundaries between inside and outside, offering students and staff a rich variety of environments for study, play, and social interaction.
The roofscape is designed as a lushly planted garden, a “fifth facade” that adds ecological value while providing a serene retreat visible from neighboring high-rise developments. This rooftop greenery contributes to improved microclimate performance, reinforces a connection to nature, and offers an inspiring vantage point for users.
The building’s edges are intentionally softened with curved forms, breaking down the mass’s rigidity and introducing figural voids that accommodate raised courtyards and communal areas. These design moves foster an inviting atmosphere and support diverse programmatic functions, from quiet study corners to lively social hubs.

Programmatic Clarity and Flexibility
Inside, the school’s program is arranged with both clarity and flexibility, accommodating a comprehensive range of functions including regular classrooms, specialized learning spaces, administrative offices, and faculty areas. The spatial layout carefully balances adjacency and privacy, while the lightweight wall construction within the timber and concrete frame allows for adaptability to future educational needs.
The seamless integration of building systems within the structural ribs and raised floors enhances the flexibility and sustainability of the project. Outdoor courtyards and terraces serve as important extensions of the indoor spaces, offering healthy environments for informal learning, relaxation, and community activities.

Sustainability and Well-being
Cuizhu Foreign Language School exemplifies an environmentally conscious design ethos, harnessing natural ventilation, daylighting, and biophilic elements to create a healthy and inspiring educational environment. The terraced form promotes passive cooling and daylight penetration, reducing reliance on mechanical systems and enhancing occupant comfort.
The abundant greenery integrated into courtyards and rooftop gardens improves air quality, mitigates urban heat island effects, and provides visual and sensory relief in a high-density context. This emphasis on nature within the urban fabric reflects a deep commitment to student well-being, community connectivity, and ecological resilience.

A Vision for the Future of Urban Education
By weaving together thoughtful massing, landscape integration, and programmatic clarity, Studio Link-Arc’s Cuizhu Foreign Language School offers a pioneering model for school architecture in dense subtropical cities. This project sets a new benchmark for how educational spaces can foster learning, social interaction, and environmental stewardship while responding creatively to the challenges of contemporary urban life.
Cuizhu School’s design not only responds to the immediate needs of its students and staff but also anticipates future demands, ensuring adaptability and long-term value. It stands as a testament to the potential of architecture to enrich education and community within the complex conditions of modern urban environments.
Photography: Yu Bai & FangFang Tian
- Cuizhu Foreign Language School
- Future urban schools
- Green rooftop school
- Healthy school environment
- High-density urban school
- Innovative school typology
- Integrated landscape architecture
- Modern school Shenzhen
- Natural ventilation school
- Outdoor learning spaces
- Porous urban campus
- School courtyard design
- Shenzhen educational buildings
- Shenzhen school design
- Studio Link-Arc architecture
- Subtropical school architecture
- sustainable school design
- Terraced massing strategy
- Urban density architecture
- Urban education architecture
Architect specializing in digital products and content creation. Currently managing learnarchitecture.online and illustrarch.com, offering valuable resources and blogs for the architectural community.
Submit your architectural projects
Follow these steps for submission your project. Submission FormLatest Posts
Paul Doumer School Complex by AT architectes
The Paul Doumer School Complex by AT architectes transforms a constrained renovation...
Kakapo Creek Children’s Garden by Smith Architects
Kakapo Creek Children’s Garden by Smith Architects reimagines early learning through a...
Library and School Gate of CAUC by TJAD Original Design Studio
The Library and School Gate of CAUC by TJAD Original Design Studio...
Louis-Saint-Laurent School by STGM Architectes & Ateliers Architecture
The Louis-Saint-Laurent School expansion by STGM Architectes enhances learning through fluid circulation,...
































Leave a comment