- Home
- Articles
- Architectural Portfolio
- Architectral Presentation
- Inspirational Stories
- Architecture News
- Visualization
- BIM Industry
- Facade Design
- Parametric Design
- Career
- Landscape Architecture
- Construction
- Artificial Intelligence
- Sketching
- Design Softwares
- Diagrams
- Writing
- Architectural Tips
- Sustainability
- Courses
- Concept
- Technology
- History & Heritage
- Future of Architecture
- Guides & How-To
- Art & Culture
- Projects
- Interior Design
- Competitions
- Jobs
- Store
- Tools
- More
- Home
- Articles
- Architectural Portfolio
- Architectral Presentation
- Inspirational Stories
- Architecture News
- Visualization
- BIM Industry
- Facade Design
- Parametric Design
- Career
- Landscape Architecture
- Construction
- Artificial Intelligence
- Sketching
- Design Softwares
- Diagrams
- Writing
- Architectural Tips
- Sustainability
- Courses
- Concept
- Technology
- History & Heritage
- Future of Architecture
- Guides & How-To
- Art & Culture
- Projects
- Interior Design
- Competitions
- Jobs
- Store
- Tools
- More
Universidad de la Libertad by Rosan Bosch Studio & C Cubica Arquitectos
Set within a transformed office building in Mexico City’s Miguel Hidalgo district, Universidad de la Libertad challenges the conventions of academic architecture. Designed by Rosan Bosch Studio, the 16,000 sqm campus blurs boundaries between fixed, flexible, and flux spaces—centering around a radiant atrium, the Núcleo de la Luz.

Table of Contents Show
In the heart of Mexico City’s vibrant Miguel Hidalgo district, a bold redefinition of higher education has taken form. Universidad de la Libertad, officially opened in September 2023, is not just a university—it is an evolving, living ecosystem of learning. Designed by the internationally renowned Rosan Bosch Studio, in collaboration with C Cúbica Arquitectos during the execution phase, the project transforms a traditional office building into a dynamic, future-proof academic institution. The resulting campus challenges the very conventions of what a university can be, placing creativity, flexibility, and ‘phygital’ (physical + digital) learning at its core.
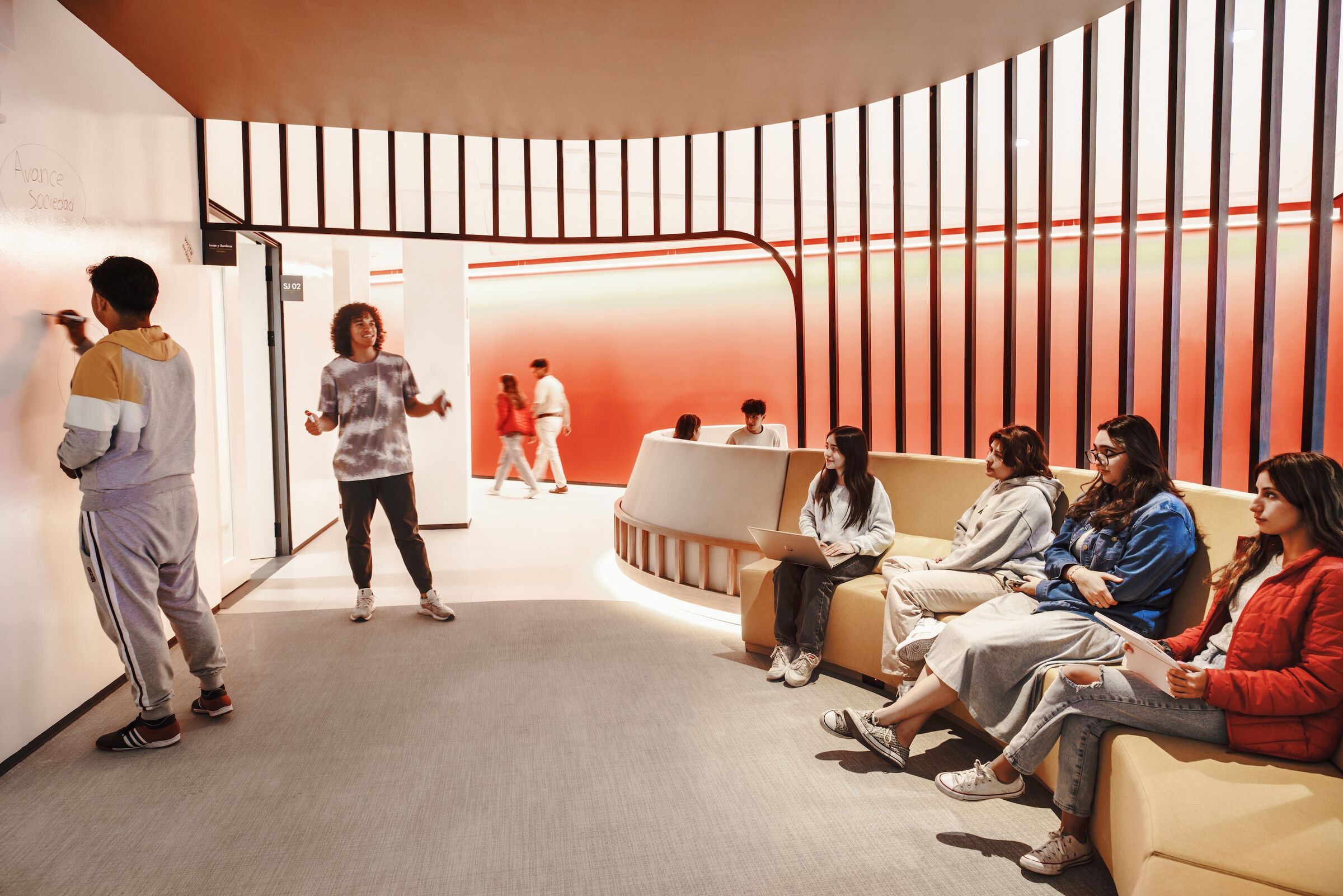
From Conventional to Transformational
Spanning over 16,000 square meters, Universidad de la Libertad occupies the lower two floors of the building (6,000 sqm), while the upper levels (10,000 sqm) house the middle and high school divisions of Humanitree School. This bold vertical integration allows younger students to witness higher education in action, inspiring aspirations and fostering early exposure to multidisciplinary learning environments.
The design abandons the traditional corridor-classroom model in favor of a spatial composition that blurs boundaries and encourages interaction. The layout flows around a spectacular central atrium named Núcleo de la Luz—a multi-level, open space that serves as the emotional and conceptual core of the campus.
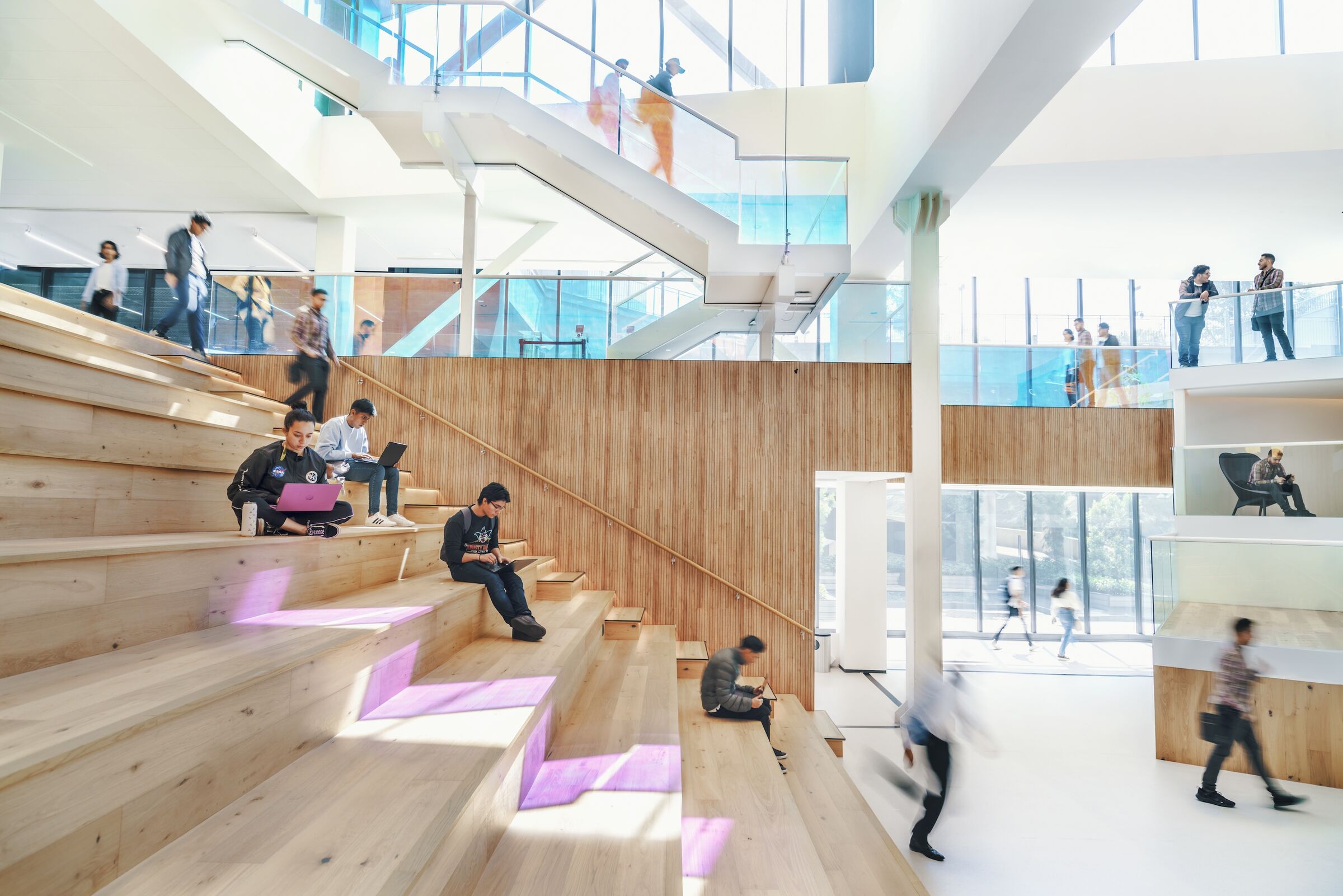
Núcleo de la Luz: The Core of Light
The Núcleo de la Luz is a striking architectural gesture—an expansive, multi-purpose atrium that reaches out in all directions, physically and metaphorically. It connects students, educators, and visitors across all academic levels and disciplines. Bathed in natural light and radiant color, the atrium symbolizes a prism—a visual metaphor where light, when broken down into its spectrum, reflects the diversity of learning styles, personalities, and paths. It is a space for reflection, innovation, and serendipitous encounters. Within this glowing heart of the university, events, discussions, workshops, and spontaneous exchanges unfold naturally, encouraging dialogue and collective inspiration.
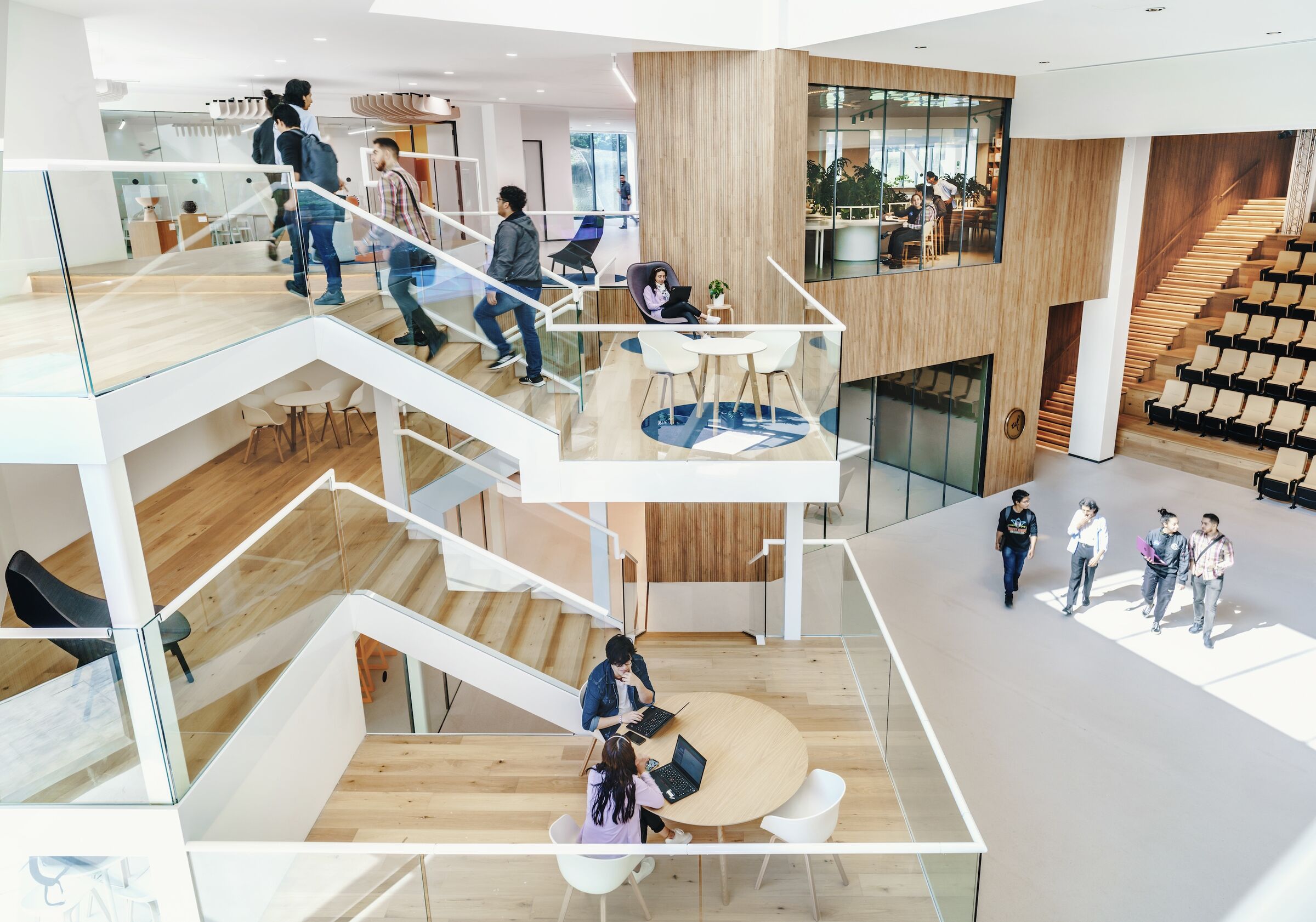
Architecture as a Catalyst for Learning
Universidad de la Libertad is a prime example of learning architecture—where form, function, and philosophy converge to create deeply human-centered educational environments. Every design element is intentional. The building’s openness invites curiosity, while the interior’s vibrancy energizes its users. Rosan Bosch Studio has meticulously crafted each zone to enhance student agency, independence, and collaboration.
The educational model is grounded in three spatial categories:
-
Fixed Spaces: Enclosed, reservable rooms such as offices, focused classrooms, and administrative hubs that provide structure and privacy.
-
Flux Spaces: Open, unreservable areas that facilitate casual learning, interaction, and circulation. These are transitional zones that invite spontaneity.
-
Flexible Spaces: Hybrid zones that can be reconfigured and booked according to need—supporting group work, special events, creative workshops, or quiet study.
This ‘Fixed, Flux, Flexible’ framework forms a versatile and adaptive learning ecosystem that accommodates different pedagogies, personalities, and purposes. It is designed to respond to the constantly evolving needs of students, educators, and the greater academic community.
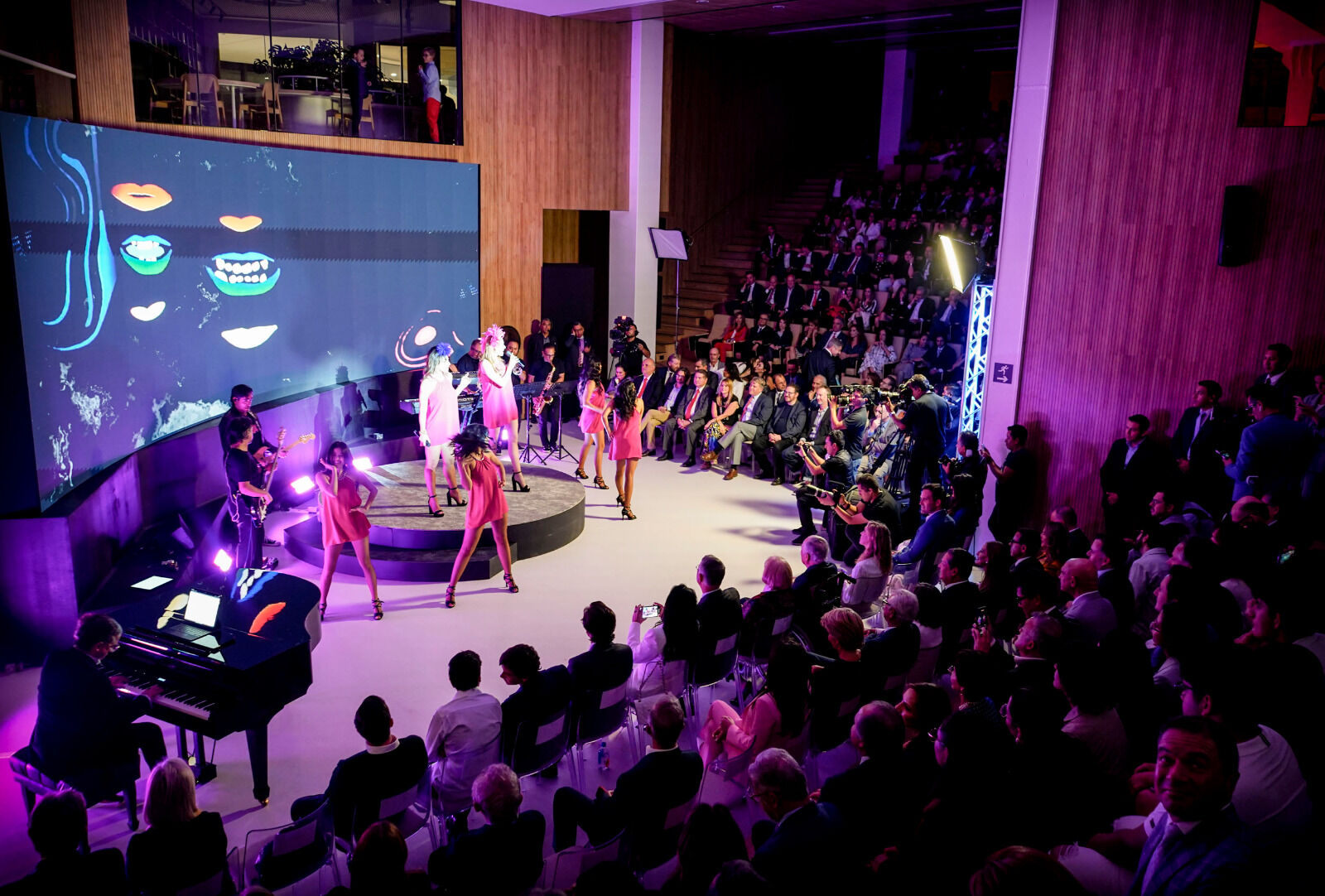
Learning in the Phygital Age
At Universidad de la Libertad, the line between the physical and digital is not blurred—it is intentionally integrated. The campus fully embraces a phygital approach to education, combining the immersive experience of face-to-face learning with the reach and flexibility of digital platforms. Classrooms are equipped for hybrid interaction, allowing multi-generational learners to participate from anywhere in the world.
The curriculum, just like the space, is interdisciplinary and experience-driven. Whether students are pursuing business degrees or engaging in creative entrepreneurship, they are immersed in a framework that values exploration, experimentation, and real-world application.
Start-up studios and co-working areas offer resources for budding entrepreneurs, while public zones become informal exhibition spaces—celebrating student work and inviting community engagement.
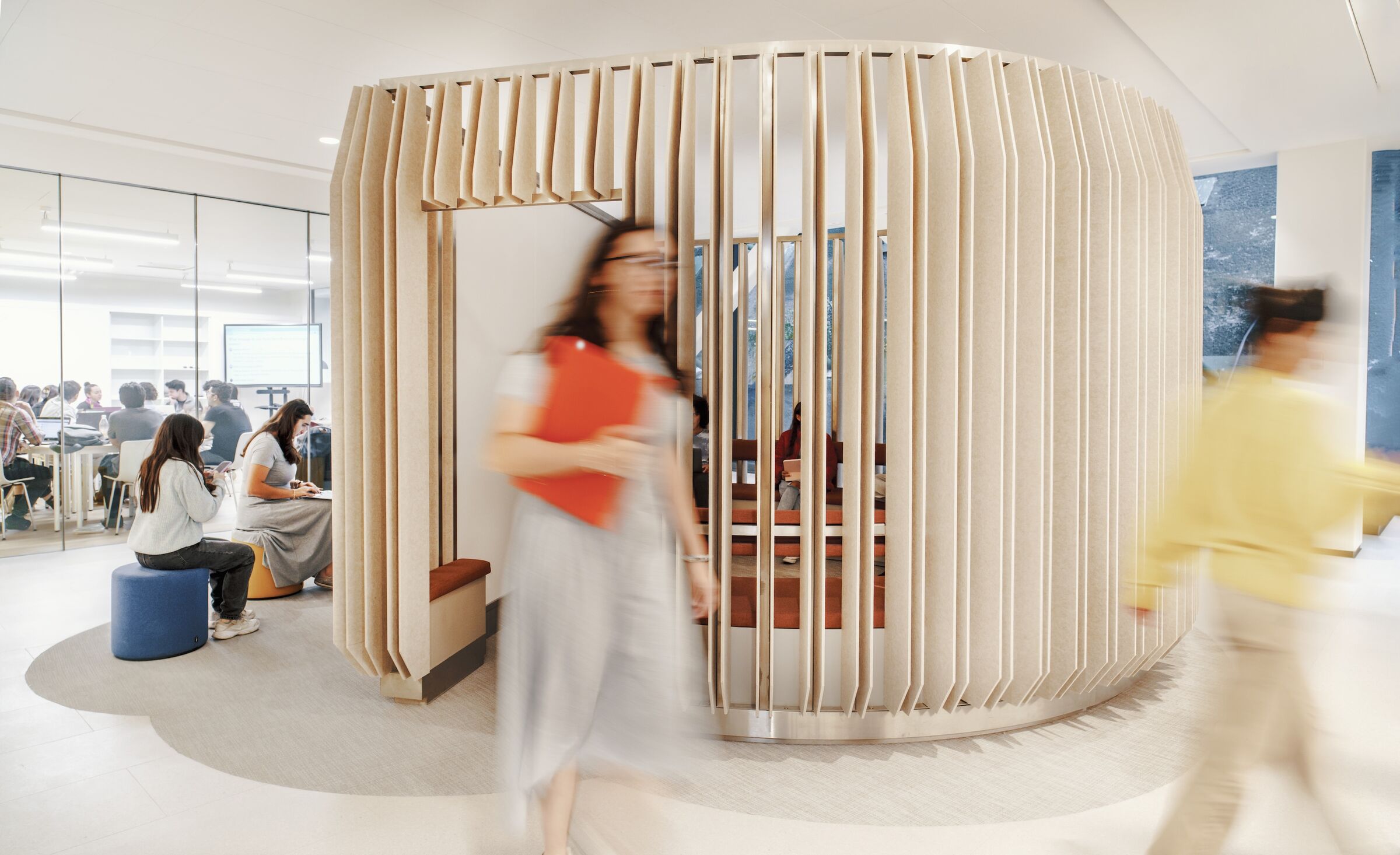
Designing a New Future for Education
This project isn’t just about aesthetics or innovation—it’s about transformation. Rosan Bosch Studio has redefined what a university space can look and feel like. The architectural narrative is poetic, yet purposeful. It seeks to awaken learners’ senses and spirits, to create an environment where students don’t just absorb knowledge—they create it, shape it, and share it.
By locating different levels of education within one ecosystem, the campus nurtures a continuous educational journey—from adolescence to adulthood—reinforcing a culture of lifelong learning. Students grow up seeing creativity and critical thinking in action, learning that education is not limited to classrooms, but extends to corridors, courtyards, digital interfaces, and spontaneous conversations.
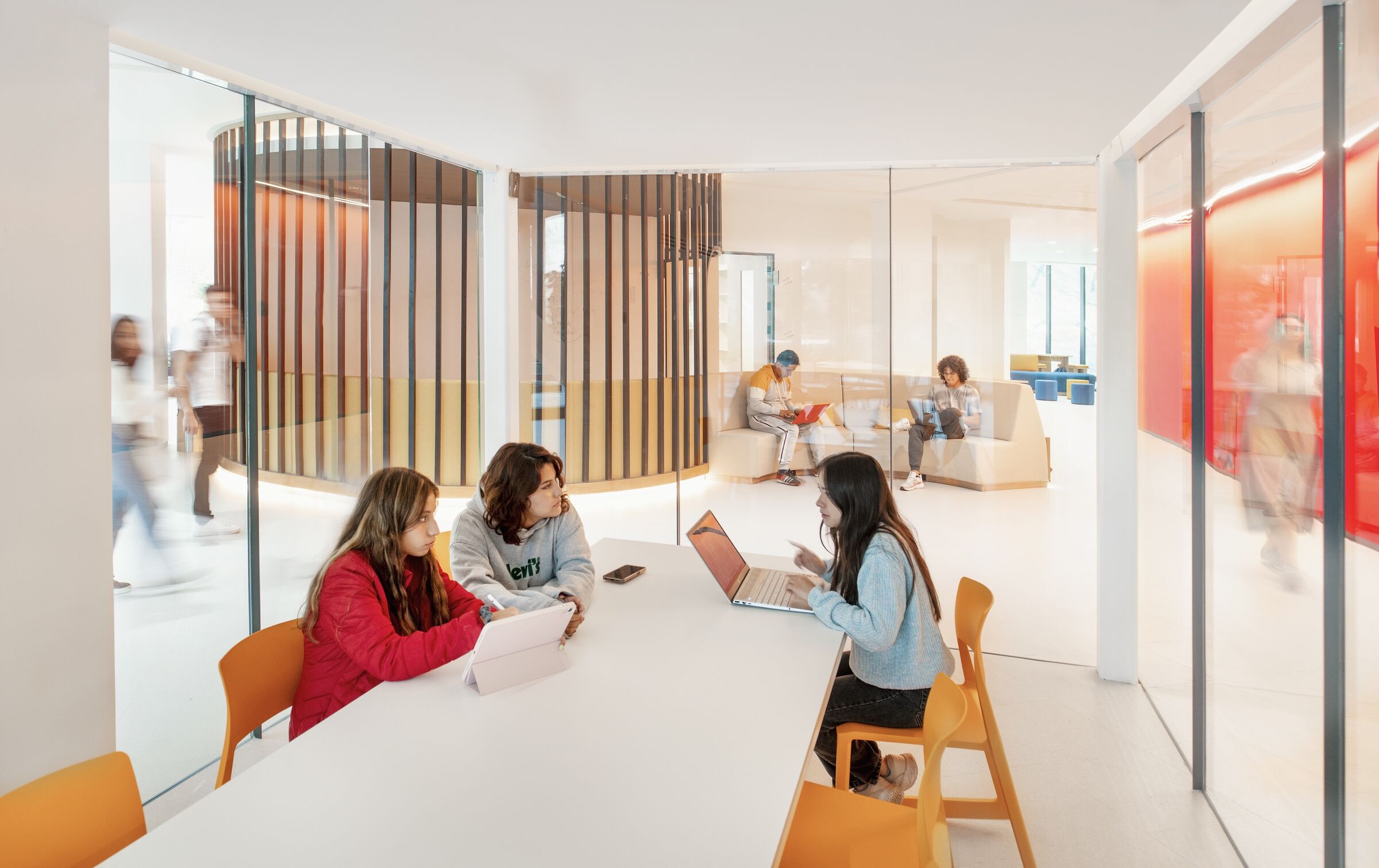
A Beacon of Global Learning
Universidad de la Libertad is not only a space for Mexican students—it’s a global platform. Its architecture encourages international dialogue, cross-cultural collaboration, and universal perspectives. In this radiant center of learning, the building itself becomes an educator, a facilitator, and a companion on the students’ personal and academic journeys.
It is, as Rosan Bosch Studio eloquently positions it, a place where architecture becomes poetry, where light, form, and community converge to illuminate the path toward a new paradigm in education.
Photography: Kim Wendt
- Adaptive learning environments
- Architecture for innovation
- Atrium architecture
- Creative learning spaces
- Dynamic university design
- educational architecture
- Fixed Flux Flexible design
- Future of education
- Human Centered Design
- Hybrid learning campus
- Innovative campus design
- Interdisciplinary education hub
- Learning Architecture
- Mexico City architecture
- Miguel Hidalgo architecture
- Phygital learning space
- Rosan Bosch Studio
- Start-up campus Mexico
- Universidad de la Libertad
- Vertical school design
Architect specializing in digital products and content creation. Currently managing learnarchitecture.online and illustrarch.com, offering valuable resources and blogs for the architectural community.
Submit your architectural projects
Follow these steps for submission your project. Submission FormLatest Posts
Paul Doumer School Complex by AT architectes
The Paul Doumer School Complex by AT architectes transforms a constrained renovation...
Kakapo Creek Children’s Garden by Smith Architects
Kakapo Creek Children’s Garden by Smith Architects reimagines early learning through a...
Library and School Gate of CAUC by TJAD Original Design Studio
The Library and School Gate of CAUC by TJAD Original Design Studio...
Louis-Saint-Laurent School by STGM Architectes & Ateliers Architecture
The Louis-Saint-Laurent School expansion by STGM Architectes enhances learning through fluid circulation,...


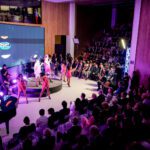
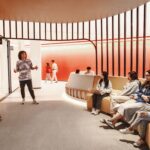
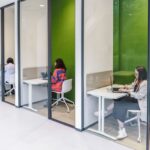
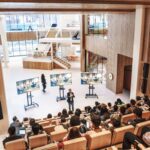
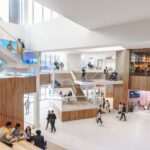
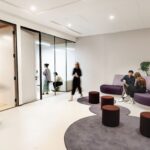
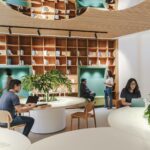
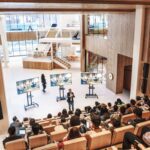
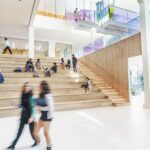
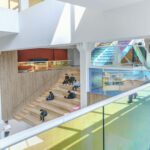
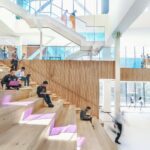
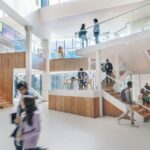
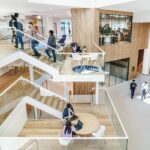
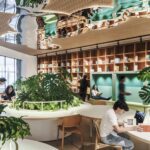
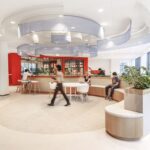
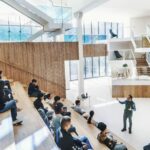
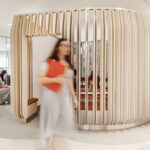
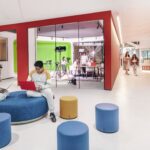
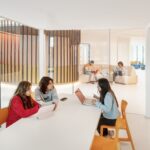
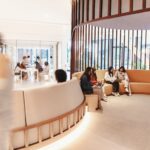
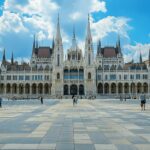
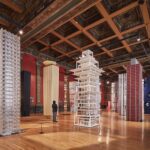





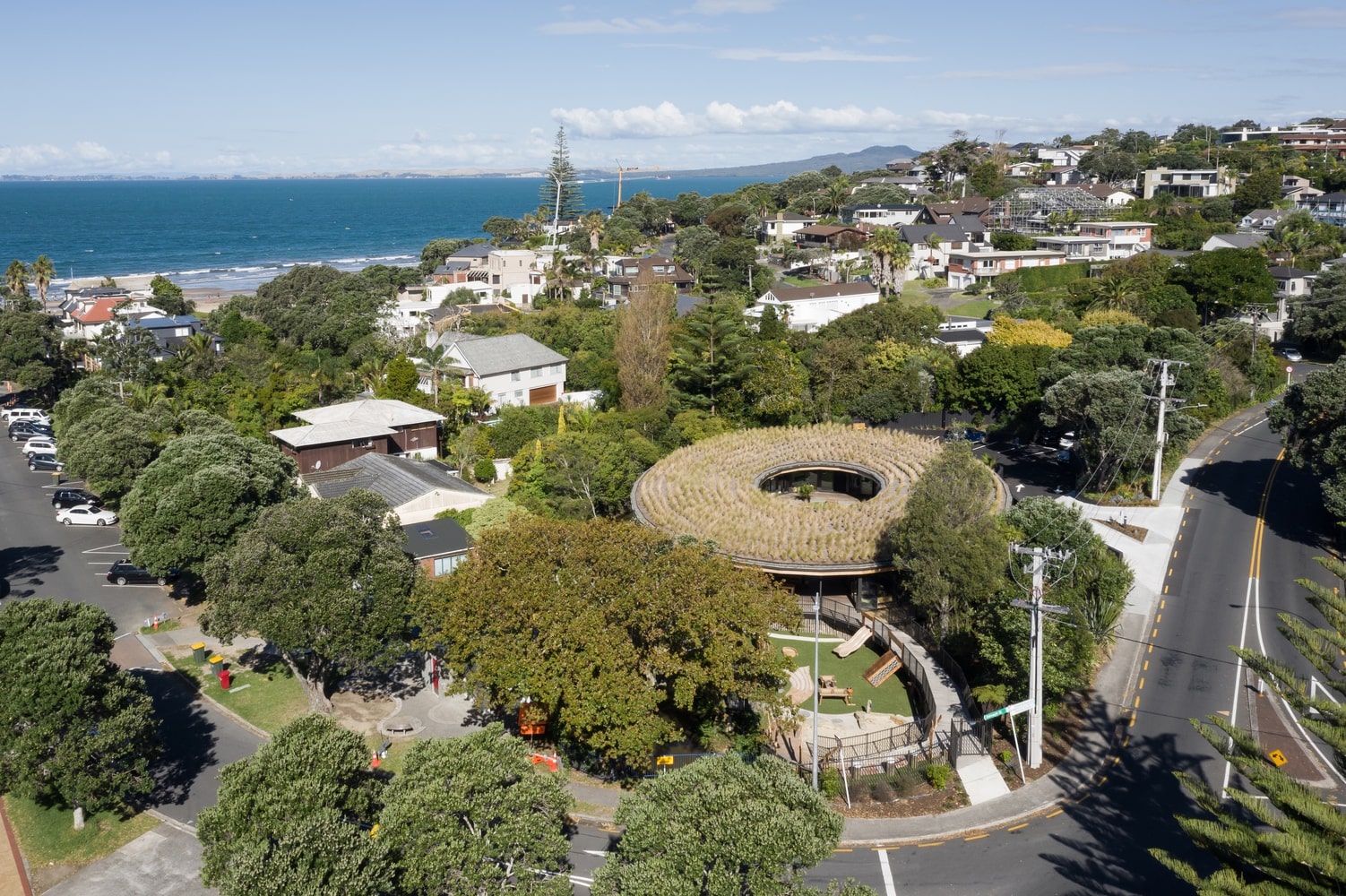


Leave a comment