- Home
- Articles
- Architectural Portfolio
- Architectral Presentation
- Inspirational Stories
- Architecture News
- Visualization
- BIM Industry
- Facade Design
- Parametric Design
- Career
- Landscape Architecture
- Construction
- Artificial Intelligence
- Sketching
- Design Softwares
- Diagrams
- Writing
- Architectural Tips
- Sustainability
- Courses
- Concept
- Technology
- History & Heritage
- Future of Architecture
- Guides & How-To
- Art & Culture
- Projects
- Interior Design
- Competitions
- Jobs
- Store
- Tools
- More
- Home
- Articles
- Architectural Portfolio
- Architectral Presentation
- Inspirational Stories
- Architecture News
- Visualization
- BIM Industry
- Facade Design
- Parametric Design
- Career
- Landscape Architecture
- Construction
- Artificial Intelligence
- Sketching
- Design Softwares
- Diagrams
- Writing
- Architectural Tips
- Sustainability
- Courses
- Concept
- Technology
- History & Heritage
- Future of Architecture
- Guides & How-To
- Art & Culture
- Projects
- Interior Design
- Competitions
- Jobs
- Store
- Tools
- More
Sui County Hemei Center by UP Architecture
Located in Suixian County, Hubei Province, the Sui County Hemei Center is a pioneering rural revitalization initiative jointly launched by the China Foundation for Rural Development and five villages across three towns.

Table of Contents Show
Located in Suixian County, Hubei Province, the Sui County Hemei Center is a pioneering rural revitalization initiative jointly launched by the China Foundation for Rural Development and five villages across three towns. Centered around the concept of “Harmonious and Beautiful Villages,” the project connects these communities via a scenic greenway loop, transforming neglected rural assets into cultural and social hubs that support tourism, agriculture, and regional development.
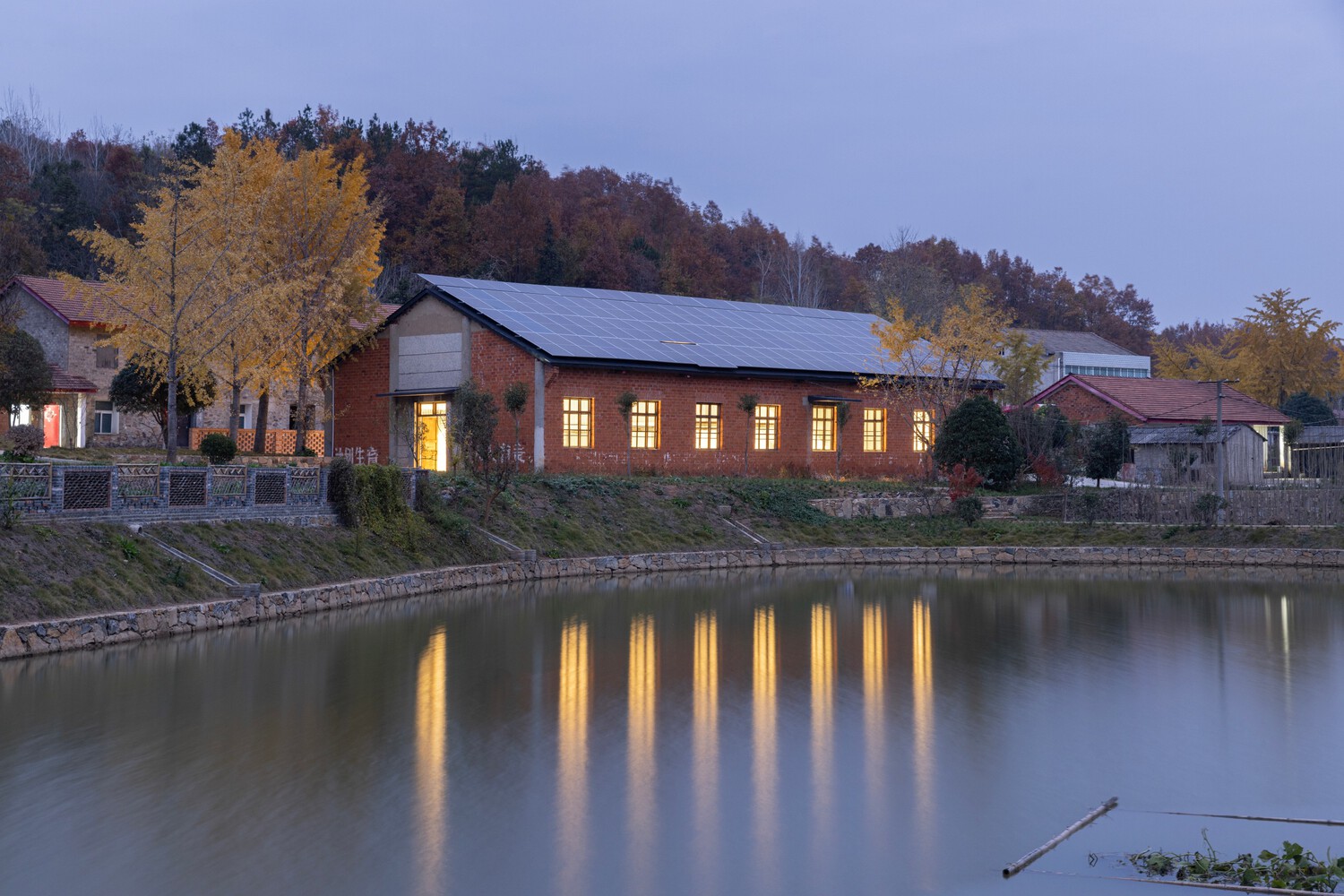
Reimagining Rural Assets
At its core, the project embraces adaptive reuse, breathing new life into once-abandoned buildings and spaces:
-
A red-brick house in Yujiawan is reimagined as a cycling station, serving as a rest point along the greenway.
-
An old assembly hall in Zhenzhuquan Village becomes a museum for intangible cultural heritage, preserving local stories.
-
The ruins of a Qing Dynasty temple in Chang’andian are converted into a café, where rammed-earth walls meet modern timber frames.
-
A collapsed home transforms into an art restaurant, blending steel frameworks with native vegetation.
Each revitalized structure is connected by the greenway, forming a network of interactive rural destinations that generate employment, promote local business, and strengthen community ties.
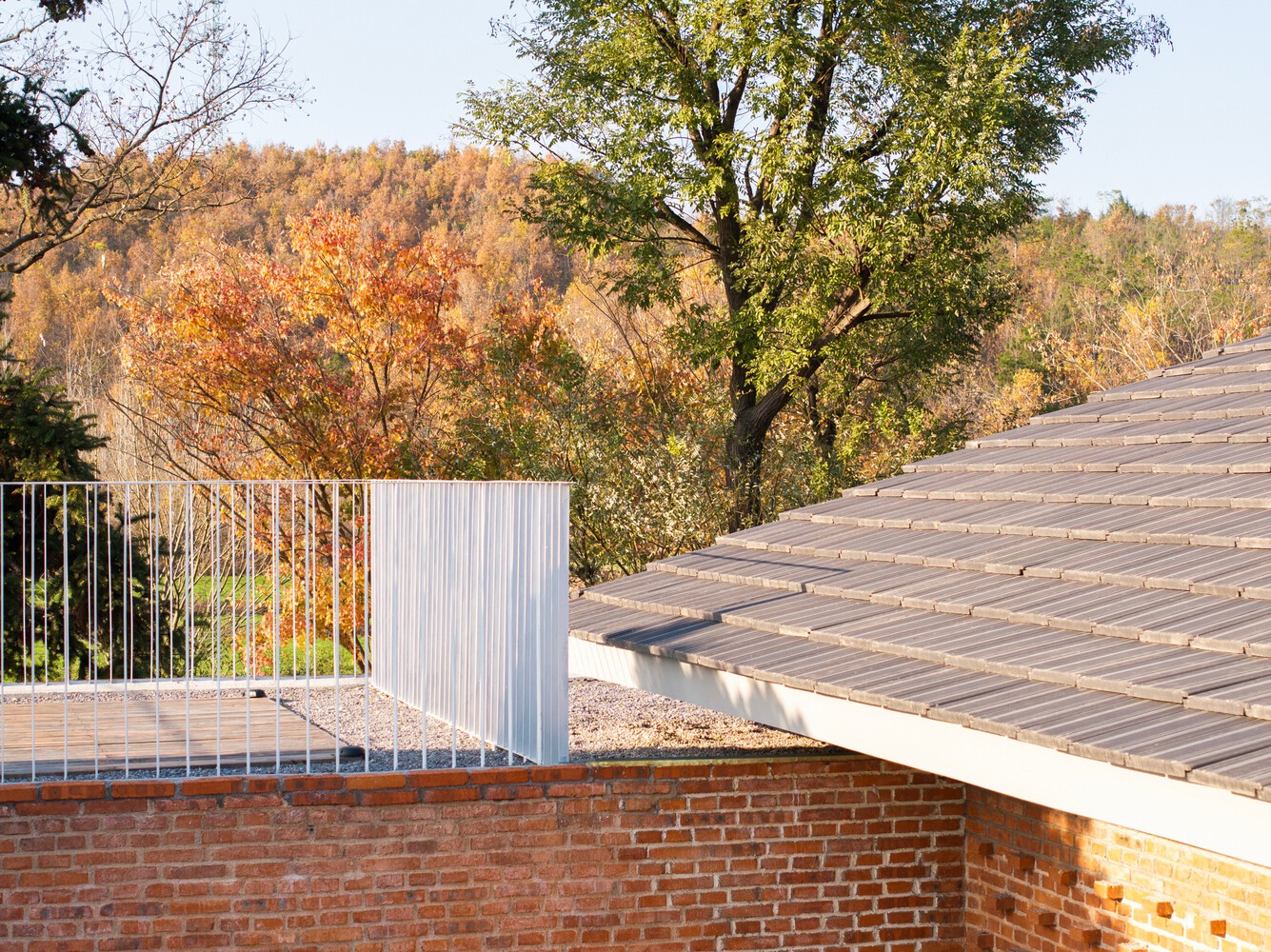
Design Strategy: Architecture as Catalyst
The project’s success lies in a thoughtful anthropological and cross-disciplinary approach, which includes three strategic design principles:
1. Spatial Reconfiguration – Respecting memory, enabling function
-
The cycling station retains its L-shaped layout, centered around a ginkgo courtyard.
-
The leisure courtyard combines a traditional courtyard typology with modern rooftop terraces for tourists and community events.
2. Appropriate Construction – Local materials, low-tech methods
-
Thick 300mm composite red-brick walls in the leisure courtyard improve thermal performance.
-
The café pairs glued-laminated timber with rammed-earth, respecting both heritage and modern needs.
3. Light Intervention – Minimal impact, maximum flexibility
-
The art restaurant bridges collapsed stone walls with light steel inserts, preserving natural growth.
-
The museum integrates polycarbonate-wrapped steel volumes with historic wooden trusses, highlighting contrast and continuity.
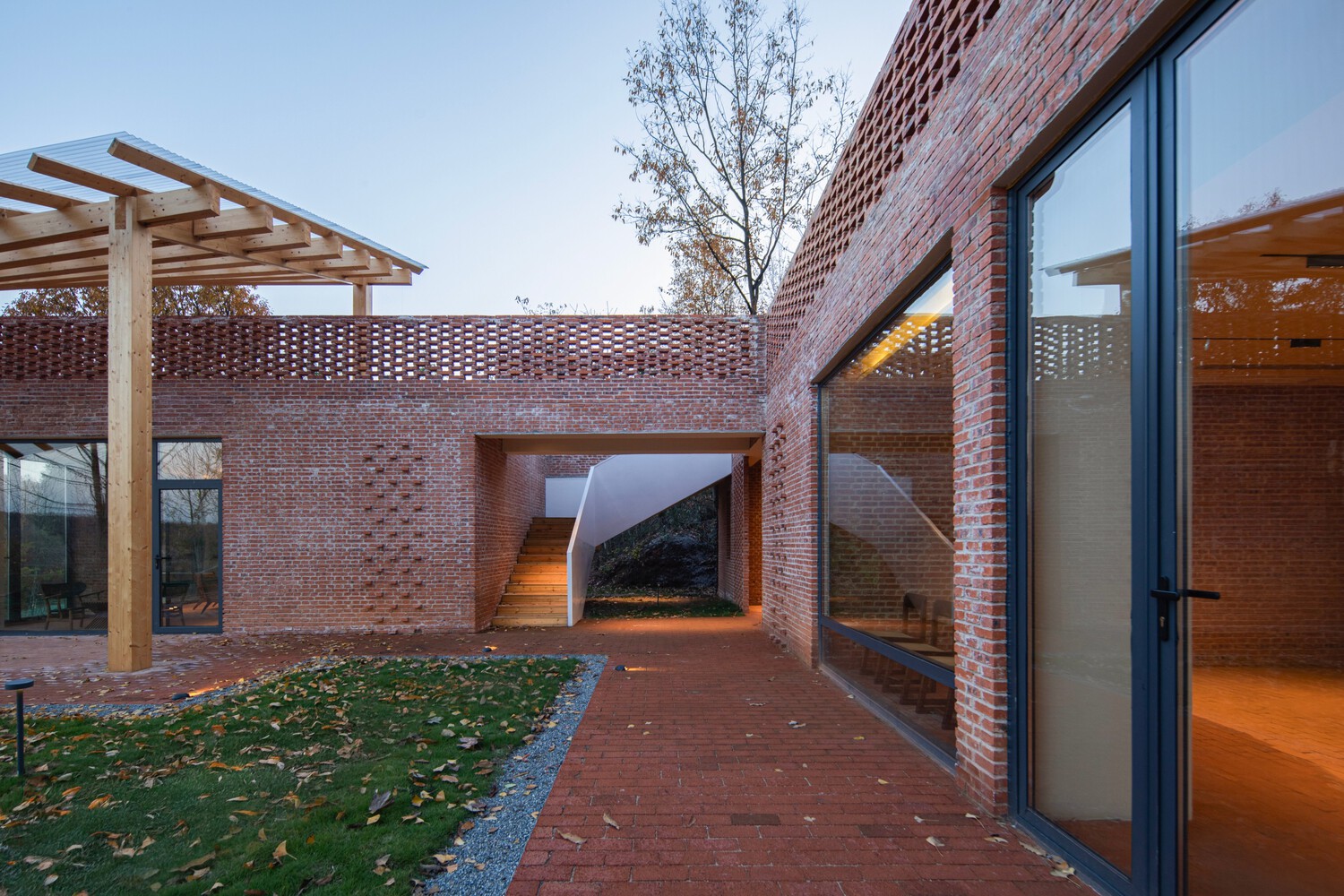
Community-Centered Revitalization
What sets the Hemei Center apart is its commitment to grassroots engagement. Villagers participate at every stage—from design and construction to operation and programming. The “partnership model” of the leisure courtyard, for example, empowers local youth to return and start businesses, creating a full-circle system of “design–build–operate.”
These architectural nodes serve as cultural and economic catalysts, fostering greenway tourism, craft preservation, and inter-village exchange.
A Scalable Model for Sustainable Rural Development
Through professional programming and community participation, each building becomes a multi-functional platform:
-
The museum showcases rural heritage and supports local creatives.
-
The café acts as a social hub for residents and visitors alike.
-
The art restaurant experiments with cultural-tourism integration.
This “idle resource regeneration + community co-creation” strategy has proven so effective that it is now being scaled across additional villages surrounding Dahong Mountain—offering a replicable and equitable prototype for rural revitalization across China.
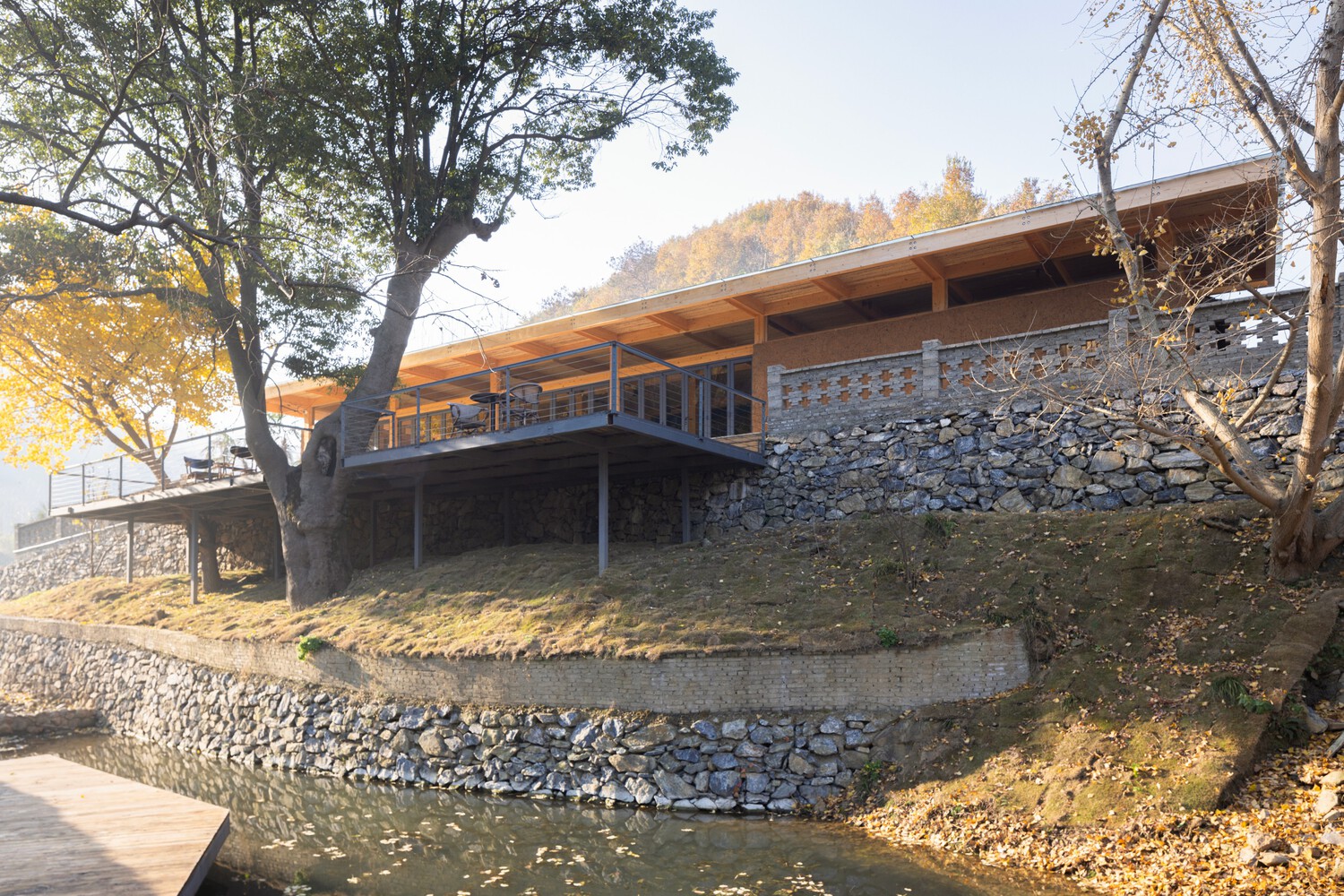
Conclusion: Architecture for Social Equity
The Sui County Hemei Center illustrates how architecture can go beyond physical construction to foster collaborative development, cultural continuity, and environmental stewardship. By transforming rural spaces into active agents of change, this project offers a visionary blueprint for how design can bridge the urban–rural divide and promote long-term social equity.
Photography: Archi-Translator
- Adaptive reuse architecture
- Architecture as social catalyst
- Architecture for social equity
- Community co-creation projects
- community-driven architecture
- Cultural preservation design
- Eco-friendly rural design
- Greenway tourism model
- Heritage conservation China
- Hubei rural transformation
- Intangible cultural heritage museum
- Low-tech sustainable building
- Modern rammed-earth architecture
- Reuse of historic rural assets
- Revitalizing abandoned buildings
- Rural regeneration through design
- Rural revitalization China
- Rural tourism infrastructure
- Sui County Hemei Center
- Sustainable rural development
Submit your architectural projects
Follow these steps for submission your project. Submission FormLatest Posts
Qingyi Lodge by Hsu & Du Architects
Qingyi Lodge by Hsu & Du Architects transforms an abandoned village primary...
YongLi Red Tile Plaza by We&Arch
YongLi Red Tile Plaza by We&Arch offers a forest retreat in Chongzhou,...
Kunst Ayutthaya by BodinChapa Architects
Kunst Ayutthaya by BodinChapa Architects transforms a historic townhouse into a multi-use...
MGM Shenzhen by CCD
MGM Shenzhen rises on the former Xiaomeisha Hotel site, blending ocean-inspired design,...






















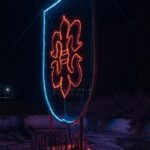








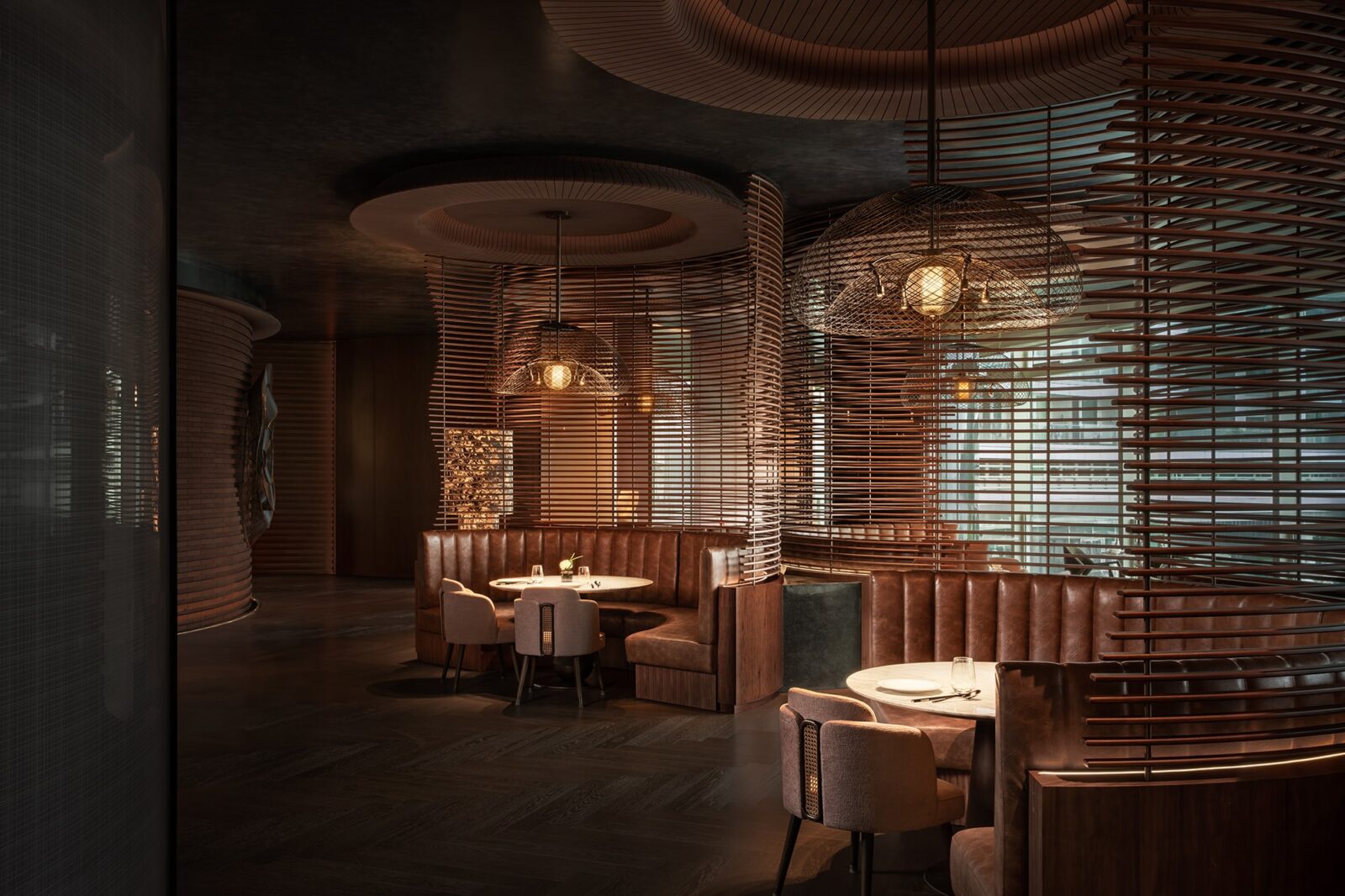
Leave a comment