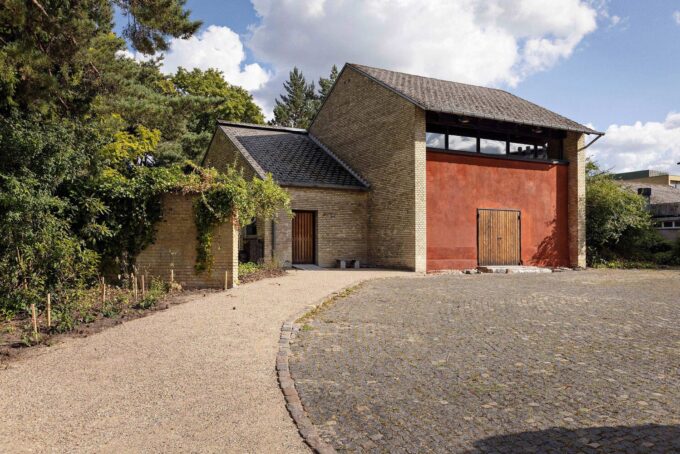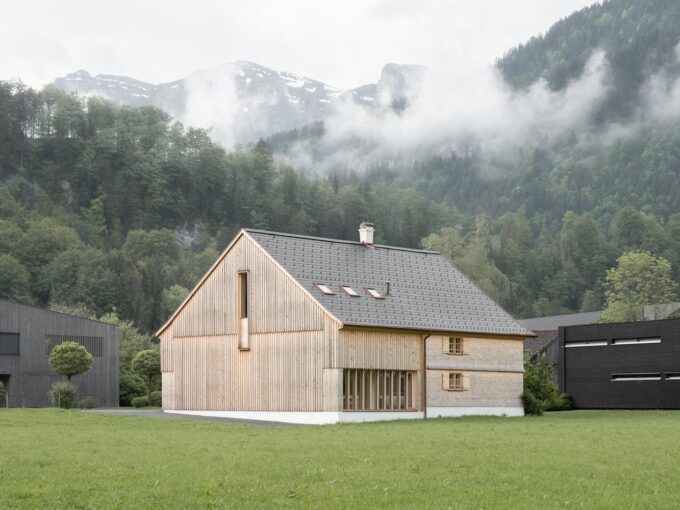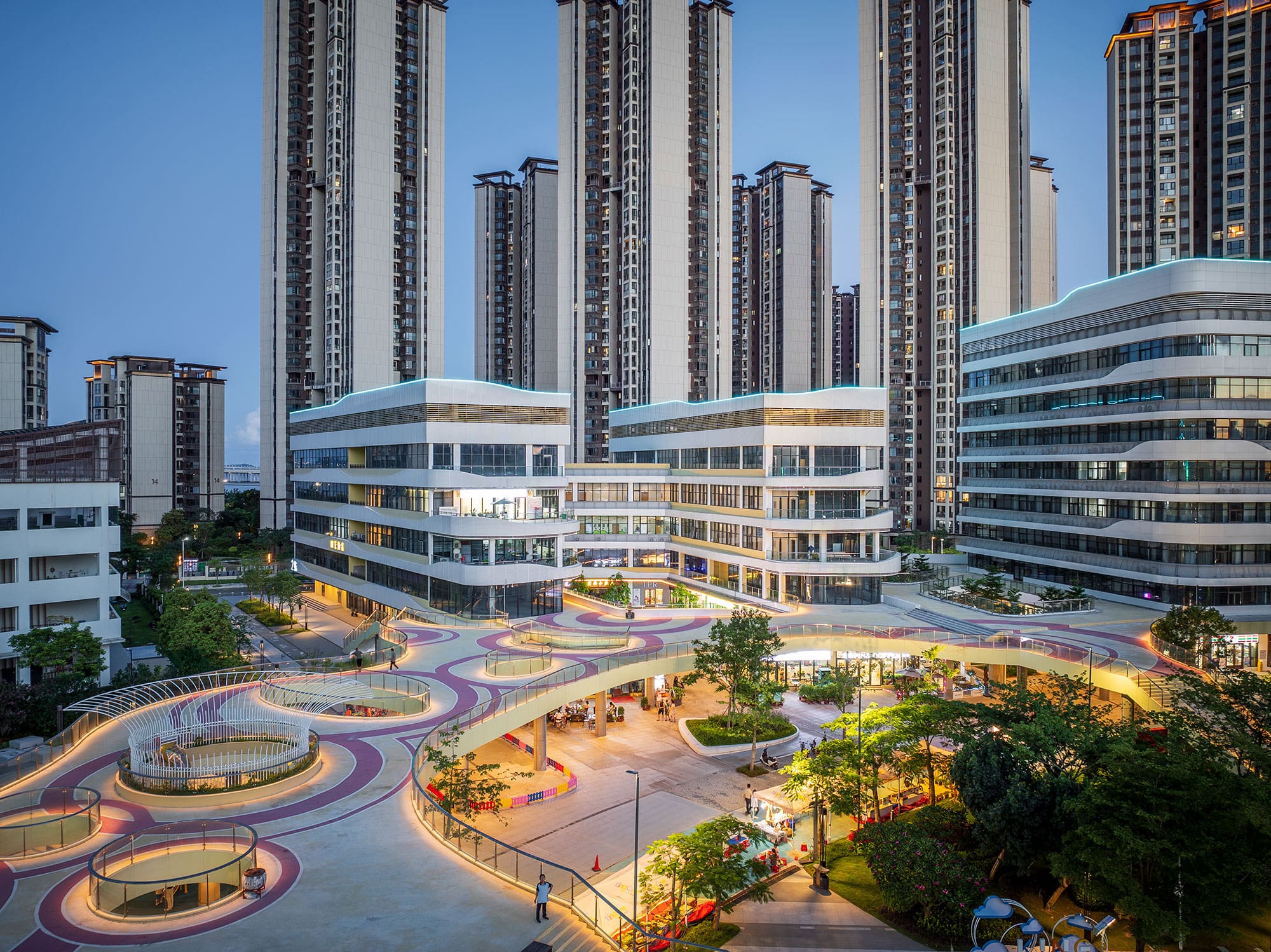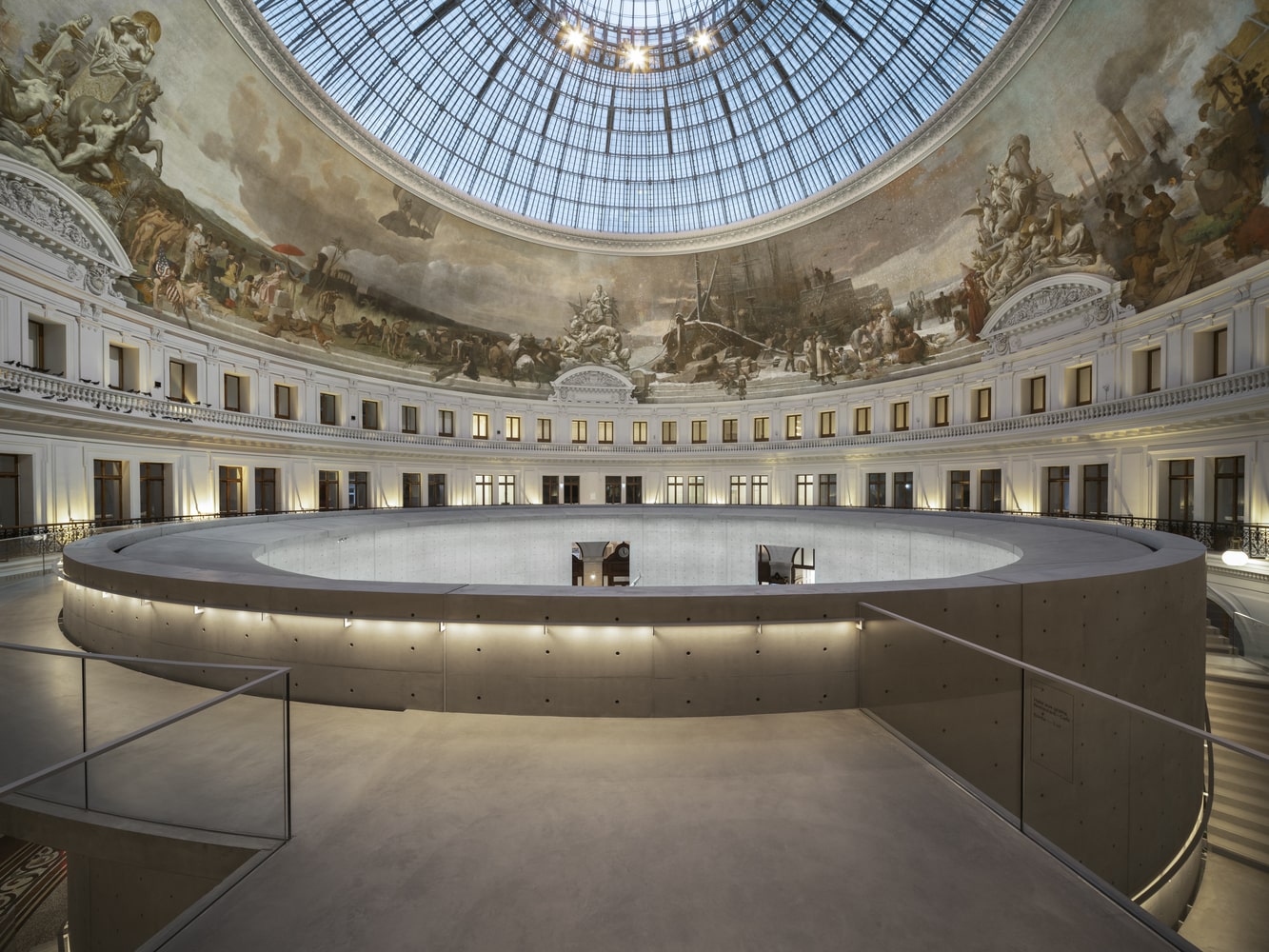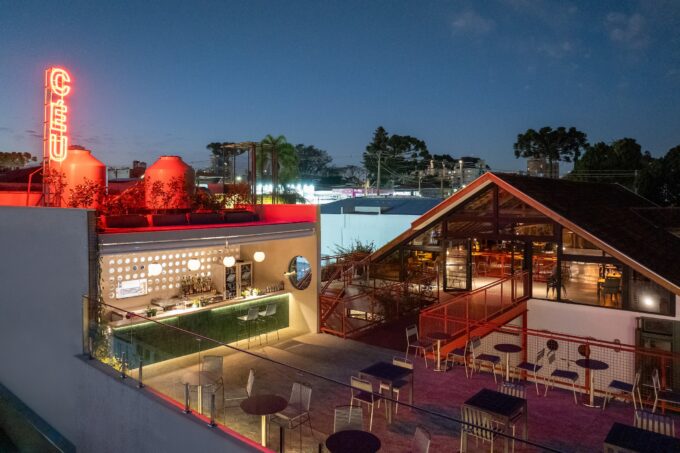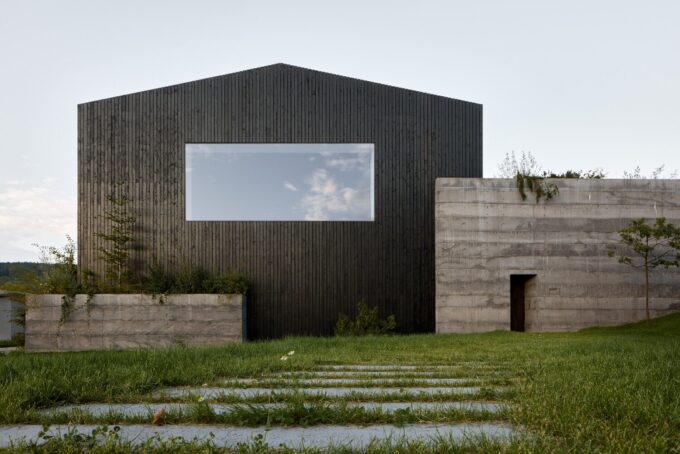- Home
- Articles
- Architectural Portfolio
- Architectral Presentation
- Inspirational Stories
- Architecture News
- Visualization
- BIM Industry
- Facade Design
- Parametric Design
- Career
- Landscape Architecture
- Construction
- Artificial Intelligence
- Sketching
- Design Softwares
- Diagrams
- Writing
- Architectural Tips
- Sustainability
- Courses
- Concept
- Technology
- History & Heritage
- Future of Architecture
- Guides & How-To
- Art & Culture
- Projects
- Interior Design
- Competitions
- Jobs
- Store
- Tools
- More
- Home
- Articles
- Architectural Portfolio
- Architectral Presentation
- Inspirational Stories
- Architecture News
- Visualization
- BIM Industry
- Facade Design
- Parametric Design
- Career
- Landscape Architecture
- Construction
- Artificial Intelligence
- Sketching
- Design Softwares
- Diagrams
- Writing
- Architectural Tips
- Sustainability
- Courses
- Concept
- Technology
- History & Heritage
- Future of Architecture
- Guides & How-To
- Art & Culture
- Projects
- Interior Design
- Competitions
- Jobs
- Store
- Tools
- More
Adaptive reuse architecture
Adaptive Reuse of the Michelin Factory by Kengo Kuma & Associates
Kengo Kuma & Associates has unveiled a proposal to transform the former Michelin factory in Clermont-Ferrand into a renewed cultural museum. Respecting the...
The Chapel Retold by The Danish Association of Architects
The Chapel Retold by the Danish Association of Architects explores quiet, low-impact transformation, reimagining a former funeral chapel through reuse, collaboration, and minimal...
Stefan Żeromski Theatre by WXCA
Revitalised by WXCA, the Stefan Żeromski Theatre in Kielce combines meticulous heritage restoration with one of Europe’s most advanced theatre stages, redefining its...
Museum Bezau by Innauer-Matt Architekten
Museum Bezau by Innauer-Matt Architekten fuses heritage and modernity through timber craftsmanship, spatial continuity, and light, creating a refined dialogue between Bregenzerwald’s vernacular...
KING ONE Community Center by E Plus Design
In Zhuhai, E+UV has turned four disconnected, underused buildings into the lively KING ONE Community Center. Through minimal intervention and a park-centered design,...
Gersthof Model School Renovation and Conversion by Franz&Sue
Franz&Sue transform Vienna’s historic Gersthof Orthopaedic Hospital into a light-filled, sustainable model school—preserving heritage architecture while creating flexible, contemporary learning spaces that promote...
The Silence of Concrete: Ando’s Minimalism in the Heart of Paris
Tadao Ando transformed the historic Bourse de Commerce in Paris into a contemporary museum, blending minimalist concrete architecture with 18th- and 19th-century frescoes....
Bar Céu by Kuster Brizola Arquitetos
Bar Céu transforms a 1950s building in Curitiba’s Batel neighborhood into a vibrant social landmark. Preserving its original façade while revealing a bold...
Janošík Headquarters and Showroom by Jakub Janošík
Jakub Janošík’s Headquarters and Showroom in the White Carpathians transforms a 1950s hall into a sustainable, light-filled space celebrating craftsmanship, transparency, and harmony...



