- Home
- Articles
- Architectural Portfolio
- Architectral Presentation
- Inspirational Stories
- Architecture News
- Visualization
- BIM Industry
- Facade Design
- Parametric Design
- Career
- Landscape Architecture
- Construction
- Artificial Intelligence
- Sketching
- Design Softwares
- Diagrams
- Writing
- Architectural Tips
- Sustainability
- Courses
- Concept
- Technology
- History & Heritage
- Future of Architecture
- Guides & How-To
- Art & Culture
- Projects
- Interior Design
- Competitions
- Jobs
- Store
- Tools
- More
- Home
- Articles
- Architectural Portfolio
- Architectral Presentation
- Inspirational Stories
- Architecture News
- Visualization
- BIM Industry
- Facade Design
- Parametric Design
- Career
- Landscape Architecture
- Construction
- Artificial Intelligence
- Sketching
- Design Softwares
- Diagrams
- Writing
- Architectural Tips
- Sustainability
- Courses
- Concept
- Technology
- History & Heritage
- Future of Architecture
- Guides & How-To
- Art & Culture
- Projects
- Interior Design
- Competitions
- Jobs
- Store
- Tools
- More
Osage Park Pavilion: Architectural Elegance Meets Environmental Symbiosis
The Osage Park Pavilion, nestled in Bentonville, Arkansas, stands not merely as an architectural entity but as a pivotal gateway and a luminous centerpiece for Osage Park. Positioned strategically at the northern extremity of a quaint municipal airport, this locale becomes a nexus where nature, recreation, and aviation intersect in a harmonious blend.
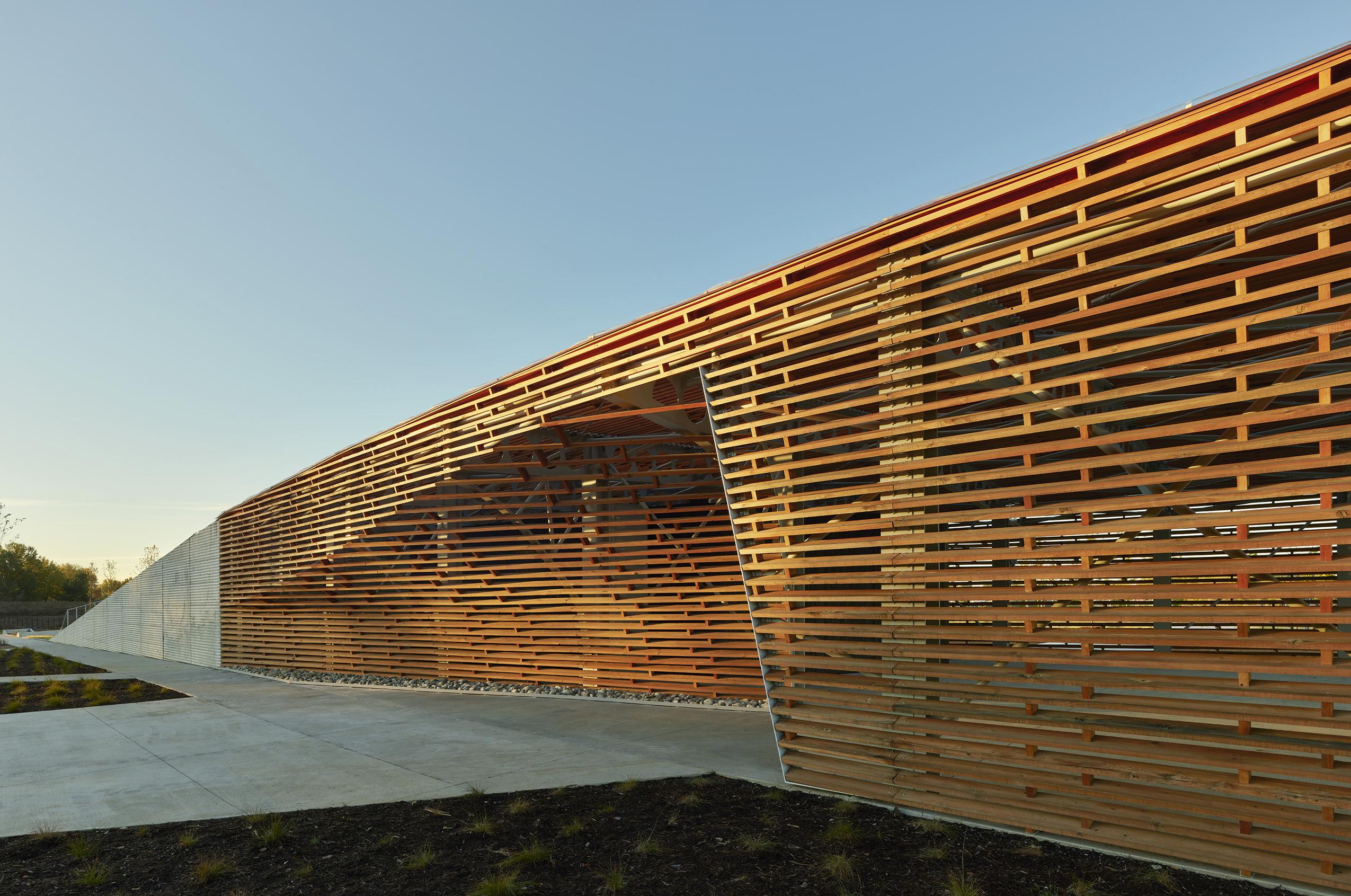
The Osage Park Pavilion by modus studio, nestled in Bentonville, Arkansas, stands not merely as an architectural entity but as a pivotal gateway and a luminous centerpiece for Osage Park. Positioned strategically at the northern extremity of a quaint municipal airport, this locale becomes a nexus where nature, recreation, and aviation intersect in a harmonious blend.
With the airport serving as a delightful playground for assorted unique small aircraft, the pavilion ingeniously integrates elements from aviation into its design ethos, deriving its spirited, playful form and structural articulation notably from the nuanced design of aircraft wings. Envision a structure where a simple, yet fluid form emerges organically from the ground, metamorphosing into a light, diaphanous structure that exuberantly celebrates the cascade of natural light through its repetitive structural components and a vibrant, oscillating facade crafted from cypress sourced within the lush realms of Arkansas.

Wetland Preservation and Ecological Integration
Importantly, the existing wetlands within Osage Park are respectfully preserved, playing myriad pivotal roles within the ecological framework of the area, including but not limited to water purification, storage, and facilitating the processing of carbon and assorted nutrients. The deployment of boardwalks as a means of circulation throughout the park not only ensures the preservation of existing wetland and riparian zones but also offers visitors an immersive traversal through the park’s varied ecosystems. The green infrastructure is further bolstered through the integration of riparian buffers and the introduction of native flora, aimed at enhancing phytoremediation processes and rejuvenating a more authentically natural aquatic environment.

Architectural Harmony with Nature
As visitors meander through diverse riparian zones within the park, the pavilion, adorned with a lucid polycarbonate roof (which effectively becomes the 5th facade when viewed aerially), gently ascends from the terrain. This serene, softly illuminating entity stands as a testament to architectural elegance, symbiotically coexisting with the land while simultaneously extending a graceful gesture towards the celestial expanse above.

In essence, the Osage Park Pavilion signifies a confluence of architectural ingenuity, environmental stewardship, and recreational facilitation, becoming a locale where the earth and sky subtly converse, and visitors are enveloped within an experience that transcends mere observation, spiraling into a multidimensional interaction with nature, architecture, and aviation.
The Pavilion’s design also embraces a deep sense of community and inclusivity, making it a vibrant hub for various cultural and social activities. Its open and inviting architecture encourages gatherings, from casual meet-ups to organized events, fostering a sense of belonging and community spirit. The use of sustainable, locally-sourced materials further embeds the structure into the community’s fabric, symbolizing a commitment to local economy and craftsmanship. This thoughtful design approach transforms the Pavilion from a mere structure into a dynamic community landmark, where every element resonates with the ethos of inclusivity and social engagement.
Educational Role and Environmental Awareness
Additionally, the Pavilion serves as an educational resource, offering visitors insights into sustainable architecture and environmental conservation. Interactive displays and informative signage throughout the park and within the Pavilion itself educate visitors about the importance of wetland ecosystems, sustainable building practices, and the role of architecture in environmental stewardship. This educational aspect, combined with the Pavilion’s striking design, makes it a destination for those interested in learning about and experiencing sustainable architecture firsthand, thereby promoting environmental awareness within the community.

Moreover, the Pavilion’s architecture harmoniously interacts with the natural light and landscape, creating a dynamic interplay of shadows and reflections throughout the day. As the sun moves across the sky, the structure’s surfaces and materials capture and transform the light, offering a constantly evolving visual experience. This interaction not only enhances the aesthetic appeal of the Pavilion but also emphasizes the connection between the built environment and the natural world, encouraging visitors to observe and appreciate the subtle beauty of their surroundings. This thoughtful integration of light and landscape in the design creates a serene and contemplative space, inviting visitors to pause and reflect amid the beauty of nature and architecture.
Photo Credit: architizer.com
- Architectural Elegance
- Architectural Innovation
- biophilic design principles
- community outdoor spaces
- Eco Friendly Architecture
- ecological architecture
- energy-efficient pavilion
- environmental integration
- environmental symbiosis
- environmentally conscious construction
- green building materials
- harmonious design
- modern pavilion architecture
- natural materials use
- nature-inspired architecture
- Osage Park Pavilion
- outdoor pavilion concepts
- pavilion structural design
- sustainable landscape architecture
- sustainable pavilion design
Submit your architectural projects
Follow these steps for submission your project. Submission FormLatest Posts
BaleBio by Cave Urban
BaleBio Pavilion by Cave Urban in Bali reinterprets traditional Bale Banjar architecture,...
PAN-ORAMA Pavilion by Associates Architecture
PAN-ORAMA Pavilion by Associates Architecture at Villa Medici engages visitors in a...
Five-Finger Pavilion by YXDesigners
Five-Finger Pavilion by YXDesigners gracefully merges architecture and landscape along the Boluo...
Raw Materials Pavilion by OficinaTransversal
OficinaTransversal’s Raw Materials Pavilion in Mexico frames the Sacramento River landscape. Concrete...















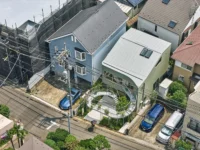


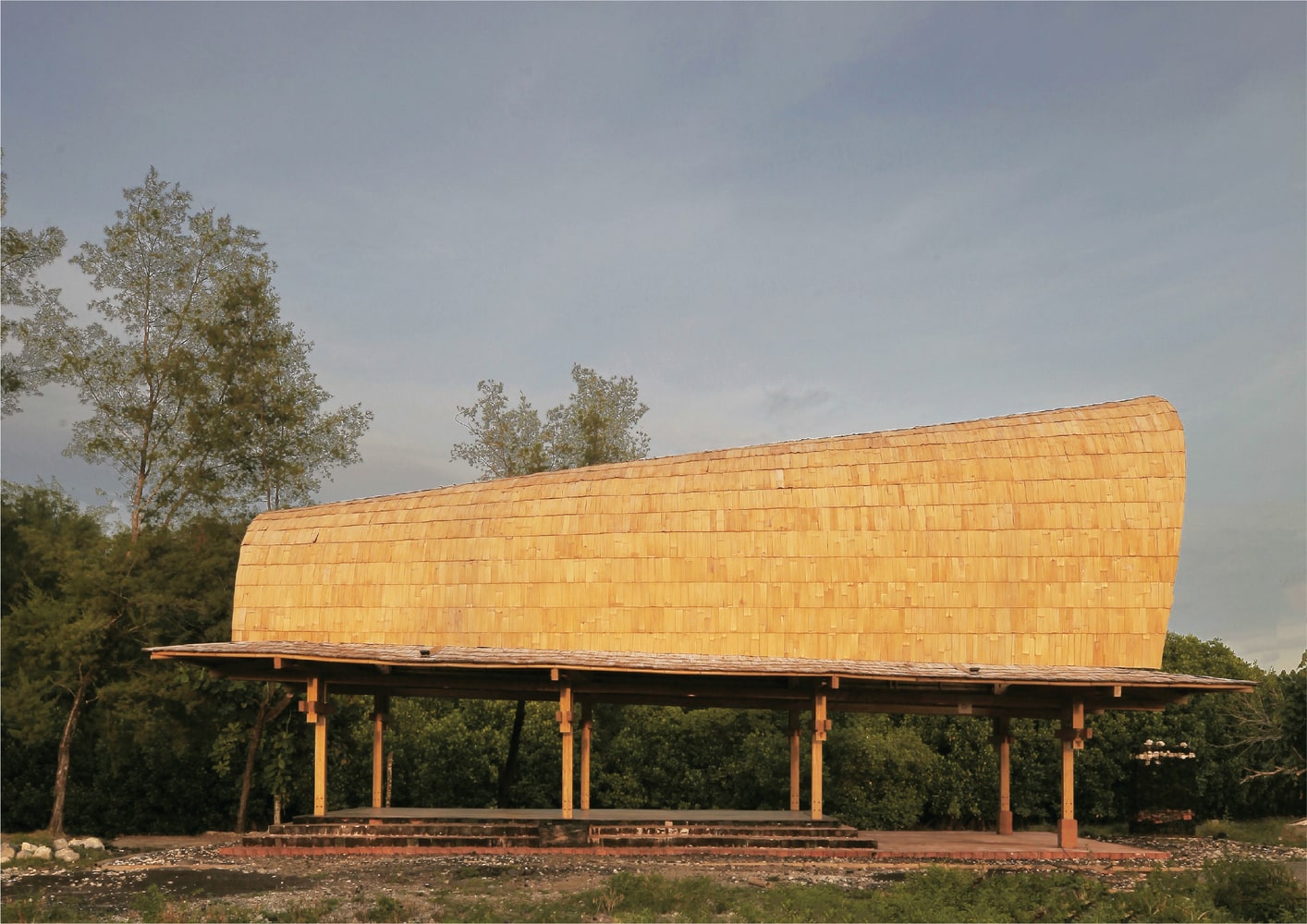
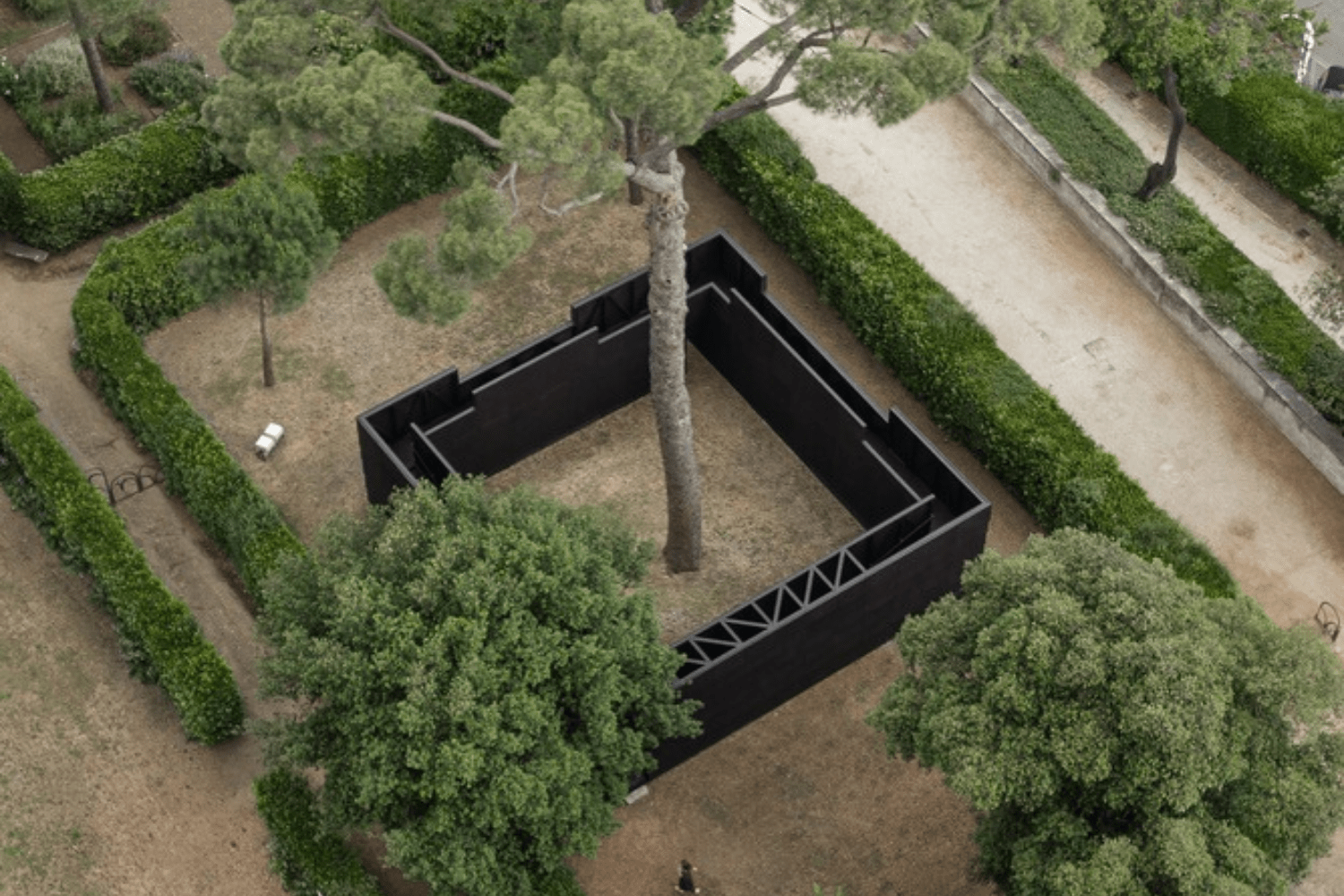
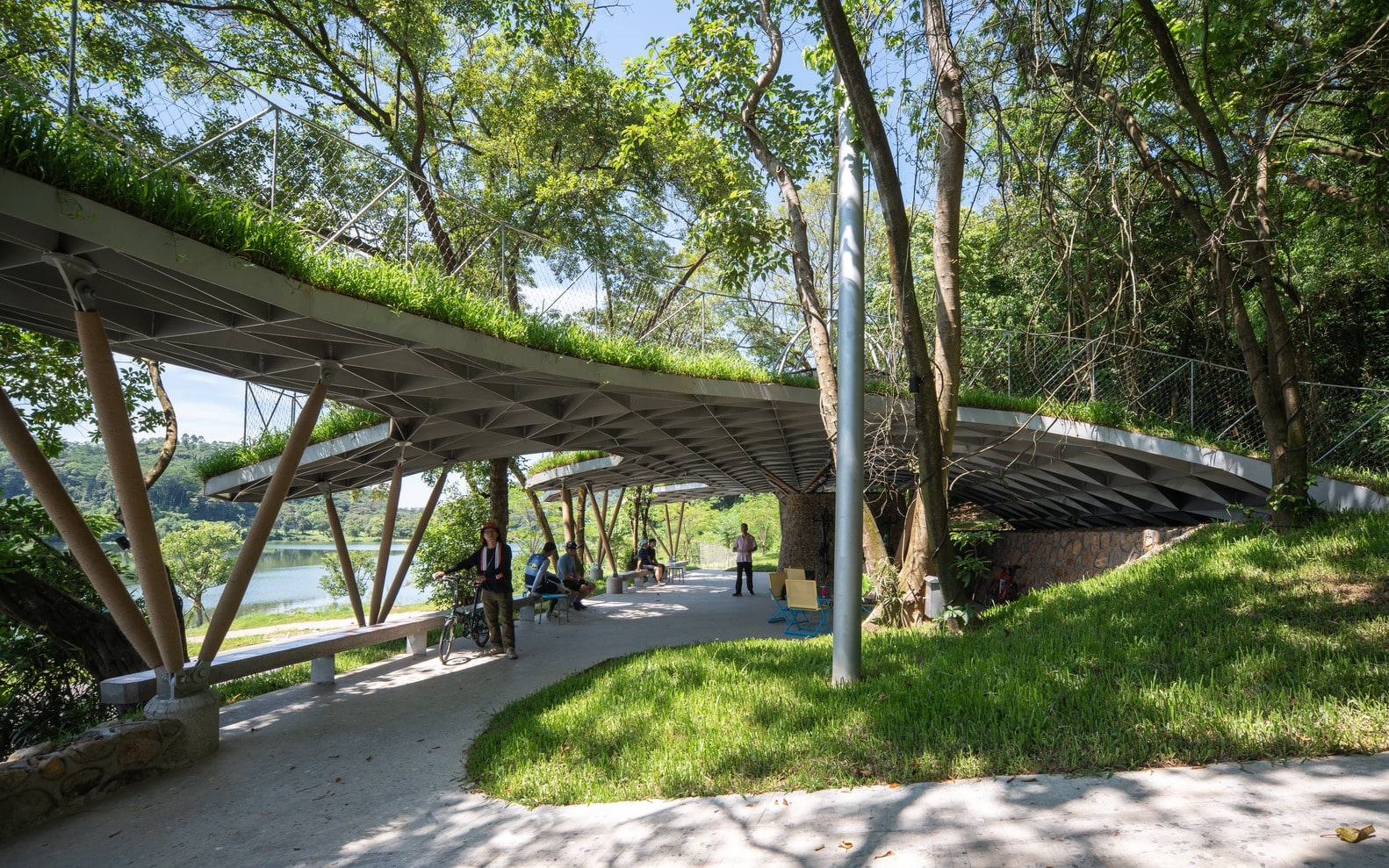
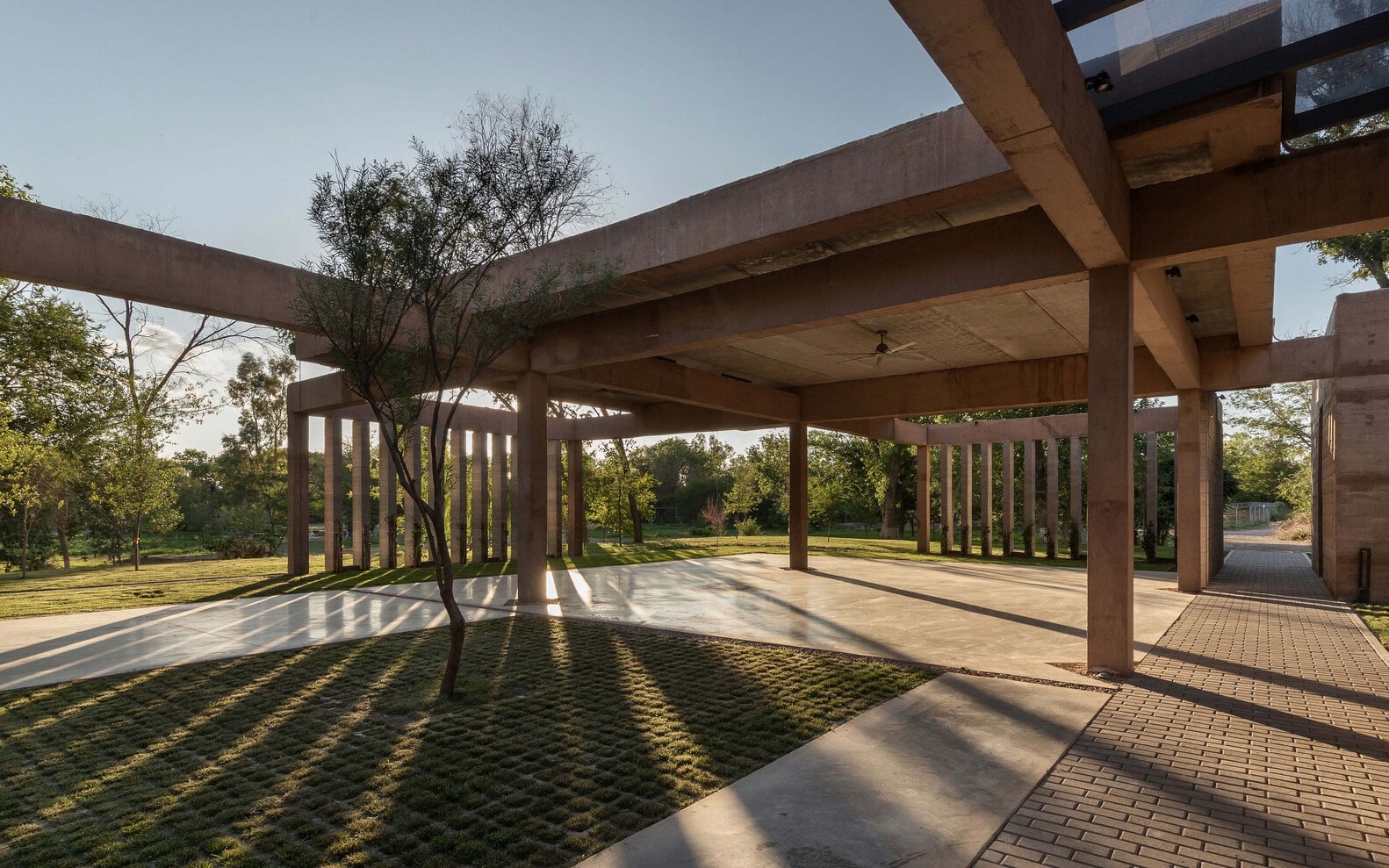
Leave a comment