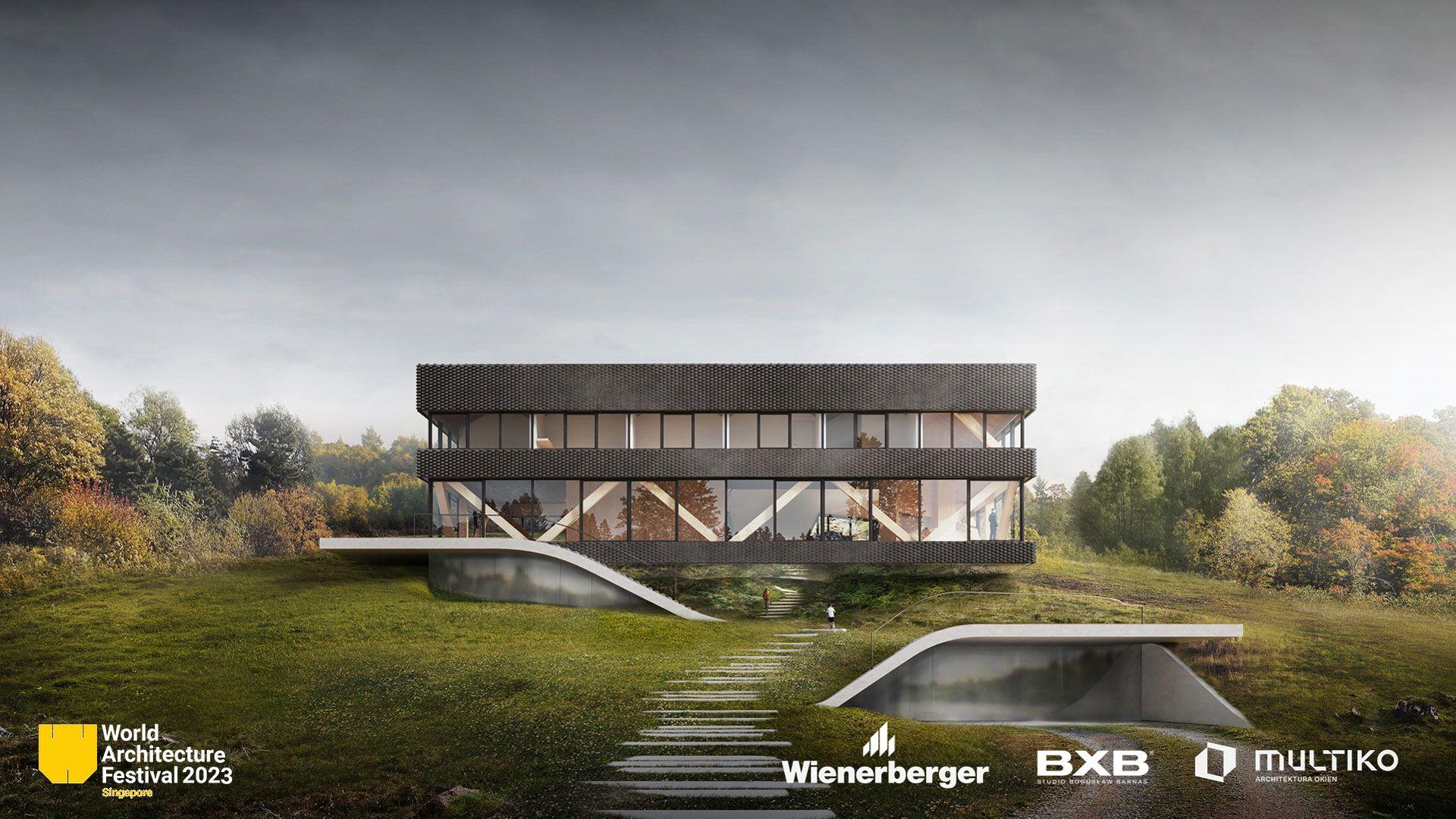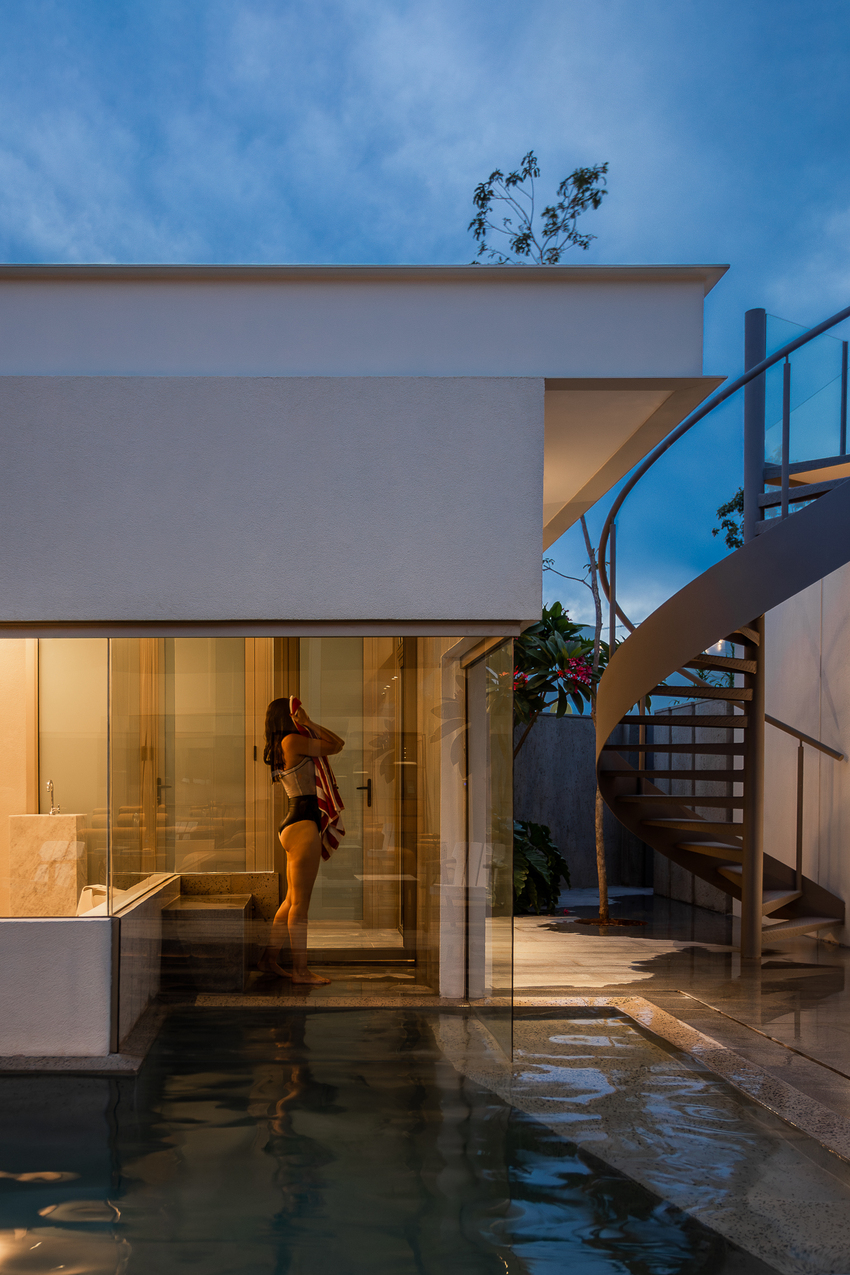Architects: Studio G+A
Contact: [email protected]
Instagram: studio.ga.pune
Location: Pune, Maharashtra, India
Design Team: Gouri Deshpande, Ammeya Gogate
Area: Total area – 550 sq,ft & Built up area – 350 sq.ft & Terrace area – 200 sq.ft
Project Commencement Year: November 2018
Project Completion Year: December 2018
Photographs: Hemant Patil
Text: Aparna Kher
Structural Consultant: Kapil Dingare
Manufacturers: Jaquar (Plumbing Concealed Parts), Aquant (Sanitary fittings), Legrand (Electrical fittings), Hybec (LED light fixtures), Fabindia (Soft Furnishing), Asian Paints (Luster Paint).
Studio G+A was commissioned to convert a 550 sq. ft. of private terrace into a personal lounge. The brief given was very clear, the client had asked for a relaxing space where he could unwind after a tiring day at work and also host parties for his friends. Nestled in the quieter parts of Pune, the site sits on the terrace floor of an apartment building amidst the zealous green canopies of the already existing coconut and mango trees. Tapping this potential, the architects have focused on nurturing the relation of internal spaces with the surrounding vista. The program includes an area breakup of 65% built and 35% treated open which tries to encompass the varied needs of the space.
Perspective 1

Perspective 2

Plan

Section AA’

Section GG’

After ascending from the stairs one first enters the informal semi-open area covered with a pergola which not only diminishes the harsh glare of the sun, but also vivifies the walls with protean patterns of light and shadows. Finished with jet black leather-polished Kadappa – a locally available stone, the flooring pattern culminates in a staggered line, giving it the authenticity of being outdoors. An aggregate bed covers the rest of the terrace which also houses a water cascade with a few Raphis and Bamboo plants; shimmering against the grey wall. The sound of the falling water and the freshness of the plants tranquillise the senses, evoking a feeling of calmness. Adaptive to its needs, this outdoor space is the perfect spot for having breakfast, reading a book or extending as a spillover space for the main lounge.



The outdoors and the indoors have been buffered by a service bay which transcends its mere utilitarian needs. The area is characterised by introducing pattern printed tiles on the floor. Primarily consisting of a powder room and a pantry, it is also equipped with the client’s own bar and a mini wine cellar. With each uniquely painted handmade clay tile the bar counter speaks for its class.
While passing through the bar area, the play of neutral and warm colour palette welcomes the visitor into the main lounge. The two large glass panels blur the boundaries between inside and outside, animating the space with the surrounding greenery. The glass panels which can also be screened using blinds are flanked on either side by adjustable wooden louvres which actuate the cross ventilation and provide privacy. The variable angles of louvers regulate the amount of breeze and sunlight brimming in the space. The lounge entails furniture that induces a warm, topical vibe while optimising the space required for a social gathering. A cozy tanned brown couch sits against the window. A comfortable daybed tucked in a niche with two side tables on either sides fulfils the need for extra seating in case of full occupancy. A small niche in the wall is converted into a display cum bookshelf for the client’s tasteful interests. The muted backgrounds of grey and whites with pops of greens and blues facilitate the freshness in the ambience. The versatility is maintained by allowing for optimum customisation through soft furnishings, emphasising the desired quality of the space
The design is a conscious effort to appease the dichotomous needs of the space by amalgamating the lounge, bar and the reading corner while balancing the aspects of calmness and vibrancy. The attempt is to enhance and transform the former terrace into an unwinding abode.

















