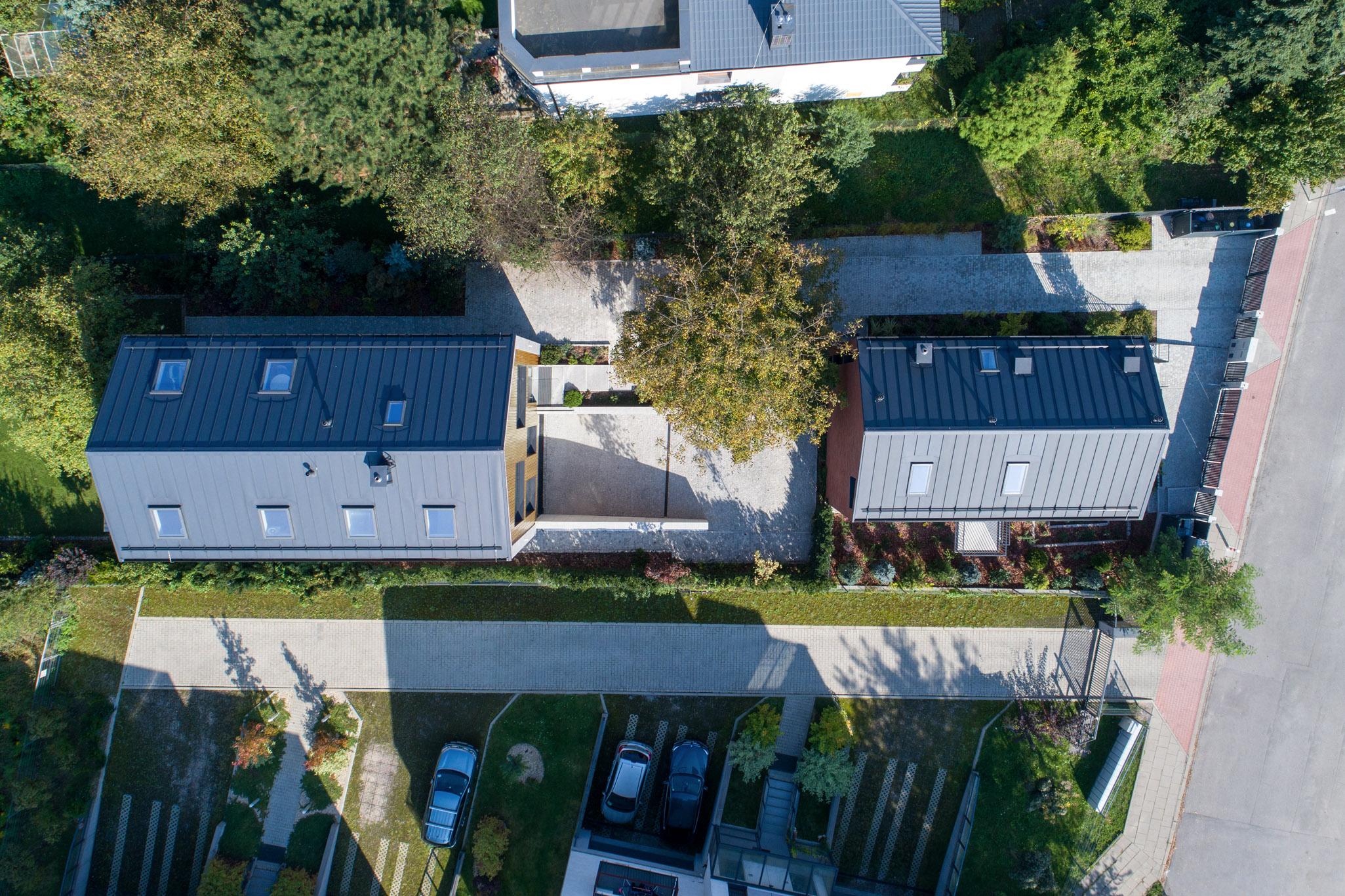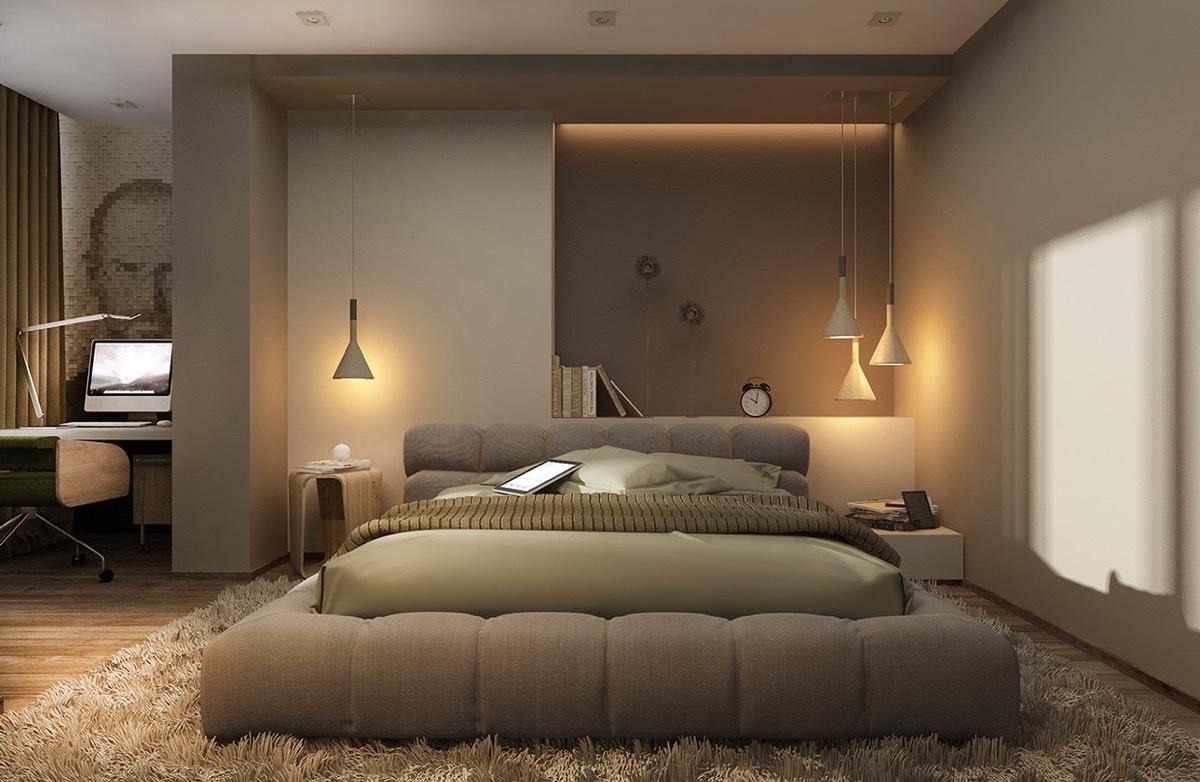- Home
- Articles
- Architectural Portfolio
- Architectral Presentation
- Inspirational Stories
- Architecture News
- Visualization
- BIM Industry
- Facade Design
- Parametric Design
- Career
- Landscape Architecture
- Construction
- Artificial Intelligence
- Sketching
- Design Softwares
- Diagrams
- Writing
- Architectural Tips
- Sustainability
- Courses
- Concept
- Technology
- History & Heritage
- Future of Architecture
- Guides & How-To
- Art & Culture
- Projects
- Interior Design
- Competitions
- Jobs
- Store
- Tools
- More
- Home
- Articles
- Architectural Portfolio
- Architectral Presentation
- Inspirational Stories
- Architecture News
- Visualization
- BIM Industry
- Facade Design
- Parametric Design
- Career
- Landscape Architecture
- Construction
- Artificial Intelligence
- Sketching
- Design Softwares
- Diagrams
- Writing
- Architectural Tips
- Sustainability
- Courses
- Concept
- Technology
- History & Heritage
- Future of Architecture
- Guides & How-To
- Art & Culture
- Projects
- Interior Design
- Competitions
- Jobs
- Store
- Tools
- More

The Apple House was built in the depths of a long and narrow plot overgrown with trees, which we decided to keep, despite the fact that their location significantly hindered the development of the plot. Another challenge was to design two buildings on the plot. The first one, located in the frontage of Twardowskiego Street, between the acacia and the walnut, is Micro Tenement – our already known project, awarded with the SARP Award of the Year 2023. The Apple House is located behind the Micro Tenement, between the aforementioned walnut and a magnificent apple tree. The compositional layout of the plot closes at the end with a cluster of tall spruce trees.


In order to fully exploit the investment potential of this difficult-to-develop plot surrounded by intensive urban development, we decided to design a house that would make maximum use of the cubic capacity, insolation conditions and viewing axes permitted by law. In addition, we shaped the functional layout of the house in such a way that the surrounding greenery becomes an integral part of its interior, and the neighboring buildings remain practically invisible.

The puristic shape of The Apple House was defined by noble materials. The roof was made of Ruukki Classic standing seam graphite sheet metal, the side elevations were finished with graphite brick, and the front elevations were finished with wood.
The extension of the glazed living area is a roofed terrace, which encloses the aforementioned apple tree in a spatial frame. The tree becomes a part of the house here – a living sculpture, an element of interior design, terrace and garden. It is something like a natural calendar, which, depending on the season, takes on a different color. White spring flowers, green leaves, red apples, autumn golden colors, winter white are an extraordinary spectacle of diversity that The Apple House gains as a result of the original decision to preserve the existing tree stand.

The Apple House, like the neighboring Micro Tenement House, proves that a small and narrow plot, compact neighborhood, limited development area, or problematic existing trees are not an obstacle to creating attractive and functional architecture.

At BXB studio, we have always placed special emphasis on the relationship between man and nature, which has a special impact on the specificity of the space we create. Our goal is to constantly search and discover beauty in the surrounding nature. At the same time, creating this beauty in the architectural design process.
illustrarch is your daily dose of architecture. Leading community designed for all lovers of illustration and #drawing.
Submit your architectural projects
Follow these steps for submission your project. Submission FormLatest Posts
House in Nakano: A 96 m² Tokyo Architecture Marvel by HOAA
Table of Contents Show Introduction: Redefining Urban Living in TokyoThe Design Challenge:...
Bridleway House by Guttfield Architecture
Bridleway House by Guttfield Architecture is a barn-inspired timber extension that reframes...
BINÔME Multi-residence by APPAREIL architecture
Binôme by APPAREIL Architecture is a five-unit residential building that redefines soft...
Between the Playful and the Vintage, Studio KP Arquitetura Transforms a Creative Multifunctional Space
Beyond its aesthetic and symbolic appeal, the project integrates technological solutions for...
















































Leave a comment