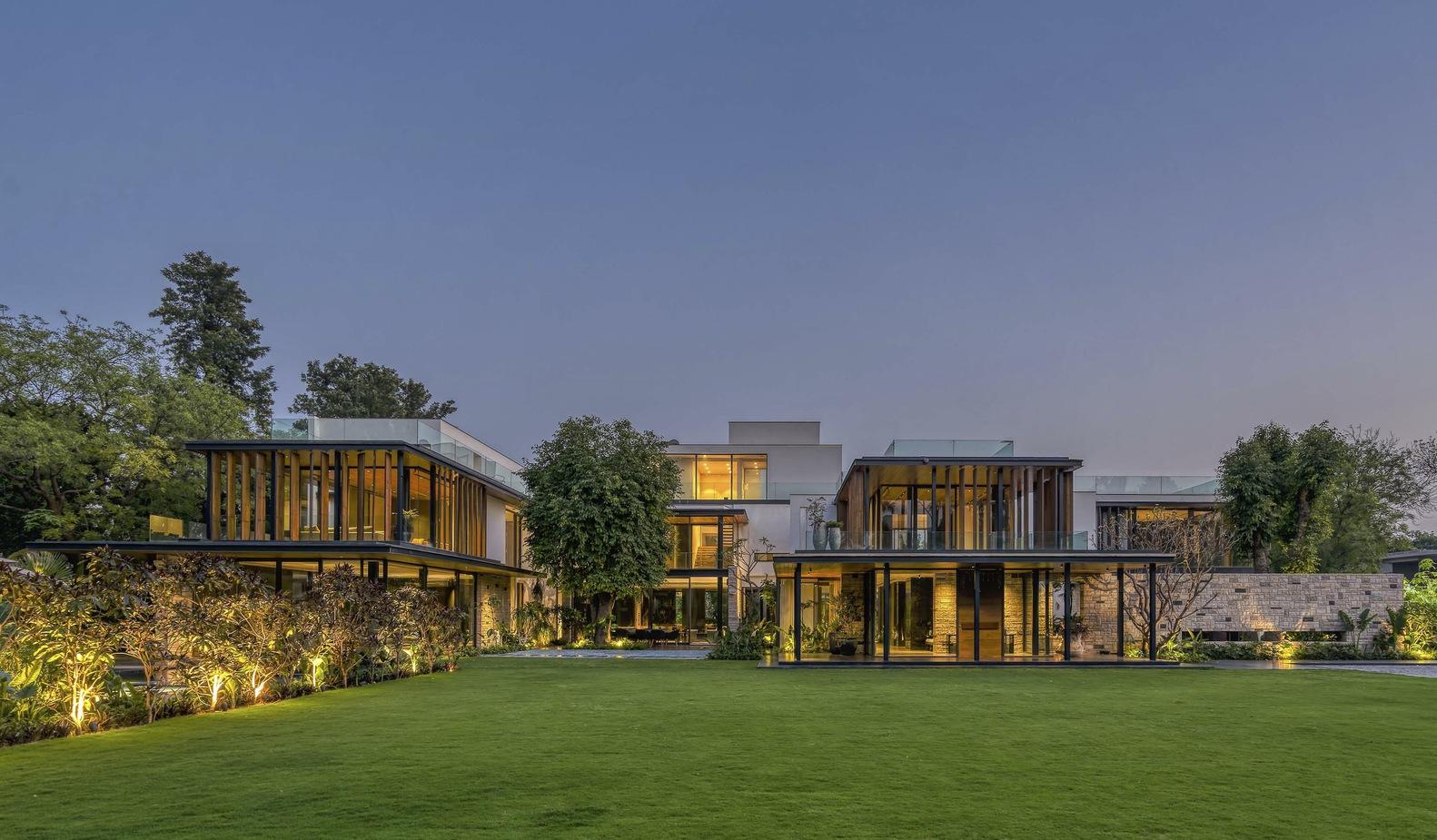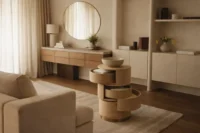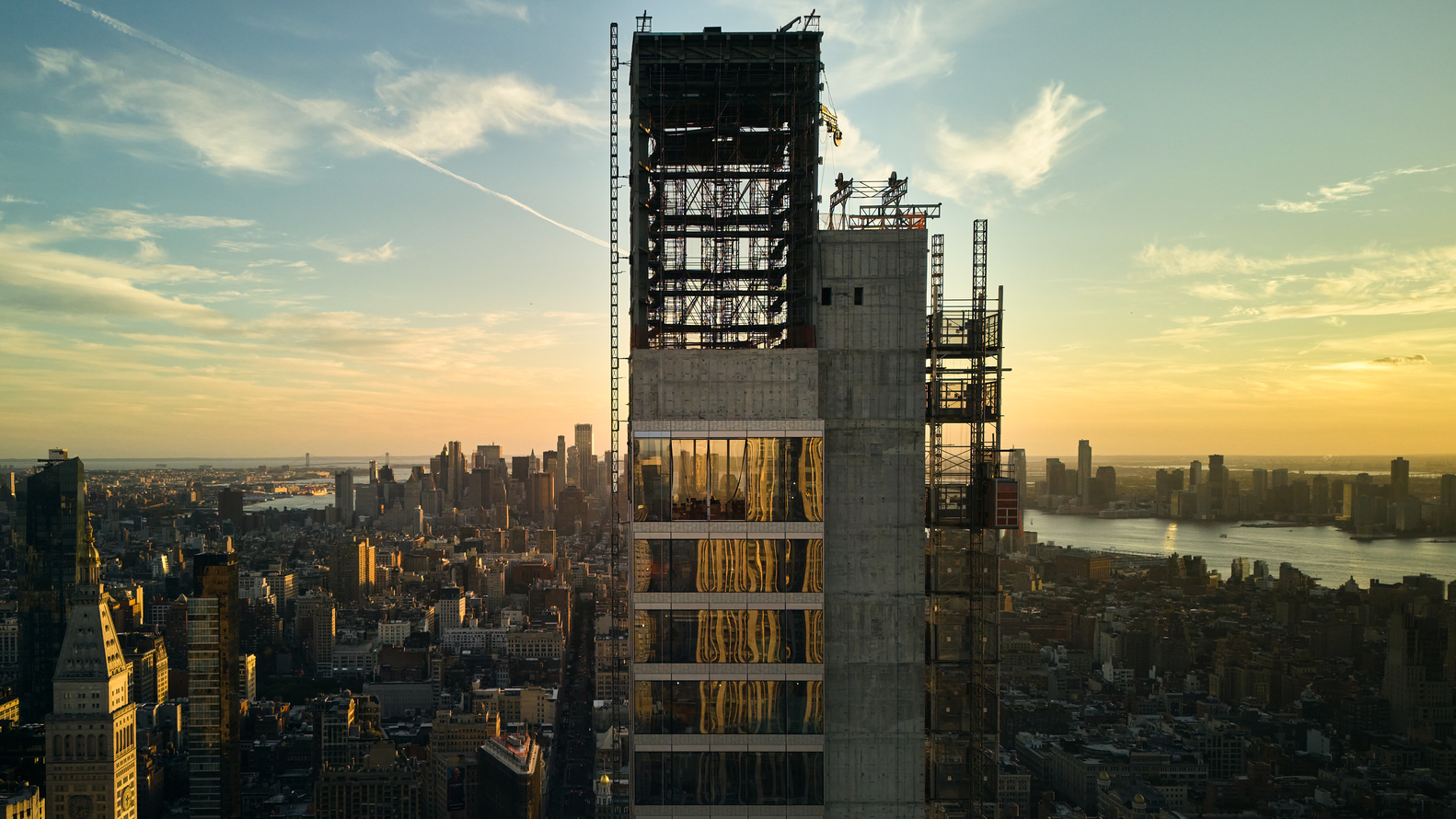- Home
- Articles
- Architectural Portfolio
- Architectral Presentation
- Inspirational Stories
- Architecture News
- Visualization
- BIM Industry
- Facade Design
- Parametric Design
- Career
- Landscape Architecture
- Construction
- Artificial Intelligence
- Sketching
- Design Softwares
- Diagrams
- Writing
- Architectural Tips
- Sustainability
- Courses
- Concept
- Technology
- History & Heritage
- Future of Architecture
- Guides & How-To
- Art & Culture
- Projects
- Interior Design
- Competitions
- Jobs
- Store
- Tools
- More
- Home
- Articles
- Architectural Portfolio
- Architectral Presentation
- Inspirational Stories
- Architecture News
- Visualization
- BIM Industry
- Facade Design
- Parametric Design
- Career
- Landscape Architecture
- Construction
- Artificial Intelligence
- Sketching
- Design Softwares
- Diagrams
- Writing
- Architectural Tips
- Sustainability
- Courses
- Concept
- Technology
- History & Heritage
- Future of Architecture
- Guides & How-To
- Art & Culture
- Projects
- Interior Design
- Competitions
- Jobs
- Store
- Tools
- More
Residence 1710: Blending Traditional Mallorcan Charm with Modern Elegance

Residence 1710’s architectural design is a masterful blend of functionality and aesthetic appeal. The building’s layout is carefully orchestrated to provide privacy while maximizing the natural light and stunning views of the Mallorcan countryside. The use of natural stone and timber in the construction not only pays homage to traditional Mallorcan architecture but also adds a layer of warmth and texture to the building’s modern form. The contrast between the rugged, natural materials and the sleek, contemporary lines of the house creates a visually striking and harmonious balance.
The landscape design of Residence 1710 is as integral to its appeal as the architecture itself. The gardens surrounding the house are thoughtfully designed to enhance the building’s connection to its natural environment. Indigenous plants and trees are used to create a landscape that is both beautiful and sustainable, requiring minimal irrigation and maintenance. The outdoor spaces include a variety of areas for relaxation and entertainment, from the sun-drenched terraces to the tranquil pool area, each offering a unique perspective on the stunning Mallorcan scenery.

Inside, Residence 1710 is a haven of luxury and comfort. The interior design is a reflection of the exterior architecture, with clean lines, high-quality materials, and a neutral color palette that creates a sense of calm and elegance. The house is equipped with state-of-the-art technology, including a smart home system that allows for easy control of lighting, climate, and security. Every aspect of the residence, from the layout to the finishes, has been carefully considered to create a living space that is not only beautiful and functional but also a true reflection of its magnificent Mallorcan setting.
The design philosophy centered the building within the plot, capitalizing on panoramic views all around. Prioritizing the client’s preferences, most extensive windows face north, capturing breathtaking mountain vistas. The unique design ensures every room boasts windows on at least two sides, fostering a breezy ambiance and spacious feel. The lounge area is characterized by its airy double-height space and clear glass dividers, enhancing the sense of transparency.

Central to the home’s interior is a bespoke staircase, seamlessly integrating with the fireplace and anchoring the heart of the residence. Leveraging steel trusses for its framework, this enabled expansive external roofing. The inclusion of a waffle slab imparts a contemporary touch while emphasizing the structure’s perceived lightness.

In conclusion, Residence 1710 stands as a shining example of architectural excellence, where every element is in perfect sync with its surroundings. The expansive terraces and the elegantly designed pool are not just amenities, but integral parts of the home’s design, offering seamless transitions from the indoors to the majestic outdoors. These outdoor spaces provide ideal settings for relaxation and entertainment, while also allowing residents to fully immerse themselves in the beauty of the Mallorcan countryside.
The garden, with its carefully curated selection of native plants and trees, not only complements the home’s aesthetic but also contributes to the local ecosystem, supporting biodiversity and sustainability. This thoughtful approach to landscaping underscores the commitment to environmental harmony and respect for the natural surroundings.
Every aspect of Residence 1710, from its strategic placement within the plot to its meticulous construction and thoughtful design, demonstrates an unwavering dedication to quality and detail. It is more than just a residence; it is a testament to the harmonious coexistence of architecture and nature, a sanctuary that pays homage to its Mallorcan roots while embracing the future of design. This home is not only a place of dwelling but a masterpiece that enriches the lives of those who inhabit it and stands as a beacon of architectural and environmental integrity.

Submit your architectural projects
Follow these steps for submission your project. Submission FormLatest Posts
Mareterra Monaco Complex by Valode & Pistre
Mareterra by Valode & Pistre extends Monaco into the Mediterranean through a...
House in Nakano: A 96 m² Tokyo Architecture Marvel by HOAA
Table of Contents Show Introduction: Redefining Urban Living in TokyoThe Design Challenge:...
Bridleway House by Guttfield Architecture
Bridleway House by Guttfield Architecture is a barn-inspired timber extension that reframes...
262 Fifth Avenue Skyscraper: Engineering Precision Meets Residential Design
Designed by Moscow-based practice Meganom, 262 Fifth Avenue is a super-slender residential...




























Leave a comment