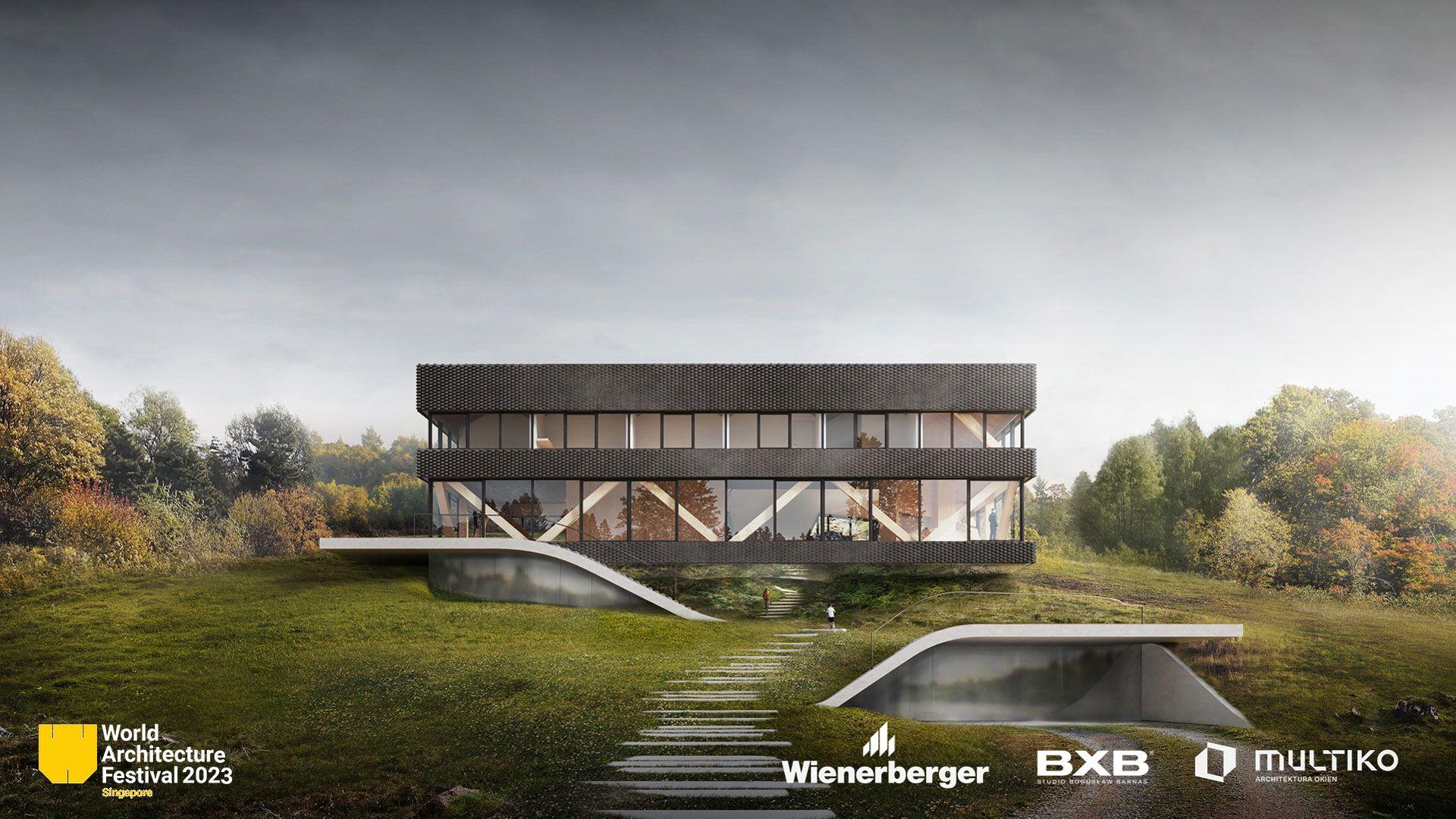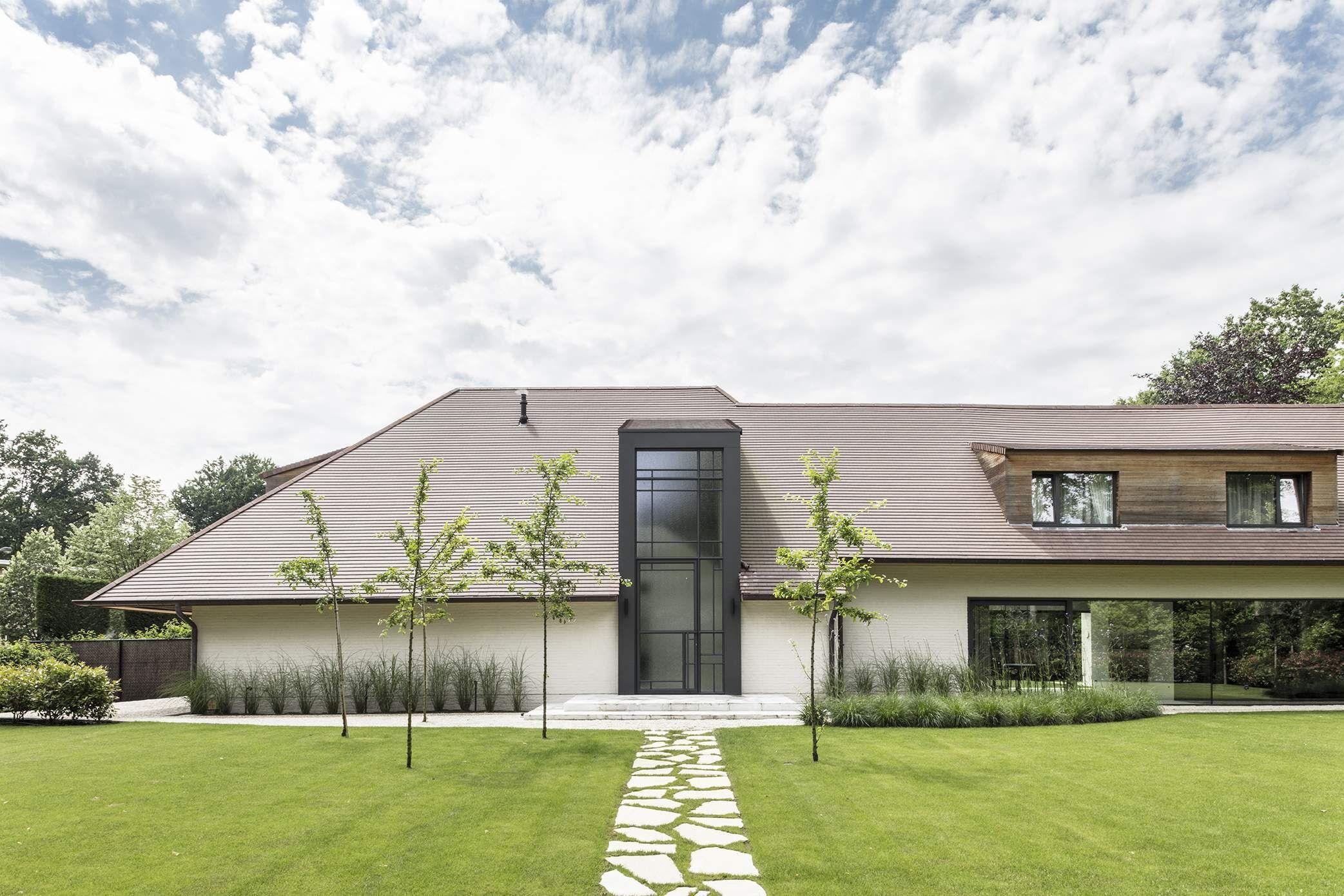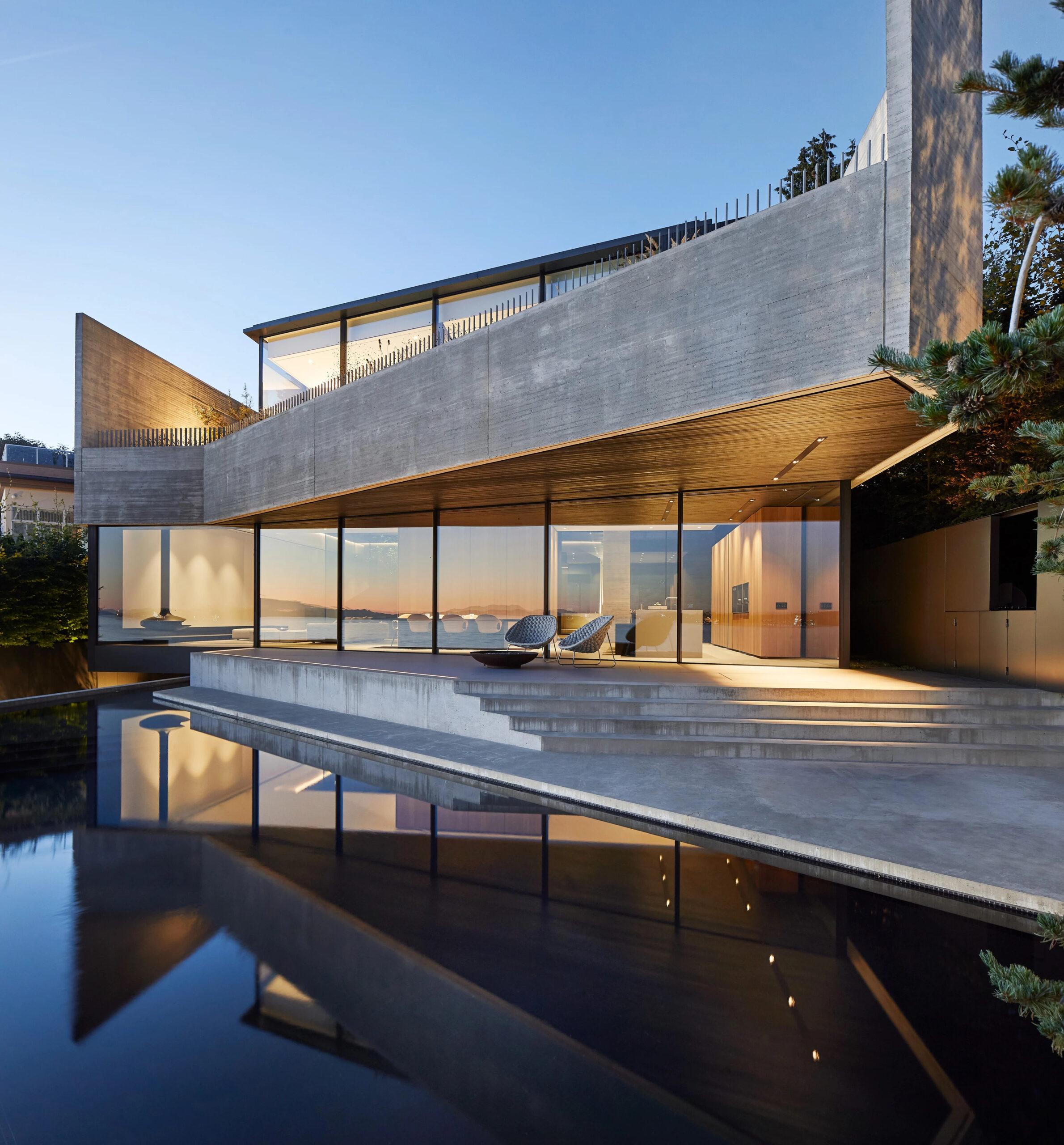- Home
- Articles
- Architectural Portfolio
- Architectral Presentation
- Inspirational Stories
- Architecture News
- Visualization
- BIM Industry
- Facade Design
- Parametric Design
- Career
- Landscape Architecture
- Construction
- Artificial Intelligence
- Sketching
- Design Softwares
- Diagrams
- Writing
- Architectural Tips
- Sustainability
- Courses
- Concept
- Technology
- History & Heritage
- Future of Architecture
- Guides & How-To
- Art & Culture
- Projects
- Interior Design
- Competitions
- Jobs
- Store
- Tools
- More
- Home
- Articles
- Architectural Portfolio
- Architectral Presentation
- Inspirational Stories
- Architecture News
- Visualization
- BIM Industry
- Facade Design
- Parametric Design
- Career
- Landscape Architecture
- Construction
- Artificial Intelligence
- Sketching
- Design Softwares
- Diagrams
- Writing
- Architectural Tips
- Sustainability
- Courses
- Concept
- Technology
- History & Heritage
- Future of Architecture
- Guides & How-To
- Art & Culture
- Projects
- Interior Design
- Competitions
- Jobs
- Store
- Tools
- More
The Cave House by Boguslaw Barnaś from BXB studio in the final of the World Architecture Festival in Singapore

Table of Contents Show
- Wienerberger, Multiko and studio BXB competed together for the title of the best building in the world at the World Architecture Festival finals in Singapore.
- 1. WAWEL DRAGON
- 2. GARDEN UNDER AND ON TOP OF THE BUILDING
- 3. DRAGON FACADE AND DRAGON EYE
- 4. INNOVATIVE ENTRY PORTAL
- 5. A CHIMNEY LIKE NEVER BEFORE
- 6.TERRACE WITHOUT BALUSTRADE LEVITATING ABOVE THE ROOF
- 7.PRIVATE COTTAGES
- 8. NATURAL LIGHT IN THE BASEMENT
- 9.ECOLOGICAL INNOVATIONS
- 10. TUNNEL + CAVE
- 11. BIOPHILIC + DESIGN + TRADITION
- 12. WORLD ARCHITECTURE FESTIVAL
Wienerberger, Multiko and studio BXB competed together for the title of the best building in the world at the World Architecture Festival finals in Singapore.
1. WAWEL DRAGON

2. GARDEN UNDER AND ON TOP OF THE BUILDING
The Cave House will have two gardens – one forested in the Cave – under the building, the other in the shape of a waving field located on the roof.

3. DRAGON FACADE AND DRAGON EYE

4. INNOVATIVE ENTRY PORTAL

5. A CHIMNEY LIKE NEVER BEFORE

6.TERRACE WITHOUT BALUSTRADE LEVITATING ABOVE THE ROOF

7.PRIVATE COTTAGES
Interestingly, the living area of the house has the character of a modern, modernist, fully glazed interior, while the first floor is formed by spaces of smaller rooms whose interiors resemble cosy chalets covered by a two-sided roof.

8. NATURAL LIGHT IN THE BASEMENT

9.ECOLOGICAL INNOVATIONS

10. TUNNEL + CAVE

11. BIOPHILIC + DESIGN + TRADITION
The Cave House – is a building whose unique and innovative design is a derivative of ecological functional and spatial ideas and the principles of the so-called human-centered biophilic design, i.e. architecture focused on human health and well-being. These two issues – modern design and eco elements become an inseparable, coherent unity here. Moreover, they refer to the local tradition, history of the place, the nature of the surrounding landscape and the principles of sustainable development.” Bogusław Barnaś

12. WORLD ARCHITECTURE FESTIVAL

illustrarch is your daily dose of architecture. Leading community designed for all lovers of illustration and drawing.
Submit your architectural projects
Follow these steps for submission your project. Submission FormLatest Posts
Designing a Liminal Space Where Urban Meets Coastal
The Liminal House by Mcleod Bovell Modern Houses in West Vancouver is...
House in Nakano: A 96 m² Tokyo Architecture Marvel by HOAA
Table of Contents Show Introduction: Redefining Urban Living in TokyoThe Design Challenge:...
Bridleway House by Guttfield Architecture
Bridleway House by Guttfield Architecture is a barn-inspired timber extension that reframes...
BINÔME Multi-residence by APPAREIL architecture
Binôme by APPAREIL Architecture is a five-unit residential building that redefines soft...












Leave a comment