- Home
- Articles
- Architectural Portfolio
- Architectral Presentation
- Inspirational Stories
- Architecture News
- Visualization
- BIM Industry
- Facade Design
- Parametric Design
- Career
- Landscape Architecture
- Construction
- Artificial Intelligence
- Sketching
- Design Softwares
- Diagrams
- Writing
- Architectural Tips
- Sustainability
- Courses
- Concept
- Technology
- History & Heritage
- Future of Architecture
- Guides & How-To
- Art & Culture
- Projects
- Interior Design
- Competitions
- Jobs
- Store
- Tools
- More
- Home
- Articles
- Architectural Portfolio
- Architectral Presentation
- Inspirational Stories
- Architecture News
- Visualization
- BIM Industry
- Facade Design
- Parametric Design
- Career
- Landscape Architecture
- Construction
- Artificial Intelligence
- Sketching
- Design Softwares
- Diagrams
- Writing
- Architectural Tips
- Sustainability
- Courses
- Concept
- Technology
- History & Heritage
- Future of Architecture
- Guides & How-To
- Art & Culture
- Projects
- Interior Design
- Competitions
- Jobs
- Store
- Tools
- More
Silos 8 House: The Evolution of La Granjilla’s Pine-Covered Enclave

Located in the northern reaches of Madrid’s bustling metropolitan area, La Granjilla emerges as a quaint urbanization, birthed in the vibrant era of the 1960s under the visionary guidance of Juan Banús. This small enclave stands as a testament to thoughtful urban planning and a profound respect for the natural environment, distinguishing itself with a verdant canopy of pine trees. This lush vegetation forms a striking contrast against the vast expanses of surrounding farmland, presenting a picturesque tableau of nature’s resilience amidst human habitation.

The passage of time has only enhanced the beauty and function of these pines. They continue to provide a comforting veil of shade over the homes within La Granjilla, their silhouettes dancing across the landscape, casting ever-changing patterns that breathe life into the area. This interplay of light and shadow was the spark that ignited the concept for a unique architectural project within this enclave.
Faced with the challenge of a compact plot and strict urban regulations, the designers embraced these constraints, recognizing their potential to foster functional and thermal efficiency. Their ambition was not merely to construct a dwelling but to craft an entity that harmonized with its surroundings, becoming a living, evolving presence. Through a thoughtful blend of volume and texture, the home was envisioned to engage in a continuous dialogue with its environment.
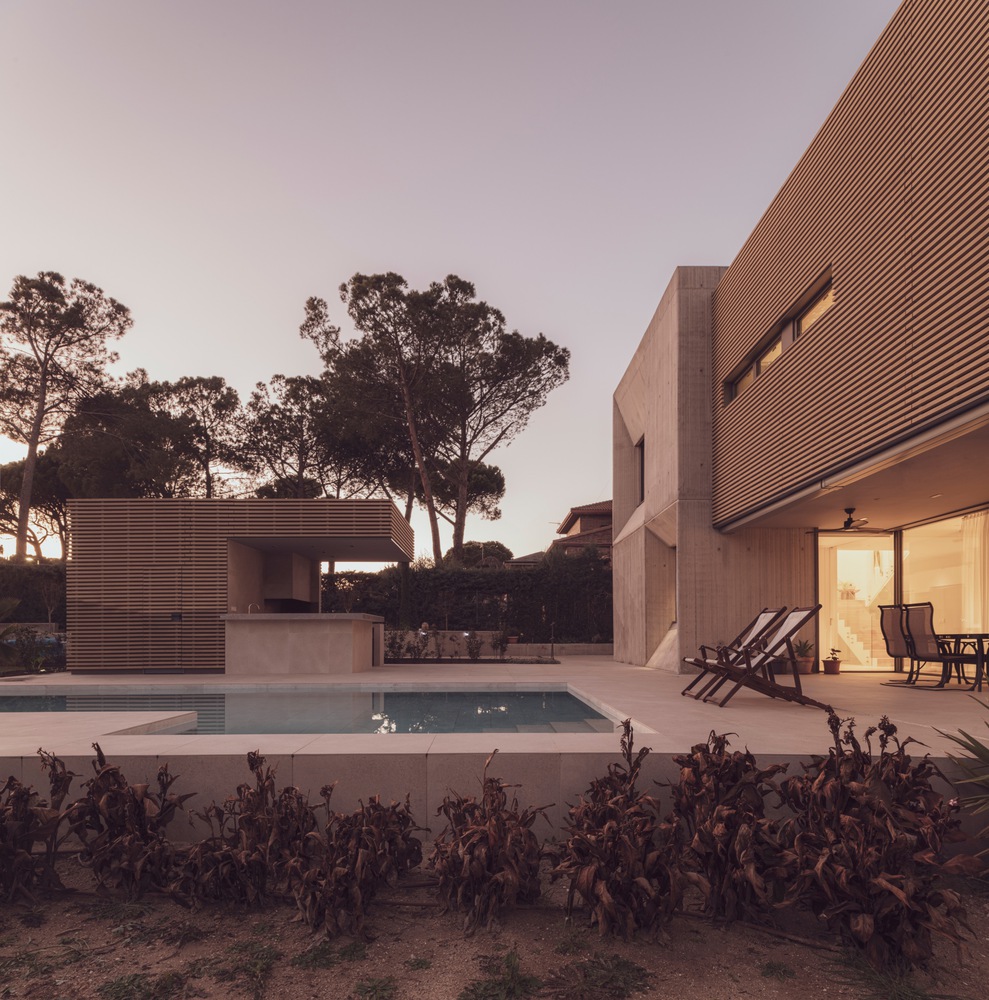
This architectural masterpiece stands as a testament to the fusion of two construction philosophies: the heavy, grounded presence of stereotomic architecture, and the ethereal lightness of tectonic design. The former, realized through the use of exposed reinforced concrete, boasts deep openings and varied textures that underscore its solidity. The latter, in contrast, achieves a sense of levity through the use of high-density insulation panels, eschewing traditional heavy materials for a more innovative approach. Together, these methods intertwine to sculpt a residence that not only plays with physical volumes but also crafts spaces where the inside and outside converge, fostering zones of shade and light.

Within the confines of this architectural marvel, the interior assumes a more subdued palette, dominated by whites and bathed in natural light. This design choice ensures a uniform luminosity, enhanced by the unique ceiling structure in the living room and the intricate pattern of vaults in the entrance hall. The space is animated by an eclectic collection of books and objects, mementos from the homeowners’ global adventures, infusing the home with stories and life. The compact layout further unifies the living areas, enabling the seamless flow of space and activity throughout the home by the simple movement of sliding doors.
Ultimately, this residence at La Granjilla stands as a poetic synthesis of architectural innovation and environmental integration. Its exterior is a canvas for the interplay of textures and shadows, responsive to the dynamic light of the seasons. In contrast, the interior remains a serene backdrop, ready to be enlivened by the daily routines and cherished memories of those who call it home. Through this project, La Granjilla not only preserves its distinctive pine canopy but also enriches its architectural heritage, marrying the beauty of the natural world with the ingenuity of human design.

Submit your architectural projects
Follow these steps for submission your project. Submission FormLatest Posts
House in Nakano: A 96 m² Tokyo Architecture Marvel by HOAA
Table of Contents Show Introduction: Redefining Urban Living in TokyoThe Design Challenge:...
Bridleway House by Guttfield Architecture
Bridleway House by Guttfield Architecture is a barn-inspired timber extension that reframes...
BINÔME Multi-residence by APPAREIL architecture
Binôme by APPAREIL Architecture is a five-unit residential building that redefines soft...
Between the Playful and the Vintage, Studio KP Arquitetura Transforms a Creative Multifunctional Space
Beyond its aesthetic and symbolic appeal, the project integrates technological solutions for...




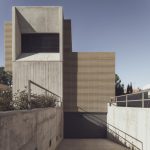
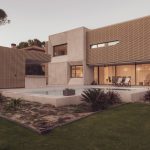


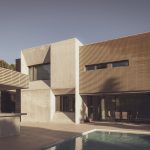






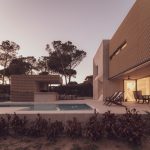












Leave a comment