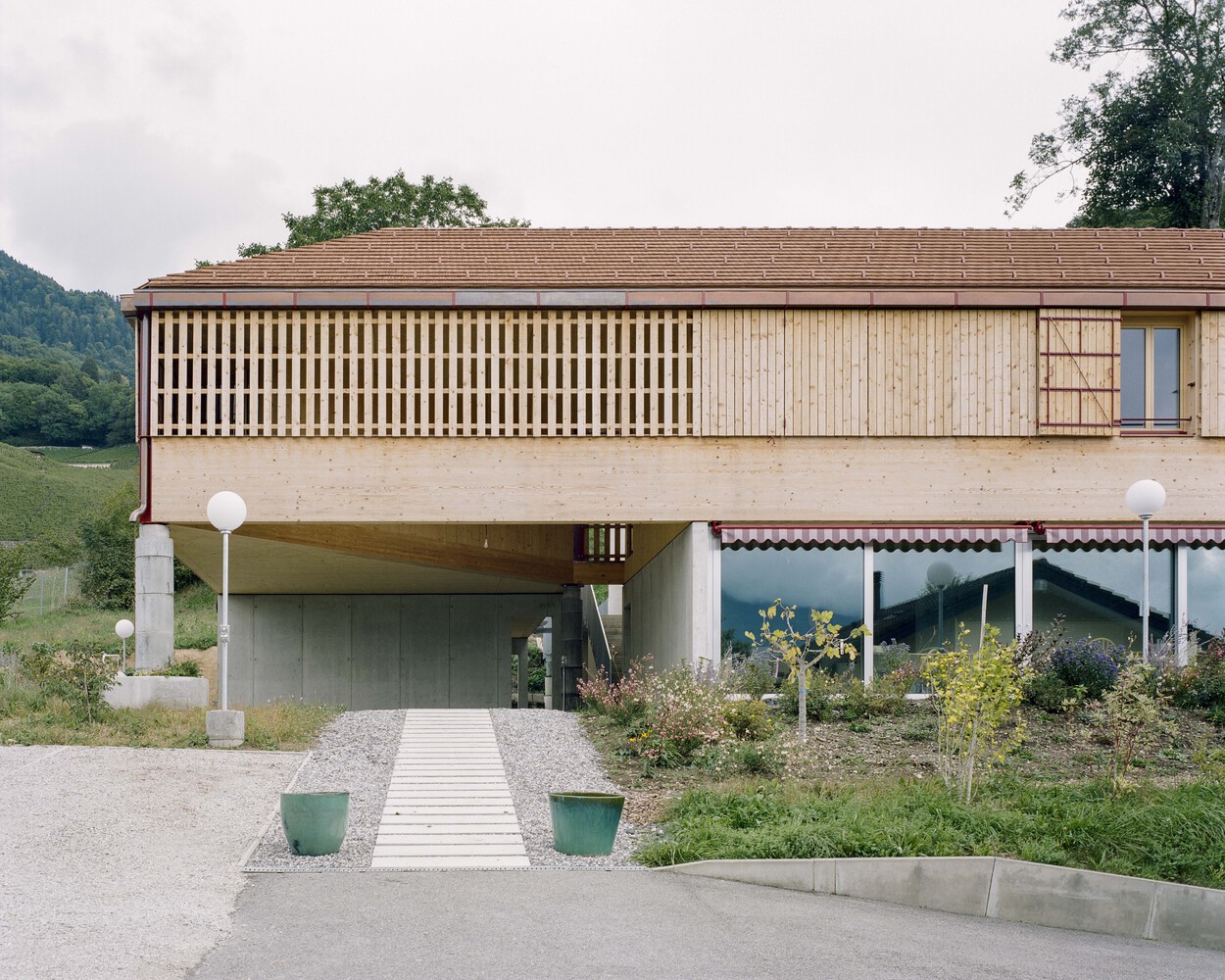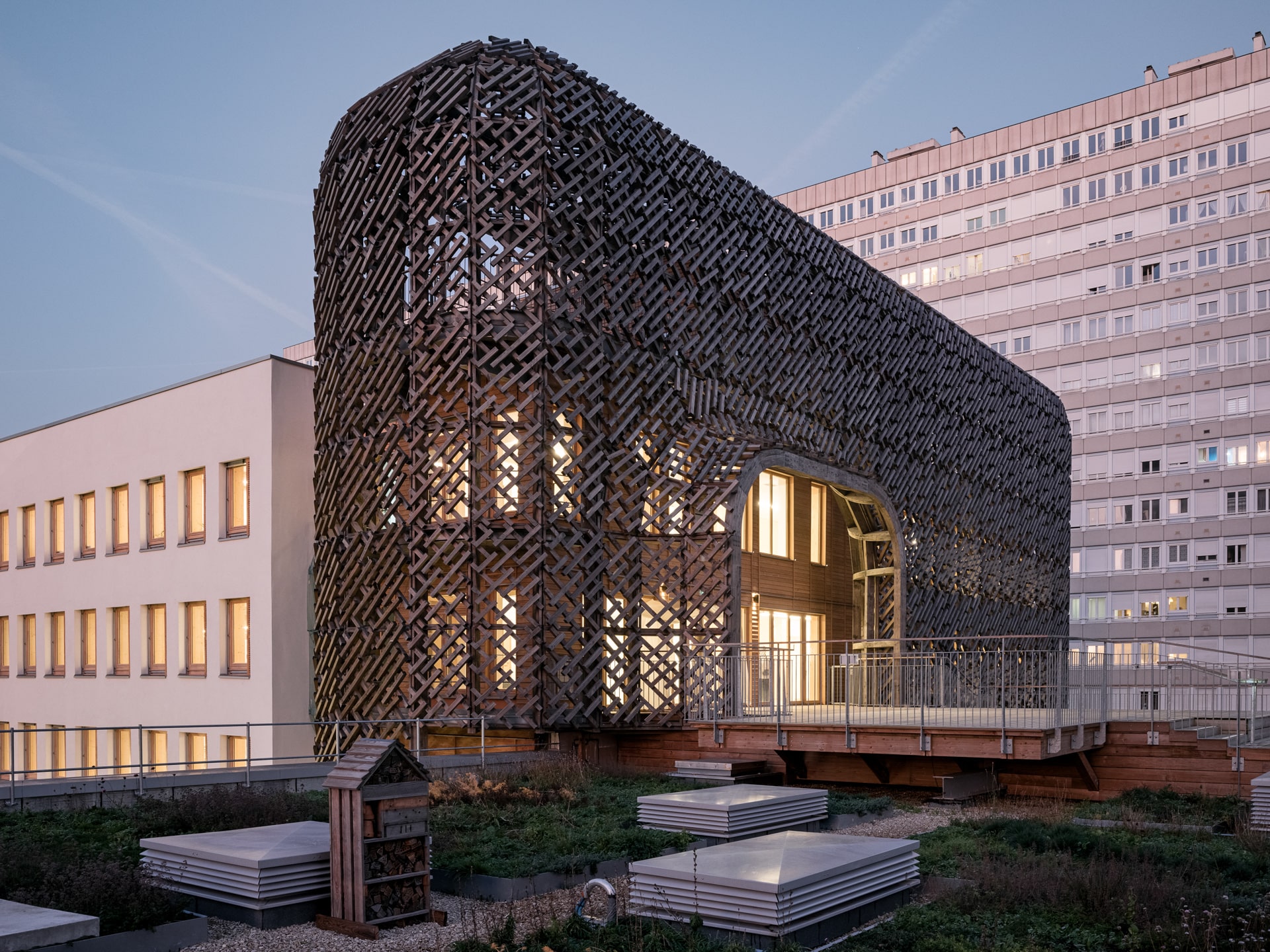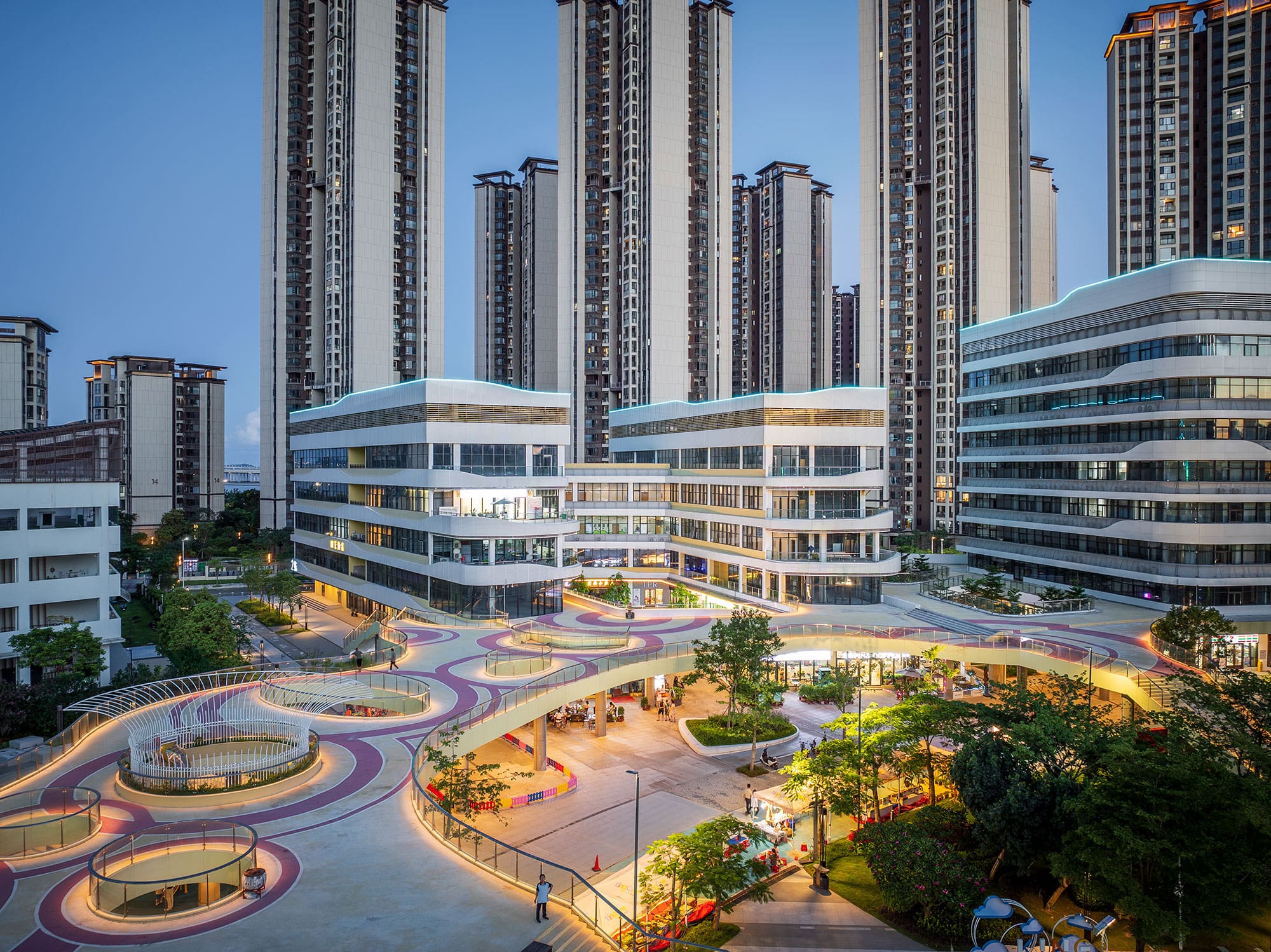- Home
- Articles
- Architectural Portfolio
- Architectral Presentation
- Inspirational Stories
- Architecture News
- Visualization
- BIM Industry
- Facade Design
- Parametric Design
- Career
- Landscape Architecture
- Construction
- Artificial Intelligence
- Sketching
- Design Softwares
- Diagrams
- Writing
- Architectural Tips
- Sustainability
- Courses
- Concept
- Technology
- History & Heritage
- Future of Architecture
- Guides & How-To
- Art & Culture
- Projects
- Interior Design
- Competitions
- Jobs
- Store
- Tools
- More
- Home
- Articles
- Architectural Portfolio
- Architectral Presentation
- Inspirational Stories
- Architecture News
- Visualization
- BIM Industry
- Facade Design
- Parametric Design
- Career
- Landscape Architecture
- Construction
- Artificial Intelligence
- Sketching
- Design Softwares
- Diagrams
- Writing
- Architectural Tips
- Sustainability
- Courses
- Concept
- Technology
- History & Heritage
- Future of Architecture
- Guides & How-To
- Art & Culture
- Projects
- Interior Design
- Competitions
- Jobs
- Store
- Tools
- More
Relight V&D Haarlem: Daylighting in a Former Department Store

This graduation project deals with the revitalisation of the former V&D department store in Haarlem. The V&D department stores (short for Vroom & Dreesmann) were once an important part of the liveability of city centres throughout the Netherlands. Once they went bankrupt in 2016, these buildings have a negative impact on city centres due to their vacancy. This was problematic since these huge buildings offer a lot of floor area that could be used for new public functions to contribute to city life. These department stores consist of deep spaces and have largely closed façade and roofs, therefore contributing to quite dark spaces.

With this initial problem statement, I investigated the means to introduce daylight in this huge building and study its impact on the future use and perception of spaces. After this, I redesigned the building by implementing various daylight adjusting measures and applying different daylight principles to influence the user’s perception. This lead to a number of spaces that is perceived and felt differently by the use of different spatial dimensions, materials, textures and colours. One of the spaces in the building is the octagonal atrium, located in the centre to allow daylight ingress into the deep spaces.

This atrium also creates a sense of spaciousness and orientation by the viewlines the user has towards the different floors. In this way the different functions are connected. The red marble materialisation of the atrium parapet’s creates a warm atmosphere in the surrounding spaces. This is achieved by the daylight that reflects of the parapets into these spaces and causes a red tint on all surfaces. The perception of the spaces along the façade are different while here the exterior daylight ingresses which causes a more white tint on all surfaces.
illustrarch is your daily dose of architecture. Leading community designed for all lovers of illustration and drawing.
Submit your architectural projects
Follow these steps for submission your project. Submission FormLatest Posts
Gabrielle-Roy Library by Saucier + Perrotte architects & GLCRM architectes
The Gabrielle-Roy Library extension by Saucier + Perrotte and GLCRM reimagines the...
Community Housing in Villy by Madeleine architectes & Studio Francois Nantermod
A cooperative housing project in Villy transforms a grandfather’s home into the...
James Baldwin Media Library and Refugee House by associer
In Paris’s 19th arrondissement, Atelier Associer has reimagined a 1970s secondary school...
KING ONE Community Center by E Plus Design
In Zhuhai, E+UV has turned four disconnected, underused buildings into the lively...
















Leave a comment