- Home
- Articles
- Architectural Portfolio
- Architectral Presentation
- Inspirational Stories
- Architecture News
- Visualization
- BIM Industry
- Facade Design
- Parametric Design
- Career
- Landscape Architecture
- Construction
- Artificial Intelligence
- Sketching
- Design Softwares
- Diagrams
- Writing
- Architectural Tips
- Sustainability
- Courses
- Concept
- Technology
- History & Heritage
- Future of Architecture
- Guides & How-To
- Art & Culture
- Projects
- Interior Design
- Competitions
- Jobs
- Store
- Tools
- More
- Home
- Articles
- Architectural Portfolio
- Architectral Presentation
- Inspirational Stories
- Architecture News
- Visualization
- BIM Industry
- Facade Design
- Parametric Design
- Career
- Landscape Architecture
- Construction
- Artificial Intelligence
- Sketching
- Design Softwares
- Diagrams
- Writing
- Architectural Tips
- Sustainability
- Courses
- Concept
- Technology
- History & Heritage
- Future of Architecture
- Guides & How-To
- Art & Culture
- Projects
- Interior Design
- Competitions
- Jobs
- Store
- Tools
- More

The proposal is located in an urban plot of 4.134m2 located at the northern limit of the town of Consell, next to an area of public facilities of recent construction such as the Municipal Sports Center, the Children’s Park and the Public School located nearby. This plot is framed between the streets of Son Munar and Son Boi. Regarding the urban context, the plot is located in a residential area with low height building and a repeated typology in the vicinity: single-family townhouses of two heights with a homogeneous aesthetic appearance of earth and white colors in combination with Majorcan wooden shutters.


Solution:
This building will be located on a plot bordering the town of Consell, acting as a boundary between urban and rural, and with a privileged situation in terms of views of the Serra de Tramuntana. This becomes a key factor of the project, starting from a distribution that is as functional as possible, providing the main spaces with these views.A fundamental characteristic of the project is the design and dimensioning of spaces based on the repetition of modular elements. This is achieved from a 1m grid that articulates all the spaces, strictly fulfilling the requested functional plan and facilitating the standardization of all the elements at the time of the construction of the project.


Thanks to this modulation, the envelope of the building consists of only 5 different elements repeated along its perimeter, 4 types of enclosure according to the size of the carpentry and the structural pillars of CLT that give rhythm to the facade, increasing the ease of installation of the constructive elements and reducing their cost through standardization.
The access from the street to the large hall is solved by a windbreaker with non-confronting doors which incorporates a vegetable screen that isolate the interior waiting room from the continuous hustle and bustle of the Access Zone.
The landscape existing tonalities are introduced inside the building through the finishes, combining the earth and white tones with CLT wood seen. Resistant areas are those prone to wear due to the daily use of the building.

Bio-Construction
In search of sustainable construction, the energy provided by the sun is maximized, seeking to optimize the lighting and obtain the most natural ventilation possible to achieve significant energy savings.
To do this, there are introduced active climate control elements, such as the metallic perimeter eave that protects the entire wooden envelope from rain and direct sunlight. This, with the CLT wood pillars located in the enclosure and the deciduous vegetation that is foreseen in the patio and outside of the building, minimizes the direct impact of the sun’s rays during the months of more heat, while allowing them to enter the building’s interior during the winter months.

In addition, this generates pleasant views in all rooms, not only those that face the interior courtyard but also those that face the exterior, achieving a good relationship between the visual quality of the rooms and the privacy required by each of the spaces.
illustrarch is your daily dose of architecture. Leading community designed for all lovers of illustration and #drawing.
Submit your architectural projects
Follow these steps for submission your project. Submission FormLatest Posts
Zaha Hadid Architects Wins Modular Hospital Design Competition in Italy
Zaha Hadid Architects has won an international competition to design a new...
Otolaryngology Clinic in Capivari by Vertentes Arquitetura
Vertentes Arquitetura transforms an 80 m² building in Capivari, São Paulo, into...
Green Clover, Future City Integrated with Nature: Hangzhou First People’s Hospital Tonglu Branch
Hangzhou First People's Hospital Tonglu Branch is situated in the High-speed Rail...
Reviving Heritage: The Transformation of the Hertford British Hospital Château
The Château of the Hertford British Hospital in Levallois-Perret has been reimagined...




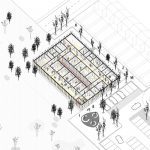

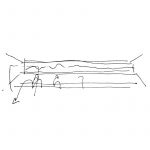

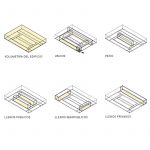

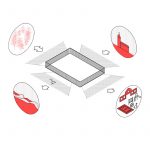



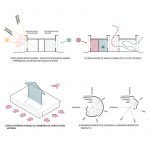











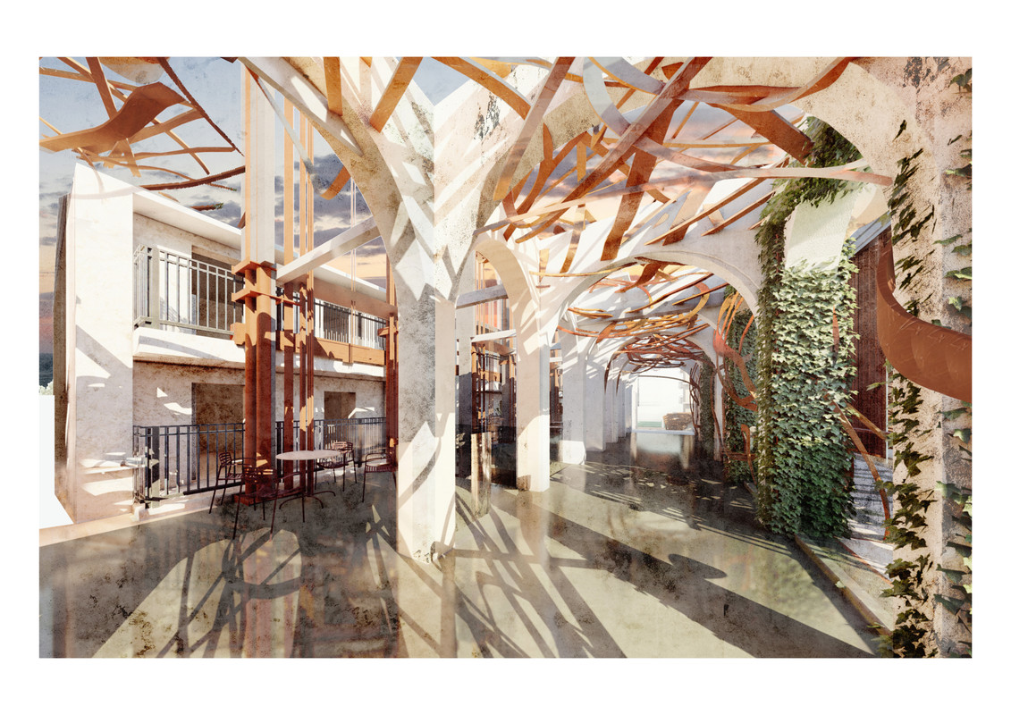

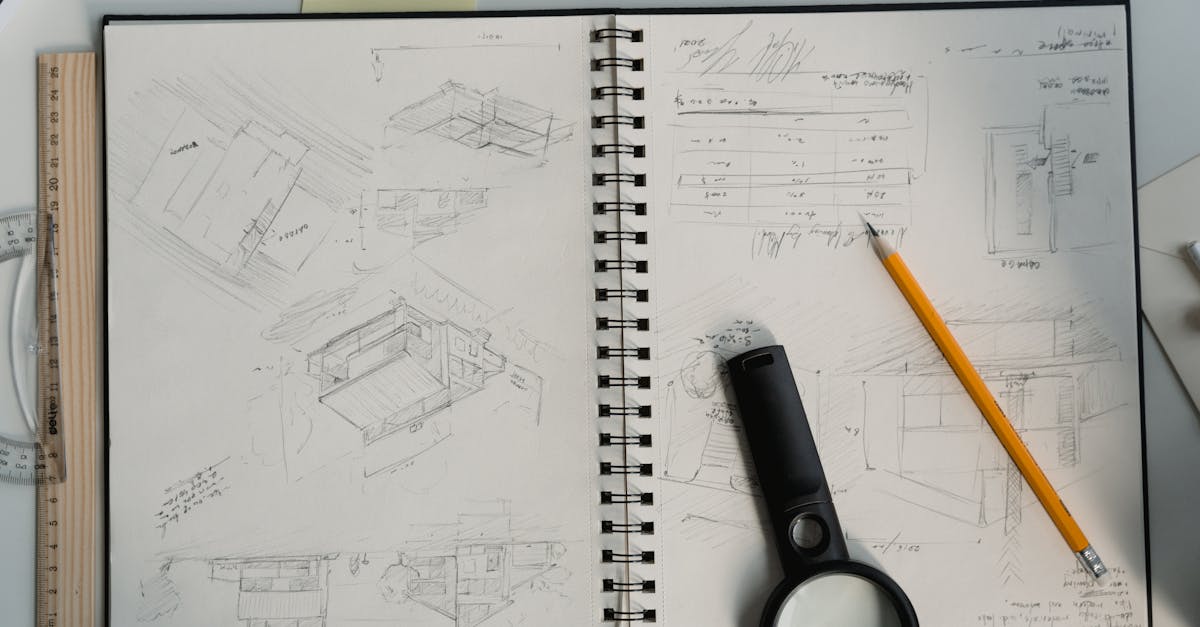
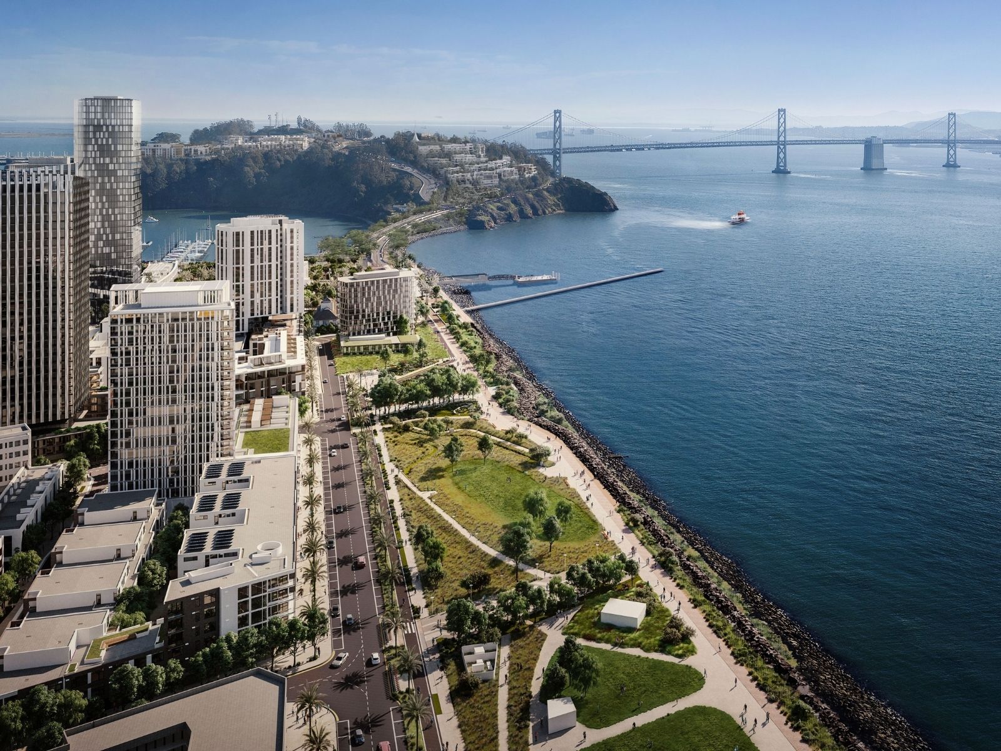

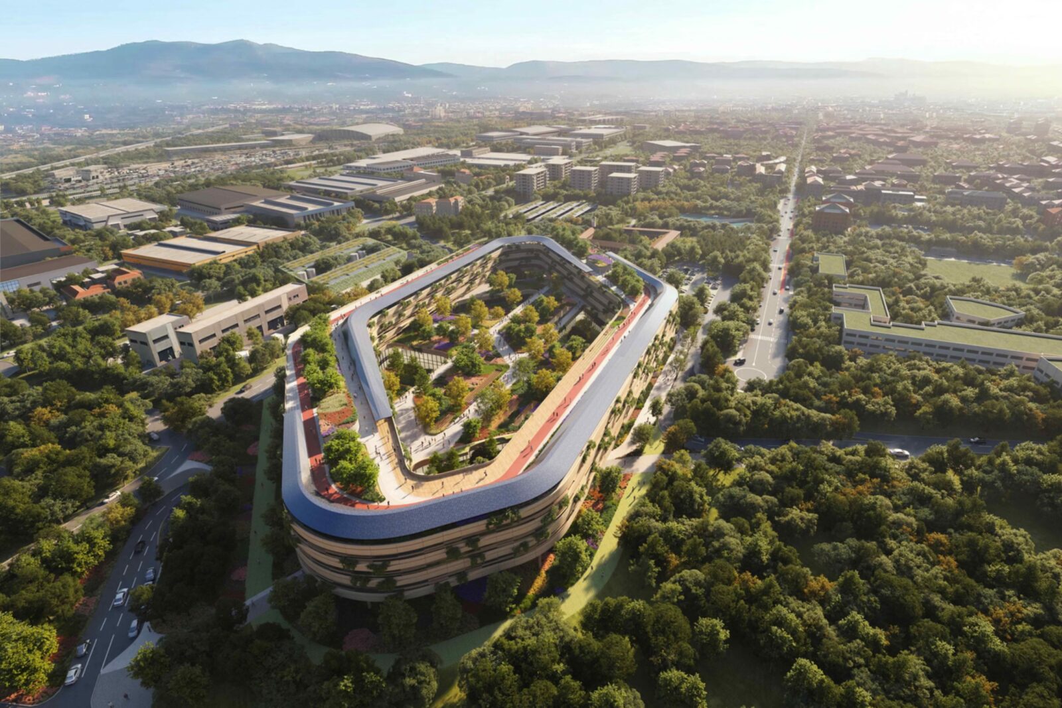
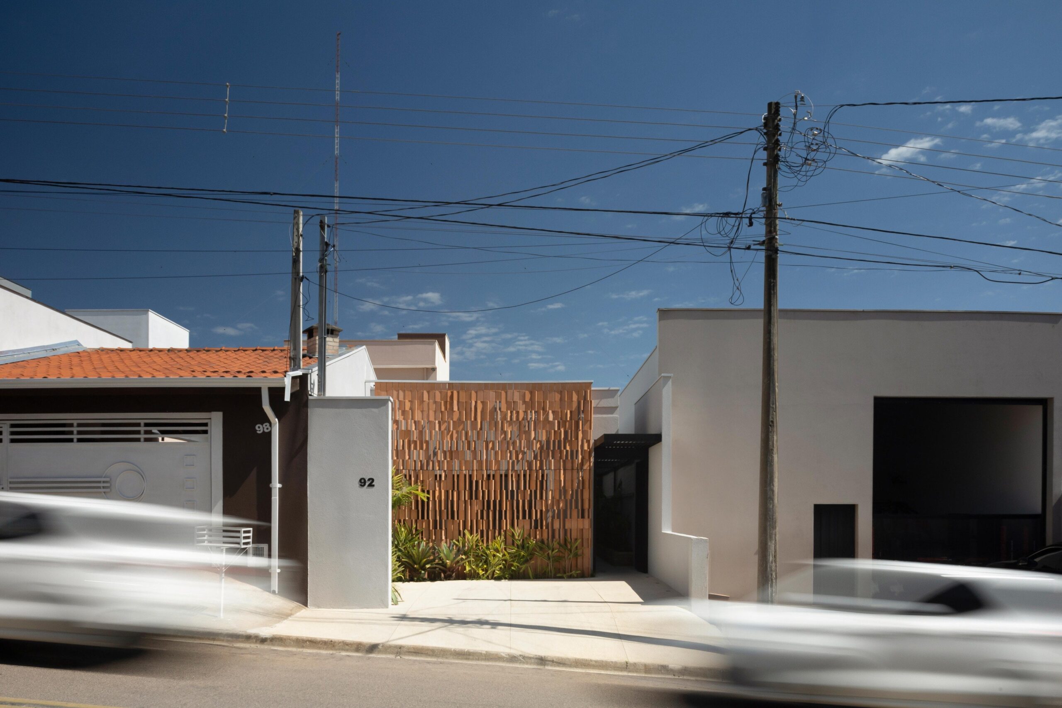

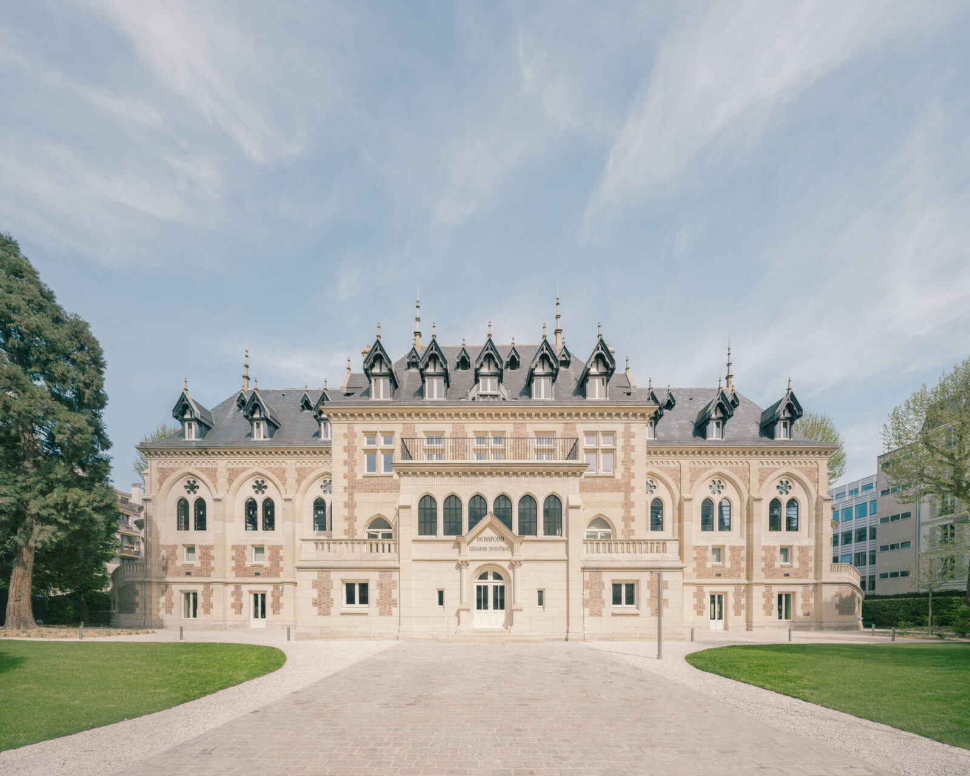
Leave a comment