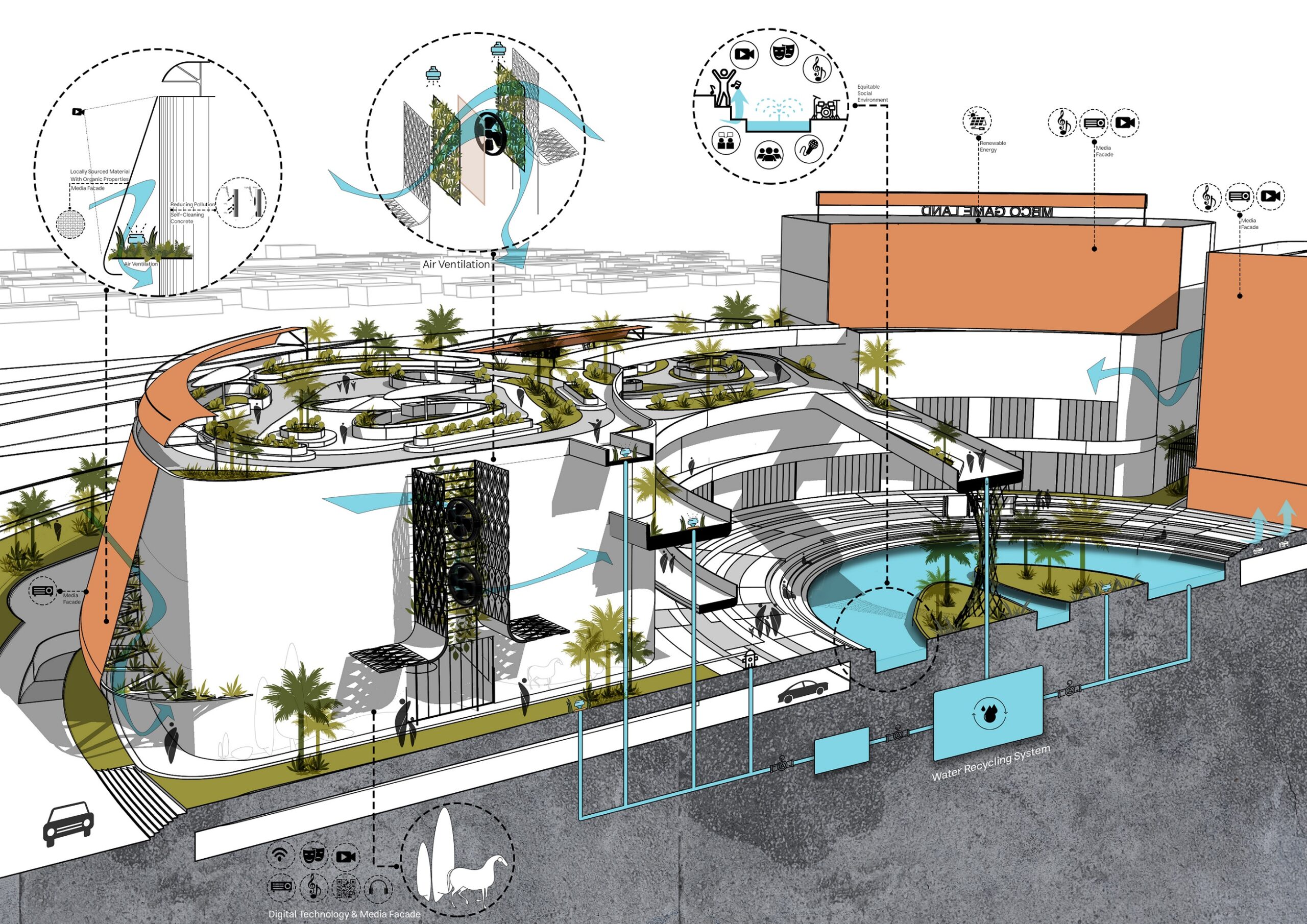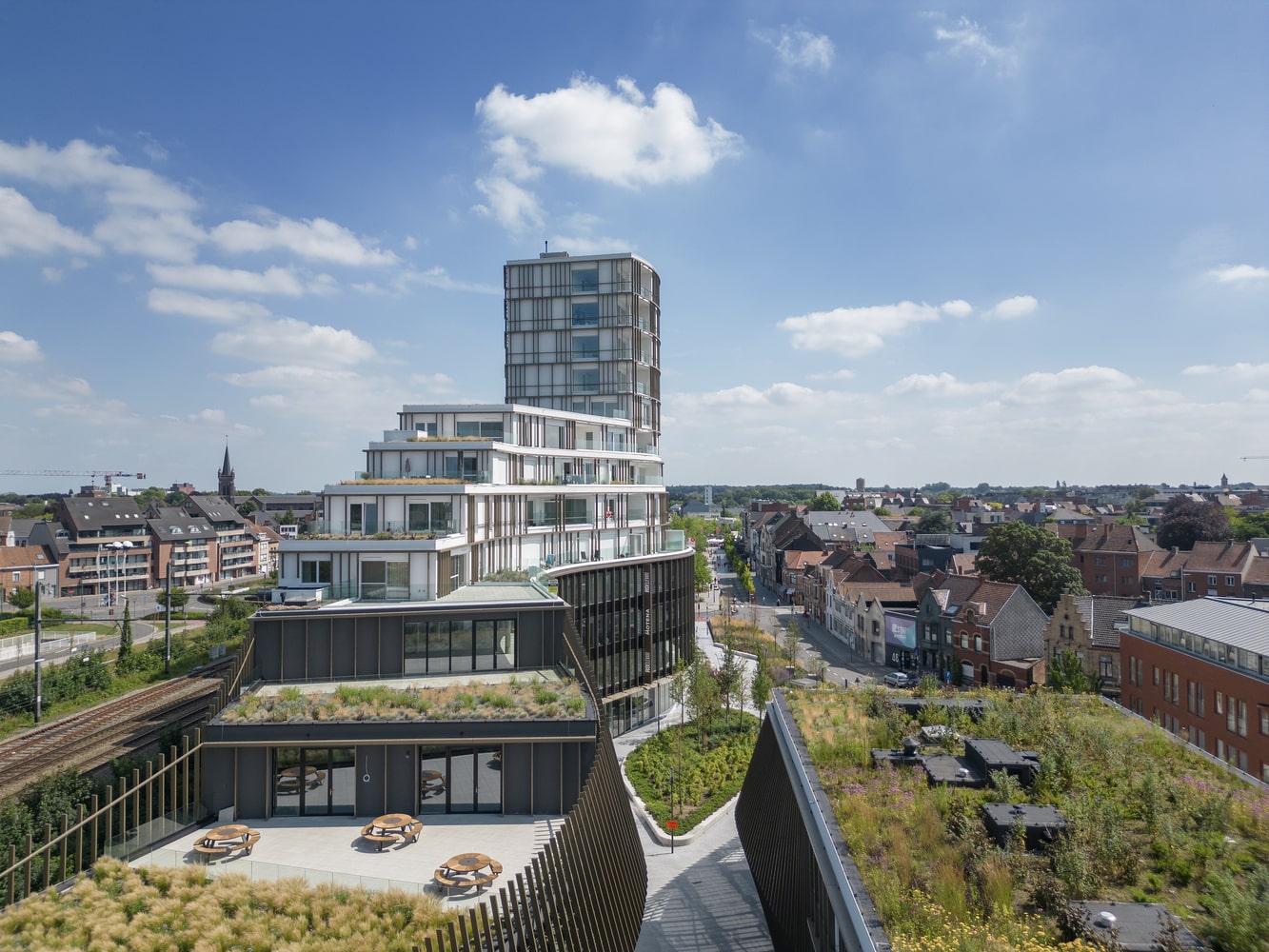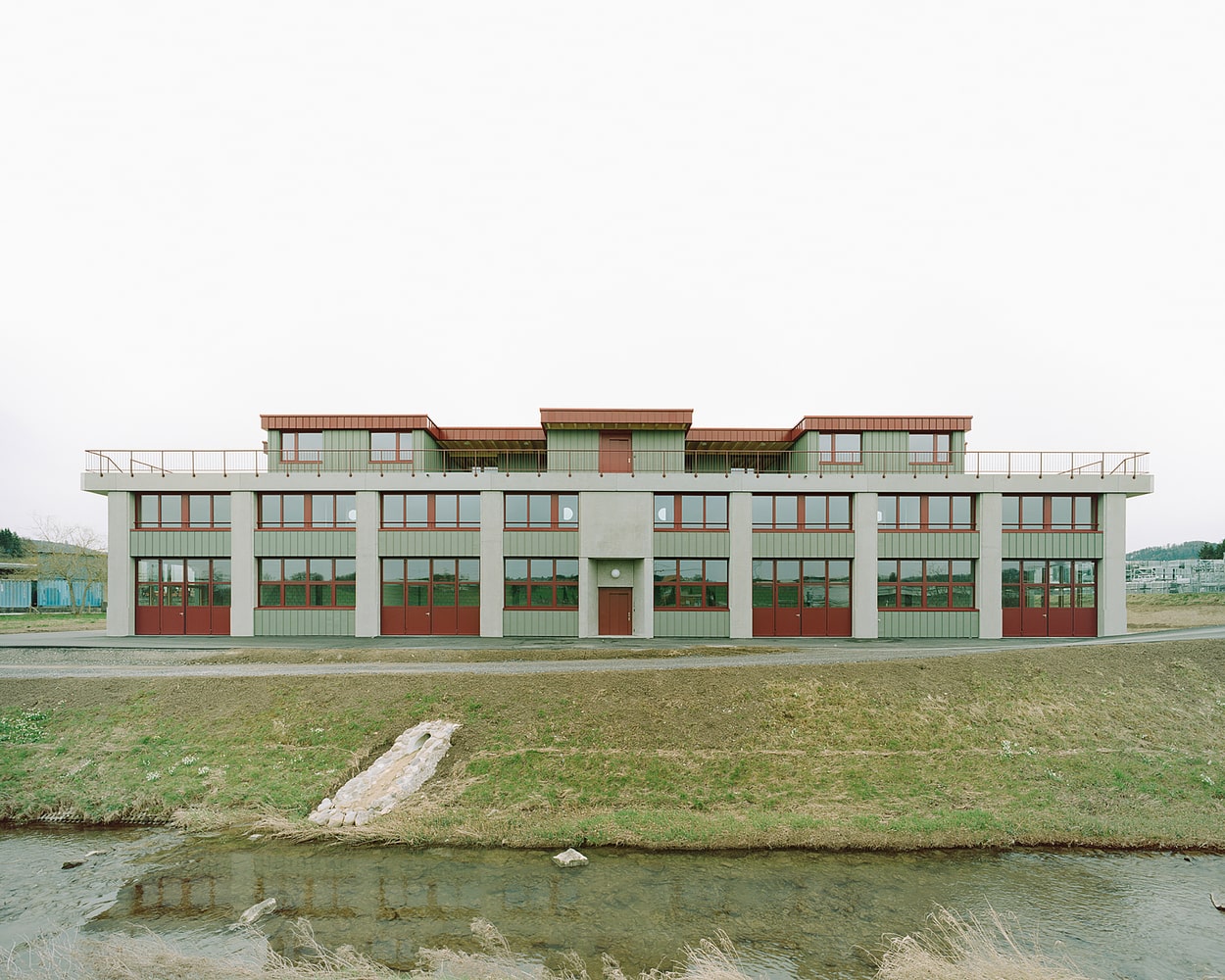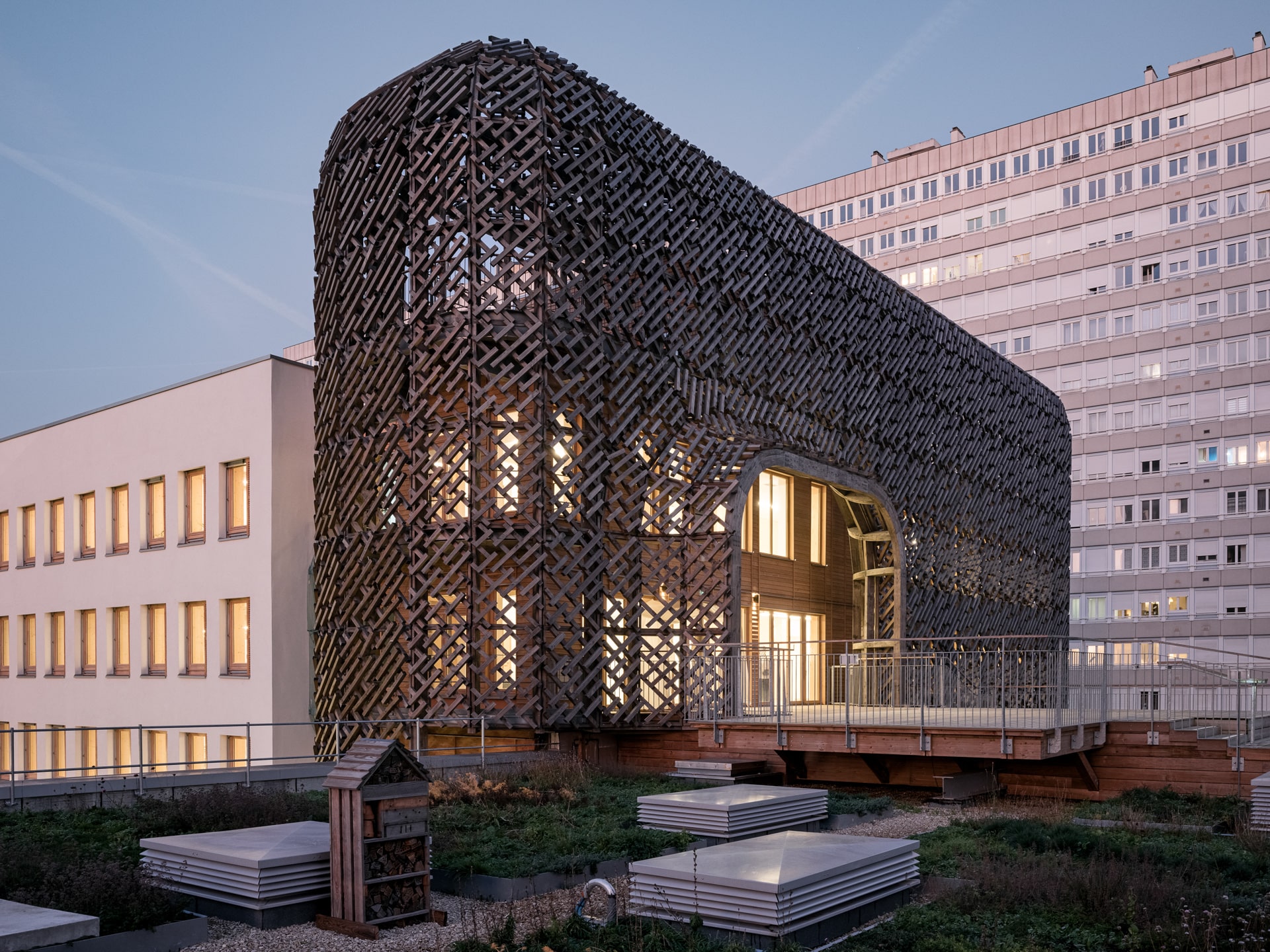- Home
- Articles
- Architectural Portfolio
- Architectral Presentation
- Inspirational Stories
- Architecture News
- Visualization
- BIM Industry
- Facade Design
- Parametric Design
- Career
- Landscape Architecture
- Construction
- Artificial Intelligence
- Sketching
- Design Softwares
- Diagrams
- Writing
- Architectural Tips
- Sustainability
- Courses
- Concept
- Technology
- History & Heritage
- Future of Architecture
- Guides & How-To
- Art & Culture
- Projects
- Interior Design
- Competitions
- Jobs
- Store
- Tools
- More
- Home
- Articles
- Architectural Portfolio
- Architectral Presentation
- Inspirational Stories
- Architecture News
- Visualization
- BIM Industry
- Facade Design
- Parametric Design
- Career
- Landscape Architecture
- Construction
- Artificial Intelligence
- Sketching
- Design Softwares
- Diagrams
- Writing
- Architectural Tips
- Sustainability
- Courses
- Concept
- Technology
- History & Heritage
- Future of Architecture
- Guides & How-To
- Art & Culture
- Projects
- Interior Design
- Competitions
- Jobs
- Store
- Tools
- More

The MBCO mixed-use complex project is under construction in a 17-hectare site in the south of Iran (Mahshahr Port, Khuzestan Province) with a built area of 200,000m2. The project is situated in a region with remarkable recent advancements in the petrochemical industry and logistic position whereas urban services have rather fallen behind in this progress. As a result, project policies and visions have been devised to respond to a portion of urban users’ needs. Sustainable development was thus adopted as the project’s primary approach, including economic, social, and environmental parameters whose intertwining has led to the design and planning of zones with complementary uses aimed at providing users of all age groups with distinct sensory experiences.

The main zones of the complex include eco-health, accommodation, treatment, residential, sports, cultural commercial, administrative, and education zones. Startup spaces and production alongside health, sports, food, and accommodation paired with public spaces have given rise to an architecture compliant with energy and climatic challenges and urban infrastructures.

The optimal functional strategies of the project are categorized into the three classes of green architecture, energy, and technology as follows:
Energy: Solar farm on the roof, CCHP system for HVAC and power, urban effluent treatment, optimal architectural pattern, and local materials
Technology: Media tech, smart facades, video wall, and nanotechnology materials
Green architecture: landscape, green roof, xeriscape, gray water, intensive materials, local architectural pattern (the central courtyard pattern local to southern Iran)

In social and economic aspects, these classes also provide a context for the activity of startups, education, and industry concerning other zones within and outside the complex. The logic of employing parametric volumes and curved lines consistent with the central courtyard pattern seeks to create experimental spaces harboring a sense of complexity, mystery, readability, order, climate, diversity, and connection. The project’s architecture thus carries the mission of growing and connecting the land uses and activities within the complex to ensure their internal performance and work with the outside in line with its blue ocean strategy. An environment for the synthesis of community and economy thus forms and progresses toward sustainable development.
illustrarch is your daily dose of architecture. Leading community designed for all lovers of illustration and #drawing.
Submit your architectural projects
Follow these steps for submission your project. Submission FormLatest Posts
Forest House by Studio Onu
Forest House (Dom Las) by Studio Onu is a contemporary retreat in...
Roelevard Complex by B2Ai & Snøhetta
Roelevard by B2Ai and Snøhetta transforms Roeselare’s former railway zone into a...
Mixed-Use Building by Samir Alaoui Architectes
Samir Alaoui Architectes’ Mixed-Use Building blends adaptable industrial spaces with private penthouse...
James Baldwin Media Library and Refugee House by associer
In Paris’s 19th arrondissement, Atelier Associer has reimagined a 1970s secondary school...

























Leave a comment