- Home
- Articles
- Architectural Portfolio
- Architectral Presentation
- Inspirational Stories
- Architecture News
- Visualization
- BIM Industry
- Facade Design
- Parametric Design
- Career
- Landscape Architecture
- Construction
- Artificial Intelligence
- Sketching
- Design Softwares
- Diagrams
- Writing
- Architectural Tips
- Sustainability
- Courses
- Concept
- Technology
- History & Heritage
- Future of Architecture
- Guides & How-To
- Art & Culture
- Projects
- Interior Design
- Competitions
- Jobs
- Store
- Tools
- More
- Home
- Articles
- Architectural Portfolio
- Architectral Presentation
- Inspirational Stories
- Architecture News
- Visualization
- BIM Industry
- Facade Design
- Parametric Design
- Career
- Landscape Architecture
- Construction
- Artificial Intelligence
- Sketching
- Design Softwares
- Diagrams
- Writing
- Architectural Tips
- Sustainability
- Courses
- Concept
- Technology
- History & Heritage
- Future of Architecture
- Guides & How-To
- Art & Culture
- Projects
- Interior Design
- Competitions
- Jobs
- Store
- Tools
- More
The Corner House by Monash University Department of Architecture
The Corner House by Monash University Department of Architecture is a climate-adaptive public space in Manila that redefines urban living through a dynamic open-air atrium and a spiraling 500-meter ramp. Its responsive envelope system and multi-level design foster natural ventilation, social interaction, and environmental resilience in a dense tropical city. More than a building, it is a living urban ecosystem that integrates movement, weather, and community to create a new model for tropical architecture.
Table of Contents Show
At the vibrant junction of two major streets in San Juan, Manila, The Corner House emerges as a bold response to the city’s need for climate-conscious public architecture. Designed by the Department of Architecture at Monash University, this dynamic urban intervention reimagines how built space can embrace the tropics, celebrate public life, and resist environmental uniformity.
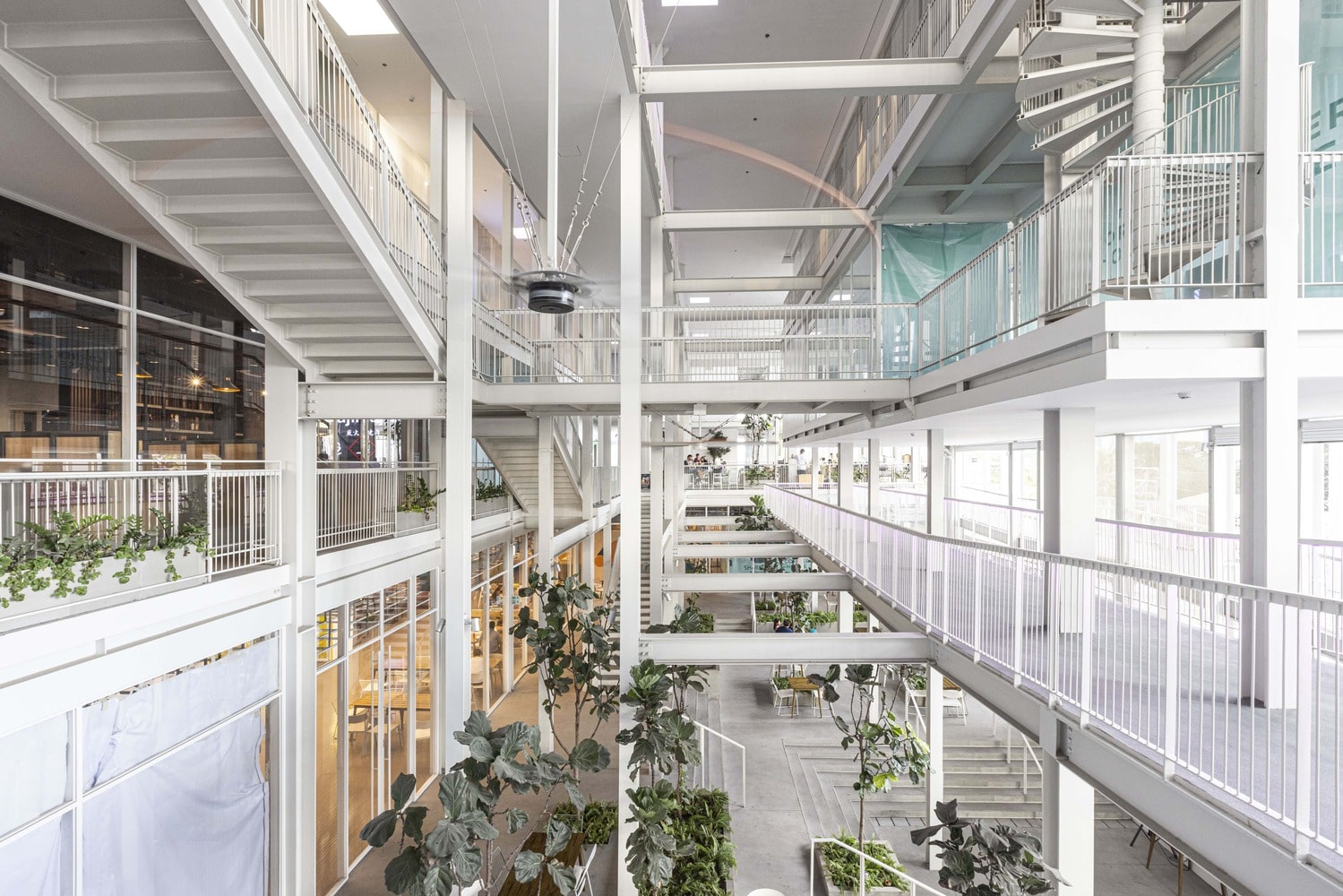
A Sanctuary Within the City
The Corner House was conceived as a refuge from the density and intensity of Manila’s fast-paced urban environment. In a city where public open-air spaces are rare and precious, the project introduces a multi-level, open-air atrium that acts as both a gathering place and a cooling void. The ground plane cascades upward, drawing pedestrians into a four-story vertical courtyard where floating glass restaurant boxes and terraces hover within the atrium’s spatial drama.
The building’s orientation and form respond directly to the region’s tropical monsoon climate. A breathable envelope system—comprising motorized louvered walls, roller blinds, and operable glazing—allows for maximum natural ventilation and daylight when conditions are favorable. During heavy rains and storms, these elements close to create a weather-sealed, yet light-filled interior, demonstrating the building’s fluid adaptability.

Architecture as Urban Circuit
One of the most iconic elements of The Corner House is its 500-meter spiraling ramp, which wraps, punches through, and connects every level of the building. This gently ascending path is far more than vertical circulation—it serves as a multi-programmed urban promenade. It accommodates jogging circuits, art exhibitions, pop-up dining experiences, and communal events, inviting users to engage actively with the architecture.
The ramp also dissolves barriers between exterior and interior. As users rise through the space, they encounter changing vistas, microclimates, and social zones, emphasizing movement and interaction over isolation and enclosure.

Climate-Responsive Materiality
Material selection was driven by a sustainability-first mindset. A lightweight steel framework minimizes embodied energy and allows for open, airy spaces. Ceiling fans and cross-ventilation strategies maintain year-round comfort without dependence on mechanical cooling systems. The interior’s dichroic skylights cast ever-shifting washes of color across floors and walls, imbuing the space with vibrancy and wonder as daylight shifts throughout the day.
The structure’s architectural flexibility not only supports environmental performance but also offers users agency—they can open, close, linger, or pass through based on their own comfort, needs, and time of day.
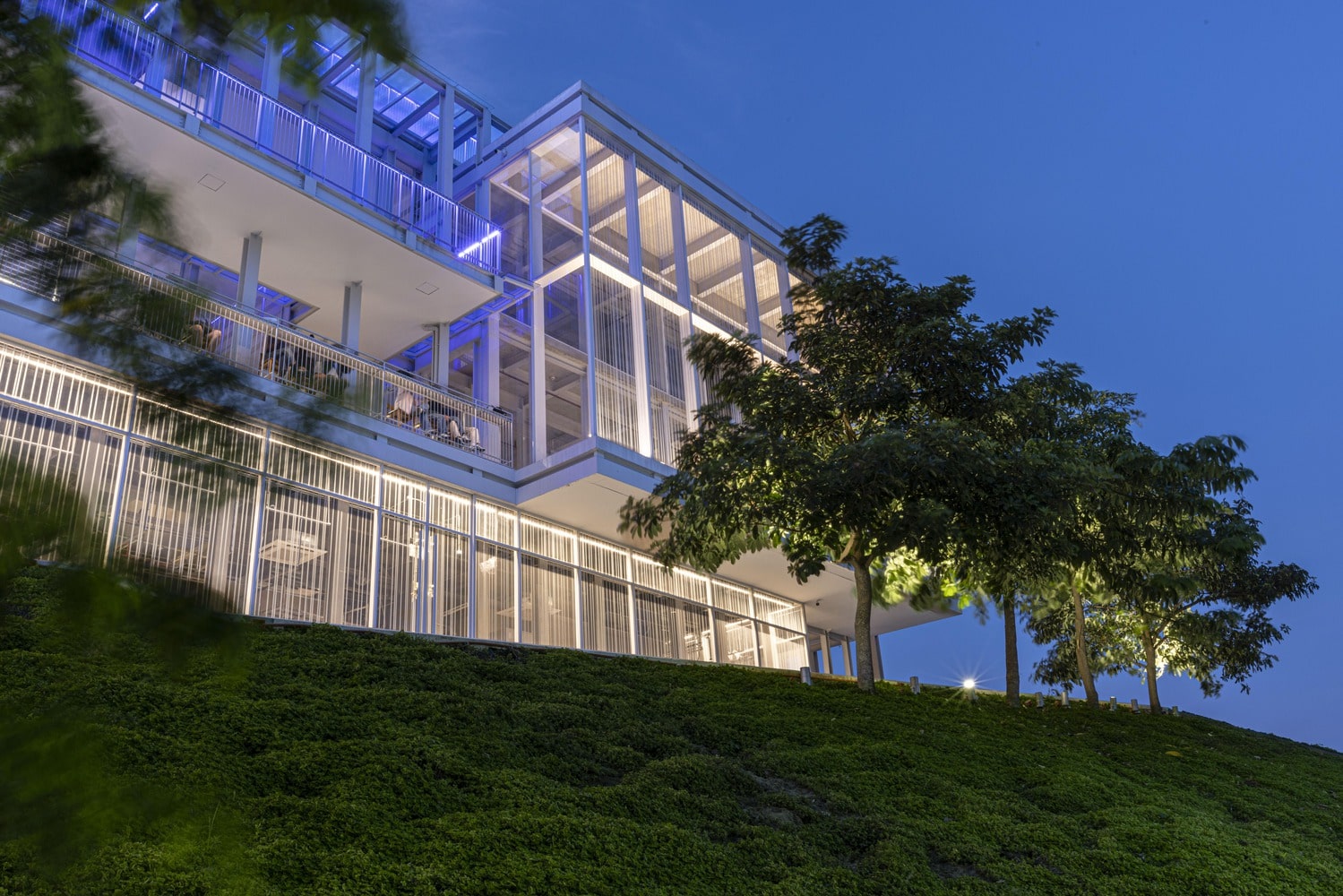
A Rooftop in the Sky
The journey culminates in a rooftop event terrace, a place of social intimacy and elevated quiet. Here, bermed landscaping wraps the edges of the platform, subtly controlling views to the city while creating a verdant buffer. Colorful skylight cubes serve a dual function—glowing furniture for evening gatherings and sculptural daylighting features during the day.
These cubes, like the ramp and atrium, reflect the project’s deeper ethos: that architecture should never be static, but rather evolve alongside the city and its inhabitants.
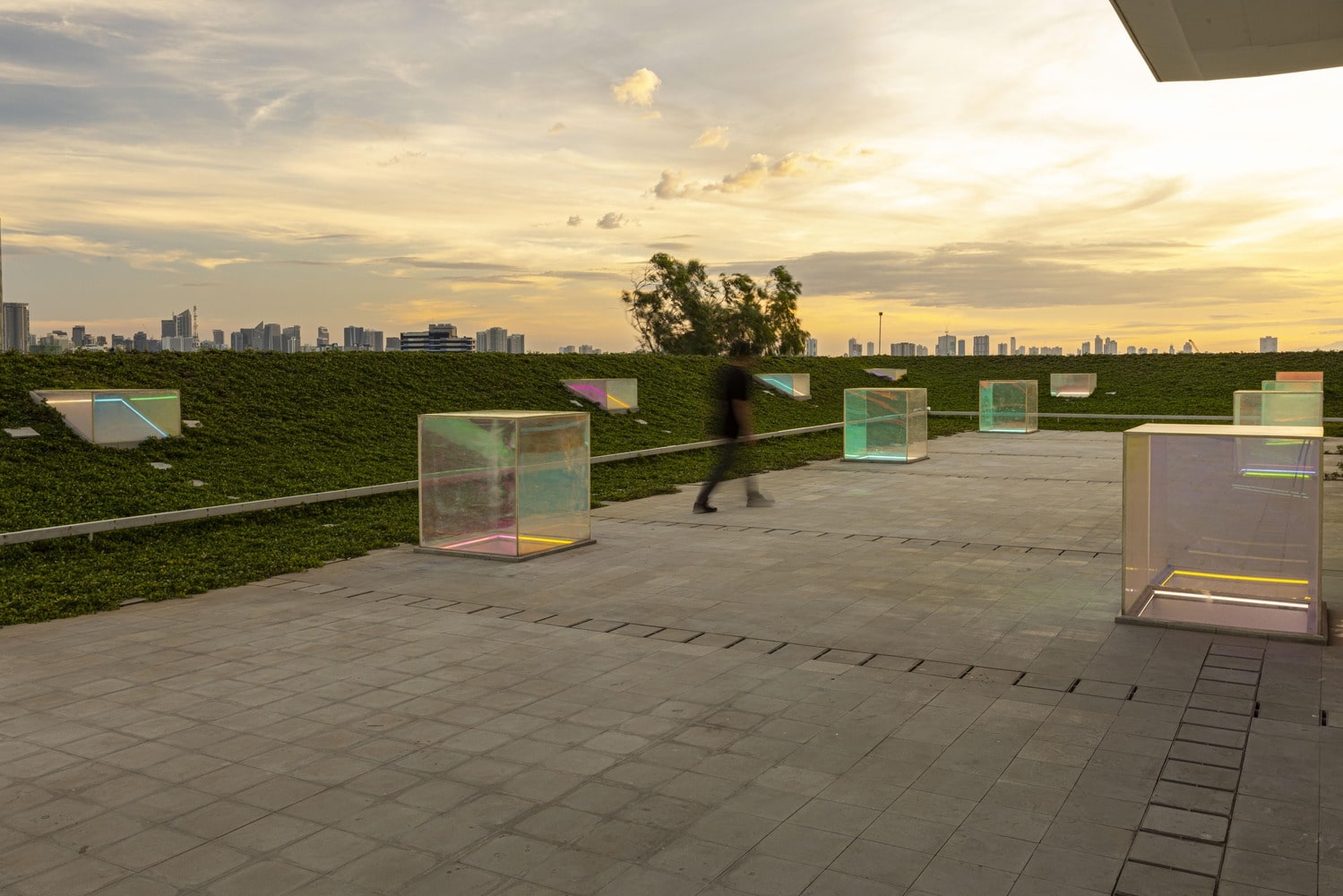
A Living Framework for the Future
More than a building, The Corner House represents a prototype for future urban public spaces in tropical megacities. It champions modularity, breathability, and multifunctionality, turning the traditional typologies of the enclosed tower and air-conditioned mall on their heads. It offers a new model of tropical architecture—responsive to climate, generous in spirit, and deeply embedded in its community.
By weaving together movement, weather, greenery, and human interaction, The Corner House reclaims the corner lot as a civic asset, and in doing so, redefines how we gather, move, and cool ourselves in cities shaped by heat and humidity.
Photography: Jar Congenco & Greg mAYO
- Adaptive Building Envelope
- climate-responsive design
- Community-Oriented Design
- Daylighting with Dichroic Skylights
- Lightweight Steel Framework
- Manila Tropical Architecture
- Modular Urban Architecture
- Monash University Architecture
- Motorized Louvers
- Natural Ventilation Systems
- Open-Air Atrium Design
- public space innovation
- Rooftop Event Terrace
- Spiraling Ramp Architecture
- sustainable public spaces
- The Corner House Manila
- Tropical Megacity Design
- Tropical Urban Architecture
- Vernacular Climate Solutions
- Vertical Courtyard
I create and manage digital content for architecture-focused platforms, specializing in blog writing, short-form video editing, visual content production, and social media coordination. With a strong background in project and team management, I bring structure and creativity to every stage of content production. My skills in marketing, visual design, and strategic planning enable me to deliver impactful, brand-aligned results.
Submit your architectural projects
Follow these steps for submission your project. Submission FormLatest Posts
Forest House by Studio Onu
Forest House (Dom Las) by Studio Onu is a contemporary retreat in...
Roelevard Complex by B2Ai & Snøhetta
Roelevard by B2Ai and Snøhetta transforms Roeselare’s former railway zone into a...
Mixed-Use Building by Samir Alaoui Architectes
Samir Alaoui Architectes’ Mixed-Use Building blends adaptable industrial spaces with private penthouse...
Depot Hard High-Rise Ensemble by Morger Partner Architekten
Depot Hard High-Rise Ensemble by Morger Partner Architekten redefines urban density in...
















































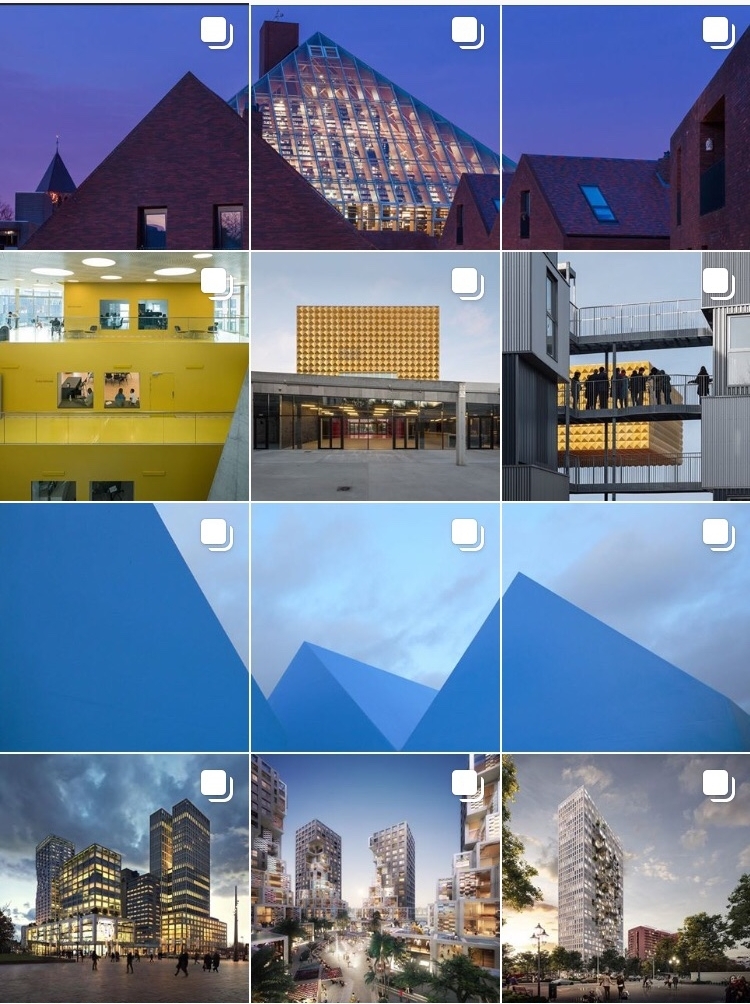

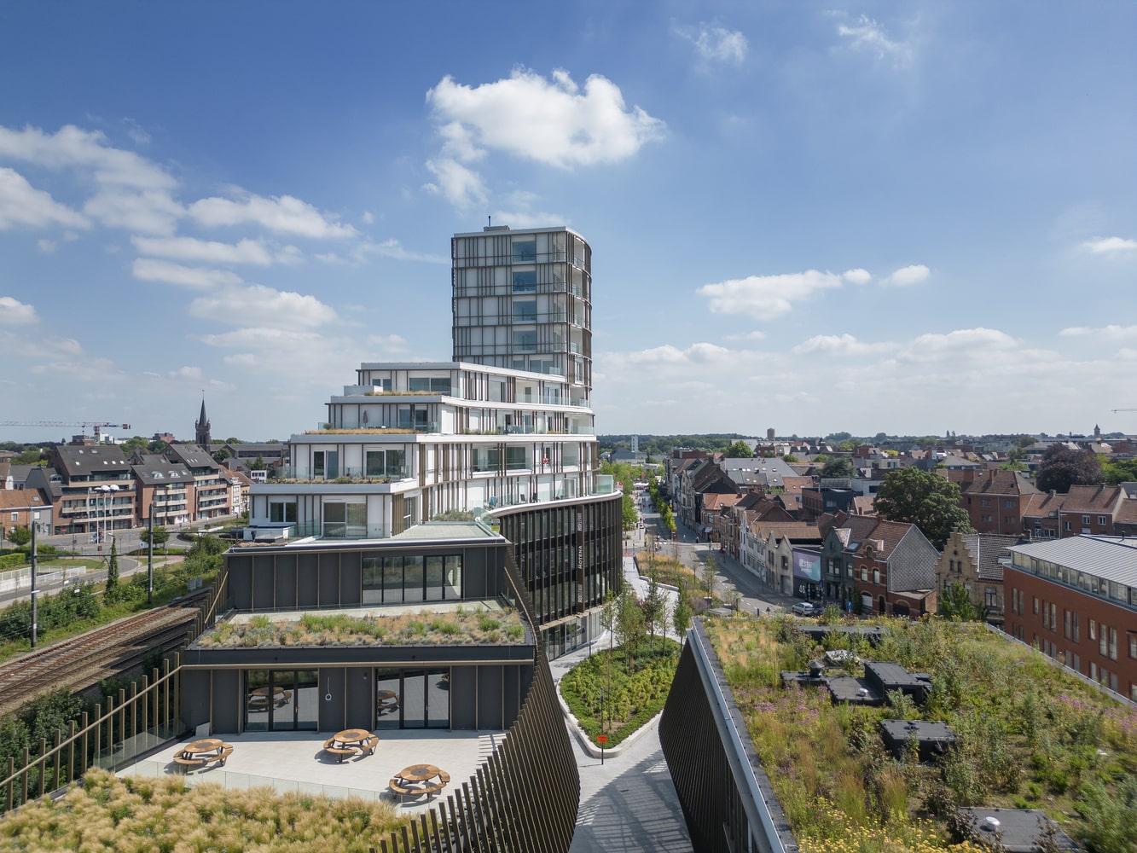
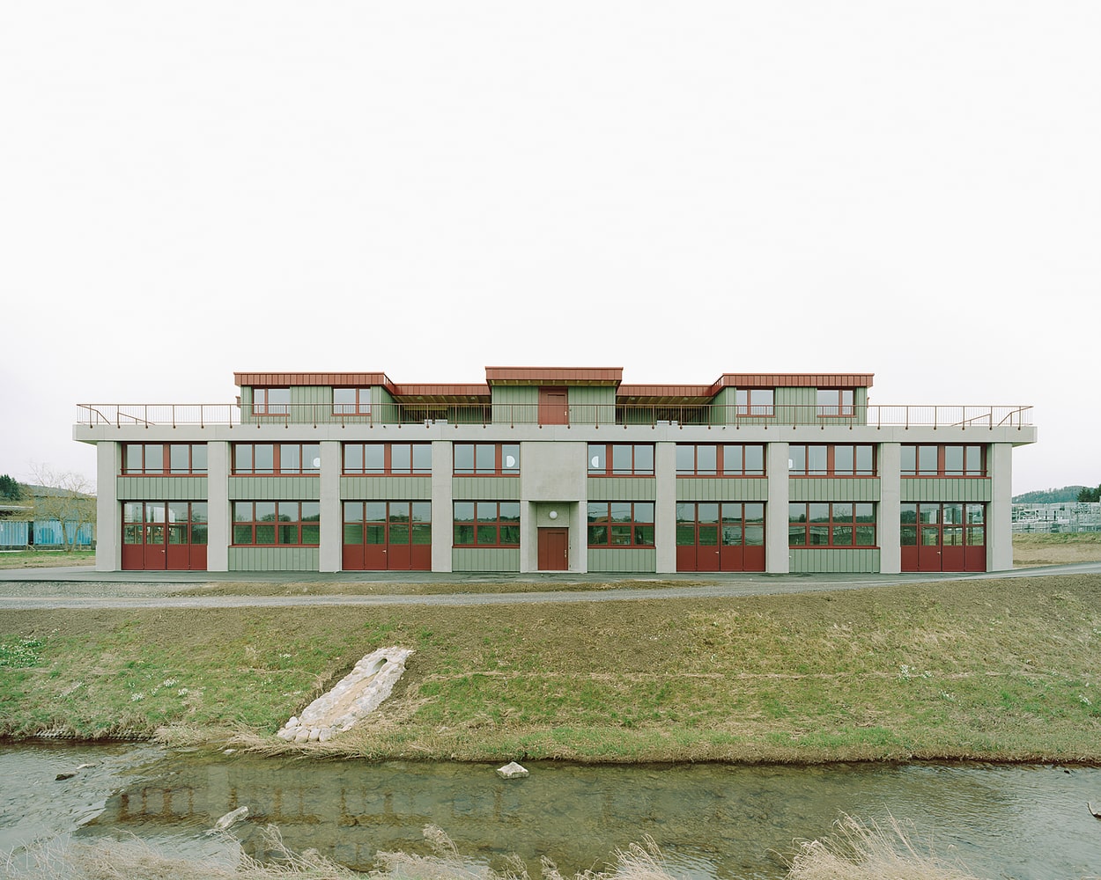
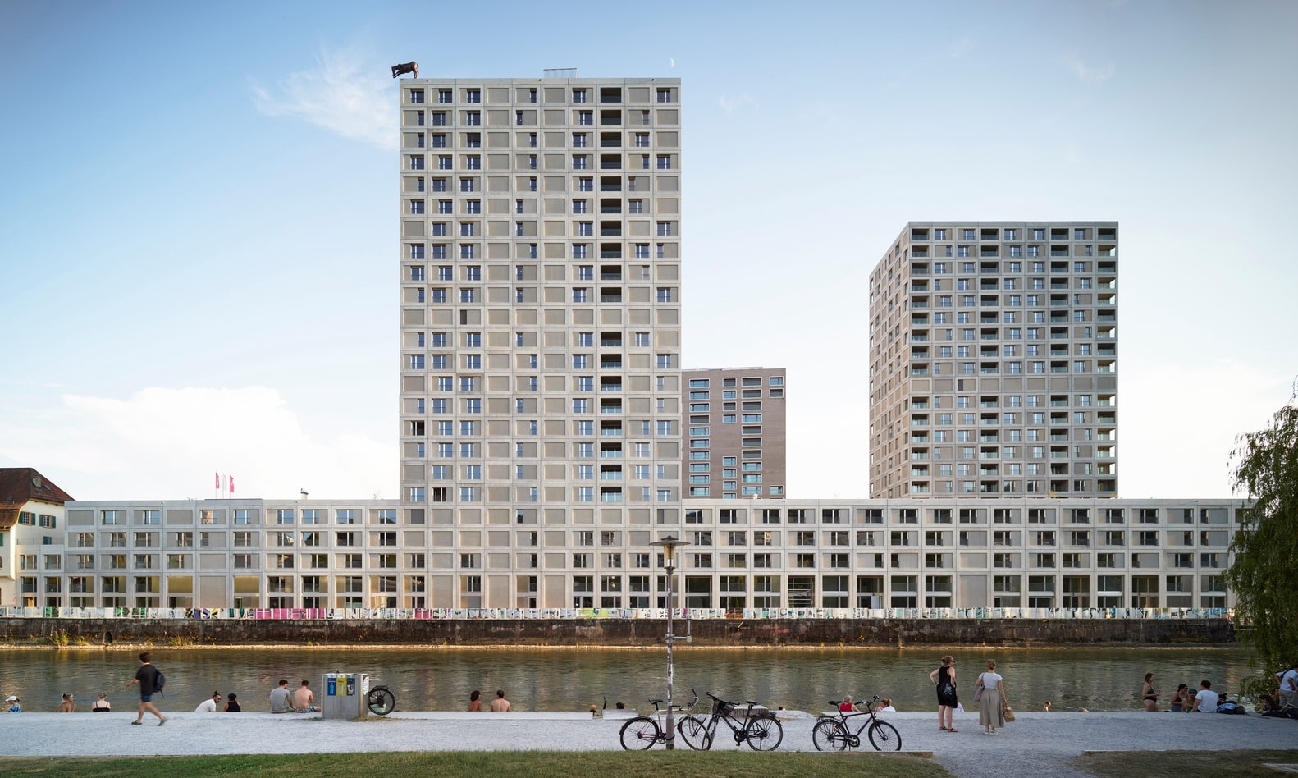
Leave a comment