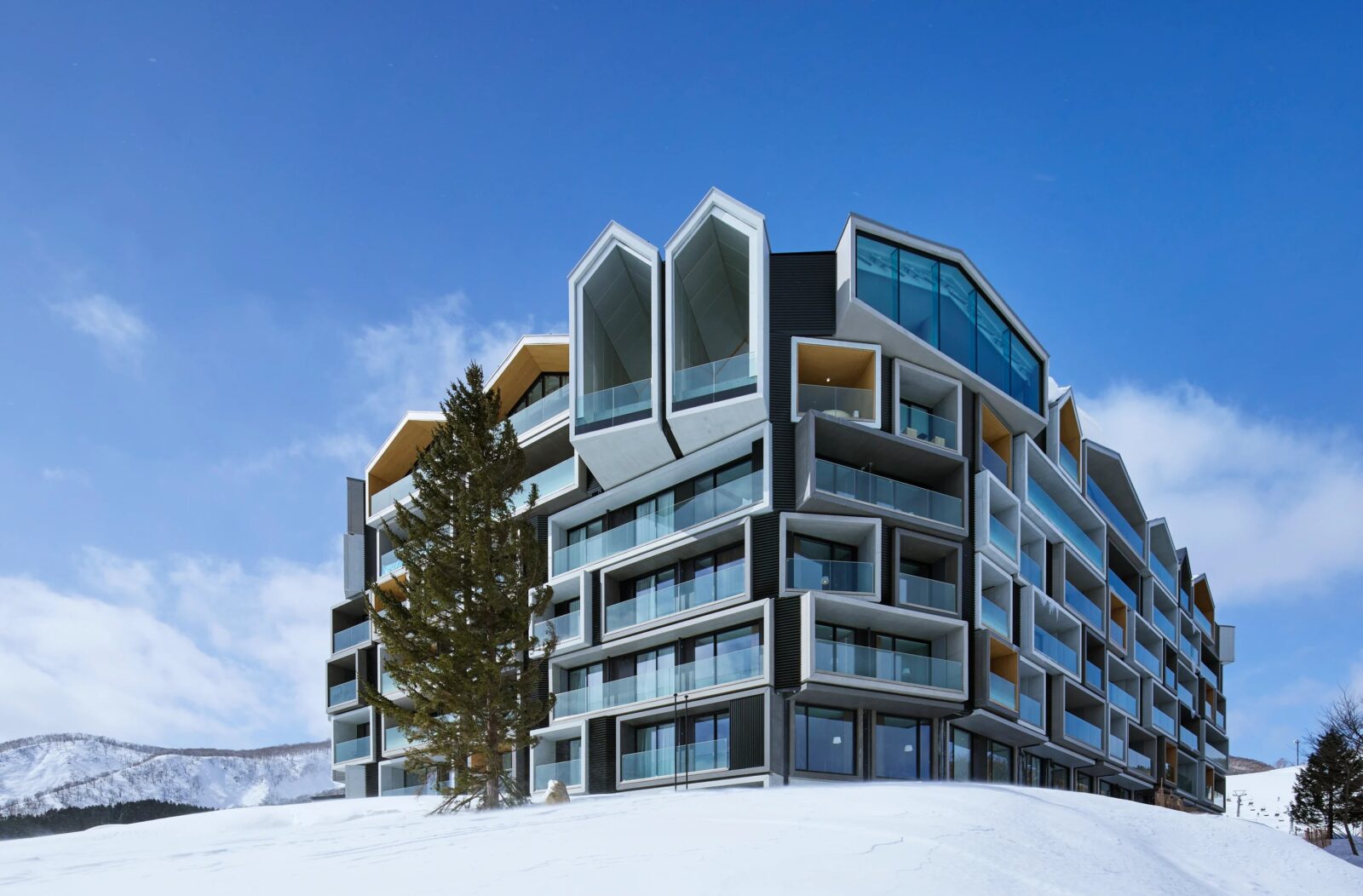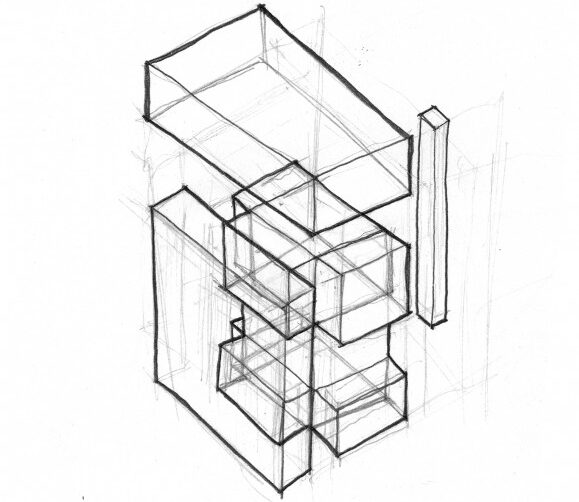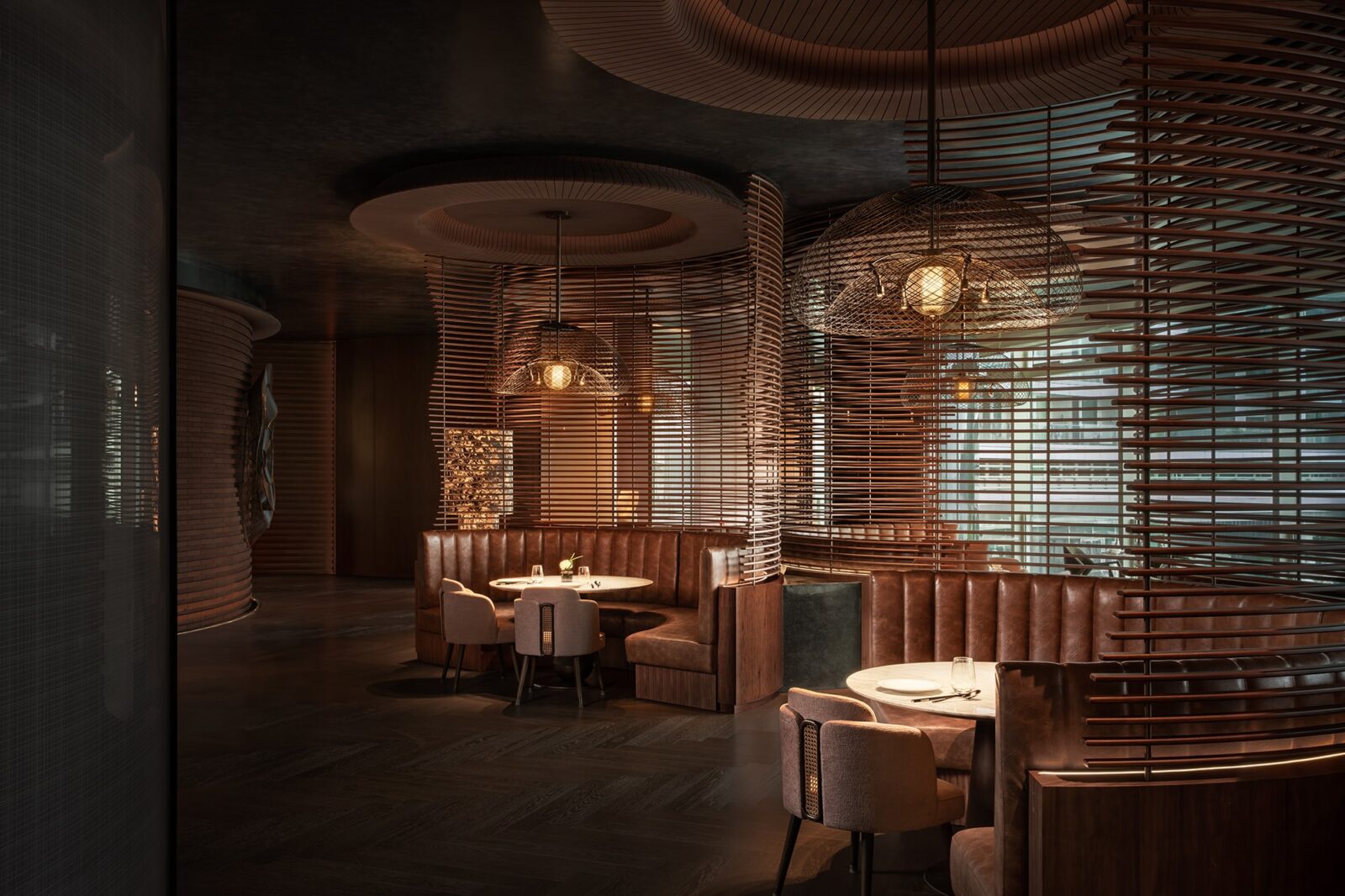- Home
- Articles
- Architectural Portfolio
- Architectral Presentation
- Inspirational Stories
- Architecture News
- Visualization
- BIM Industry
- Facade Design
- Parametric Design
- Career
- Landscape Architecture
- Construction
- Artificial Intelligence
- Sketching
- Design Softwares
- Diagrams
- Writing
- Architectural Tips
- Sustainability
- Courses
- Concept
- Technology
- History & Heritage
- Future of Architecture
- Guides & How-To
- Art & Culture
- Projects
- Interior Design
- Competitions
- Jobs
- Store
- Tools
- More
- Home
- Articles
- Architectural Portfolio
- Architectral Presentation
- Inspirational Stories
- Architecture News
- Visualization
- BIM Industry
- Facade Design
- Parametric Design
- Career
- Landscape Architecture
- Construction
- Artificial Intelligence
- Sketching
- Design Softwares
- Diagrams
- Writing
- Architectural Tips
- Sustainability
- Courses
- Concept
- Technology
- History & Heritage
- Future of Architecture
- Guides & How-To
- Art & Culture
- Projects
- Interior Design
- Competitions
- Jobs
- Store
- Tools
- More
A Ski-In Condominium Hotel: MUWA NISEKO by Nikken Sekkei
Located on the slopes of Niseko Hirafu, this condominium-style hotel merges Hokkaido’s traditional gabled roof forms with contemporary hospitality. Featuring ski-in, ski-out access, panoramic views of Mt. Yōtei, and a reinterpreted “engawa” balcony concept, the design harmonizes with the national park setting while offering immersive seasonal experiences rooted in Japanese culture and landscape.
Table of Contents Show
Situated directly on the slopes of Niseko Hirafu in Hokkaido, Japan, this condominium-style hotel enjoys a rare location where luxury accommodations meet one of the country’s most famous ski destinations. The architecture draws on the charm of Niseko’s scattered, small-scale buildings and the distinctive gabled roofs found throughout Hokkaido’s historic towns. Each unit in the building is individually owned, reflecting the “condominium” concept, while the collective form of the structure is expressed through a composition of varied rooflines. This approach delivers both economic efficiency and contextual sensitivity, ensuring the hotel harmonizes with the mountain scenery rather than overwhelming it.
Inside and out, the hotel offers a series of memorable experiences: guest rooms designed to merge with the natural surroundings, a lobby framing panoramic seasonal views, and an open-air bath facing the striking silhouette of Mt. Yōtei. The result is a hospitality destination that could only exist in this place and climate.

Creating a Landmark Through Context-Driven Design
The project stands in the heart of the Niseko resort area — a magnet for both global travelers and investors. Beyond its ski-in, ski-out convenience, the property boasts sweeping views of Mt. Yōtei and the surrounding birch forests, natural icons of the region. Because the site lies within a designated national park, the design process was shaped by stringent Natural Parks Law requirements, including limits on height, setbacks, roof profiles, material palettes, and color schemes.
The design response takes cues from the traditional architecture of Hokkaido: compact building volumes, steeply pitched gables suited for snowy winters, and a respect for the layered history of the area. By integrating these elements, the project protects the character of Niseko while meeting the demands of a modern, economically viable development.

Reinterpreting the “Engawa” for a Contemporary Setting
In Japanese tradition, the engawa is a transitional space between indoors and outdoors, offering shelter while mediating privacy. Here, this concept is reimagined as cylindrical balconies attached to each guest room, creating a balance between openness and seclusion. The expression of these balcony forms also reinforces the individuality of each unit, a nod to the building’s condominium ownership model.
On the top floor, the engawa transforms into a gable-shaped volume — a direct reference to the archetypal form of Japanese houses. Across the exterior, gable roofs of varying slopes respond to the internal room configurations, echoing the silhouettes of the surrounding mountains and adding to Niseko’s evolving architectural landscape.

Immersive Guest Experiences Rooted in the Landscape
The building’s plan was shaped by the irregular site boundaries, setback restrictions, and a nearby cliff edge. Ground-level guest rooms and an open-air bath are arranged in a square around a central courtyard, which channels daylight into basement-level communal spaces. The hotel’s entrance, located below grade, leads into shared amenities — including a reception, dining areas, spa, and hot spring facilities — all organized around the “Four Seasons Garden” (Shiki-no-Niwa). This inner garden is planted with native Japanese maple trees and paved with stones unearthed during construction, creating a setting that changes with the seasons and serves as a serene focal point for guests.
The building contains 34 distinct guest units, each following a color palette that complements the exterior’s natural tones. Penthouse suites use the roof’s angular geometry to shape unique interior volumes, opening views toward the surrounding mountains and forests. Interior design details, such as latticework and earthen-textured walls, further root the hotel in Japanese cultural traditions.

Structural Solutions for a Harsh Winter Climate
Given the variety of unit layouts, the structural plan balances load-bearing walls throughout the building to ensure seismic safety without limiting room designs. A basic 3.6-meter span system reduces the depth of perimeter beams, allowing for taller openings within a modest 3.1-meter floor height. By avoiding cross-room beams, the guest spaces achieve maximum ceiling heights and uninterrupted views.
The inner perimeter of the building employs an SRC Vierendeel frame system, providing both seismic strength and a 10.8-meter span at the basement level to create an expansive, open lobby. On the sixth floor, an open-air bath facing Mt. Yōtei is supported by a six-meter cantilever, achieved through wall beams that also maintain structural balance despite differences in rigidity between floors.
The top floor’s folded-plate concrete roof eliminates select columns to form a spacious living area. This roof system primarily handles vertical loads, while strategically placed load-bearing walls along doorways and corridors ensure earthquake resilience. Together, these engineering strategies allow the architecture to withstand heavy snowfall and seismic forces while delivering an extraordinary guest experience.
Photography: Forward Stroke inc.
- condominium-style resort Japan
- Hokkaido gabled roof architecture
- hot spring hotel Niseko
- Japanese cultural hospitality design
- Japanese engawa design
- Japanese mountain hotel design
- luxury ski lodge Hokkaido
- luxury ski resort Japan
- modern Japanese hotel architecture
- Mt. Yōtei view hotel
- national park hotel design Japan
- Niseko Hirafu condominium hotel
- Niseko luxury accommodation
- Niseko ski resort accommodation
- open-air bath Mt. Yōtei
- seasonal garden hotel Japan
- ski resort property investment Niseko
- ski-in ski-out luxury hotel Japan
- snow resort architecture Japan
- traditional Hokkaido architecture
Submit your architectural projects
Follow these steps for submission your project. Submission FormLatest Posts
Qingyi Lodge by Hsu & Du Architects
Qingyi Lodge by Hsu & Du Architects transforms an abandoned village primary...
YongLi Red Tile Plaza by We&Arch
YongLi Red Tile Plaza by We&Arch offers a forest retreat in Chongzhou,...
Kunst Ayutthaya by BodinChapa Architects
Kunst Ayutthaya by BodinChapa Architects transforms a historic townhouse into a multi-use...
MGM Shenzhen by CCD
MGM Shenzhen rises on the former Xiaomeisha Hotel site, blending ocean-inspired design,...

















































Leave a comment