- Home
- Articles
- Architectural Portfolio
- Architectral Presentation
- Inspirational Stories
- Architecture News
- Visualization
- BIM Industry
- Facade Design
- Parametric Design
- Career
- Landscape Architecture
- Construction
- Artificial Intelligence
- Sketching
- Design Softwares
- Diagrams
- Writing
- Architectural Tips
- Sustainability
- Courses
- Concept
- Technology
- History & Heritage
- Future of Architecture
- Guides & How-To
- Art & Culture
- Projects
- Interior Design
- Competitions
- Jobs
- Store
- Tools
- More
- Home
- Articles
- Architectural Portfolio
- Architectral Presentation
- Inspirational Stories
- Architecture News
- Visualization
- BIM Industry
- Facade Design
- Parametric Design
- Career
- Landscape Architecture
- Construction
- Artificial Intelligence
- Sketching
- Design Softwares
- Diagrams
- Writing
- Architectural Tips
- Sustainability
- Courses
- Concept
- Technology
- History & Heritage
- Future of Architecture
- Guides & How-To
- Art & Culture
- Projects
- Interior Design
- Competitions
- Jobs
- Store
- Tools
- More
Tide’s Echo Hall by TAO (Trace Architecture Office)
Nestled within the Coastal Park along Sanggou Bay in Rongcheng, Shandong Province, The Tide’s Echo Hall occupies a unique geographic setting—flanked by a dense ecological shelterbelt on three sides and opening to the Yellow Sea on the fourth. This natural configuration defines a peninsula-like terrain where architecture and environment meet in quiet conversation.

Table of Contents Show
Nestled within the Coastal Park along Sanggou Bay in Rongcheng, Shandong Province, The Tide’s Echo Hall occupies a unique geographic setting—flanked by a dense ecological shelterbelt on three sides and opening to the Yellow Sea on the fourth. This natural configuration defines a peninsula-like terrain where architecture and environment meet in quiet conversation.
Spanning 11,200 square meters, the project transforms this exceptional site into a multifunctional cultural and tourism hub. The program encompasses conference, exhibition, dining, and leisure spaces, all designed to integrate seamlessly into the surrounding coastal ecosystem. Through thoughtful spatial layering and material tactility, the architecture cultivates a deep harmony between human activity and natural presence.
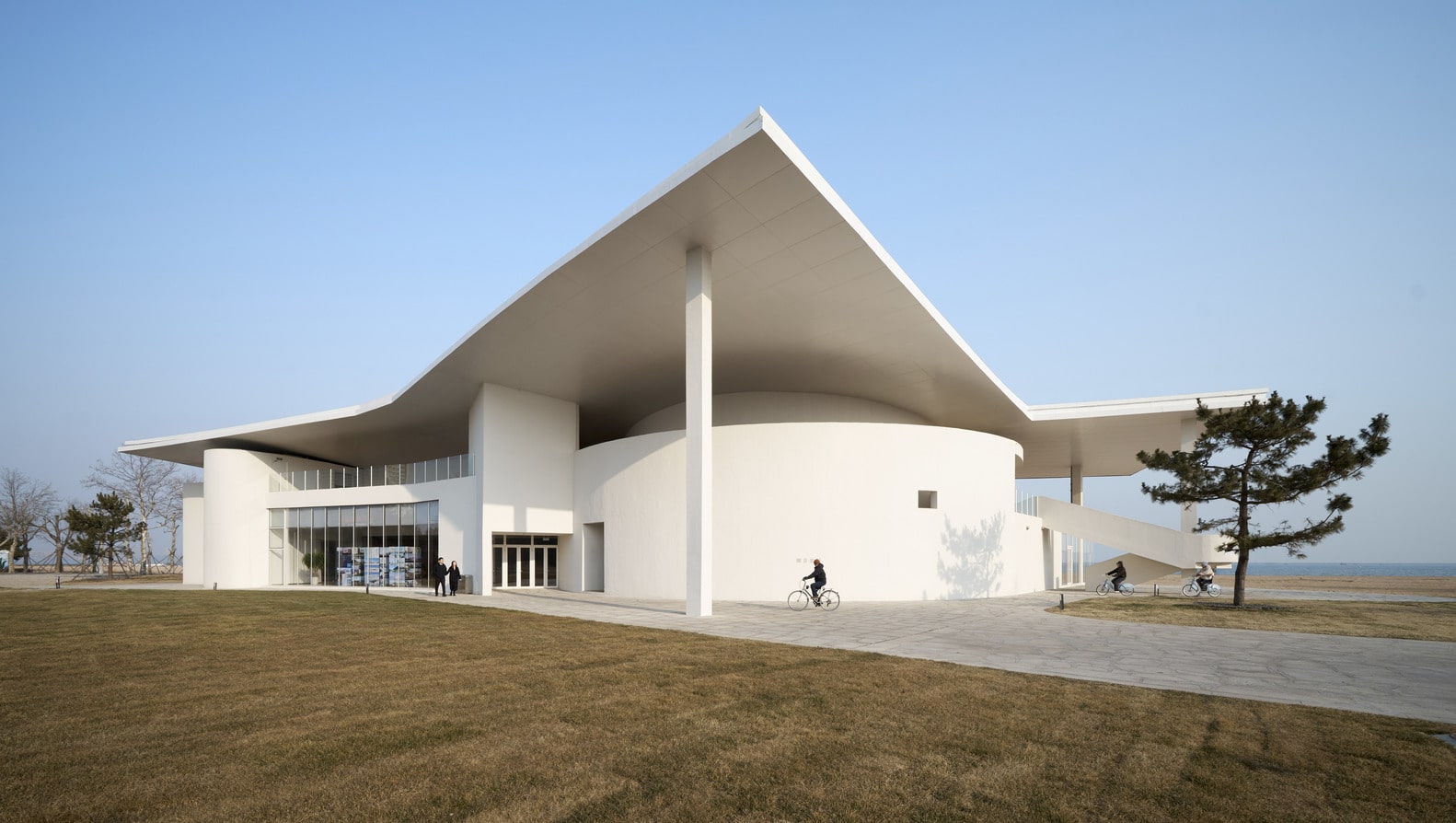
Three Anchors, One Vision
The architectural layout responds directly to the site’s dual condition of sea and forest, dividing the complex into three primary zones—each with a distinct identity, yet interwoven by spatial logic.
-
The Tide’s Echo Hall, the central exhibition and conference venue, occupies the northeastern edge closest to the sea. Nested volumes under a sweeping curved roof create multi-directional views and layered spatial sequences.
-
The Restaurant, located to the west within the black pine forest, embraces a low-profile design with a central courtyard to reflect serenity and intimacy.
-
The Coastal Food Court, running linearly along the shoreline, provides a transparent, open public interface to the sea—emphasizing natural light, panoramic views, and a continuous rhythm of social activity.
Together, these structures create an immersive spatial journey that dissolves the conventional dichotomy between inside and outside, form and nature.
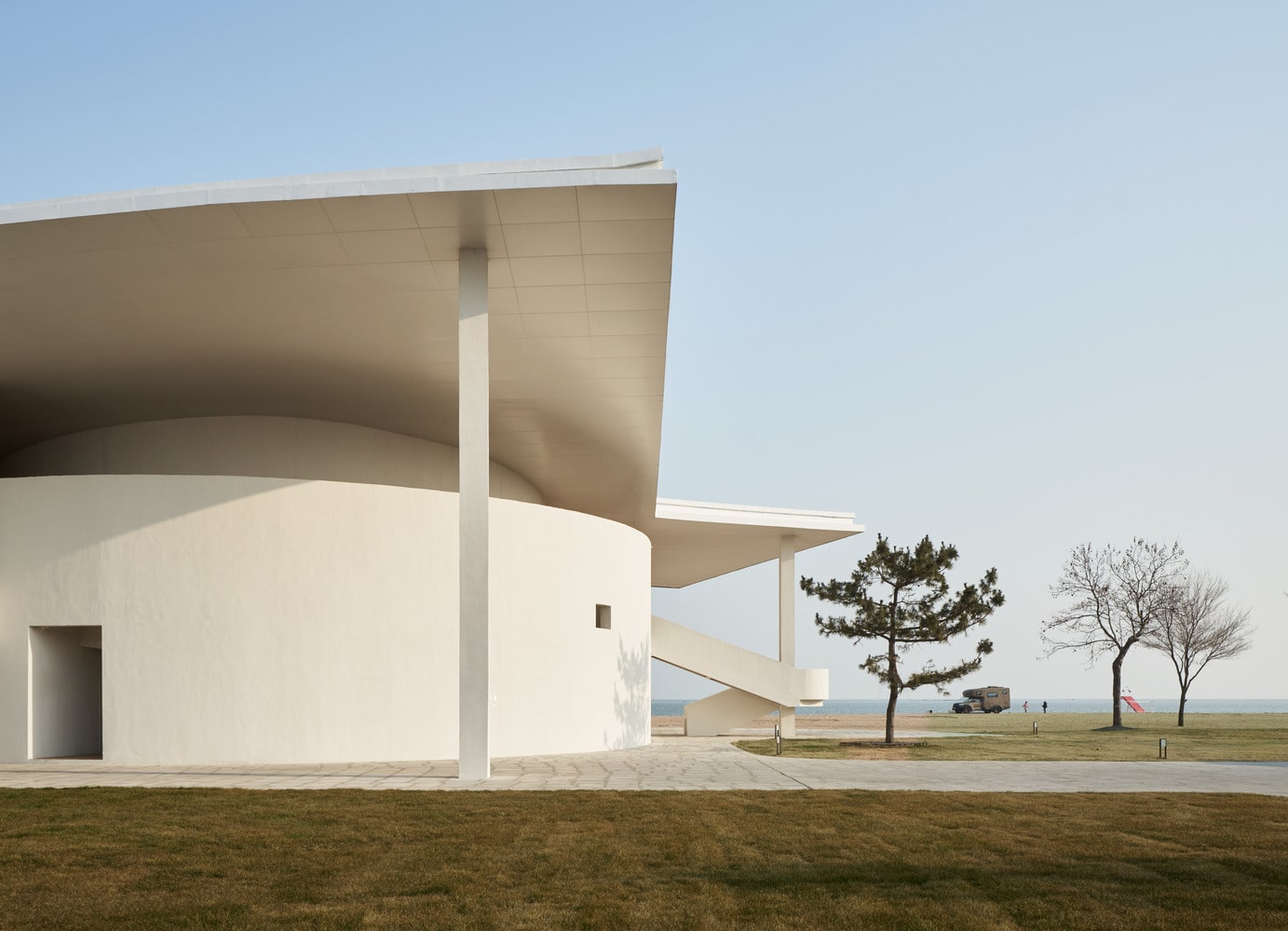
Evoking Nature Through Form
At the heart of the project, The Tide’s Echo Hall rises as the most prominent volume, both a civic landmark and a poetic gesture to the sea. The building’s form draws from natural imagery, most notably through its iconic undulating white roof, which resembles a billowing sail caught in the coastal breeze. The ultra-thin profile and floating appearance speak to movement, lightness, and openness.
To the west, the building gestures gently toward the pine forest through a layered, tranquil entrance sequence, while to the east, it opens wide to a panoramic ocean platform—bridging land and sea. Slender supports beneath the cantilevered roof heighten the sense of architectural elegance balanced with strength.
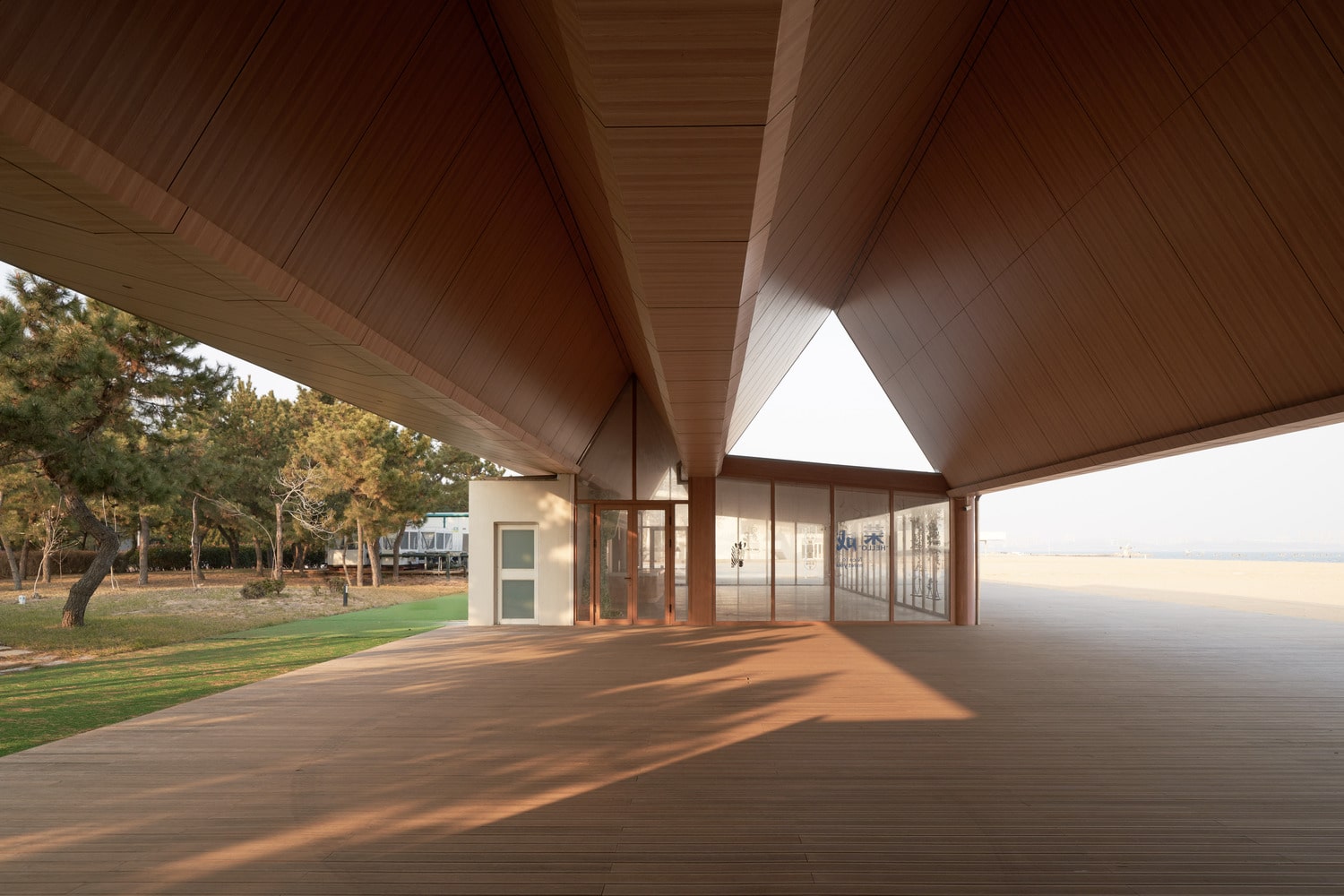
Materiality and Contextual Response
Each building in the ensemble reflects its surrounding environment through careful material selection and contextual expression.
-
The restaurant’s red concrete, cast with wooden formwork, resonates with the forest’s warmth and texture. Its subdued scale and materiality express humility and intimacy in contrast to the Tide Hall’s monumentality.
-
The food court’s zigzagging roof and floor-to-ceiling glass façade stretch over 170 meters, maximizing ocean views and blurring the boundary between interior and exterior. The structural rhythm of its folded plates introduces architectural movement and spatial fluidity, reinforcing the site’s coastal energy.
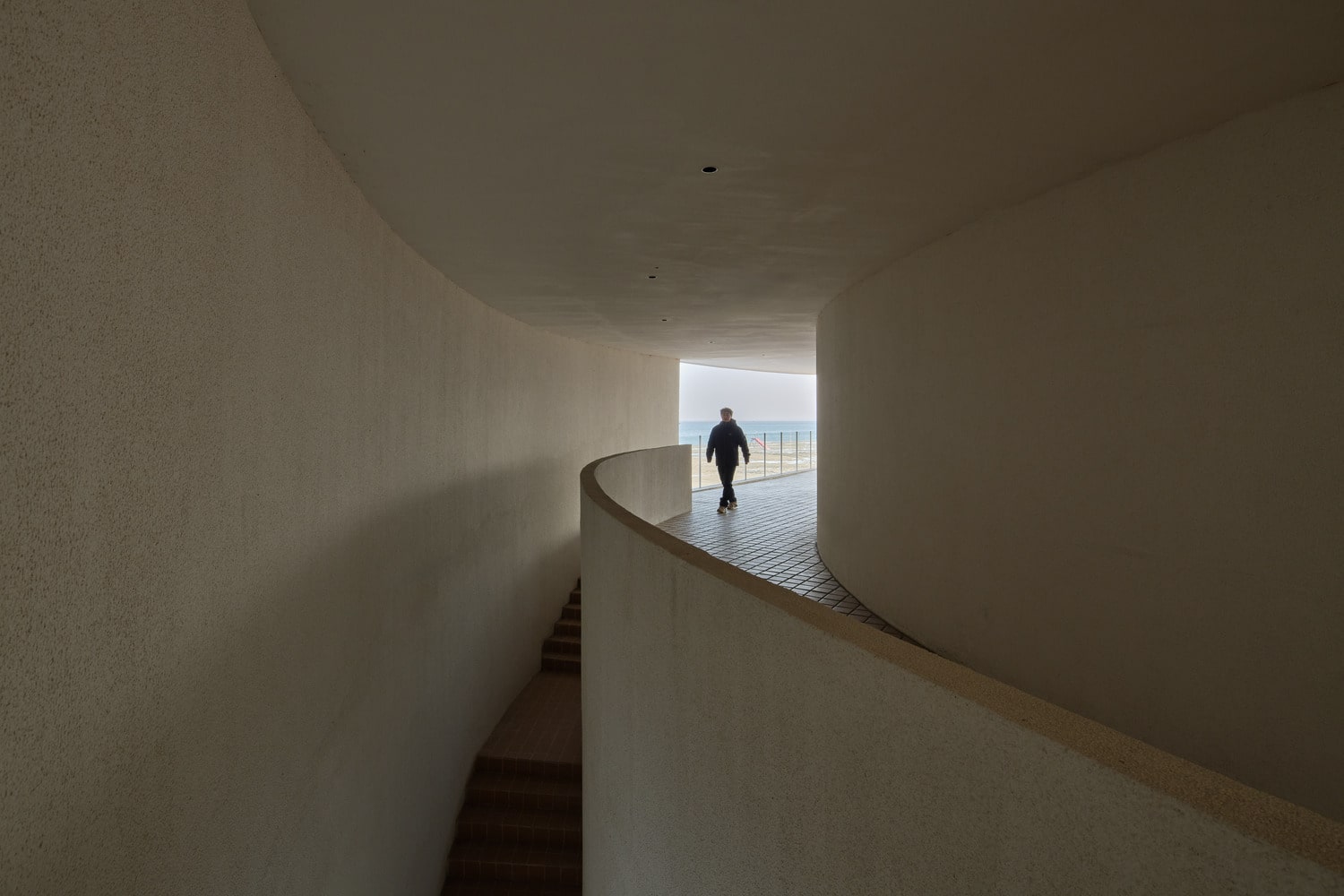
Coastal Clusters Beneath the Roof
To reconcile the roof’s grand scale with the human experience, the Tide’s Echo Hall employs a clustered spatial strategy, evoking rock formations along the shore. Smaller nested volumes—cut, rotated, and layered—introduce sculptural richness and scale variation, housing conference halls, gathering spaces, and service areas.
This approach crafts a series of spatial episodes, where one moves from light to shadow, from compression to expansion. The facades combine solids and voids, angles and curves, offering a rhythmic elevation that balances monumentality with intricacy.
Internally, a multi-layered ceiling system breaks larger spaces into intimate, defined zones. The circular main hall and elongated multifunctional room serve as anchor volumes, while circulation paths resemble urban streets, lined with openings, platforms, and balconies that choreograph movement and frame ever-changing views.
Promenade as Spatial Narrative
Central to the design is the promenade—a flowing circulation system elevated to a narrative experience. A gently rising ramp guides visitors from the forest’s edge to the sea-facing platform, offering layered transitions in scenery, light, and spatial form.
Along this journey, the building alternates between enclosure and exposure. At moments, walls shield the view, evoking introspection; at others, they dissolve entirely to reveal a dramatic ocean vista, crowned by the sweeping sail-like roof. This interplay of solid and void, of stillness and movement, defines the promenade as more than path—it is a medium of transformation.
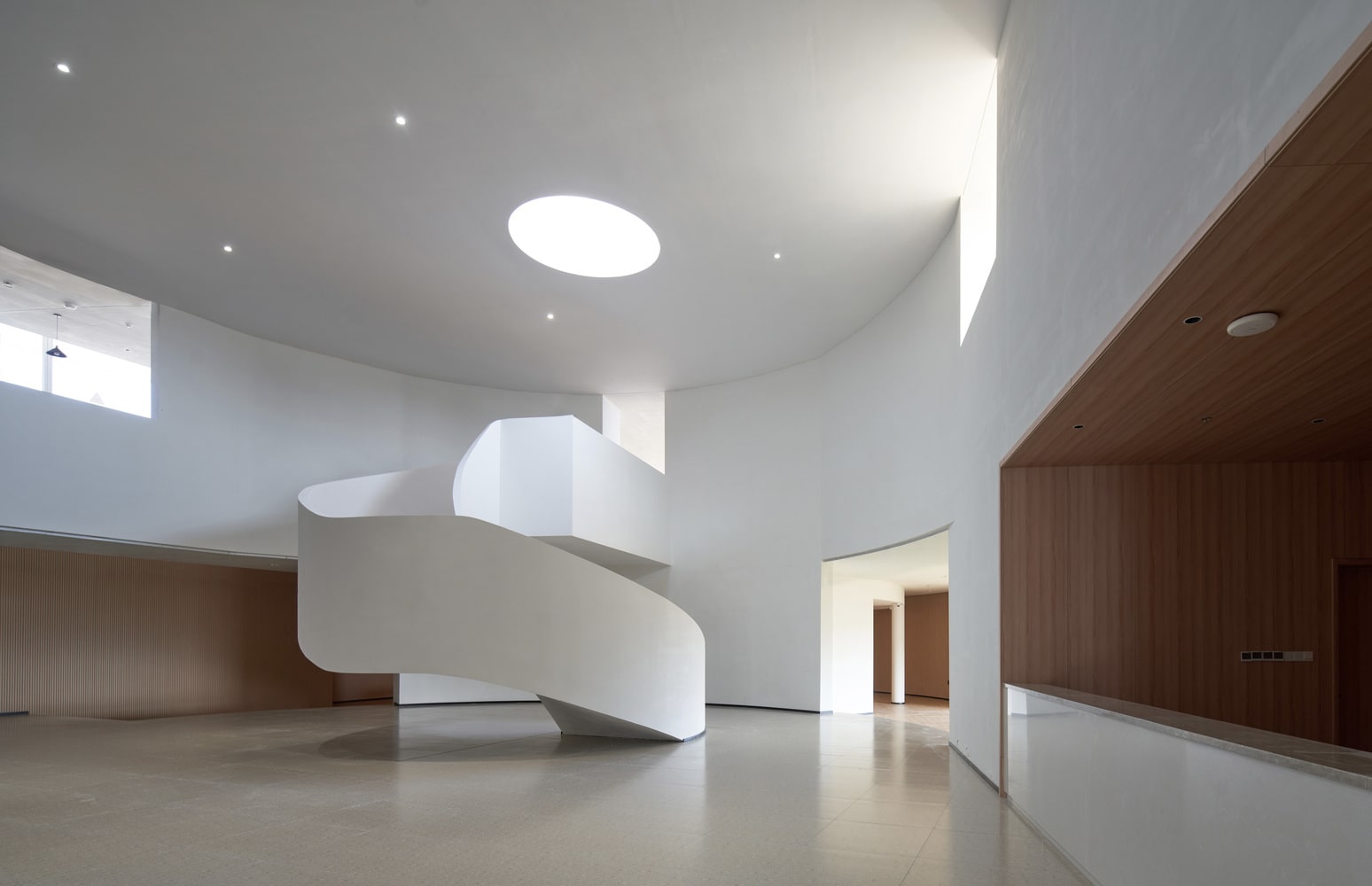
Architecture in Dialogue with the Sea
Whether sheltered under the roof’s cantilever, walking the seaside promenade, or dining with views of the ever-shifting sea, visitors experience an architecture that embraces openness, fluidity, and sensory immersion. The Tide’s Echo Hall does not merely occupy its site—it amplifies it, orchestrating a conversation between coastal rhythms, forest stillness, and human scale.
In doing so, the project offers not just a built form, but a coastal living experience—where architecture becomes an echo of the tide, ever responsive, ever evolving.
Photography: AOGVISION
- Architecture and nature integration
- Architecture inspired by the sea
- Biophilic public architecture Asia
- Chinese waterfront architecture
- Coastal materiality in architecture
- Coastal park architecture design
- Conference and exhibition hall China
- Forest and ocean design harmony
- Multifunctional coastal pavilion
- Organic roof structure design
- Perkins&Will China project
- Promenade-based building layout
- Red concrete restaurant design
- Rongcheng coastal architecture
- Sail-like roof architecture
- Seaside cultural center Rongcheng
- Shandong cultural tourism hub
- The Tide’s Echo Hall
- Transparent food court by the sea
- Undulating roof architecture China
Submit your architectural projects
Follow these steps for submission your project. Submission FormLatest Posts
Forest House by Studio Onu
Forest House (Dom Las) by Studio Onu is a contemporary retreat in...
Roelevard Complex by B2Ai & Snøhetta
Roelevard by B2Ai and Snøhetta transforms Roeselare’s former railway zone into a...
Mixed-Use Building by Samir Alaoui Architectes
Samir Alaoui Architectes’ Mixed-Use Building blends adaptable industrial spaces with private penthouse...
Depot Hard High-Rise Ensemble by Morger Partner Architekten
Depot Hard High-Rise Ensemble by Morger Partner Architekten redefines urban density in...

























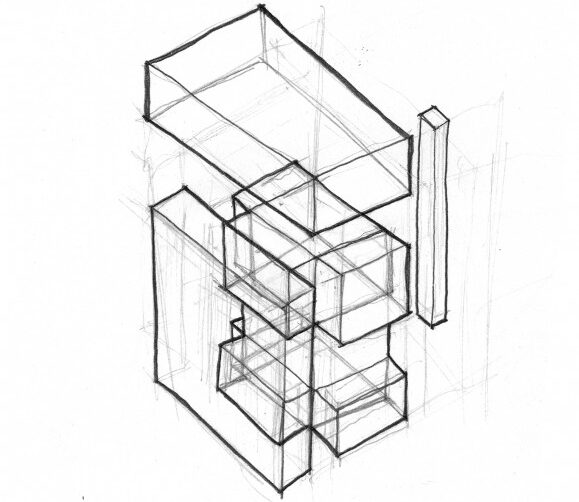



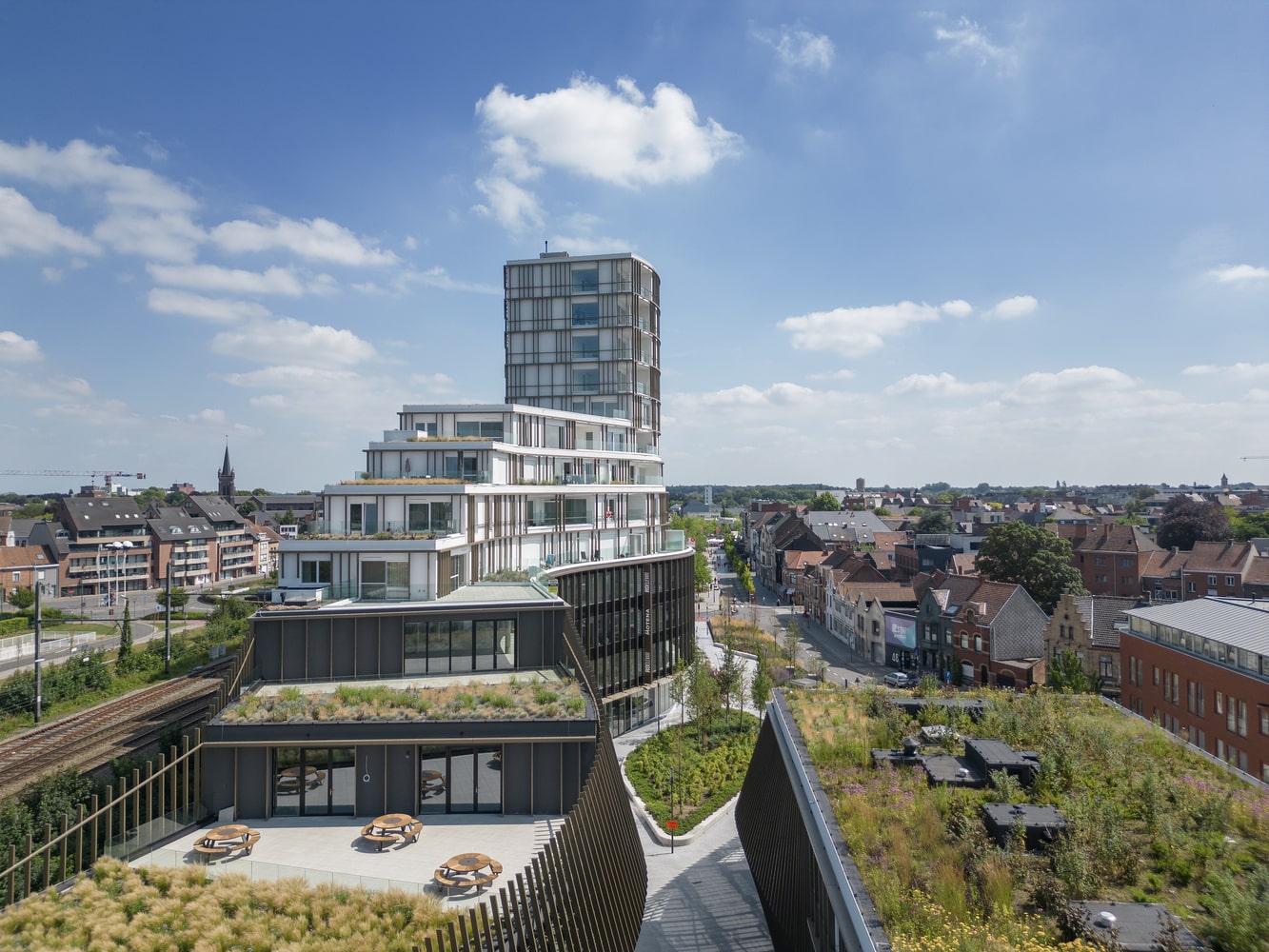
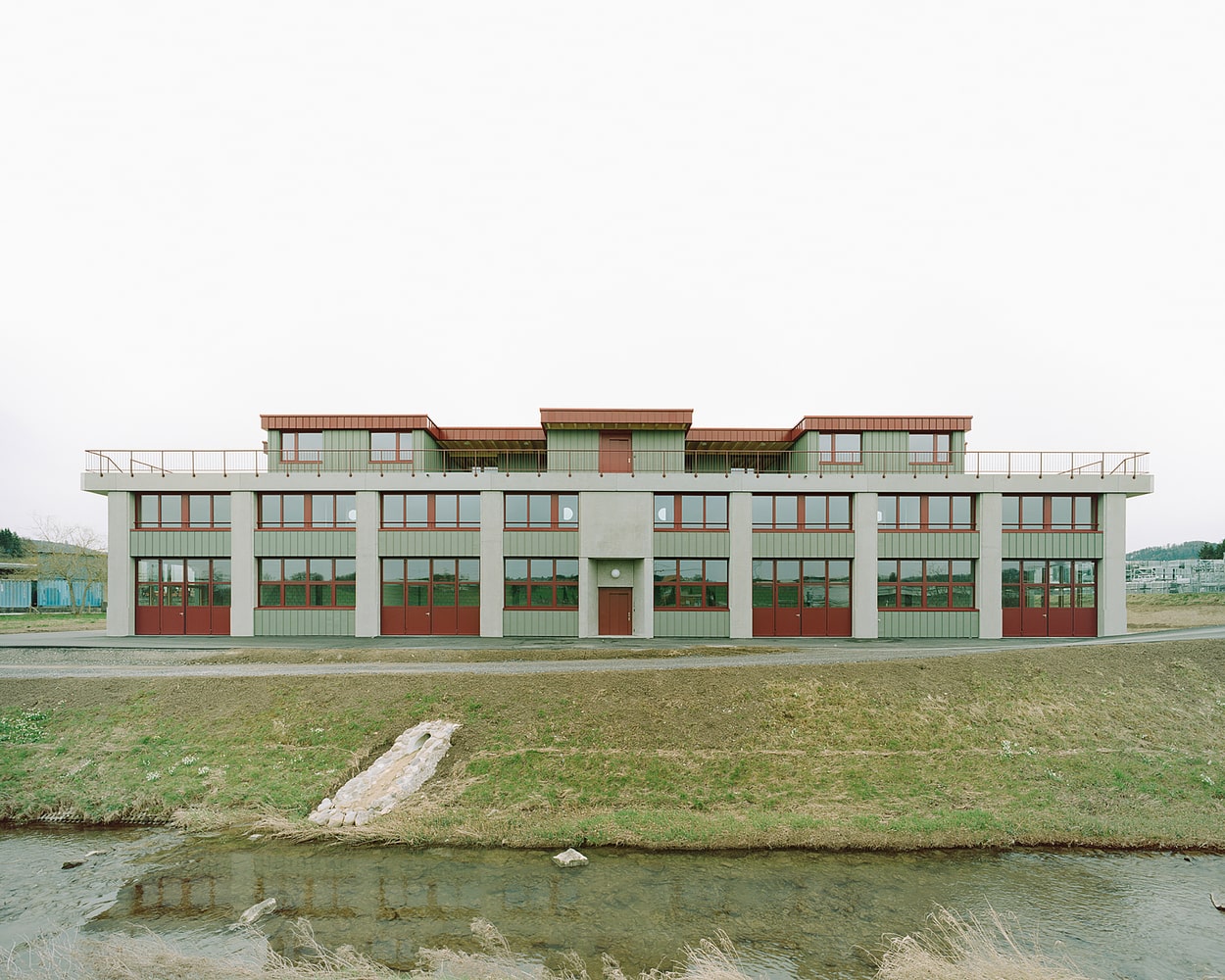
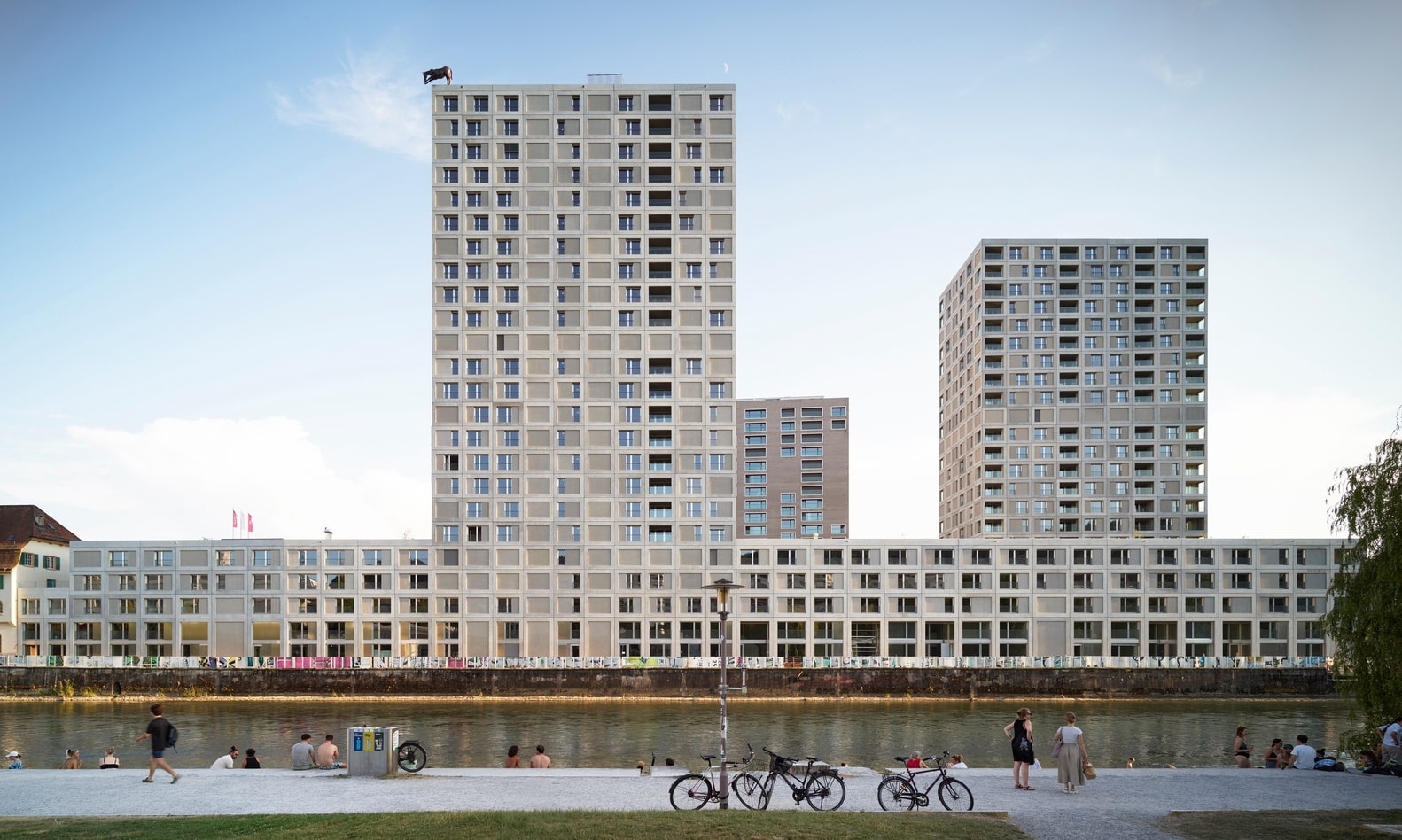
Leave a comment