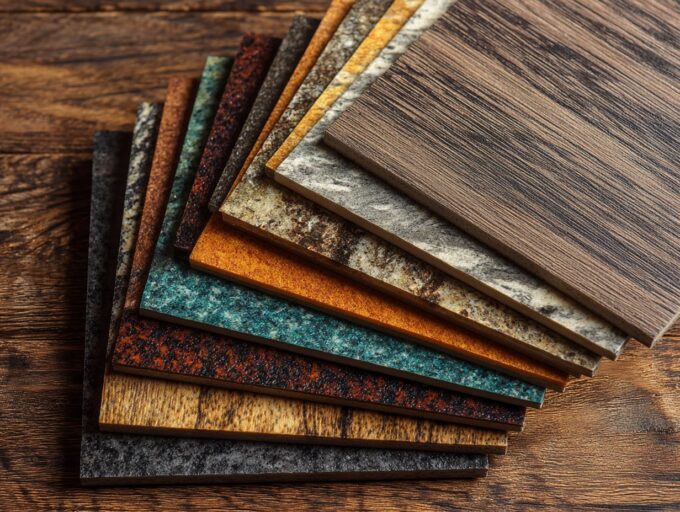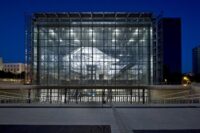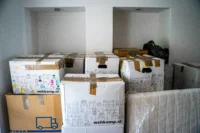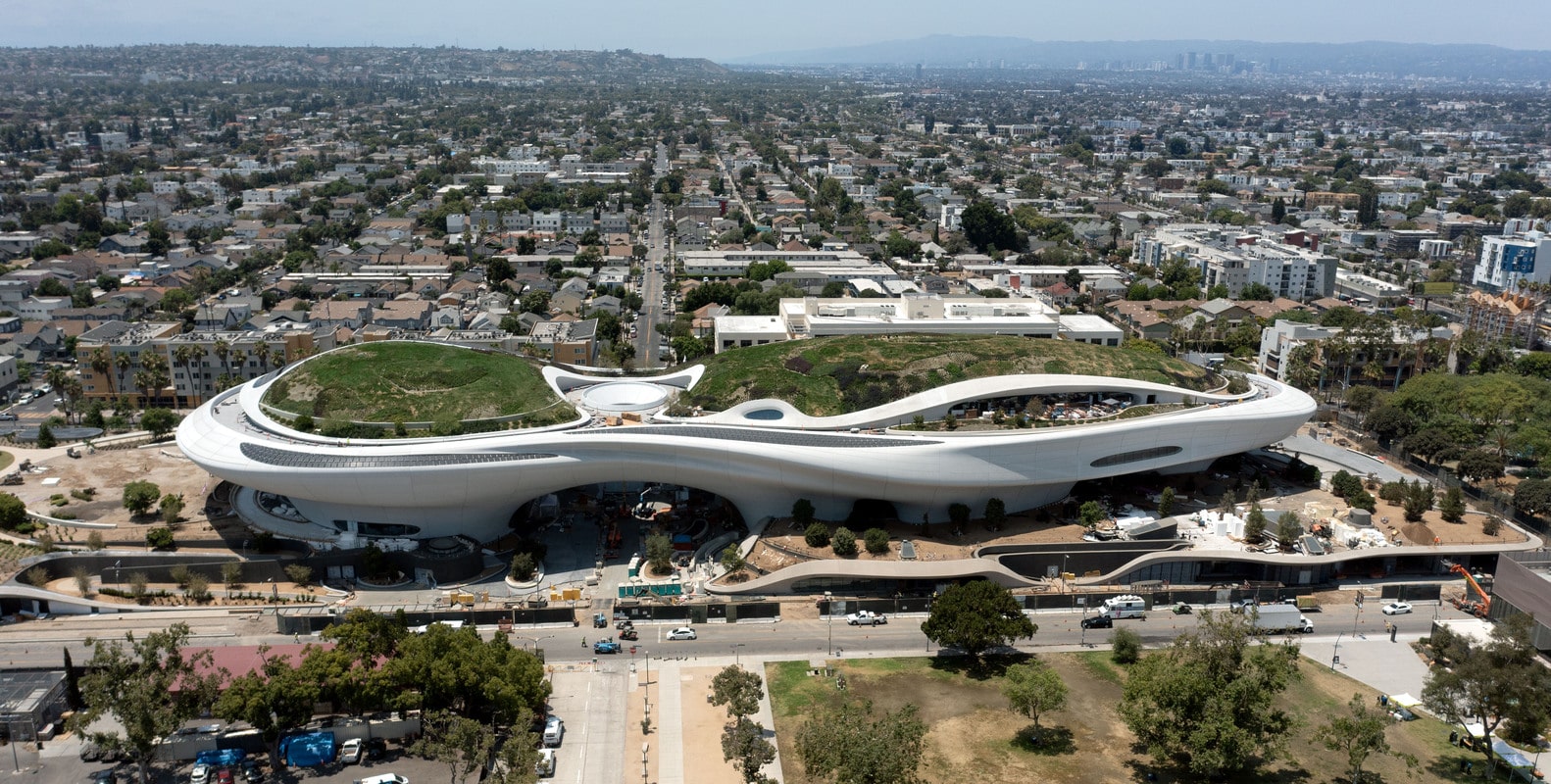- Home
- Articles
- Architectural Portfolio
- Architectral Presentation
- Inspirational Stories
- Architecture News
- Visualization
- BIM Industry
- Facade Design
- Parametric Design
- Career
- Landscape Architecture
- Construction
- Artificial Intelligence
- Sketching
- Design Softwares
- Diagrams
- Writing
- Architectural Tips
- Sustainability
- Courses
- Concept
- Technology
- History & Heritage
- Future of Architecture
- Guides & How-To
- Art & Culture
- Projects
- Interior Design
- Competitions
- Jobs
- Store
- Tools
- More
- Home
- Articles
- Architectural Portfolio
- Architectral Presentation
- Inspirational Stories
- Architecture News
- Visualization
- BIM Industry
- Facade Design
- Parametric Design
- Career
- Landscape Architecture
- Construction
- Artificial Intelligence
- Sketching
- Design Softwares
- Diagrams
- Writing
- Architectural Tips
- Sustainability
- Courses
- Concept
- Technology
- History & Heritage
- Future of Architecture
- Guides & How-To
- Art & Culture
- Projects
- Interior Design
- Competitions
- Jobs
- Store
- Tools
- More

Table of Contents
ToggleLearning from shopping malls
Red Dot Design Museum in Xiamen is the third Red Dot Design Museum globally and the second in Asia. Different with traditional museum, Red Dot Design Museum mainly exhibit industrial design products that are close to people’s daily life, which naturally inspires us with the relation of consumer culture.
Andy Warhol once commented:” All shopping malls will become museums, and all museums will become shopping malls.” Also inspired by this comment, we decide that rather than designing another traditional white-box type of museum, we should break the boundaries between the two spatial systems of museum and shopping mall. Luckily, this coincides with museum leadership’s idea of building a new type of design museum.

From arcades emerging in 19th Paris to shopping mall nowadays, the concept of “idler” that Benjamin created has now become a common value that architects firmly guards: Creating as more free public spaces as possible in urban consumer environment for people to leisure. Learning from shopping malls, we try to create a museum that feels like wandering in shopping mall by balancing commercial and free public spaces.
The rebirth of a commercial podium
The new museum is located in the commercial podium of the highest office building in Xinglin Bay, Jimei District, Xiamen. We try to adapt the original spatial properties of a shopping mall into new museum spaces, thus activating this long-vacant podium.
We reuse the commercial façade showcases as showcases for museum posters. On the exterior plaza and bridge, by implanting a series of red elements as poster installation, column and railing paint, alphabetical seatings and canopy, we create a distinct pathway that leads people to the entrance of the museum, which also serves as the exterior public spaces of the museum, bringing a distinct shred of red to the city.

Collaborating with Network Party, we fully take advantage of the interior spatial properties of the commercial podium to form essential public spaces of the museum, which are the spaces of retail, coffee and restaurant. The atrium facing the entrance is the most distinct feature, we remove the escalators and turn it into the most iconic double-spiral red stair that serve as the visual core of the museum. The one half of the double-spiral stair facing the entrance serve as the “display
stair” which seats the LED screens showing posters and videos that are updated periodically, and the other half leads people to upper floor. The double-spiral stair intertwines dramatically, bringing much attraction both off and on-line.
The edge spaces on 2nd and 3rd floor facing Xiamen Horticulture Expo Garden is sufficient with daylight and sceneries, we only add counters and reutilized award-winning furniture, creating comfortable coffee space and restaurant, and to connect these two spaces we implant another iconic red spiral stair.
We also take advantage of the space leading to restrooms that are common in shopping malls, transforming it into a dramatic red tunnel, which naturally forms triangle glass showcase in the end, serving not only as viewing window but also as exhibition space.

Museum without walls
To achieve the continuous wandering experience that we learn from shopping malls, we try to blur the boundaries between exhibition halls and other spaces, creating the sense of a big integral space without partitions. Exhibition-oriented and prefabricated boundaries are two strategies that we imply to achieve the goal of museum without walls.
Exhibition-oriented boundaries: We place many showcases, openings and perforated panels in different forms on walls of corridors, giving these spaces the property of exhibition, making them free exhibition halls for viewers, and also bringing extra cash to the museum by leasing these showcases to companies.
Prefabricated boundaries: We imply the thinking mode of industrial design, using prefabricating elements such as scaffolding to replace walls of exhibition hall, thus breaking the sense of a closed box of exhibition space. On one hand this meets the need of flexible exhibition spaces and cargo shipping, on the other hand this saves tremendous time and cost due to the simultaneous work on site and in factory. Moreover, the overall quality of space is elevated due to high controllability of prefabrication, which also coincide with the spirit of Red Dot Design Award that recognizes the value in top-notch industrial design.

Design for the future
Apart from planning, design and construction, we also participate in planning the future operation of the museum, and provide exhibition design. As the leader in the field of design, Red Dot Design Museum serve as the platform where next generation of designers grow. Education plays an essential role in museum’s operation.
Red Dot Design School provides space for sessions, forums and conferences for designers to learn, communicate and social. To accommodate such various activities, we design flexible theater-like seatings on which the rotating table plate and seats could be disassembled and reassembled.
The section of museum space for children is relatively independent, including children’s classrooms and exhibition hall. We design three distinct “wood cabins” that vary in color for the three classrooms, the mass of the cabins is cut to create openings that serve as showcases for children’s artwork. The transparent classrooms also serve as free exhibition spaces when needed.

We design the exhibition for children’s exhibition hall during museum opening——Wonder Filter, RGB Interactive & Design Exhibition. Based on RGB principles, Artists in Europe overlap patterns in three colors, creating psychedelic effects when color of light changes. We design multiple ways of viewing wall patterns: through ever-changing LED lighting that shift in RGB, and through wall openings that vary in color, creating dynamic spatial experiences. We also design a serious of mezzanine, openings, steps and sliding for children to explore, thus combining education with fun. Moreover, we design a unique set of exhibition furniture, frosting acrylic panels are easily assembled and disassembled with colorful connectors, creating various forms.
illustrarch is your daily dose of architecture. Leading community designed for all lovers of illustration and #drawing.
Submit your architectural projects
Follow these steps for submission your project. Submission FormLatest Posts
Suzhou Museum of Contemporary Art by BIG
Suzhou Museum of Contemporary Art (Suzhou MoCA), designed by BIG, reinterprets Suzhou’s...
Lucas Museum of Narrative Art to Open in Los Angeles in September 2026
Opening in 2026, the Lucas Museum of Narrative Art brings a sculptural...
Xiao Feng Art Museum by ZAO/Zhang Ke Architecture Office
Xiao Feng Art Museum by ZAO/Zhang Ke Architecture Office merges contemporary design...
Museum Bezau by Innauer-Matt Architekten
Museum Bezau by Innauer-Matt Architekten fuses heritage and modernity through timber craftsmanship,...































Leave a comment