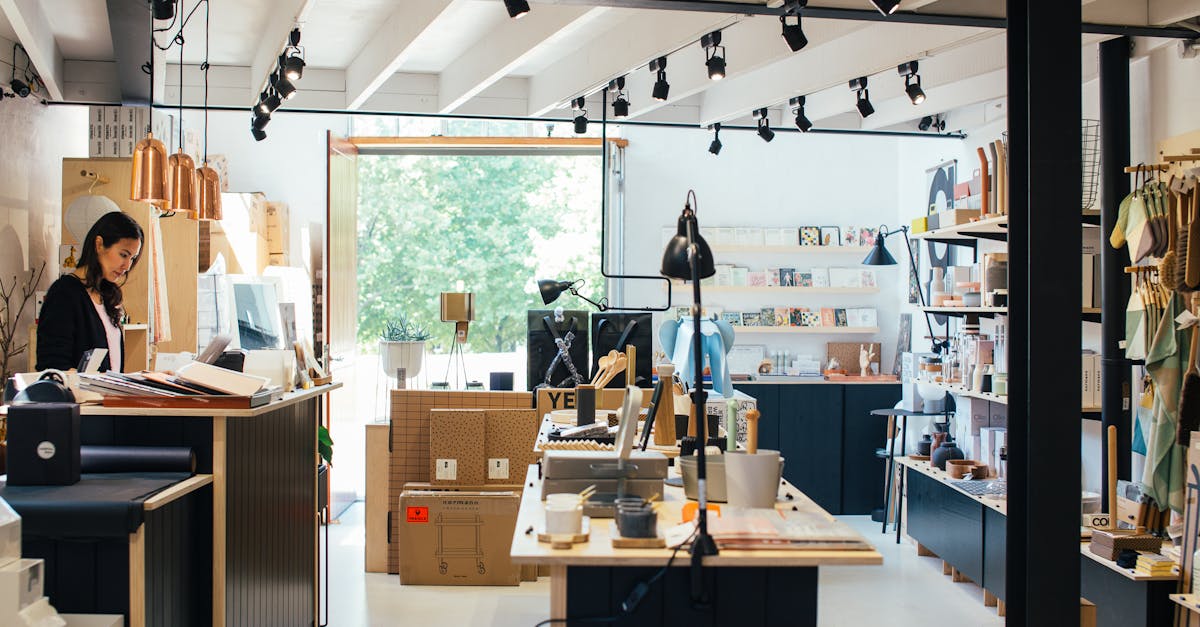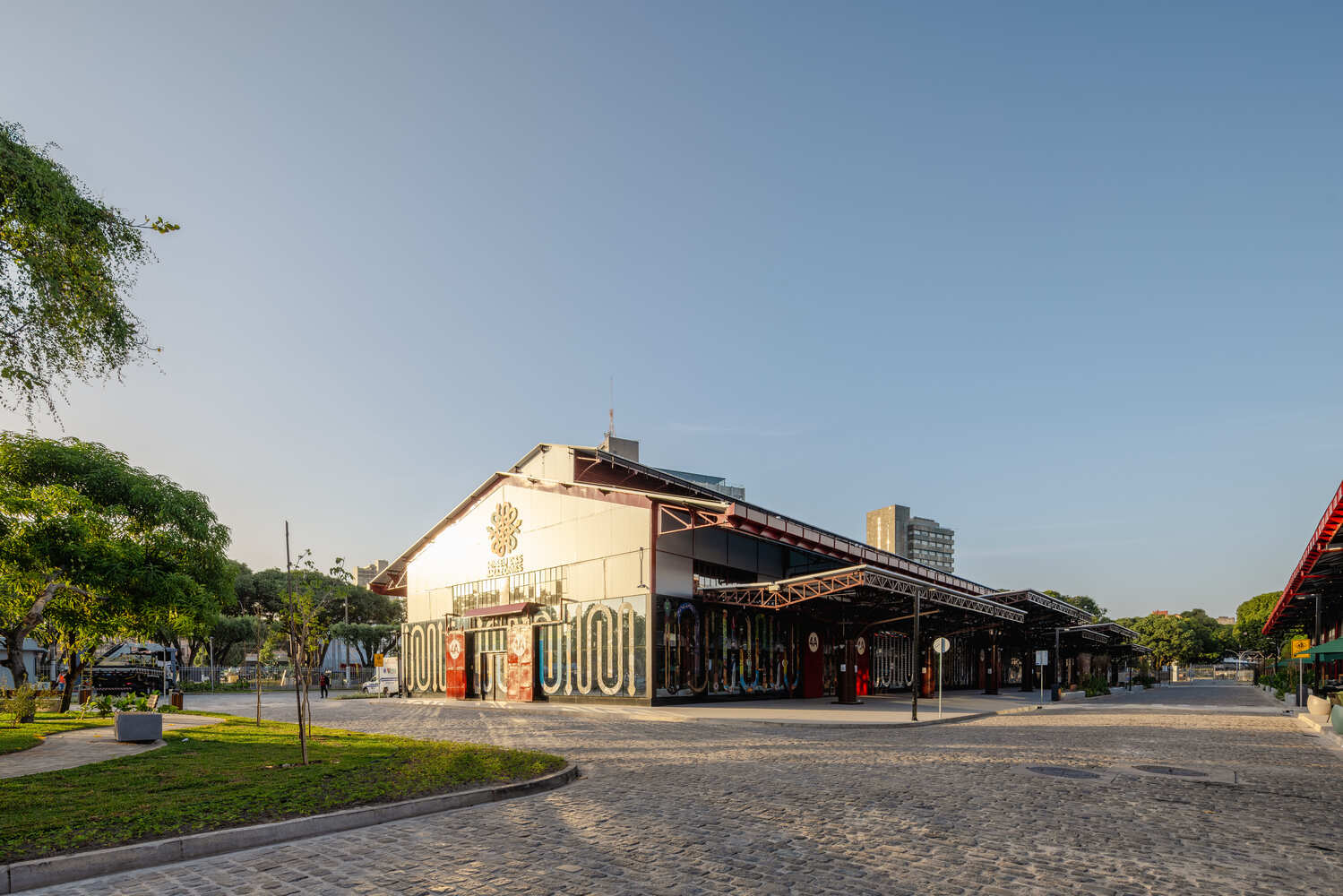- Home
- Articles
- Architectural Portfolio
- Architectral Presentation
- Inspirational Stories
- Architecture News
- Visualization
- BIM Industry
- Facade Design
- Parametric Design
- Career
- Landscape Architecture
- Construction
- Artificial Intelligence
- Sketching
- Design Softwares
- Diagrams
- Writing
- Architectural Tips
- Sustainability
- Courses
- Concept
- Technology
- History & Heritage
- Future of Architecture
- Guides & How-To
- Art & Culture
- Projects
- Interior Design
- Competitions
- Jobs
- Store
- Tools
- More
- Home
- Articles
- Architectural Portfolio
- Architectral Presentation
- Inspirational Stories
- Architecture News
- Visualization
- BIM Industry
- Facade Design
- Parametric Design
- Career
- Landscape Architecture
- Construction
- Artificial Intelligence
- Sketching
- Design Softwares
- Diagrams
- Writing
- Architectural Tips
- Sustainability
- Courses
- Concept
- Technology
- History & Heritage
- Future of Architecture
- Guides & How-To
- Art & Culture
- Projects
- Interior Design
- Competitions
- Jobs
- Store
- Tools
- More
Yue & Yue: Art Museum + Equestrian Hall by CU Office
The equestrian center, built to meet the standards set by the Fédération Équestre Internationale (FEI), includes an advanced indoor riding arena with climate regulation and evenly distributed lighting.

Table of Contents Show
Nestled within the campus of the recently established Yantai City College of Science and Technology, the Yue Art Museum and Yue Equestrian Hall form a hybrid cultural and athletic facility spanning approximately 4,500 square meters. Although the two “Yue” names share phonetic pronunciation, they represent distinct Chinese characters and concepts—one signifying artistry and the other horsemanship. Together, these two elements create a multifaceted complex that supports both academic and extracurricular life.
The equestrian center, built to meet the standards set by the Fédération Équestre Internationale (FEI), includes an advanced indoor riding arena with climate regulation and evenly distributed lighting. It integrates stables, administrative spaces, reception areas, and training zones into one cohesive environment. In contrast, the art museum functions as a university-run institution focused on contemporary art. It houses exhibition galleries, artist studios, educational workshop spaces, and residency accommodations. Additional features include a café, support offices, and storage areas to support a broad range of programming.

A Strategic Campus Vision
Located in the inland region of Yantai’s Fushan District, the college sits in a growing suburban area with limited commercial infrastructure. Most students live on campus, prompting the university to envision a vibrant, self-contained student experience. From the outset, the equestrian center and art museum were conceived as central pillars of this vision. Faced with the spatial constraints of campus planning, the architectural team proposed a bold idea: to unify both the equestrian and art functions into one architectural complex. This novel solution was swiftly embraced by the university.

Reviving Classical Ideals
The conceptual foundation of this building draws inspiration from China’s ancient “Six Arts” educational philosophy, which emphasized a balanced cultivation of intellectual, artistic, and physical development. By integrating equestrian training and fine arts under one roof, the building expresses the university’s commitment to nurturing students who are both physically active and aesthetically literate. Far from being peripheral facilities, the complex embodies the core values of modern holistic education.

A Hub for Campus and Beyond
This shared facility is open to students across all disciplines and also serves as a gateway between the university and the broader community. Equestrian practitioners from across China and contemporary artists from around the globe are invited to participate in events, residencies, and workshops, creating an ever-evolving and dynamic cultural ecosystem. As each academic year introduces new students, the complex stands as a steady driver of activity and engagement, serving as a cultural and social engine for the university and its surrounding region.

Designing Within Constraints
Positioned near the northern gateway of the campus, the complex was designed with practical constraints in mind, including limited land and budget. The building’s form primarily adheres to the standardized dimensions required for an indoor equestrian arena, resulting in a straightforward, rectangular volume supported by a portal frame structure.
The western portion of the building defines its main façade, designed with simplicity in mind. It resembles a traditional industrial structure, evoking the modest gabled form of a stable. Subtle architectural gestures—such as two compact balconies and a grounded entrance—add character without excessive ornamentation. This austere design intentionally bridges two typologies: the rustic charm of a barn and the timeless elegance of a basilica. Internally, the narrow western wing serves as both gallery space and an indoor circulation path, embodying a duality of function and form.
Submit your architectural projects
Follow these steps for submission your project. Submission FormLatest Posts
Peter Zumthor’s LACMA: David Geffen Galleries Open April 2026
Peter Zumthor's David Geffen Galleries at LACMA will open on April 19,...
Beijing Art Museum Takes Shape: Snøhetta and BIAD’s Cultural Landmark Underway
The Beijing Art Museum, designed by Snøhetta in collaboration with the Beijing...
Zaha Hadid Architects Designs Bishoftu International Airport for Ethiopian Airlines
Zaha Hadid Architects has begun work on Bishoftu International Airport, a major...
Museum of the Amazon by Guá Arquitetura & be.bo. arquitetos
The Museum of the Amazon in Belém transforms a former warehouse into...


























Leave a comment