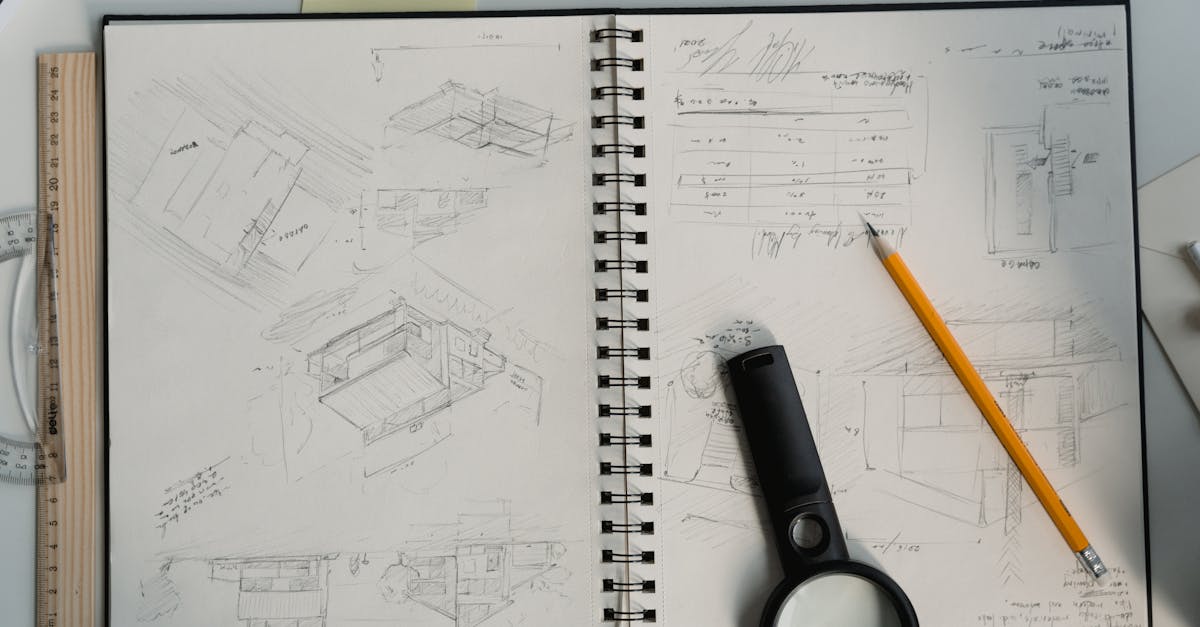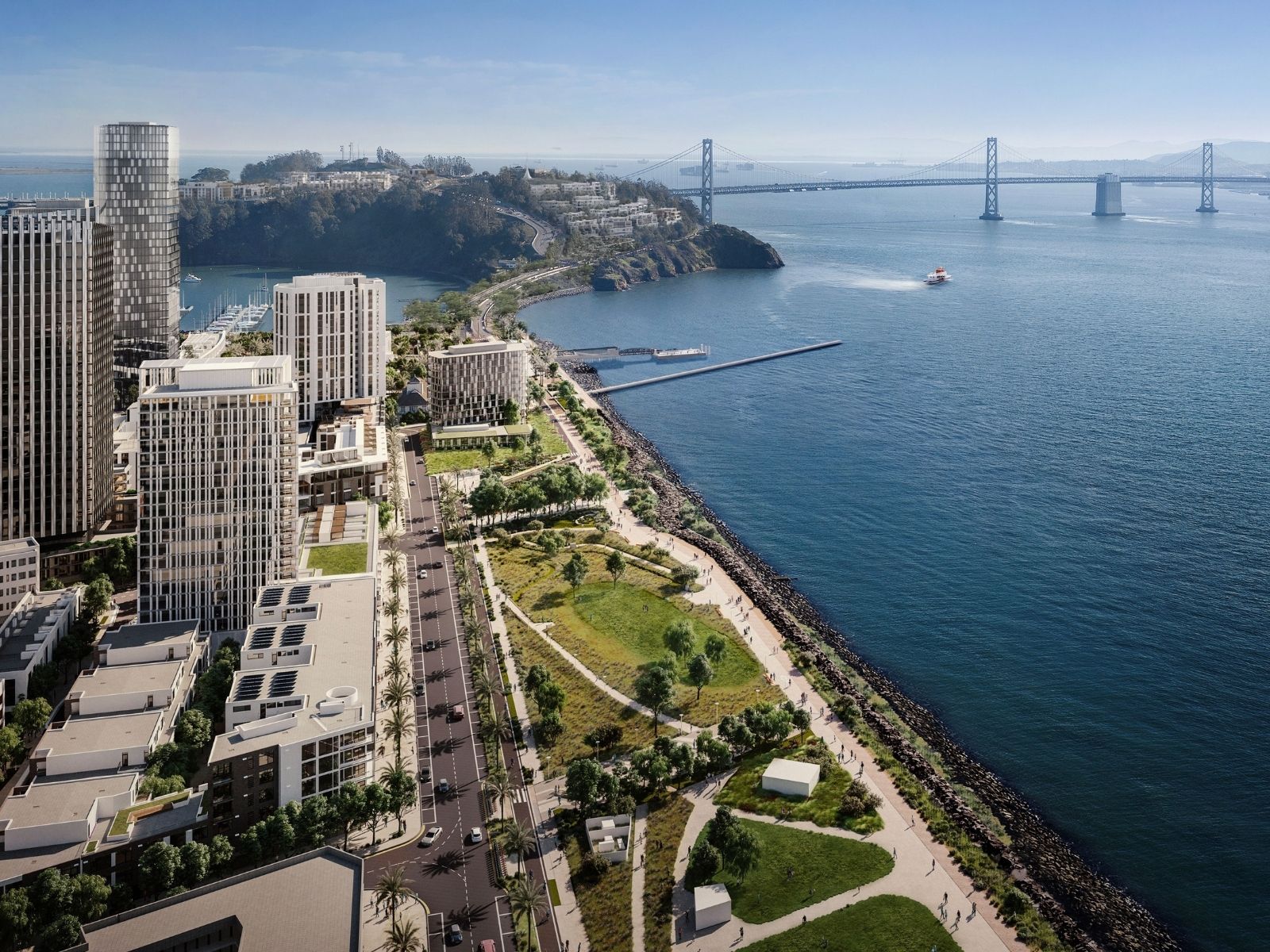- Home
- Articles
- Architectural Portfolio
- Architectral Presentation
- Inspirational Stories
- Architecture News
- Visualization
- BIM Industry
- Facade Design
- Parametric Design
- Career
- Landscape Architecture
- Construction
- Artificial Intelligence
- Sketching
- Design Softwares
- Diagrams
- Writing
- Architectural Tips
- Sustainability
- Courses
- Concept
- Technology
- History & Heritage
- Future of Architecture
- Guides & How-To
- Art & Culture
- Projects
- Interior Design
- Competitions
- Jobs
- Store
- Tools
- More
- Home
- Articles
- Architectural Portfolio
- Architectral Presentation
- Inspirational Stories
- Architecture News
- Visualization
- BIM Industry
- Facade Design
- Parametric Design
- Career
- Landscape Architecture
- Construction
- Artificial Intelligence
- Sketching
- Design Softwares
- Diagrams
- Writing
- Architectural Tips
- Sustainability
- Courses
- Concept
- Technology
- History & Heritage
- Future of Architecture
- Guides & How-To
- Art & Culture
- Projects
- Interior Design
- Competitions
- Jobs
- Store
- Tools
- More
Fenix Museum Rises in Rotterdam: A Monument to Migration and Memory
Located in a 100-year-old former warehouse at Katendrecht peninsula on the south bank of the River Maas in Rotterdam's City Harbour, renovated by MAD Architects and Bureau Polderman, the Fenix museum opened in May with three different exhibitions.

Located in a 100-year-old former warehouse at Katendrecht peninsula on the south bank of the River Maas in Rotterdam’s City Harbour, renovated by MAD Architects and Bureau Polderman, the Fenix museum opened in May with three different exhibitions. The Fenix Museum is a significant example of the renovation and contemporary architecture of historical buildings, which includes a collection of historical and contemporary objects.

Fenix is a new museum in Rotterdam’s City Harbour, dedicated to a collection of historical and contemporary objects that explore migration through art. The museum, which will periodically include different collections and exhibitions, will be exhibiting over 2000 works of art in 3 exhibitions at its opening. These exhibitions are All Directions, which includes various works and objects; The Suitcase Labyrinth, which includes modern installations; and The Family of Migrants, a photography exhibition by Edward Steichen.

Design work began on this valuable project in 2018 and restoration work began in 2020. At the same time, a new urban renewal process has begun including not only the museum building but also the harbour basin in the Rijnhaven area surrounding the museum. The museum’s strategic and significant location is enhanced by its location within an urban renewal area that includes a new city park, opposite the Hotel New York and adjacent to the Rijnhavenbrug pedestrian and bicycle bridge connecting Atendrecht to the Wilhelmina Quay.
Architectural Features of Fenix Museum
The Fenix Museum, with an interior area of 16,000 square meters, has two floors. A large part of this, approximately 10,000 square meters, is reserved for public use, while the remaining areas consist of exhibitions and the central Plein. The museum’s characteristic staircase, the Tornado, extends up to 30 meters.

The original facade of the Fenix building was 360 meters long in the past. However, the facade, with the preserved part now, is 172 meters.
Tornado

In a gorgeous addition to the Fenix warehouse, the museum is home to a striking architectural feature called the Tornado, a spiraling form that represents the journeys of migrants around the globe. As Ma Yansong, founder of MAD Architects, explains, the Tornado embodies both the Fenix’s role as a witness to Europe’s migration history and a vision of Rotterdam’s future. Standing 30 meters tall, the structure is clad in 297 stainless-steel panels crafted in Groningen. Inside, a 550-meter-long double helix wooden staircase winds upward, offering panoramic views of the Rotterdam skyline.

An important and sustainable detail added with the renovation of the building is the green roof. The importance of the green roof created with sedum plants is that it reduces the risk of flooding that the building is under threat and relieves the load on water treatment plants. The green roof, which covers a considerable area of 6,750 square meters, has become one of the important milestones of the project, like the Tornado staircase, which stands out with its construction techniques. In addition to sustainable approaches, the building uses a Thermal Energy Storage (TES) system. A heat pump connected to the TES ensures optimum interior temperatures by utilizing an aquifer as its source.
- Cultural heritage museum Rotterdam
- Cultural memory museum
- Educational museums Rotterdam
- Fenix Museum events
- Fenix Museum history
- Fenix Museum Rotterdam
- Historical museums Rotterdam
- History of migration Rotterdam
- Memory and migration exhibits
- Migration exhibits Netherlands
- Migration history exhibits
- Migration museum Netherlands
- Migration stories museum
- Monuments to migration
- Museum events Rotterdam
- Museum of migration and memory
- Museums about migration
- Museums for cultural memory
- Museums Rotterdam
- New museums Rotterdam
- Rotterdam museum attractions
Submit your architectural projects
Follow these steps for submission your project. Submission FormLatest Posts
Peter Zumthor’s LACMA: David Geffen Galleries Open April 2026
Peter Zumthor's David Geffen Galleries at LACMA will open on April 19,...
Zaha Hadid Architects Designs Qiantang Bay Central Water Axis in China
Zaha Hadid Architects has revealed designs for the Qiantang Bay Cultural District...
IDPA Awards 2026: Tokyo’s International Design Competition
The IDPA Awards 2026 in Tokyo offers architects and designers global recognition...
Sphere Washington D.C.: New Immersive Venue at National Harbor
Sphere Entertainment announces plans to bring a smaller-scale Sphere venue to National...












Leave a comment