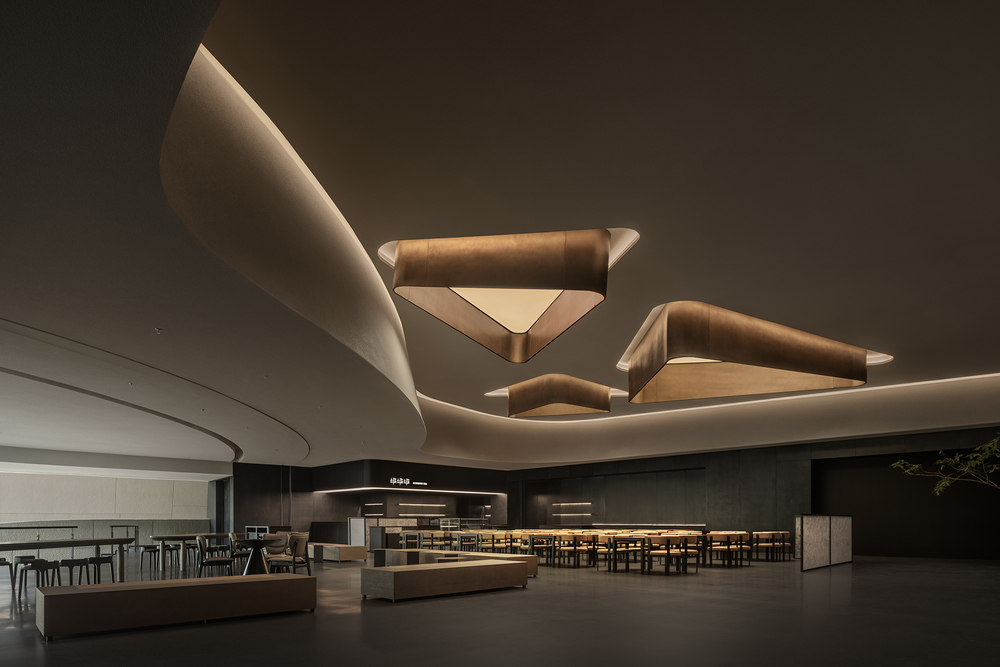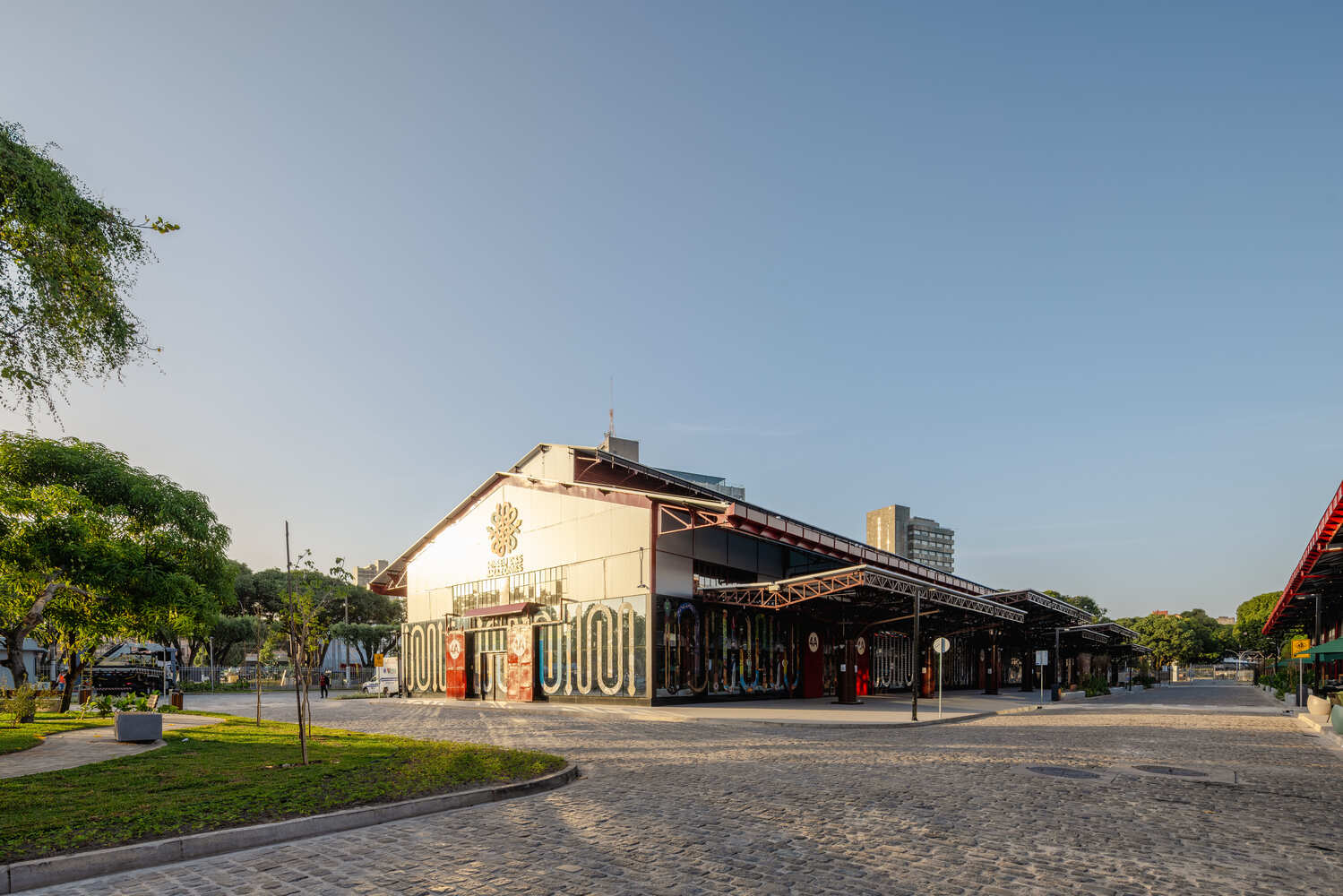- Home
- Articles
- Architectural Portfolio
- Architectral Presentation
- Inspirational Stories
- Architecture News
- Visualization
- BIM Industry
- Facade Design
- Parametric Design
- Career
- Landscape Architecture
- Construction
- Artificial Intelligence
- Sketching
- Design Softwares
- Diagrams
- Writing
- Architectural Tips
- Sustainability
- Courses
- Concept
- Technology
- History & Heritage
- Future of Architecture
- Guides & How-To
- Art & Culture
- Projects
- Interior Design
- Competitions
- Jobs
- Store
- Tools
- More
- Home
- Articles
- Architectural Portfolio
- Architectral Presentation
- Inspirational Stories
- Architecture News
- Visualization
- BIM Industry
- Facade Design
- Parametric Design
- Career
- Landscape Architecture
- Construction
- Artificial Intelligence
- Sketching
- Design Softwares
- Diagrams
- Writing
- Architectural Tips
- Sustainability
- Courses
- Concept
- Technology
- History & Heritage
- Future of Architecture
- Guides & How-To
- Art & Culture
- Projects
- Interior Design
- Competitions
- Jobs
- Store
- Tools
- More

Table of Contents Show
Park remodeling
The Sanxingdui relic site, located 40 kilometers north of Chengdu on the banks of the Yazi River and west of Guanghan City,holds a civilization that dates back 4,800 years. It has yielded tens of thousands of exquisite cultural relics through archaeological excavations. Sanxingdui occupies a significant position in the realm of bronze culture globally and is renowned as the “source of Yangtze River civilization”. In November 2019, the exploration and excavation of the Sanxingdui site recommenced, leading to the discovery of several national treasure-level cultural relics within the six newly-found artifact pits. This momentous find once again astounded the world, signifying a new era in Sanxindui archaeology.

The existing museum park was completed and opened in 1997, covering an area of approximately 35.3 hectares. However, the combined total area of the old museum No.1 and No.2 is only 11,000 square meters, which is insufficient to accommodate the display of new cultural relics and the increasing number of visitors. To address this, the new museum and visitor center will encompass a total area of 54,400 square meters. The new museum will serve as the primary venue for cultural relics exhibitions and tourist guidance. The old Museum No.1 and No.2 will be repurposed into digital halls and research and education centers in the future.

The design of the new museum is not an isolated project; instead, it focuses on reorganizing the functions and circulation of the entire park. Currently, the park features two axes that were formed in different eras, causing the existing buildings to be relatively scattered. The design aims to re-plan the visitor route of the entire park, establishing a counterclockwise visiting loop that begins from the new entrance square, which connects the new museum, old Museum No. 2, the altar, the cultural preservation center, and old Museum No. 1, effectively reintegrating the park as a cohesive whole. The renovation also includes the transformation of the old visitor center and parking lot located at the original gate. Additionally, a canopy porch has been added to provide tourists with a welcoming entrance to the park. Furthermore, several upgrading projects have been implemented, such as the tourist toilets, underground pipelines, and anti-flooding canals were built in the park, laying a good foundation for the future decades of operation of the museum park.

Three mounts in the site
During the museum’s initial opening, saplings were planted throughout the riverside site. Over the past 30 years, these saplings have grown into a dense forest, consisting of towering trees that are surrounded by water systems. The site for the new museum is located in the north of the central axis of the park, 400 meters long, near the river embankment. The scenery of the site is magnificent, which is different from the ordinary rural landscape in western Sichuan. The Yazi River’s expansive water surface is accompanied by long dams and sandbars, with distant views of continuous snow-capped mountains. In such a large-scale site, the building is conceived as an uplifted landscape—three undulating mounds, as a response in the topographical sense, and also a response to the context of the site—the three mound-shaped ruins left over from the ancient Shu Kingdom and the crescent-shaped Moon Bay Terrace, forming a landscape resembling “three stars with the moon,” thus giving rise to the name “Sanxingdui”.

The geometric surface of the mound-shaped building is derived from the old museum No. 2. As the commanding height of the park at the end of the central axis, the old museum No. 2 is a famous historical landmark of Sanxingdui and a representative work of Mr. Zheng Guoying, a senior architect. The design extends the classic spiral exterior wall of the old building outwards to serve as the guiding curve for shaping the three mounds’ form and space. The roof of the mound-shaped building is covered with sloping soil, gradually descending towards the north bank of the river and seamlessly blending into the river embankment. The design also echoes the slope shape of the old museum No. 1 located on the opposite side of the park’s central axis.

The continuous mound shape also brings a compact building plan. By implementing a strategy of integration, the original plan which separates the new museum and visitor center, as stated in the mission statement, is transformed into a unified entity. Along the tourist circulation, the visitor center, public exhibition area, and logistics storage area are arranged sequentially from east to west. The three mound units are organized in order from large to small, from high to low. Additionally, they are rotated 26 degrees in the southwest direction, directly facing the Sanxingdui relic site. This arrangement establishes a spatial and temporal dialogue between the new museum and the “relic”.

Eyes of the building
The bronze mask’s expressive eyes have become renowned as the most iconic cultural relic from Sanxingdui. These “Eyes” also serve as the concept of the building’s massing, acting as a window for the dialogue between the internal world and the external ruins. The closed outer wall of the mound creates a cave-like interior space, with a narrow gap measuring only 3 meters above the ground and extending along a 300-meter stretch. The audience enters the reception area through the gap and starts a journey of exploring the secret.

The interior of each eye corresponds to a significant node of a public space. The “space-time spiral” in the atrium is the central point of the museum’s circulation path. The 360-degree ramp connects the main floors above and below ground in the new building, establishing a vertical spiritual space. In the Sanxingdui No. 2 old museum, the iconic circular atrium facing the sky symbolizes the “Eye of the Sky,” representing the reverence for the heavens. The new building creates an ” Eye of the Earth ” that rotates toward the center of the earth, reflecting the pursuit of earthly connections- the spiral ramp spirals down, and finally reaches the lowest point of the building – a circular pit located 10 meters below ground level. In the deepest part of the pit, three beams of laser projection shoot out from the circular aperture, projecting images of the evolving Sanxingdui civilization onto the ceiling positioned 30 meters above. This implies the light of ancient civilization permeating through time.

The “Eyes of Sky” and the “Eyes of Earth” are the interpretations of the relationship between “Sky and Earth”, and they are also tools for dialogue with each other – sky and earth, connecting the new museum and the old museum, while also linking together the realms of sky, earth, mortals, and gods.
Another significant node is the open theater located on the side court on the second floor, positioned towards the No. 2 old museum and the ruins area. This theater features sunken steps within the public space, providing a versatile area for temporary activities such as performances, lectures, and exhibitions. It serves as the most vibrant and dynamic space within the museum. Looking out from the huge “eyes” on the outer wall of the theater, the old museum No. 2 and the dense forest come into view, and the dialogue between the new and old halls is established through the design of the framed scene.

The exterior materials of the new building are focused on uniqueness and specialty, prominently featuring the use of “chrysanthemum yellow” granite, which symbolizes the color of the earth. The thickness of the stone slabs covered on the surface of the mound is up to 8 cm, and the surface of the slabs is hand-chiseled, with a rough and heavy texture. Low-iron glass is installed at the eyes position, covered by an outer bronze sun visor. The sun visor is crafted from brass plates using a special oxidation process, simulating the green and mottled texture of excavated cultural relics. This design implies the connection to the Sanxingdui bronze civilization and its distinct identity.

Exhibition Narrative
The new museum consists of 2 above-ground floors, with 4 permanent exhibition halls on each floor. Additionally, there are 2 underground temporary exhibition halls, resulting in a total exhibition area of 20,000 square meters. The span of the column-free exhibition hall is between 15 and 30M, while the story height varies from 7 to 12 meters. The roof of the building adopts a steel grid structure, and the equipment pipelines are strategically positioned within the gaps between the grid members to achieve a high degree of integration of equipment and structures.

The exhibition circulation of the Sanxingdui Museum is different from that of general museums. It is a continuous sequence arranged according to the logic of the archaeological narrative. To achieve this, the large exhibition halls are seamlessly connected, creating a captivating and immersive narrative akin to a movie. The design of the new museum’s exhibition halls adopts a broken-line series design, taking into consideration the potential for parallel door openings. This design approach ensures maximum flexibility for exhibitions.

Starting from the preface hall, visitors can explore all the exhibition halls continuously according to the “One-way circulation”. Alternatively, they have the option to explore the exhibition independently. In order to alleviate the fatigue during the tour, various facilities such as audience cafes, cultural and creative stores, open theaters, rest corridors, and other facilities are strategically placed along the tour route. There is also a special “Bonus scene “in the museum – the cultural relic exhibition hall on the second floor facing the river. Within this area, three designated rest areas are thoughtfully designed. Through large panoramic windows, visitors can marvel at the picturesque scenery of the river while immersing themselves in the rich history and cultural treasures. This experience allows them to effortlessly transcend time, traversing thousands of years within a fleeting moment.
illustrarch is your daily dose of architecture. Leading community designed for all lovers of illustration and #drawing.
Submit your architectural projects
Follow these steps for submission your project. Submission FormLatest Posts
Peter Zumthor’s LACMA: David Geffen Galleries Open April 2026
Peter Zumthor's David Geffen Galleries at LACMA will open on April 19,...
Beijing Art Museum Takes Shape: Snøhetta and BIAD’s Cultural Landmark Underway
The Beijing Art Museum, designed by Snøhetta in collaboration with the Beijing...
Zaha Hadid Architects Designs Bishoftu International Airport for Ethiopian Airlines
Zaha Hadid Architects has begun work on Bishoftu International Airport, a major...
Museum of the Amazon by Guá Arquitetura & be.bo. arquitetos
The Museum of the Amazon in Belém transforms a former warehouse into...





























Leave a comment