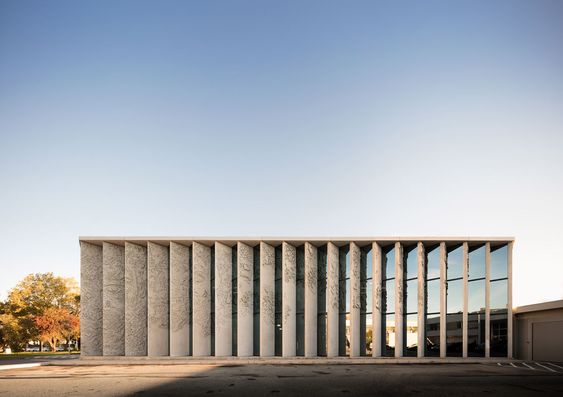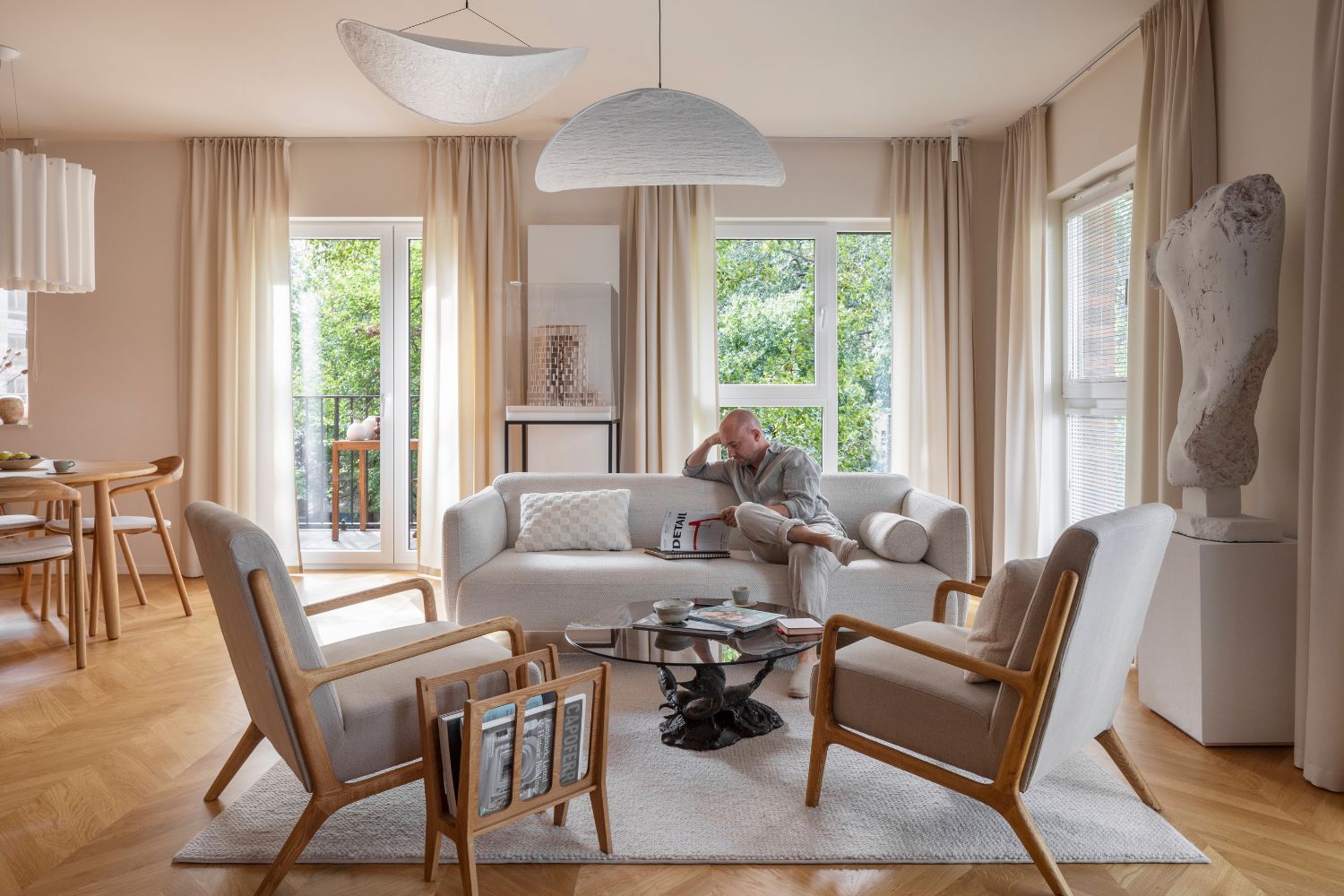- Home
- Articles
- Architectural Portfolio
- Architectral Presentation
- Inspirational Stories
- Architecture News
- Visualization
- BIM Industry
- Facade Design
- Parametric Design
- Career
- Landscape Architecture
- Construction
- Artificial Intelligence
- Sketching
- Design Softwares
- Diagrams
- Writing
- Architectural Tips
- Sustainability
- Courses
- Concept
- Technology
- History & Heritage
- Future of Architecture
- Guides & How-To
- Art & Culture
- Projects
- Interior Design
- Competitions
- Jobs
- Store
- Tools
- More
- Home
- Articles
- Architectural Portfolio
- Architectral Presentation
- Inspirational Stories
- Architecture News
- Visualization
- BIM Industry
- Facade Design
- Parametric Design
- Career
- Landscape Architecture
- Construction
- Artificial Intelligence
- Sketching
- Design Softwares
- Diagrams
- Writing
- Architectural Tips
- Sustainability
- Courses
- Concept
- Technology
- History & Heritage
- Future of Architecture
- Guides & How-To
- Art & Culture
- Projects
- Interior Design
- Competitions
- Jobs
- Store
- Tools
- More

Design problem of the project is structured upon the discussion of a WORKROOM in Bursa. The site to be studied is currently used as an open air carpark and is located in the historical site in the city center.
In close vicinity of the site there are many historical buildings such as Ulucami, Uzun Çarşı, Koza Han, which mainly defines the pedestrian movement, social, commercial and urban activity patterns around the site.

My work interpretation are the changes that brought forth in the definition of work/:er/:ing alter the definition of the body and foster new forms of work spaces. Visualization, display of the production has become a work environment itself. Media plays a huge role in work field much more than we think. Thus a proposal of a Media Center in the site was predicted. To form such a work environment, large individual work spaces, clustered work spaces to be small and at sight, collaborative large work spaces as conventional halls are needed. The data of the production, as archives, would be displayed in the transition and commercial parts of the buildings to give a demonstration of what has been done so far, or overview on products to achieve a collaborative work environment.

Around the site, transition between streets, usage of narrow spaces are attractive that they always find a way to relate, merge with the main pedestrian spaces both visually and spatially. From a narrower space to a wider one, there is a continuous change, continuous confrontation of transitions, and utilization through spaces. To transfer, interpret this analysis into my design, I tried to achieve a weak differentiation between in and out; associate the pedestrian circulation, the intense daily life routine of Bursa to the lively work environment inside.

To do so; a large slit is formed to connect Cumhuriyet St. to the back of the site, dividing the mass into two parts. Enlarging itself in between, slit operates inner and outer spaces of this masses, becoming the main public space and access to the building and for the intense pedestrian movement. Second transition a narrower one, not spatially strong as slit, relates itself with the conference hall, providing a strong visual connection with work environment. The inner circulation of the building is composed around the slit, connecting divided masses. On the north façade, this connection is expressed with counters of the ramp, while on the south it is buried, not a single hint of it from outside.
illustrarch is your daily dose of architecture. Leading community designed for all lovers of illustration and drawing.
Submit your architectural projects
Follow these steps for submission your project. Submission FormLatest Posts
NAB 3 Parramatta Square & NAB 2 Carrington St. Offices by Woods Bagot
NAB 3 Parramatta Square and NAB 2 Carrington Street by Woods Bagot...
Orange Village by Koffi & Diabaté Architectes
Orange Village by Koffi & Diabaté Architectes is a futuristic corporate headquarters...
BXB Studio’s Hybrid Interior: Redefining the Modern Architectural Workplace
The Warsaw headquarters of BXB Studio was established in a modest 70...
Juzen Chemical Corporation Head Office by KEY OPERATION INC. / ARCHITECTS
Juzen Chemical Corporation Head Office by KEY OPERATION INC. blends efficiency, employee...





















Leave a comment