- Home
- Articles
- Architectural Portfolio
- Architectral Presentation
- Inspirational Stories
- Architecture News
- Visualization
- BIM Industry
- Facade Design
- Parametric Design
- Career
- Landscape Architecture
- Construction
- Artificial Intelligence
- Sketching
- Design Softwares
- Diagrams
- Writing
- Architectural Tips
- Sustainability
- Courses
- Concept
- Technology
- History & Heritage
- Future of Architecture
- Guides & How-To
- Art & Culture
- Projects
- Interior Design
- Competitions
- Jobs
- Store
- Tools
- More
- Home
- Articles
- Architectural Portfolio
- Architectral Presentation
- Inspirational Stories
- Architecture News
- Visualization
- BIM Industry
- Facade Design
- Parametric Design
- Career
- Landscape Architecture
- Construction
- Artificial Intelligence
- Sketching
- Design Softwares
- Diagrams
- Writing
- Architectural Tips
- Sustainability
- Courses
- Concept
- Technology
- History & Heritage
- Future of Architecture
- Guides & How-To
- Art & Culture
- Projects
- Interior Design
- Competitions
- Jobs
- Store
- Tools
- More
Architect Office at the Water’s Edge by Chiangmai Life Architects
Designed by Chiangmai Life Architects, Architect Office at the Water’s Edge is a bamboo-and-adobe studio nestled beside a serene pond in Chiang Mai, Thailand, embodying bioclimatic design and sustainable craftsmanship. Its organically curved roof, natural materials, and passive cooling systems create a harmonious and health-conscious workspace that blurs the line between architecture and landscape. Merging tradition with modern function, the office sets a new standard for climate-responsive, emotionally uplifting design.
Table of Contents Show
Set at the tranquil edge of a natural pond in Chiang Mai, Thailand, Architect Office at the Water’s Edge is a modest yet poetic expression of bioclimatic design, ecological integrity, and human-centered architecture. Designed by Chiangmai Life Architects, a firm celebrated for its mastery of bamboo construction and sustainable practices, this compact office is both a workspace and a retreat—a space where creativity, comfort, and climate-consciousness converge in architectural harmony.
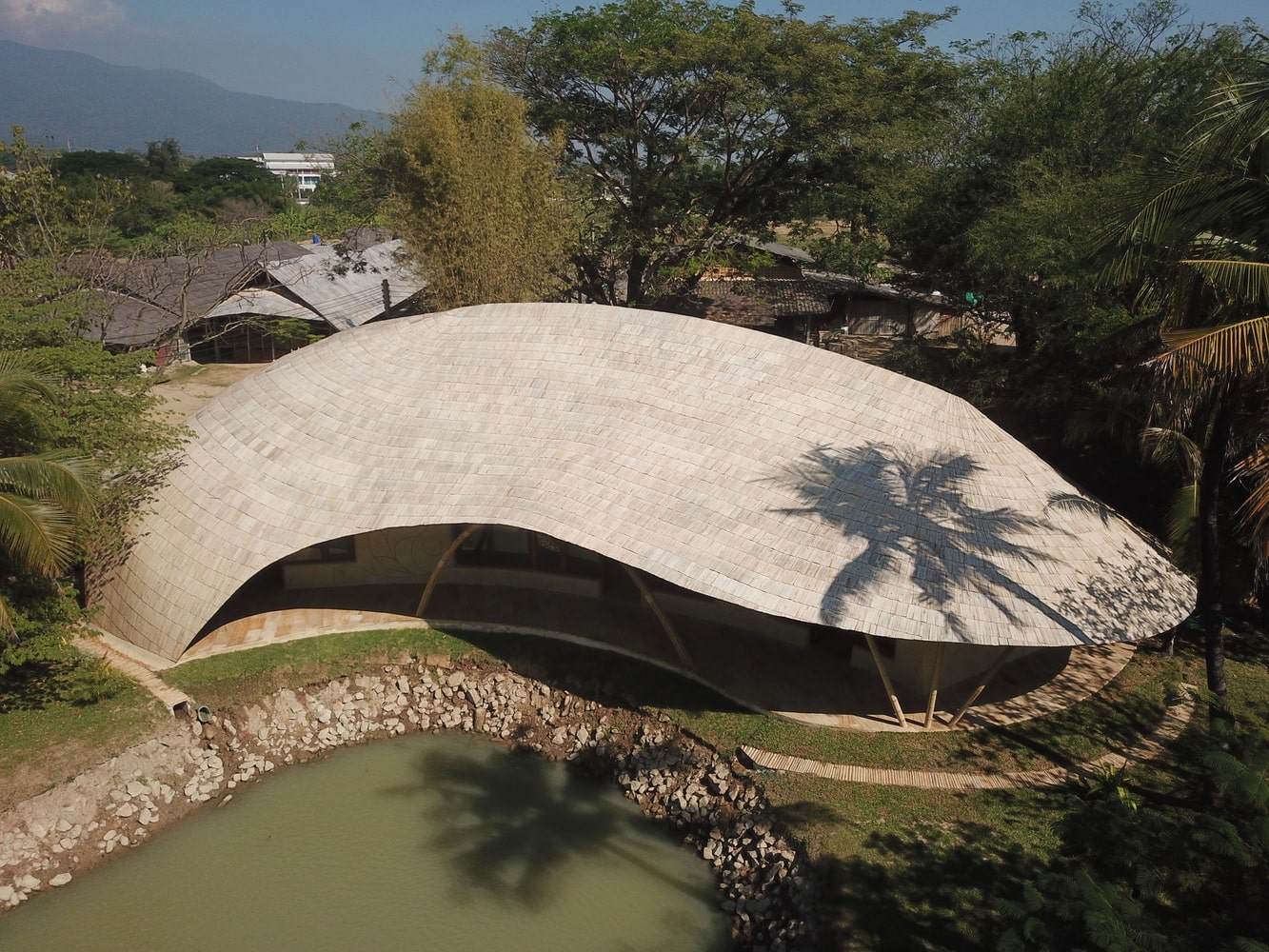
An Organic Dialogue with Nature
The project takes full advantage of its serene site. Rather than imposing itself on the landscape, the building traces the gentle curve of the shoreline, allowing its form to emerge from the land organically. At the entrance, a sweeping bamboo roof cascades to the ground, forming a welcoming arch that both frames the moment of arrival and expresses the structural fluidity of the design.
Oriented entirely toward the water, the building’s plan and fenestration are designed to capture and reflect the play of light on the pond’s surface, animating the interiors with a shifting mosaic of sunlight throughout the day. The roof’s curvature, like the natural world it responds to, appears to grow rather than be built—architecture as an extension of the terrain.

Material Honesty and Emotional Warmth
Central to the project is the firm’s unwavering commitment to material authenticity and low-impact construction. The envelope is constructed from adobe bricks and locally sourced bamboo, materials that are not only environmentally sound but also rich in texture and warmth. These tactile surfaces, combined with a palette of earthen tones and natural finishes, diffuse daylight softly while grounding the building in its cultural and geographic context.
Subtle concealed LED lighting ensures a gentle transition from day to night, echoing the calm and contemplative atmosphere of the water’s edge. The result is a space that feels both intimately human and profoundly connected to its environment.
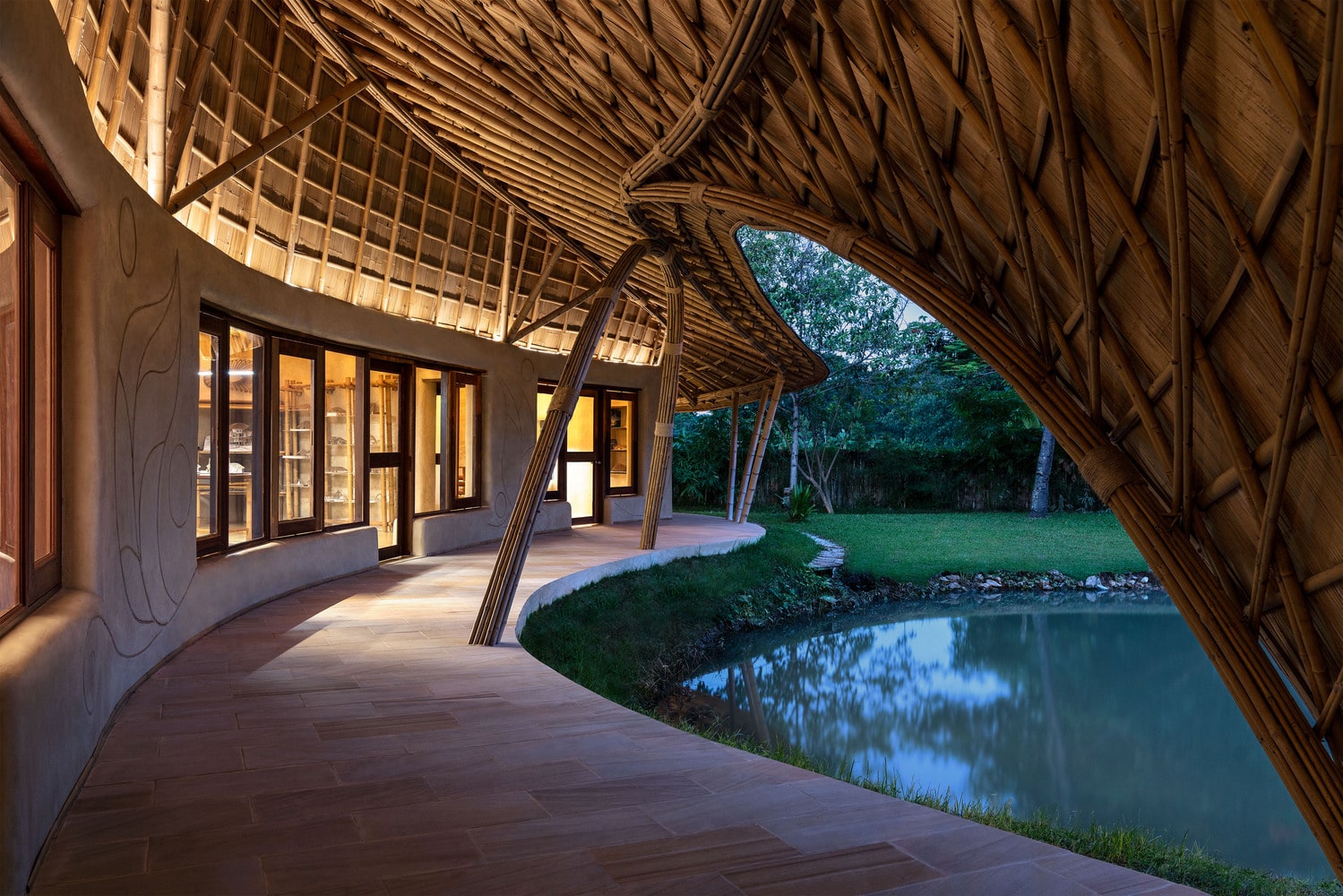
Compact Efficiency, Global Capability
Despite its modest scale, the program fulfills a full suite of contemporary workplace needs. The layout includes two open-plan workspaces, a fully equipped meeting room, and two discreet bathrooms positioned at the rear along the circulation path. The meeting room features teleconferencing infrastructure, aligning the studio’s local identity with a global professional presence.
Crucially, the building performs as well as it inspires. While the adobe and bamboo shell ensures passive thermal regulation, the office is also equipped with high-efficiency air conditioning and advanced air filtration systems. This dual strategy is vital in a region where seasonal air pollution poses a challenge to indoor air quality. The integration of traditional, breathable materials with modern technology exemplifies the architects’ 21st-century take on vernacular design.
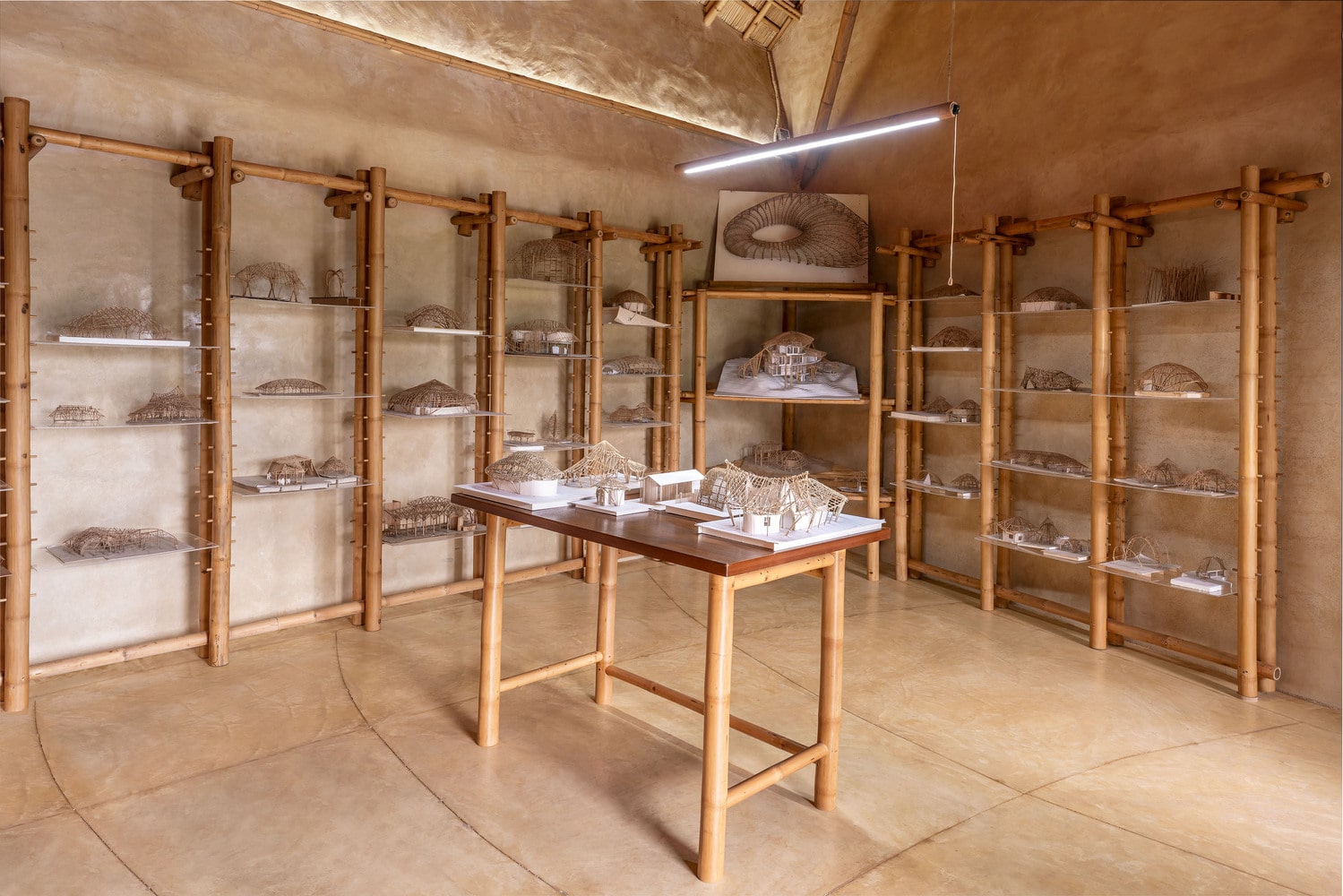
Design with a Smile
Chiangmai Life Architects is guided by three core principles: functionality, sustainability, and smile. In this project, these values come vividly to life. The office is functional in its clarity, sustainable in its construction and performance, and joyful in its form and atmosphere. Every line, every material choice, and every spatial gesture reflects a commitment to creating uplifting environments that respect the planet and its people.
A Model for Future Workspaces
Architect Office at the Water’s Edge is more than a place of work—it is a model for mindful design in the age of climate crisis. It showcases how natural materials, local craftsmanship, and contemporary performance standards can coexist, resulting in architecture that is as emotionally resonant as it is environmentally sound.
Through its organic form, bioclimatic intelligence, and poetic spatiality, this small yet significant building redefines what it means to build at the edge—not just of a pond, but of a new architectural paradigm where creativity, sustainability, and wellbeing are seamlessly intertwined.
Photography: Markus Roselieb & Markus Gortz
- Adobe and Bamboo Construction
- Architecture and landscape integration
- Bamboo architecture
- Bioclimatic Architecture
- Chiangmai Life Architects
- Climate Conscious Architecture
- Compact Workspace Design
- Eco-Architecture in Chiang Mai
- Eco-Friendly Office Building
- Local craftsmanship in architecture
- Low-Impact Construction
- Modern Vernacular Design
- Natural Material Design
- Nature-Inspired Office Spaces
- Organic Roof Form
- Passive Thermal Regulation
- sustainable office design
- Thailand Sustainable Architecture
- Vernacular Materials
- Water’s Edge Architecture
I create and manage digital content for architecture-focused platforms, specializing in blog writing, short-form video editing, visual content production, and social media coordination. With a strong background in project and team management, I bring structure and creativity to every stage of content production. My skills in marketing, visual design, and strategic planning enable me to deliver impactful, brand-aligned results.
Submit your architectural projects
Follow these steps for submission your project. Submission FormLatest Posts
NAB 3 Parramatta Square & NAB 2 Carrington St. Offices by Woods Bagot
NAB 3 Parramatta Square and NAB 2 Carrington Street by Woods Bagot...
Orange Village by Koffi & Diabaté Architectes
Orange Village by Koffi & Diabaté Architectes is a futuristic corporate headquarters...
BXB Studio’s Hybrid Interior: Redefining the Modern Architectural Workplace
The Warsaw headquarters of BXB Studio was established in a modest 70...
Juzen Chemical Corporation Head Office by KEY OPERATION INC. / ARCHITECTS
Juzen Chemical Corporation Head Office by KEY OPERATION INC. blends efficiency, employee...


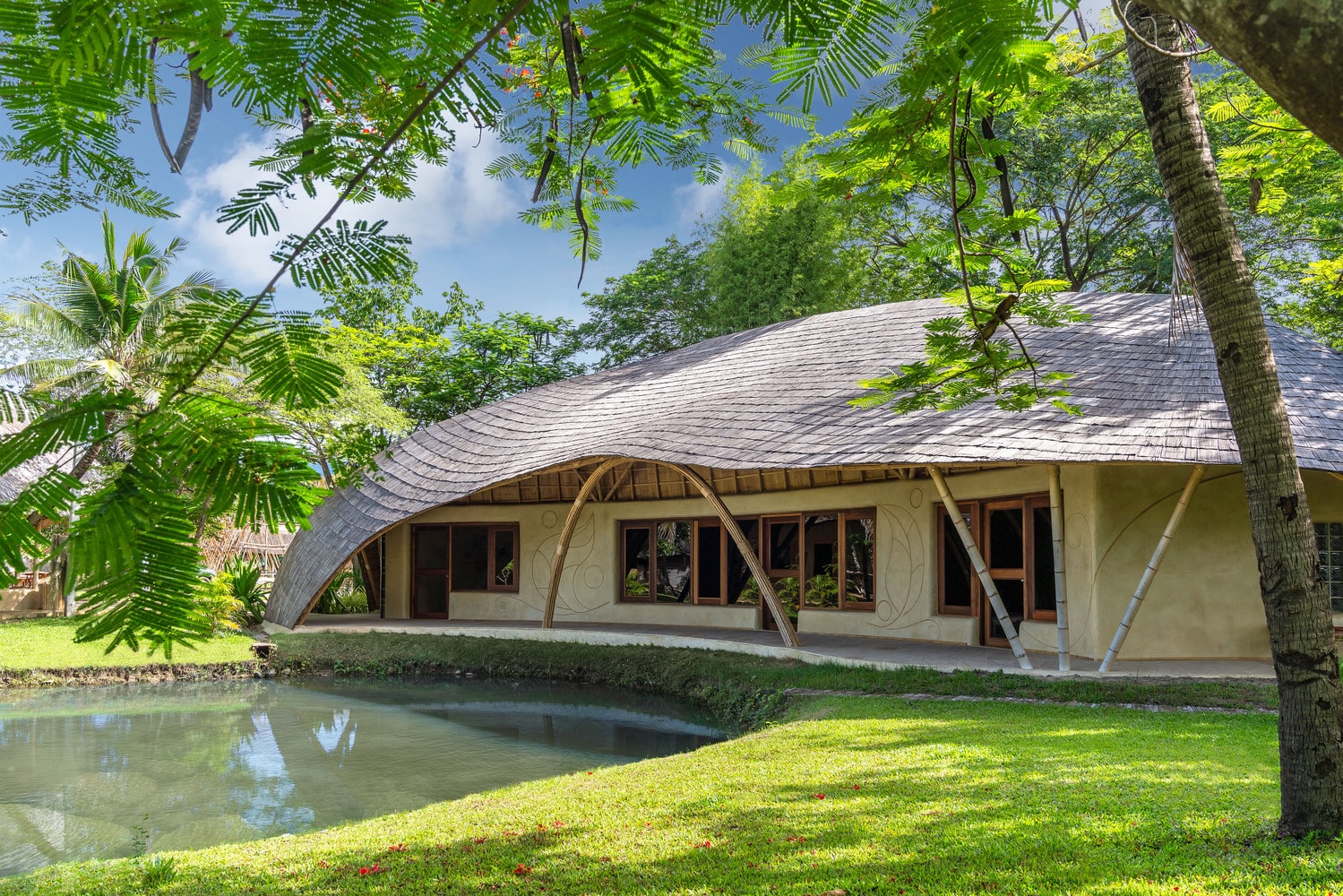
























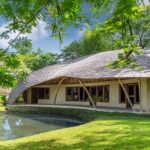






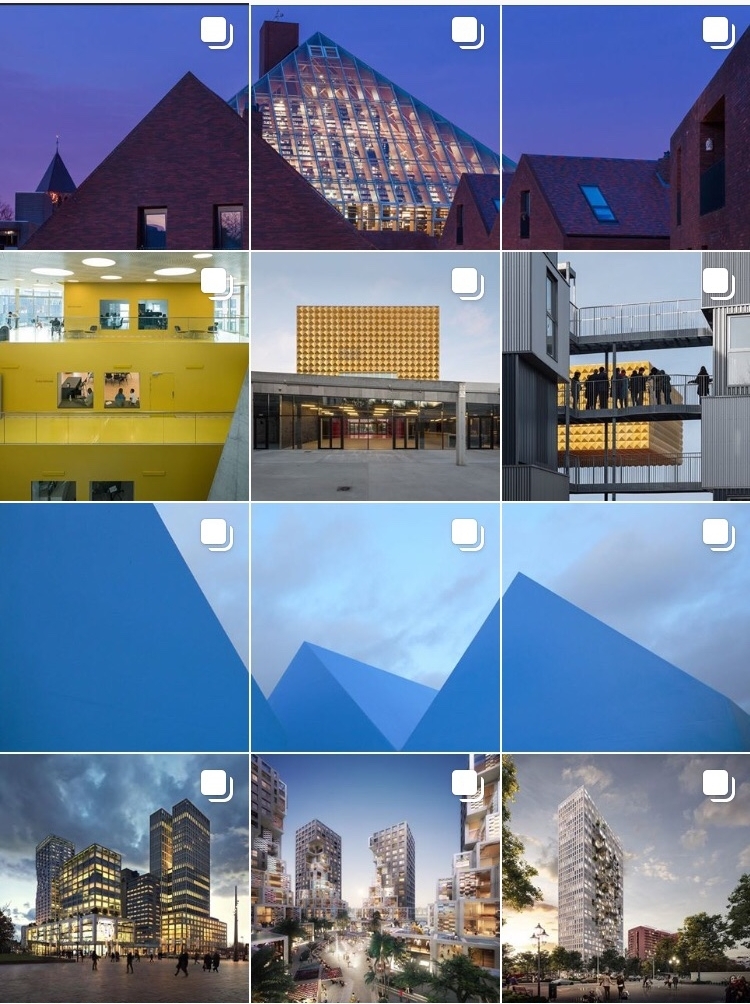
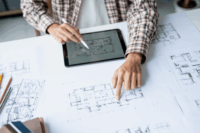



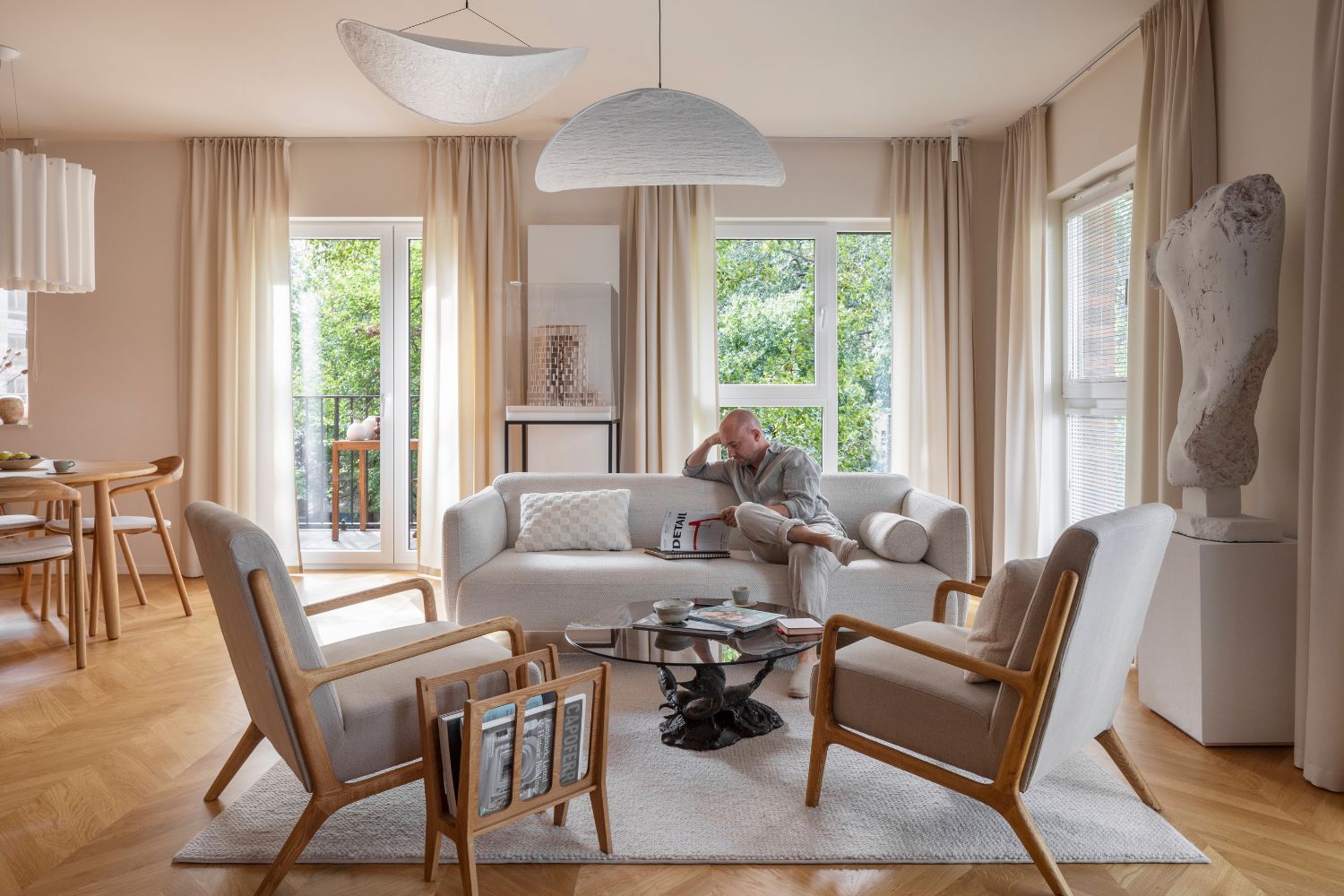

Leave a comment