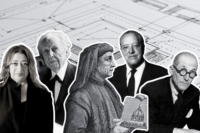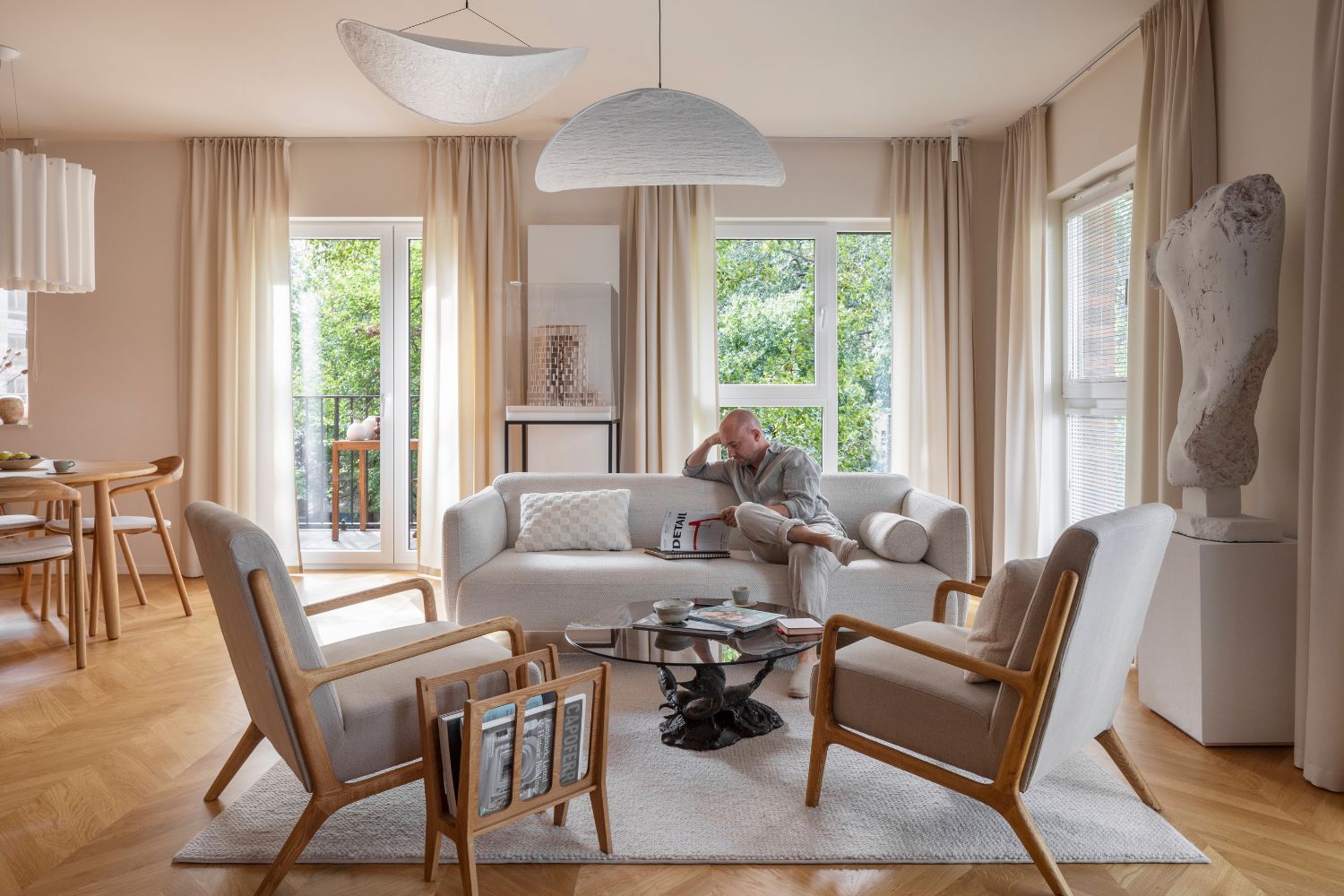- Home
- Articles
- Architectural Portfolio
- Architectral Presentation
- Inspirational Stories
- Architecture News
- Visualization
- BIM Industry
- Facade Design
- Parametric Design
- Career
- Landscape Architecture
- Construction
- Artificial Intelligence
- Sketching
- Design Softwares
- Diagrams
- Writing
- Architectural Tips
- Sustainability
- Courses
- Concept
- Technology
- History & Heritage
- Future of Architecture
- Guides & How-To
- Art & Culture
- Projects
- Interior Design
- Competitions
- Jobs
- Store
- Tools
- More
- Home
- Articles
- Architectural Portfolio
- Architectral Presentation
- Inspirational Stories
- Architecture News
- Visualization
- BIM Industry
- Facade Design
- Parametric Design
- Career
- Landscape Architecture
- Construction
- Artificial Intelligence
- Sketching
- Design Softwares
- Diagrams
- Writing
- Architectural Tips
- Sustainability
- Courses
- Concept
- Technology
- History & Heritage
- Future of Architecture
- Guides & How-To
- Art & Culture
- Projects
- Interior Design
- Competitions
- Jobs
- Store
- Tools
- More
OKB Headquarters by Seilerlinhart
The OKB Headquarters by Seilerlinhart is a striking timber building at the heart of Sarnen North’s evolving district. Combining dark wood façades with a solid concrete base, it reflects regional identity and stability, key for a financial institution.

Situated in the evolving northern district of Sarnen, where industrial, residential, and transport infrastructures converge, the new headquarters for Obwaldner Kantonalbank (OKB) signals the beginning of a dynamic urban transformation. Positioned strategically at the junction of Kägiswilerstrasse and the newly planned neighbourhood street Im Feld, this building forms a vital interface between the verdant residential quarters and the more expansive commercial zones.

Table of Contents
ToggleArchitectural Expression: Stability, Regionality, and Identity
From the exterior, the OKB Headquarters asserts itself as a strong, sculptural landmark, embodying a duality of robustness and refinement. The façade combines finely articulated dark wood panelling with a solid concrete plinth at the base, referencing regional materials while evoking notions of stability and permanence—key values for a financial institution.
The nuanced detailing of the façade varies between floors: the two lower customer-oriented levels feature distinct timber and window treatments that differentiate them from the three upper office floors dedicated to employees. This subtle variation supports the building’s dual function while maintaining a cohesive formal identity.

Functional Layout: Flexibility and Collaboration
Designed to accommodate approximately 160 employees, the building supports a range of work modes—from individual offices to open-plan workspaces—reflecting contemporary trends in workplace design. Dedicated meeting rooms and a multi-purpose space facilitate client engagement and events, while an internal cafeteria and bank-specific ancillary areas ensure operational efficiency.
Beneath these work environments, the building includes a car park to serve staff and visitors alike, further supporting accessibility and convenience.

Structural Innovation: Visible Timber as a Defining Feature
The structural heart of the building is its visible timber framework, a defining architectural and identity element. At its core lies a concrete access core, around which a bar structure of columns and beams made exclusively from locally sourced ash and spruce wood is assembled. This choice emphasizes sustainability, supports local forestry industries, and imparts a warm, natural ambiance to the interiors.
Within this wooden framework, lightweight partition walls form enclosed spaces, while building services are integrated seamlessly into the design, positioned between the visible beams of the distinctive ribbed ceilings. This structural approach not only optimizes material use but also allows for maximum flexibility in future spatial reconfigurations, adapting to evolving office needs.

Sustainable Building Technology: Efficient, Renewable, and Flexible
Sustainability is integrated at every level of the building’s design. Ceiling sails, suspended both freely within the ribbed ceilings and integrated into suspended ceilings, provide efficient air conditioning, handling ventilation, heating, and cooling with subtlety and effectiveness.
The building features a raised floor system with flexible electrical installations, facilitating easy updates and maintenance. Energy is sourced through reversible heat pumps and chillers utilizing groundwater, a renewable and sustainable energy source. Complementing this, a flat-sloped photovoltaic array installed on the roof contributes to on-site renewable energy production, reducing the building’s environmental footprint.

Towards a New Urban Landmark
As the first phase of the broader Sarnen Nord development, the OKB Headquarters is poised to set a precedent for the district’s future character—combining environmental responsibility, architectural refinement, and functional adaptability. The building exemplifies how regional materials and craftsmanship can be leveraged to create a contemporary, resilient workplace that respects both its cultural context and ecological imperatives.
Photography: Rasmus Norlander
- Ash and spruce wood building
- Environmentally responsible buildings
- Flexible office layout
- Heat pump cooling system
- Modern office building design
- OKB Headquarters Sarnen
- Photovoltaic solar panels building
- Raised floor electrical system
- Regional material architecture
- Renewable energy architecture
- Ribbed timber ceilings
- Sarnen urban development
- Sculptural timber architecture
- Seilerlinhart architecture
- Sustainable commercial architecture
- Sustainable workplace design
- Swiss architectural landmarks
- Swiss bank headquarters
- Timber office building
- Visible timber structure
Submit your architectural projects
Follow these steps for submission your project. Submission FormLatest Posts
NAB 3 Parramatta Square & NAB 2 Carrington St. Offices by Woods Bagot
NAB 3 Parramatta Square and NAB 2 Carrington Street by Woods Bagot...
Orange Village by Koffi & Diabaté Architectes
Orange Village by Koffi & Diabaté Architectes is a futuristic corporate headquarters...
BXB Studio’s Hybrid Interior: Redefining the Modern Architectural Workplace
The Warsaw headquarters of BXB Studio was established in a modest 70...
Juzen Chemical Corporation Head Office by KEY OPERATION INC. / ARCHITECTS
Juzen Chemical Corporation Head Office by KEY OPERATION INC. blends efficiency, employee...
































Leave a comment