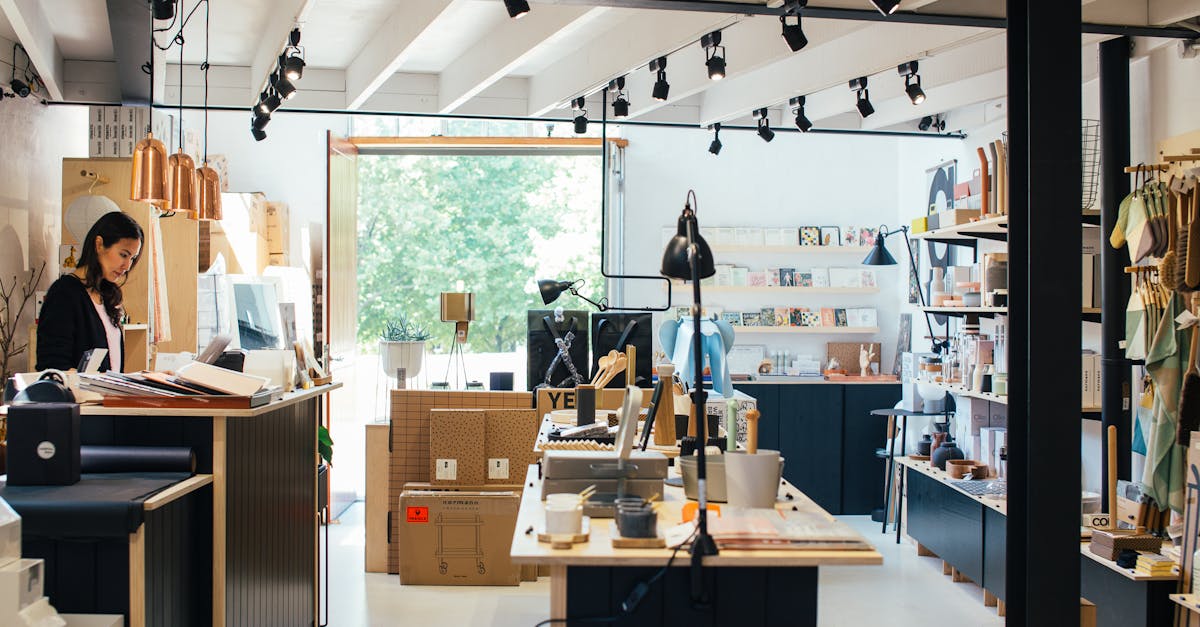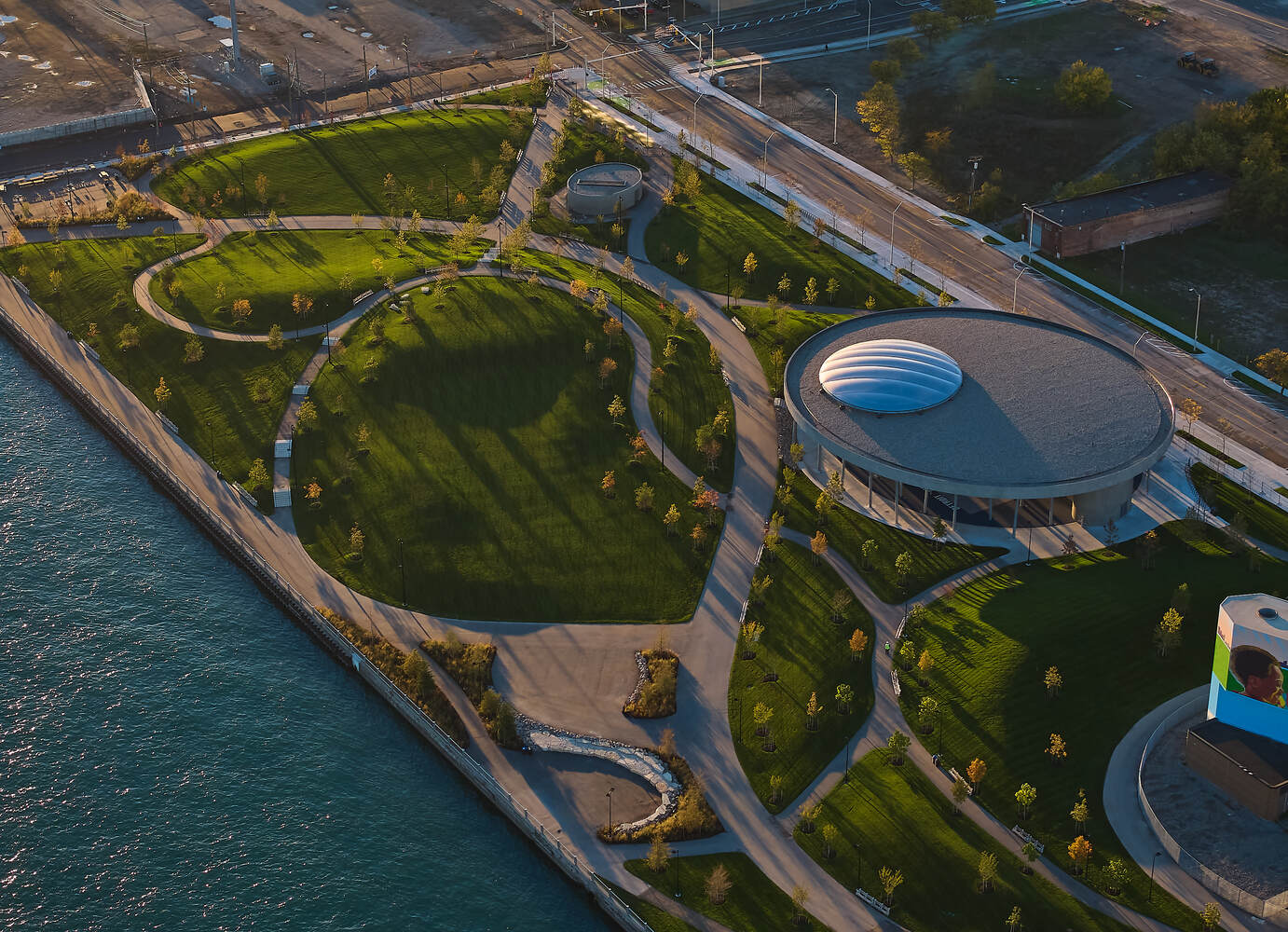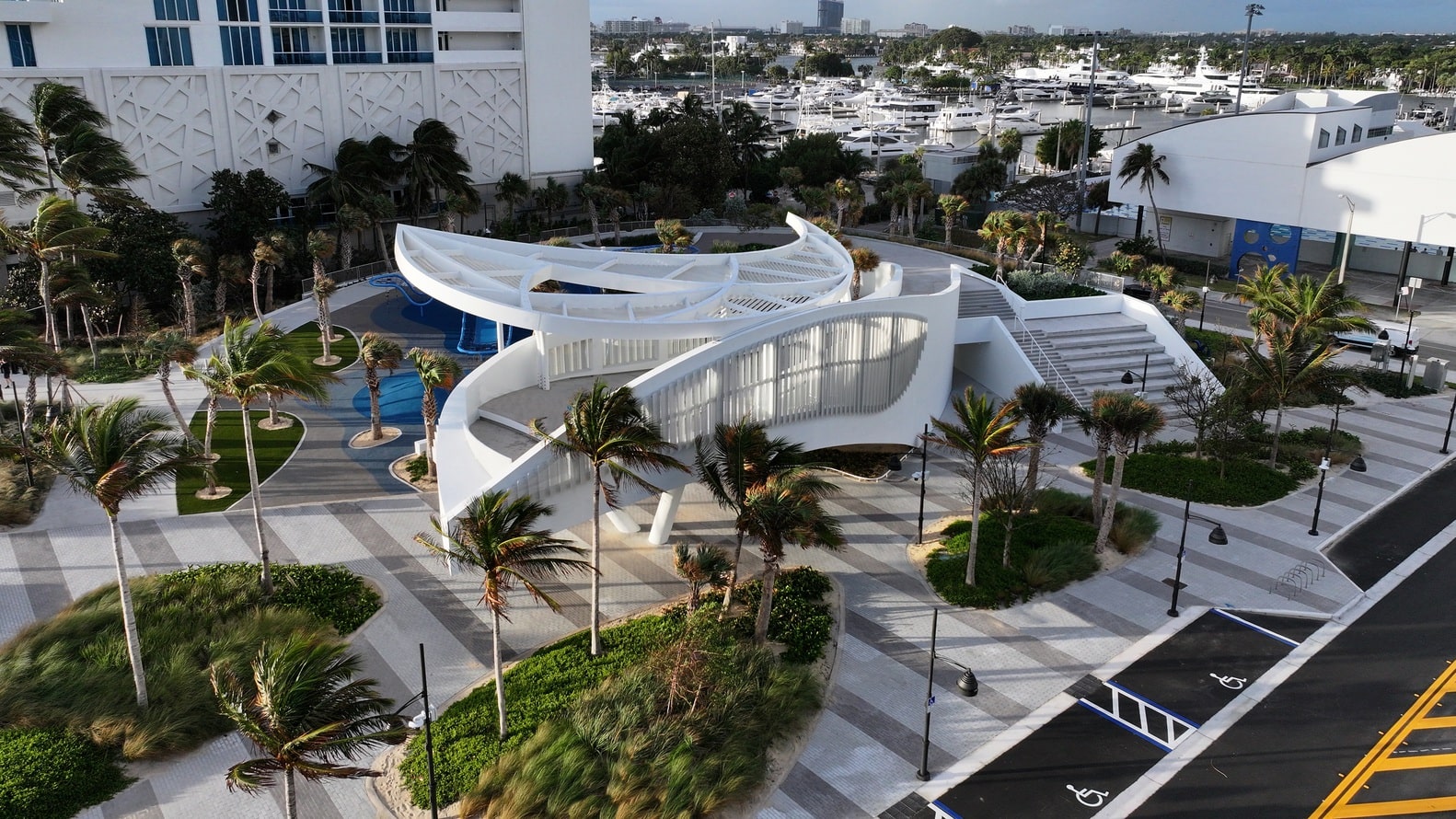- Home
- Articles
- Architectural Portfolio
- Architectral Presentation
- Inspirational Stories
- Architecture News
- Visualization
- BIM Industry
- Facade Design
- Parametric Design
- Career
- Landscape Architecture
- Construction
- Artificial Intelligence
- Sketching
- Design Softwares
- Diagrams
- Writing
- Architectural Tips
- Sustainability
- Courses
- Concept
- Technology
- History & Heritage
- Future of Architecture
- Guides & How-To
- Art & Culture
- Projects
- Interior Design
- Competitions
- Jobs
- Store
- Tools
- More
- Home
- Articles
- Architectural Portfolio
- Architectral Presentation
- Inspirational Stories
- Architecture News
- Visualization
- BIM Industry
- Facade Design
- Parametric Design
- Career
- Landscape Architecture
- Construction
- Artificial Intelligence
- Sketching
- Design Softwares
- Diagrams
- Writing
- Architectural Tips
- Sustainability
- Courses
- Concept
- Technology
- History & Heritage
- Future of Architecture
- Guides & How-To
- Art & Culture
- Projects
- Interior Design
- Competitions
- Jobs
- Store
- Tools
- More
Bidadari Park by CPG Consultants & Henning Larsen
Bidadari Park in Singapore transforms a former cemetery into a vibrant 13-hectare green sanctuary. Designed by CPG Consultants and Henning Larsen, the park merges ecological resilience, cultural memory, and inclusive public space—featuring Alkaff Lake, biodiversity corridors, and nature-based play—offering a visionary model for sustainable urban living in Southeast Asia.
Table of Contents Show
Once a multicultural cemetery, Bidadari Park in Singapore has been sensitively transformed into a 13-hectare green sanctuary—a living canvas where ecological innovation and human connection converge. Designed by CPG Consultants and Henning Larsen, the park embodies a new paradigm for urban green space: one where nature, memory, and mobility intertwine to create a vibrant, inclusive public realm.
Located at the heart of Bidadari Estate, a new public housing development, the park reimagines what it means to live beside nature. This is not merely a recreational park, but a “community in a garden,” thoughtfully integrated into the daily life of residents. With an approach rooted in placemaking and water-sensitive urban design, Bidadari Park demonstrates how sustainability and biodiversity can be foregrounded in the rapidly urbanizing context of Southeast Asia.

Alkaff Lake: A Reservoir of Resilience and Reflection
Nature-Based Infrastructure at the Core
At the center of the park lies Alkaff Lake, a 1.8-hectare water body designed as both a visual focal point and a functional element of the site’s blue-green infrastructure. Anchored by Rain Tree Island—named after a majestic Samanea saman tree—the lake captures 90% of the park’s stormwater, directing it through a series of terraced wetlands, bioswales, marshes, and natural creeks.
This closed-loop water cycle not only enhances the park’s stormwater management system but also strengthens its ecological resilience. During periods of heavy rainfall, water moves from the marshland into the Ficus Hil stream and ultimately into Alkaff Lake, where it is filtered and recirculated. This system supports a mosaic of wet and dry habitats that encourage biodiversity, natural regeneration, and wildlife habitation, even in the midst of an urban setting.

A Park for All: Biodiversity and Belonging
Where Families, Fauna, and Flora Thrive Together
Despite its location in a densely built environment, Bidadari Park provides refuge for over 193 wildlife species, including more than half of Singapore’s migratory dryland birds. The park is now recognized as one of the two remaining woodland habitats in the nation.
Human interaction with this thriving natural environment is carefully calibrated. Visitors can explore 6 kilometers of walking trails, rest in thoughtfully placed pavilions, or observe nature from elevated observation decks. Children are invited into a world of imaginative play through nature-inspired playgrounds, which stimulate creativity and sensory engagement while fostering respect for the environment.
To further strengthen the ecological connectivity, the design incorporates a 100-meter-long bridge that links two patches of mature woodland. This elevated walkway allows people to move across the park without disturbing the delicate undergrowth below, offering an immersive yet respectful encounter with wildlife in its natural habitat.

A Dual-Zone Landscape: Balancing Activity with Preservation
Smart Zoning and Ecological Architecture
Henning Larsen’s planting and zoning strategy ensures a harmonious coexistence between park users and the park’s more passive, ecologically sensitive areas. While 84% of mature trees were retained during development, an additional 170 native plant species were introduced to reinforce the natural character of the landscape.
The site is carefully divided into ‘active zones’ and ‘passive zones’: the former supporting community-oriented activities and movement, the latter safeguarding core biodiversity corridors and preserving natural habitats. Features such as log piles, boulder stacks, and tree snags create shelter and nesting areas for birds and small animals, while a 20-meter-tall raptor nesting platform adds vertical biodiversity, offering a perch and nesting site for apex birds of prey.
This zoning approach doesn’t separate humans from nature—it brings them closer together in a mutualistic, non-intrusive relationship, redefining what an urban park can be.

A Design Honored, A Legacy Continued
Award-Winning Excellence in Blue-Green Design
In May 2025, Bidadari Park received the prestigious ULI Asia Pacific Award for Excellence, recognizing its forward-thinking integration of environmental, social, and infrastructural design principles. The award highlights the team’s success in turning a heritage-rich site into a dynamic, functional, and sustainable landscape for future generations.
The park was developed for the National Parks Board of Singapore and the Housing Development Board, in close collaboration with CPG Corporation, BECA, and AECOM. With phase one complete, the next chapter—the Memorial Garden—is set to open in late 2025, further honoring the site’s cultural and emotional legacy.
A Model for Urban Nature in Southeast Asia
Bidadari Park stands as a blueprint for how cities can evolve sustainably, without erasing the land’s history or disrupting its ecology. It’s a place where stormwater becomes habitat, where tree canopies become bridges for biodiversity, and where every resident—from birdwatchers to schoolchildren—can form a personal bond with the environment.
In a world grappling with climate uncertainty and urban expansion, Bidadari Park is a testament to the power of thoughtful, ecologically grounded public space—a living garden where heritage, habitat, and humanity all take root.
Photography: Finbarr Fallon
- Alkaff Lake Stormwater Management
- Bidadari Park Singapore
- Biodiversity in Cities
- blue green infrastructure
- Community Parks Design
- CPG Consultants Landscape Design
- ecological urban design
- Ecological Zoning in Parks
- Henning Larsen Architecture
- Heritage Urban Parks
- Landscape Architecture Awards
- National Parks Board Singapore
- Nature-Based Infrastructure
- Singapore Public Parks
- Southeast Asia Green Spaces
- Sustainable Urban Parks
- Urban Biodiversity Corridors
- Urban Green Space Singapore
- Urban Wildlife Habitat
- Water-Sensitive Urban Design
I create and manage digital content for architecture-focused platforms, specializing in blog writing, short-form video editing, visual content production, and social media coordination. With a strong background in project and team management, I bring structure and creativity to every stage of content production. My skills in marketing, visual design, and strategic planning enable me to deliver impactful, brand-aligned results.
Submit your architectural projects
Follow these steps for submission your project. Submission FormLatest Posts
Xinhepu Historical and Cultural Precinct Core Area Enhancement Project by Atelier cnS
The Xinhepu Historical and Cultural Precinct Core Area Enhancement Project by Atelier...
Basketball Court – Ralph C. Wilson Jr. Centennial Park by Adjaye Associates
Designed by Adjaye Associates, the basketball court at Ralph C. Wilson Jr....
DC Alexander Park by Brooks + Scarpa Architects
Explore the redesign of DC Alexander Park by Brooks + Scarpa Architects,...
Suan San Pocket Park by Shma Company Limited
Suan San Pocket Park in Bangkok transforms a derelict riverside site into...















































Leave a comment